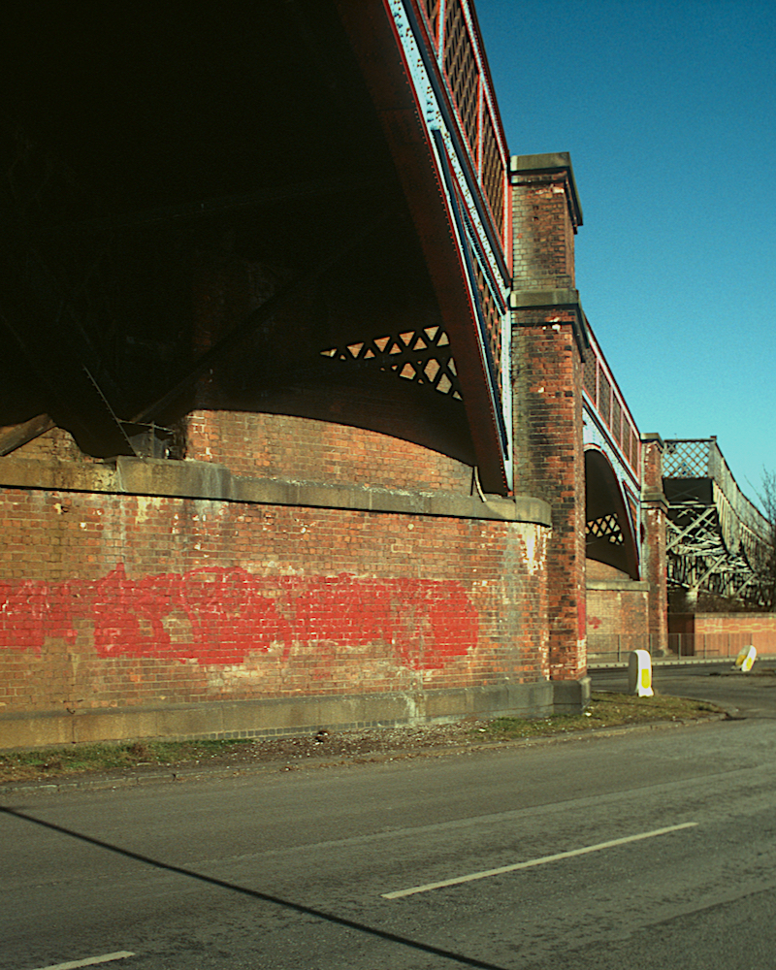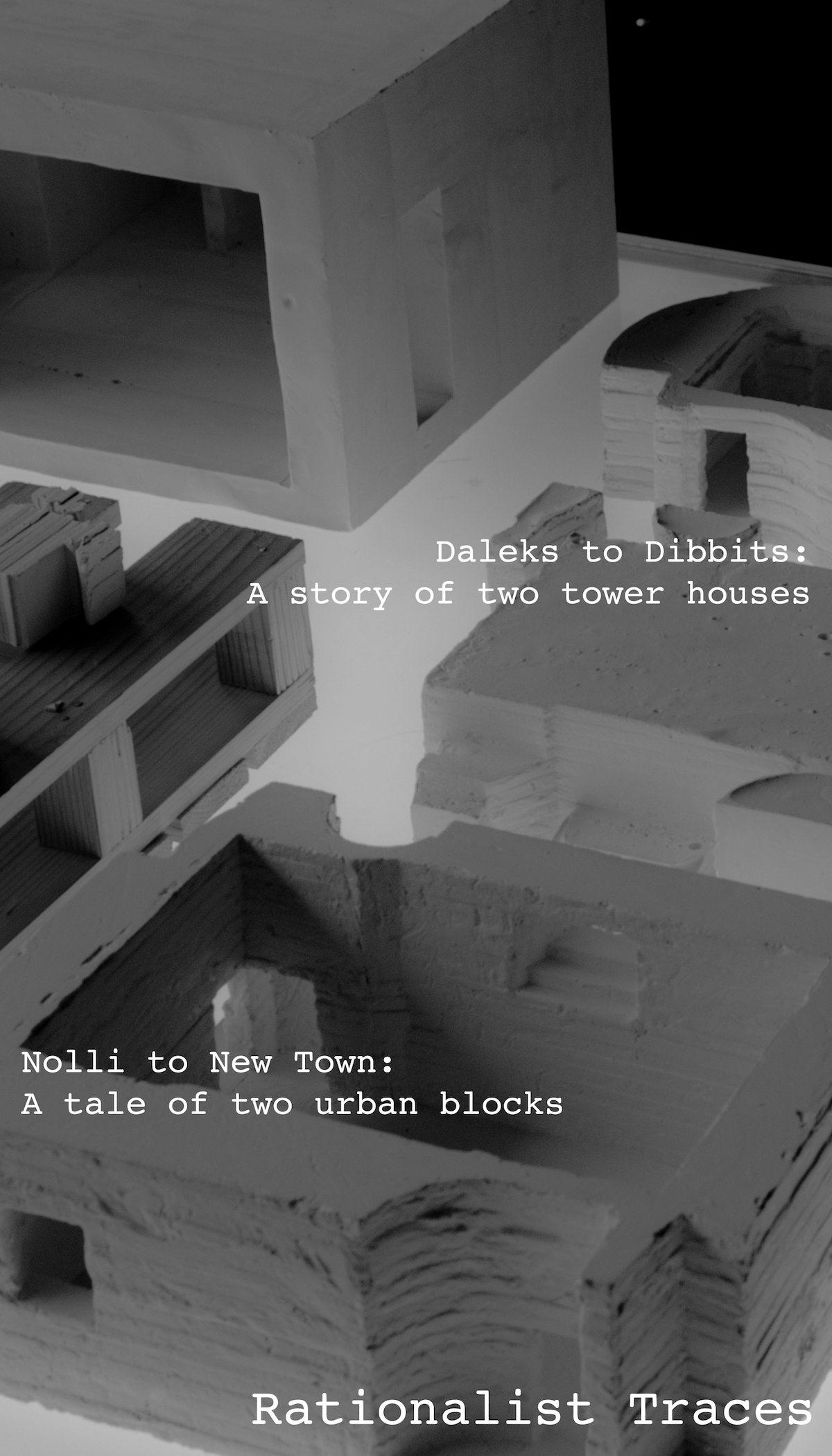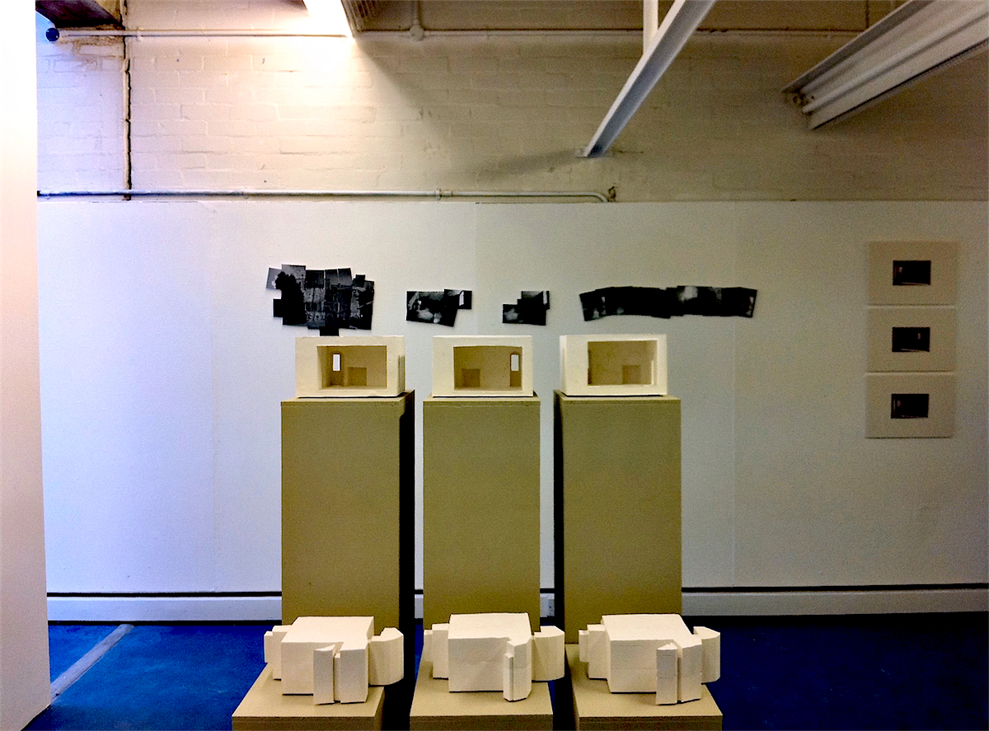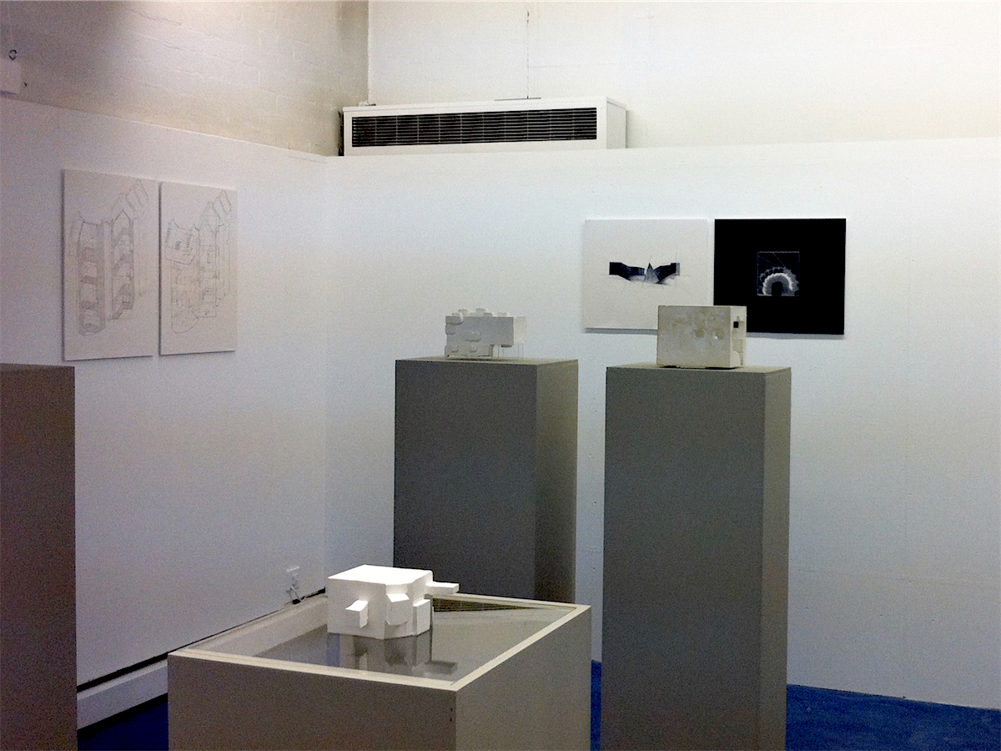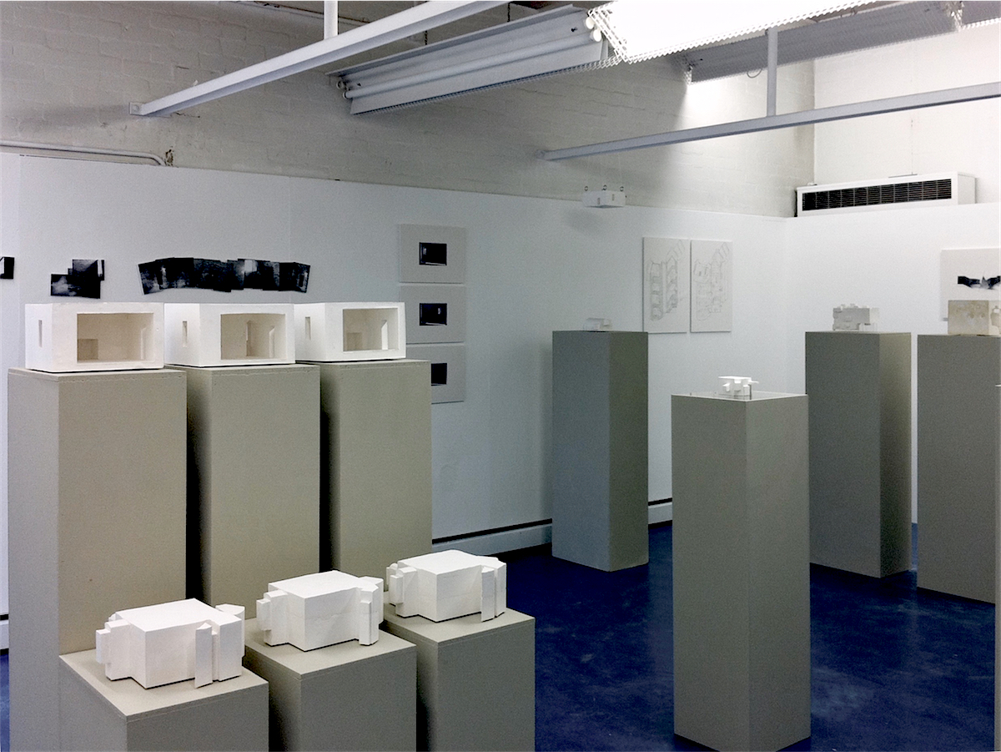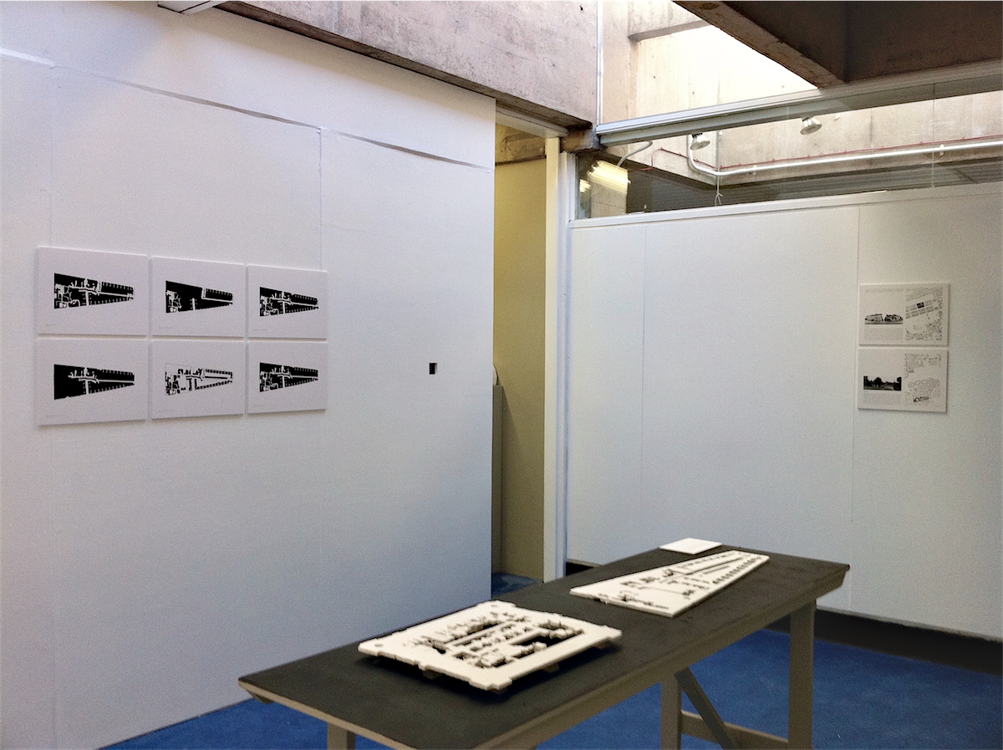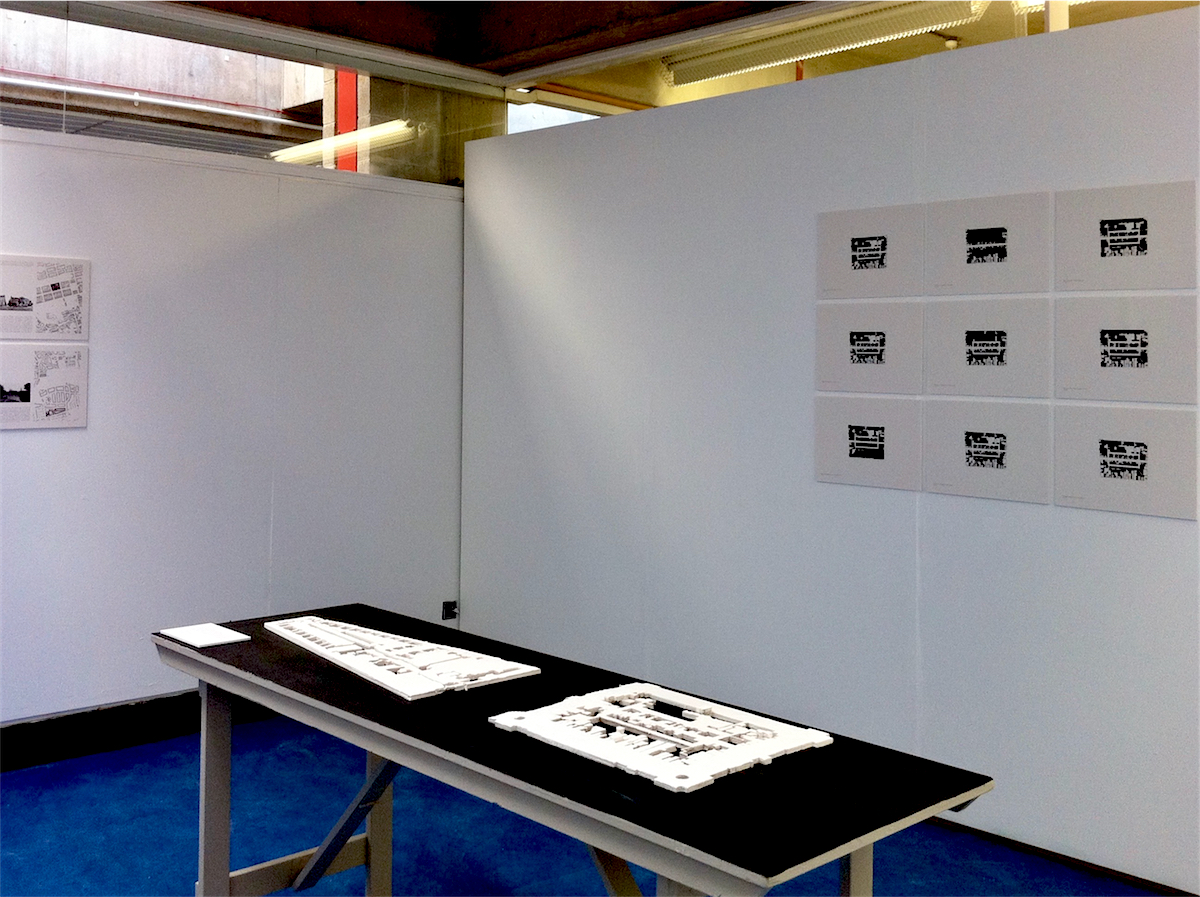the purpose of this project is to explore and represent the spatial and sensual consequences of typological designs.
the tower house is a distinct type both in its external form and in the complexity of its internal arrangements. there are novel ways of combining space by addition and aggregation.
three castles around Dundee: Elcho, Edzell, Claypotts
The students from the unit made a printed document summarising their research work.
Click here for a PDF.
Thomas Deckker Architect: Small Tower House
Design Sketch
For some ideas by Thomas Deckker that arose from this project see
Thomas Deckker Architect: 3 Tower House Projects.
second project: how rational spaces interact with their surroundings
reinterpreting the nolli plan to show public and private spaces in the contemporary city.
this study will be based on two blocks in Edinburgh: Rose Street North and Strathearn Place.
Question: what is public space in the city?
The students from the unit made a printed document summarising their research work.
Click here for a PDF.
MArch 2010/11: Exhibition of Study Projects
Rationalist Traces Exhibition 2010/11
Tower House Study Project
Rationalist Traces Exhibition 2010/11
Nolli Study Project
