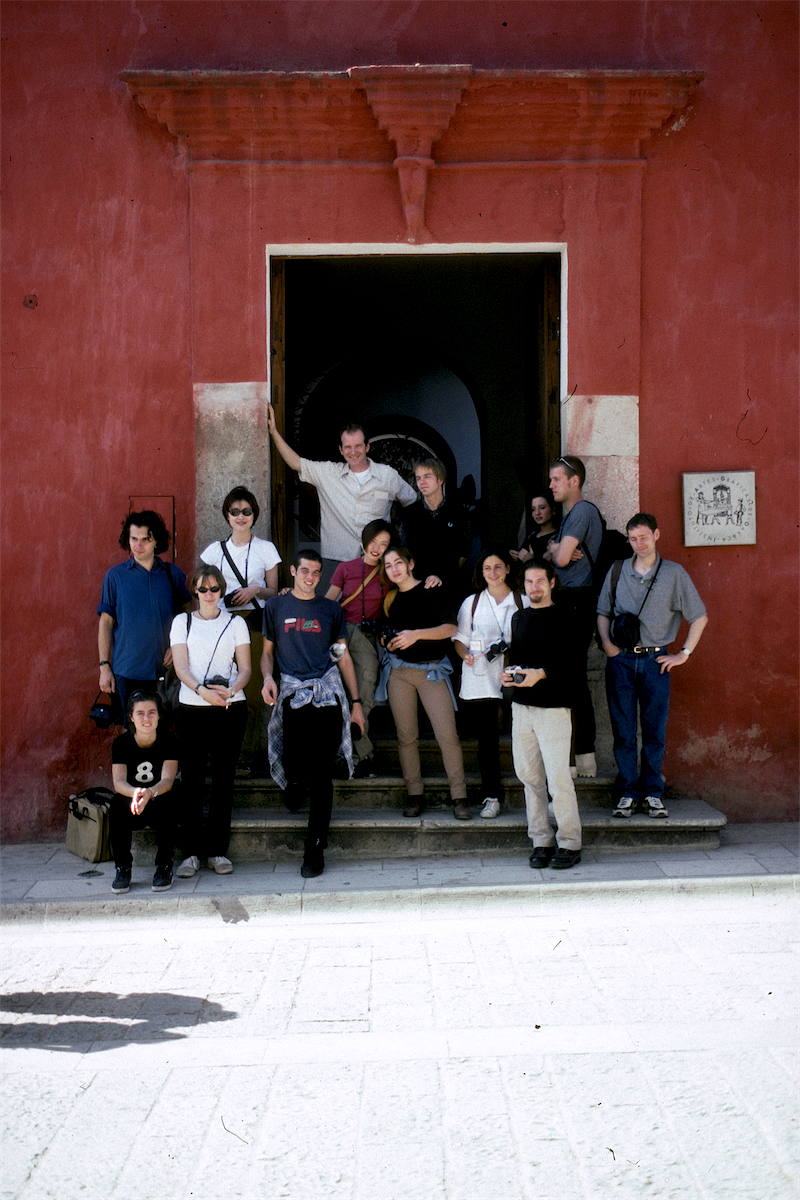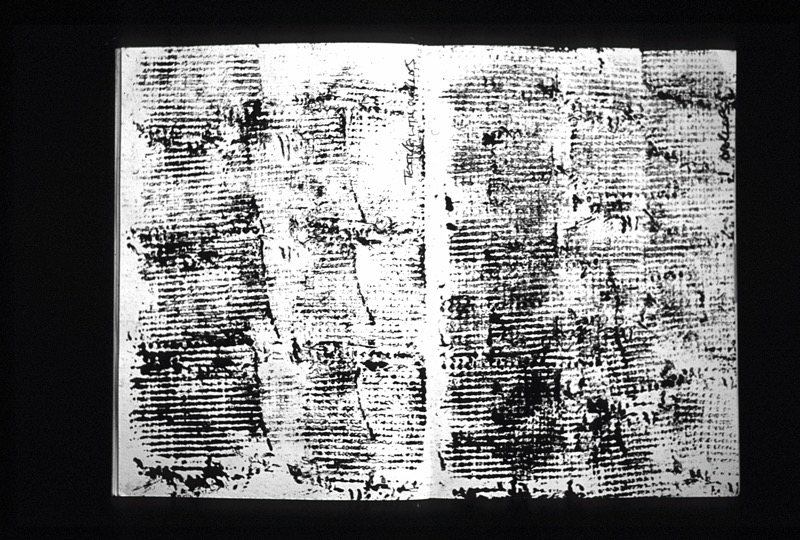The programme of the Unit concentrated on the relationship between architecture and its site. Projects in the year usually comprised a theoretical study, site investigations, a full-size construction project, and a main design project on an urban site. 1991/92: projects for two unplanned areas of Rotterdam - the Blaak railway station in the city centre, and a new city in the Waalhaven docks - using the existing and new planning grids; 1992/93: projects for two empty areas of Berlin - the Kulturforum and the Potsdamerplatz; 1993/94: projects for two unused parts of London - a cafe on the South Bank and an opera-house in Soho. The unit trip was to Vienna: cafes by Hermann Czech and WWII fortifications.
1994/95: the unit trip was to Portugal, looking at the work of Alvaro Siza; the project was the making of place in the landscape of Sagres.
1995/96: a project on the South Bank, on a site currently used as a car-park. We were guests at Donald Judd's Chinati Foundation in Marfa.
1996/97: projects in the Royal Albert Dock and a warehouse in Clerkenwell. The unit trip was to Switzerland:Le Corbusier, Herzog & deMeuron and Luigi Snozzi.
1997/98: to Mexico to experience urban life in Mexico City and Oaxaca and to study the work of Luis Barragan; a design project for housing in Wapping.
1998/99: a trip to Liechtenstein through Germany and France; a workshop in the Spörryfabrik, an abandoned textile factory in Vaduz. The main project was for a mixed-use building in Deptford.
> The Book of the Year 1 [University of East London 1994]
> The Book of the Year 2 [University of East London 1995]
> The Book of the Year 3 [University of East London 1996]
> The Book of the Year 4 [University of East London 1997]
> The Book of the Year 5 [University of East London 1998]
> The Book of the Year 6 [University of East London 1999]
While teaching at UEL Thomas Deckker was the the originator and leader of an important initiative in architectural education:
the first visit by a European school of architecture to the Chinati Foundation in Marfa.
While teaching at UEL Thomas Deckker, Elden Croy and Graeme Little were invited to lead an international student urban design competition for the new University in Sarajevo, run by the University of Sarajevo in conjunction with the Technische Hochschule Darmstadt, a EuropaForum initiative to reintegrate the former Yugoslavia into the European system of architectural education. The siege in the city had just been lifted but there was still open conflict in the surrounding countryside in Bosnia-Herzegovina, which made travel difficult.
Thomas Deckker published a photographic study "Sarajevo: post siege" by Elden Croy and Graeme Little in
Issues [University of East London 2000].
Thomas Deckker ran
Degree Unit G at the University of East London between 1991 and 1999. During this time he evolved a teaching programme which focussed on developing the students' direct experiences of architecture.
A video for
The Atelier Project in Teaching demonstrates the ethos and practices of the Unit from both the teachers' and students' viewpoints.
Thomas Deckker based his conference paper on architectural education at the
First International Seminar on the Teaching of the Built Environment [SIEPAC], University of São Paulo, Brazil on his work in Degree Unit G.
The year began with a studio project so that students could develop conceptual as well as drawing and model-making skills. We then moved to design projects at various scales, from built projects in warehouses to urban design. The Unit Trip was an important part of the year, as it allowed students to experience relevant works of architecture and to work together as a team (as a result eating together became a wonderful unit experience).
The students kept a record in sketchbooks of the entire year's work, including the development work of the projects and the unit trip, which were presented with the final design drawings and models. Each student received at least one hour of personal tutorial a week, in which their individual progress was monitored and any problems discussed. The progress of the unit was monitored by frequent reviews to ensure that the objectives of the programme were being met and overall performance satisfactory. The Unit programme, timetable, reading lists, and records of reviews were maintained in the Studio as a teaching resource.
The technical studies formed an integral part of the design process. They started simultaneously with the design of the building, to explore and define specific issues of the material nature of architecture. An artificial sky and artificial sun - to duplicate the conditions of light on the site - were used to investigate specific proposals.


