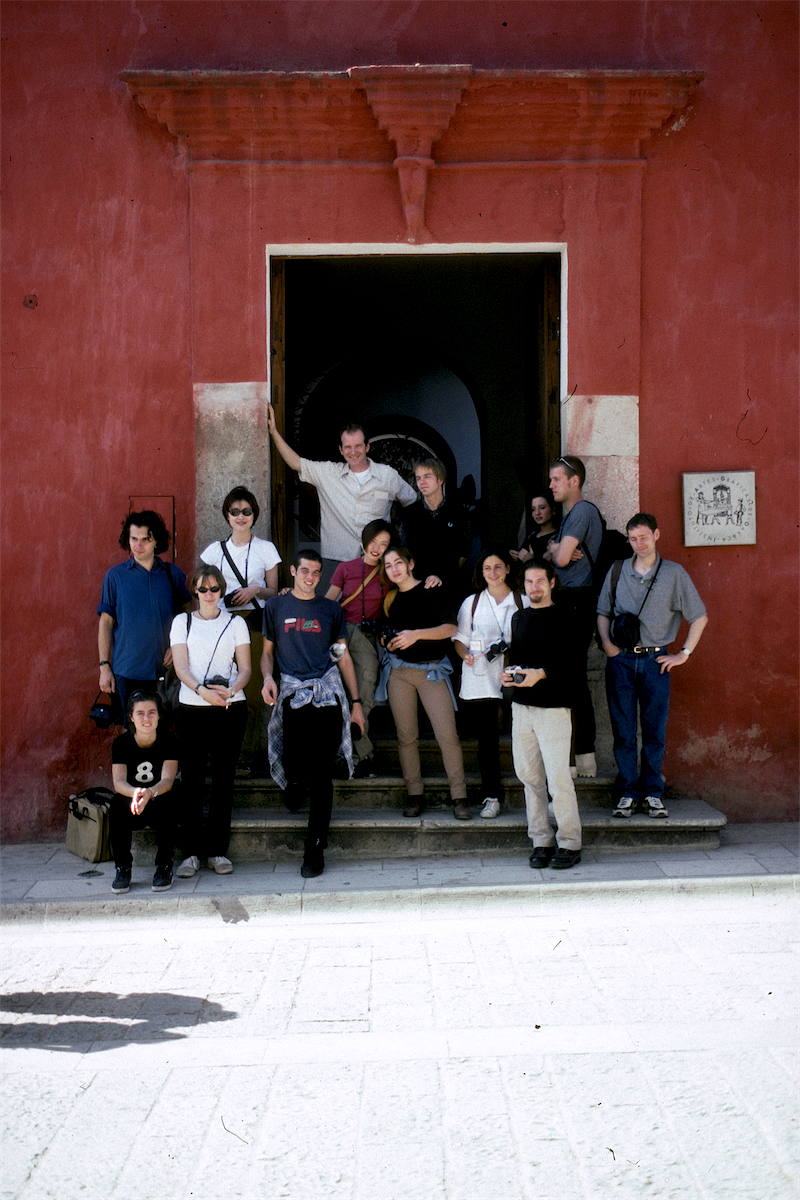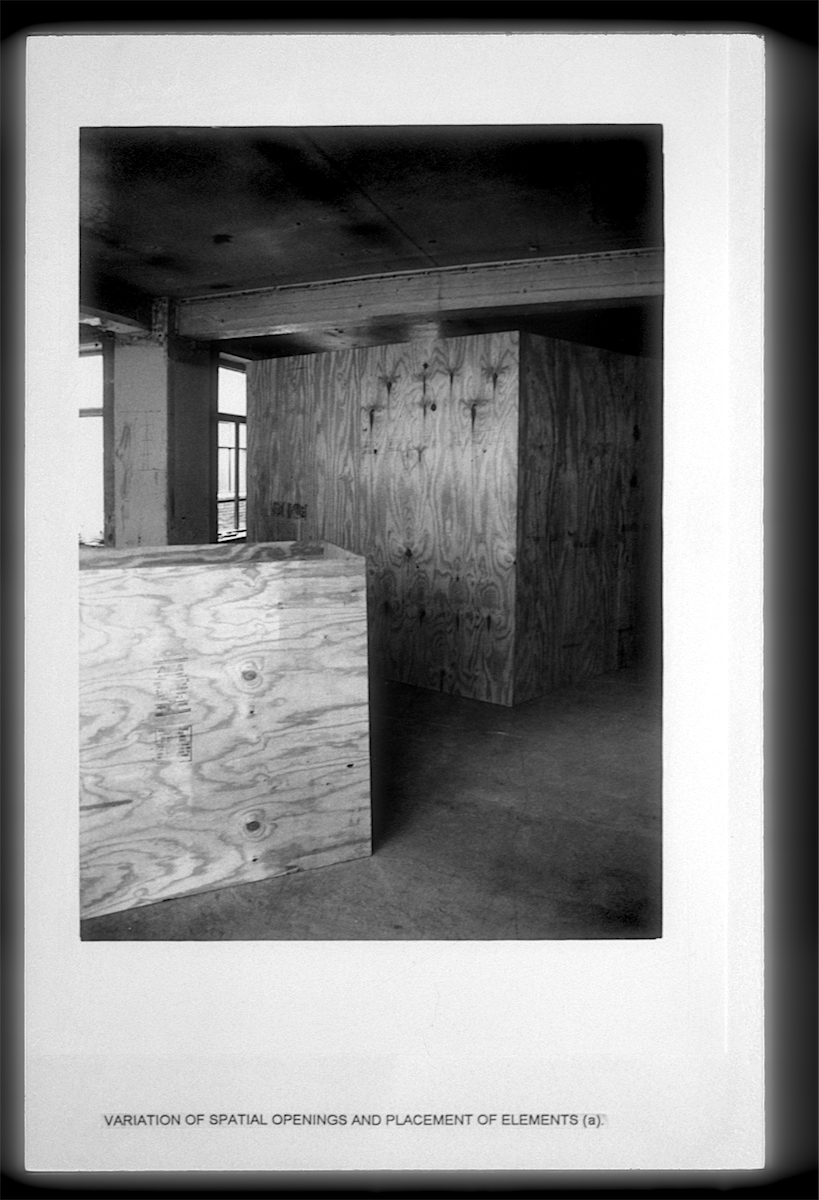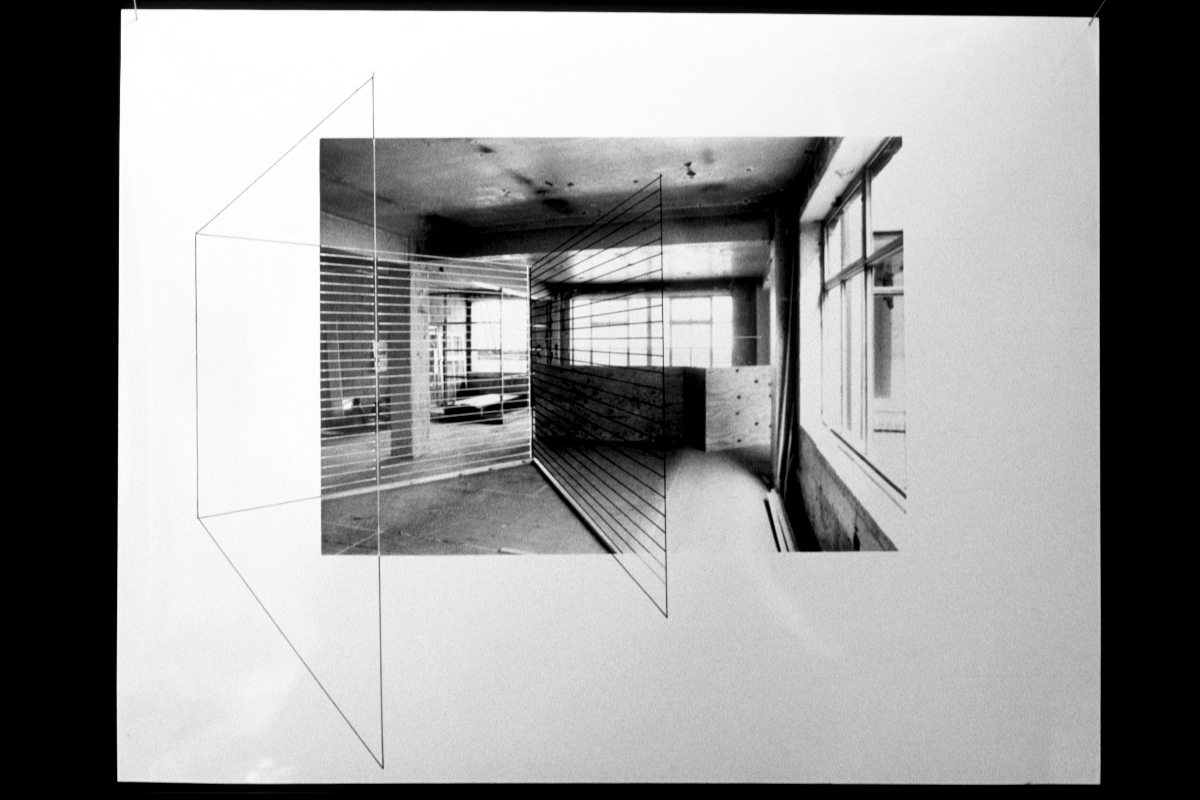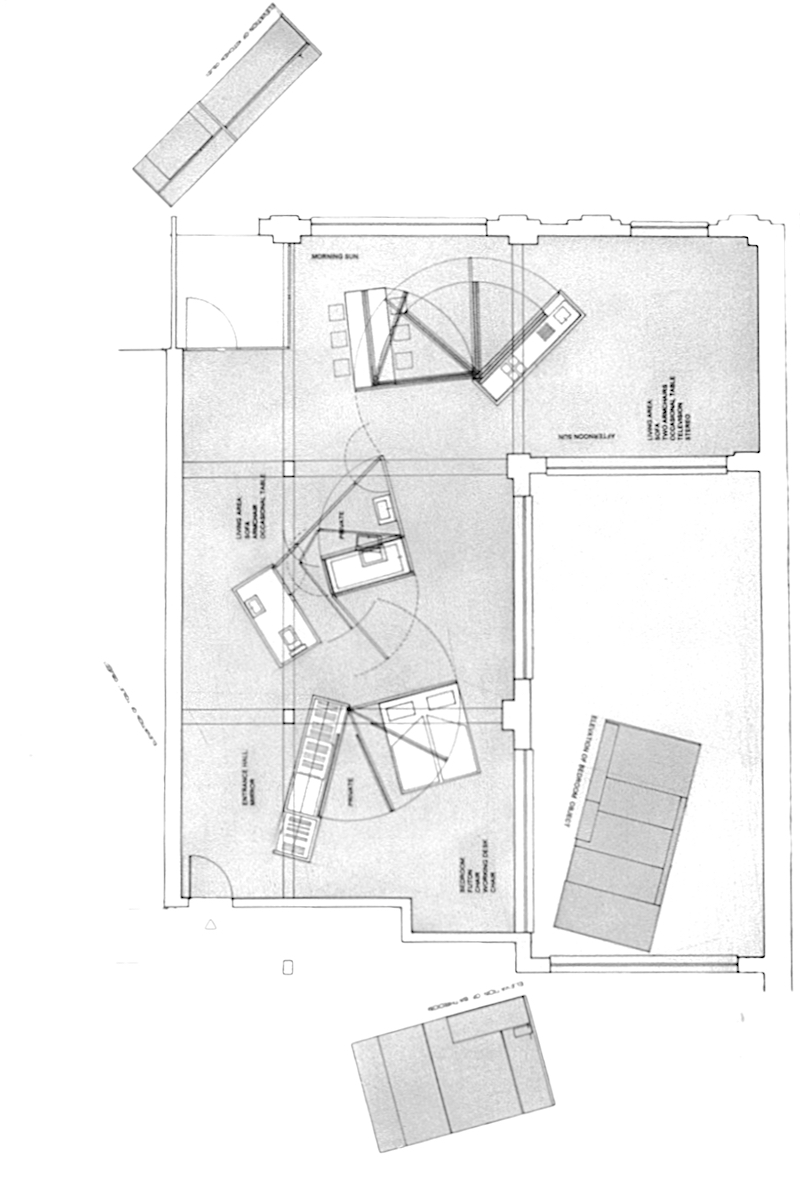Annika Schröder Degree Unit G 1996/97
Warehouse Project
Warehouse Project
This year we were able to work in a warehouse during the demolition and construction of 'loft' apartments there by a developer. I thought it important to design an interior space as landscape - as the antithesis of the usual many small rooms. Our starting point was to survey the space using our bodies and other objects - one student used her bicycle. The brief was to construct objects which modified the space to make it inhabitable - to change the perceptions of space. The brief - a space for single person - was intended to allow students to focus on the main issue - the interior as landscape. One student made moveable pieces which could open and close and thus modify the environment; functionally they were kitchen, bathroom and toilet. Another made large objects which formed a dynamic relationship to the existing space. Another made an environment out of left-over steel mesh from the building site; she explored the resulting transparent space in video to show movement and spatial transparency.
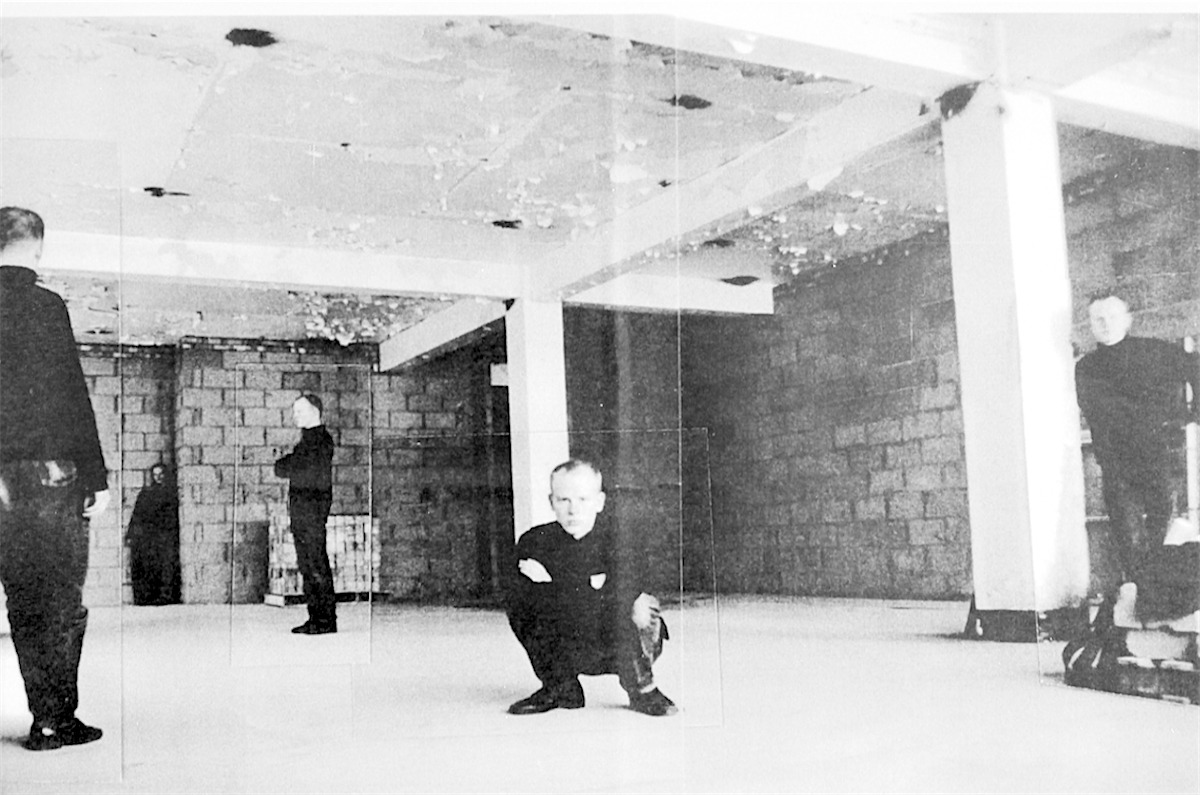
Christoph Hadrys Degree Unit G 1996/97
Warehouse Project
Annika Schröder Degree Unit G 1996/97
Warehouse Project
