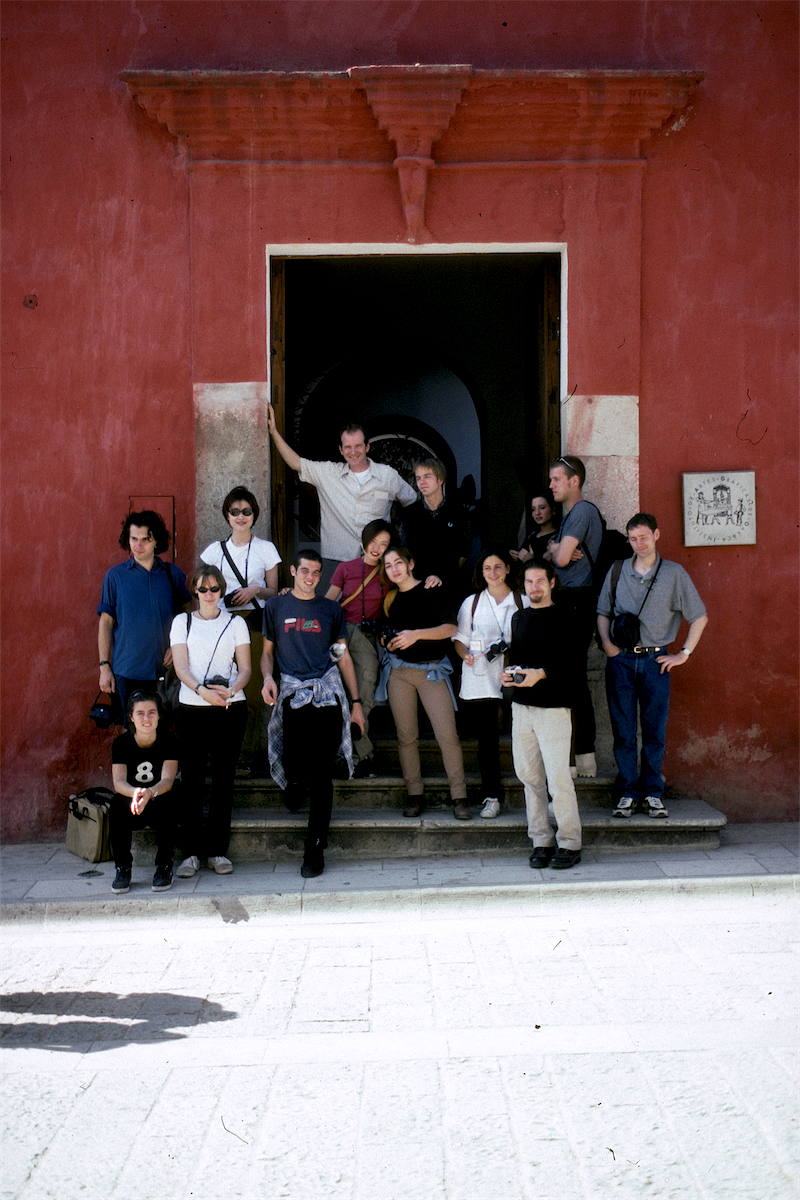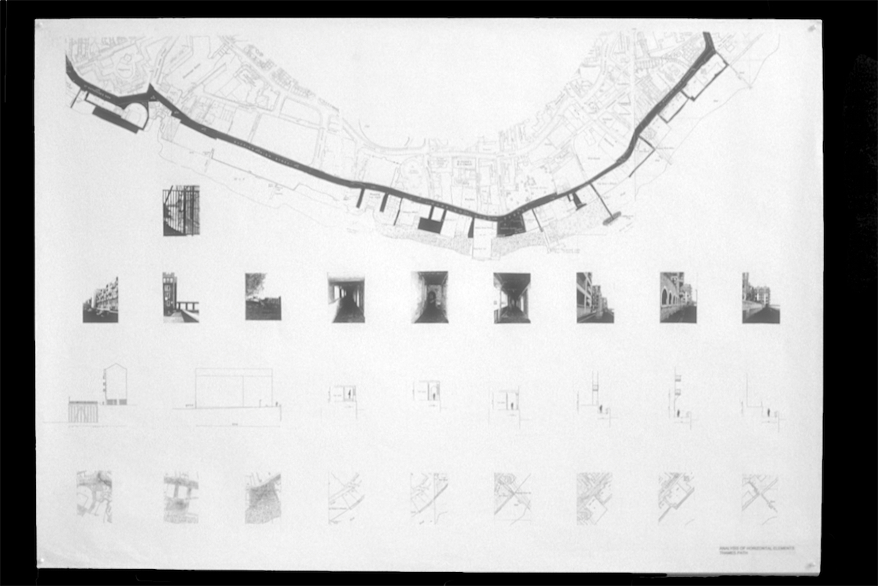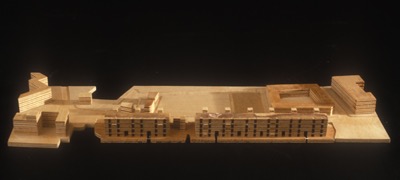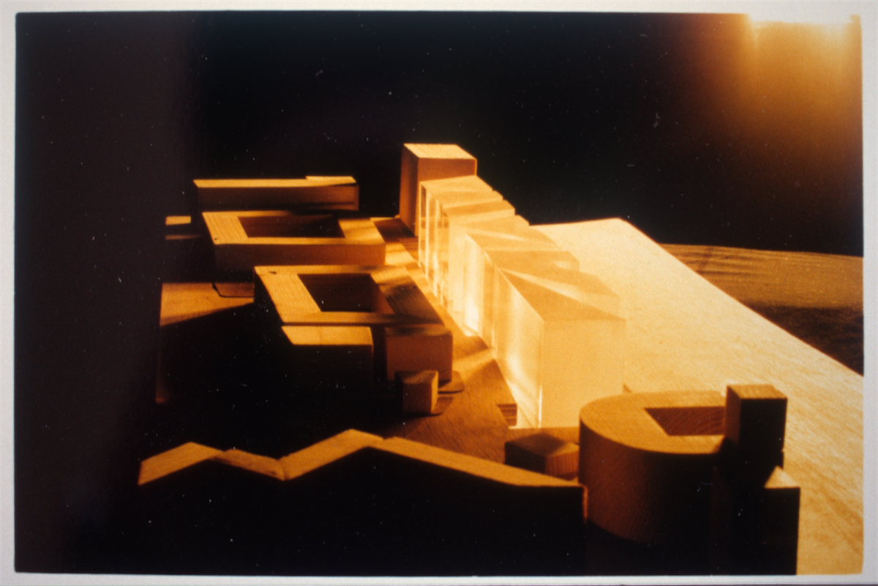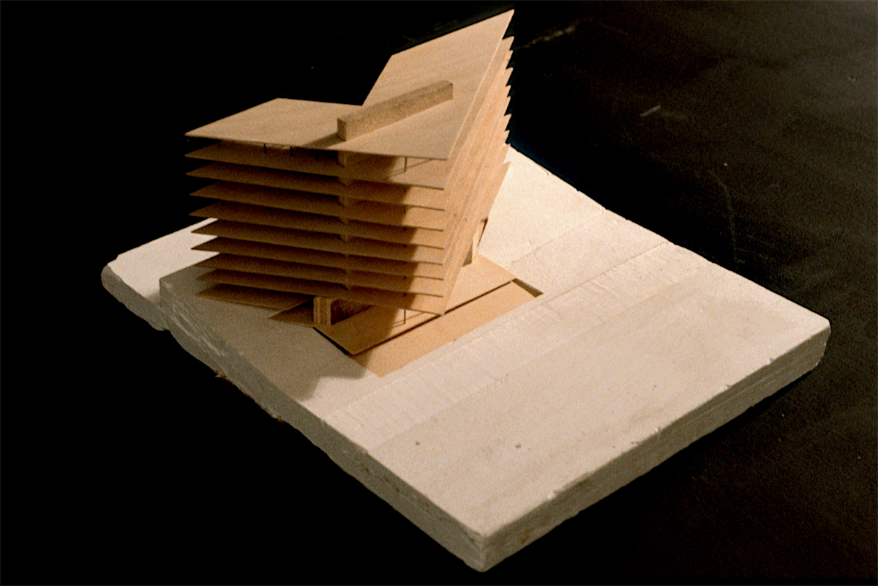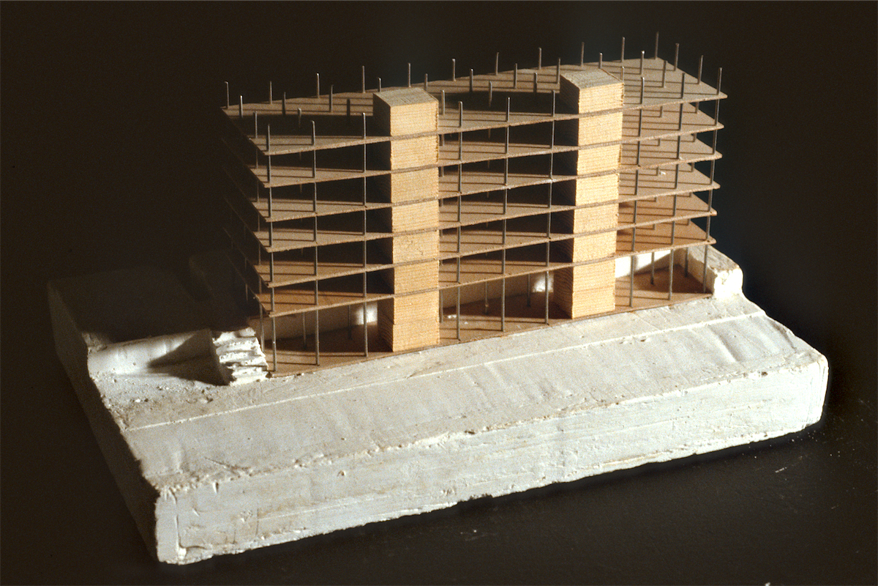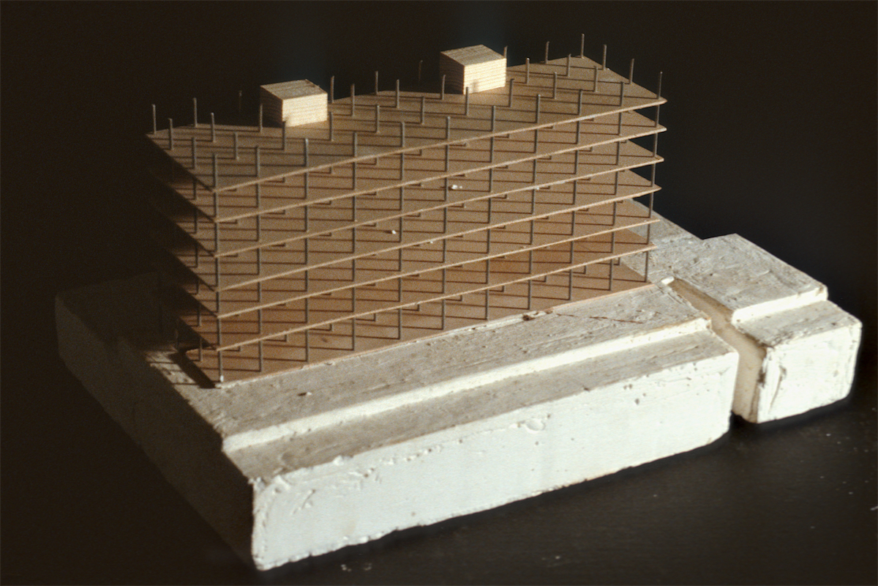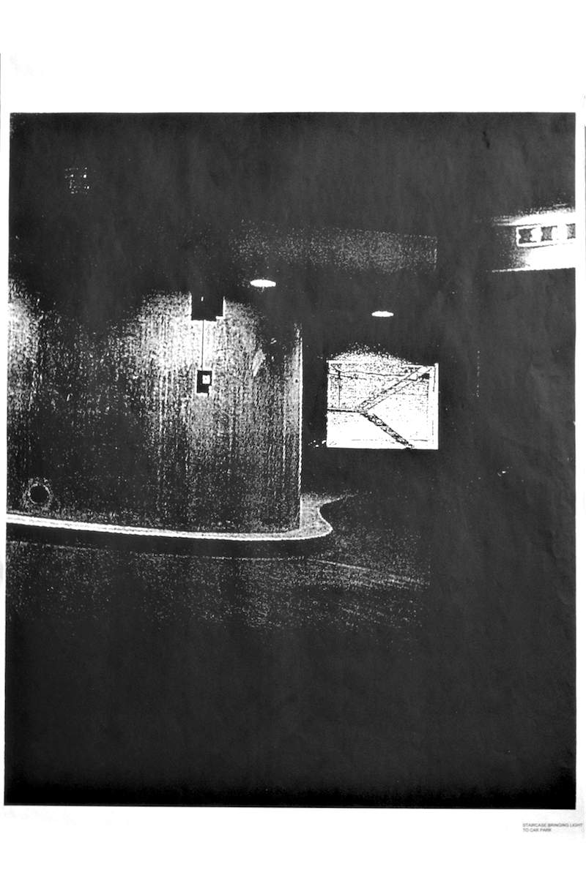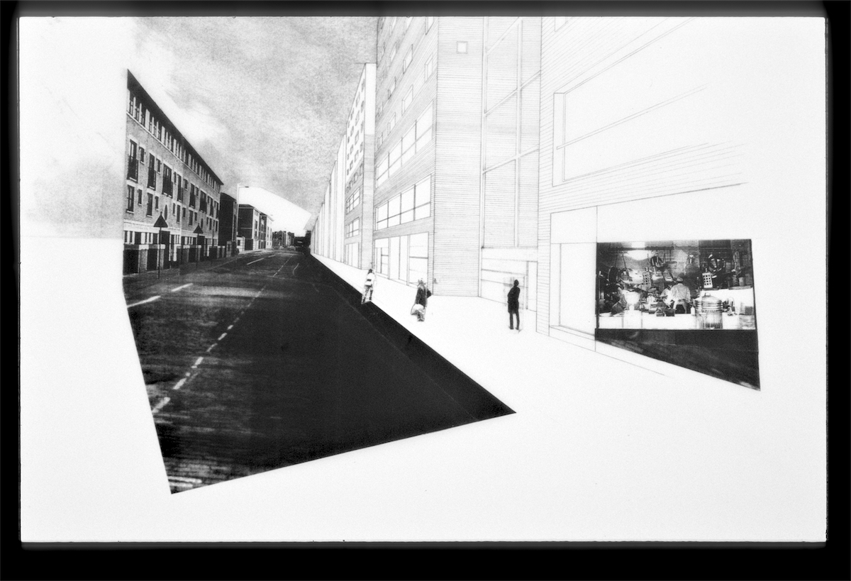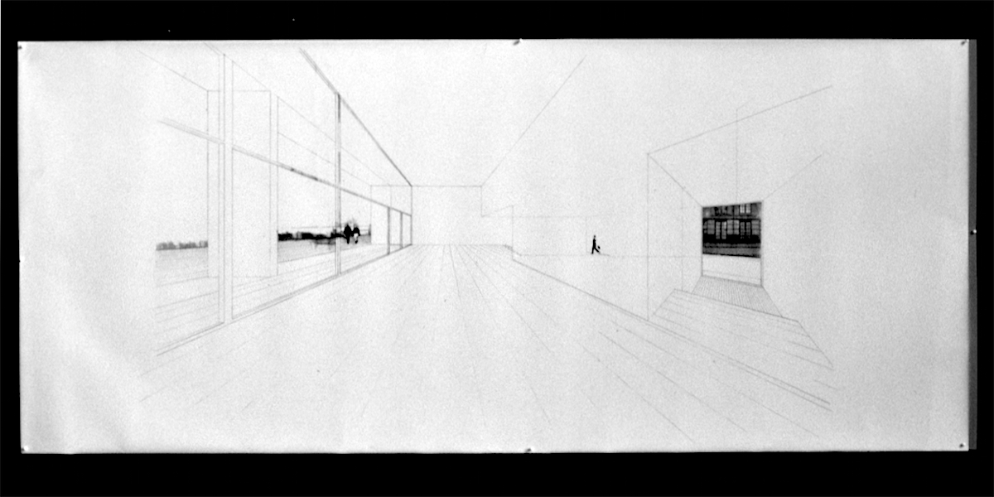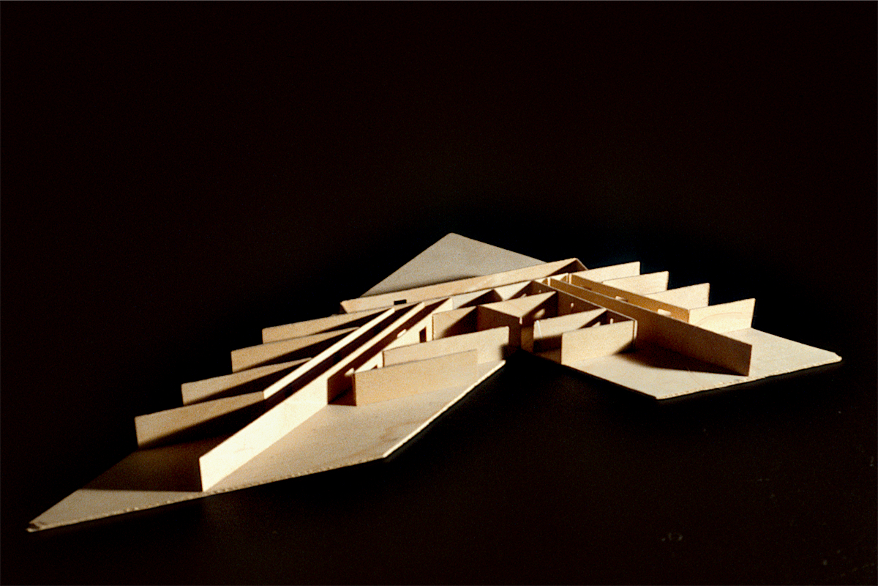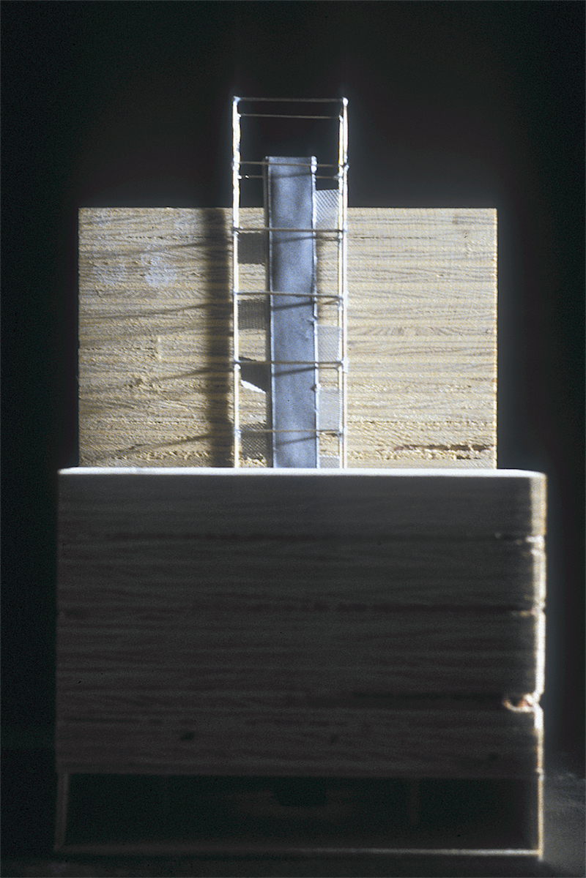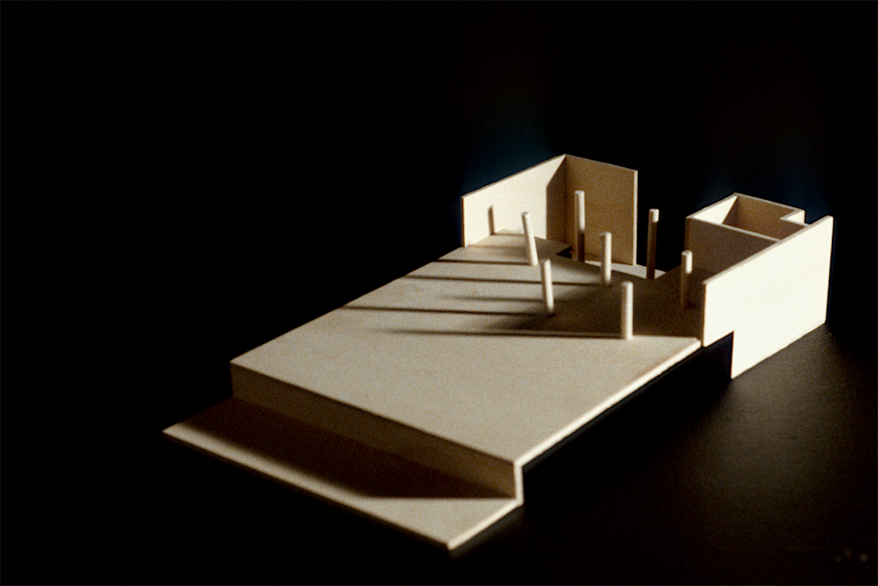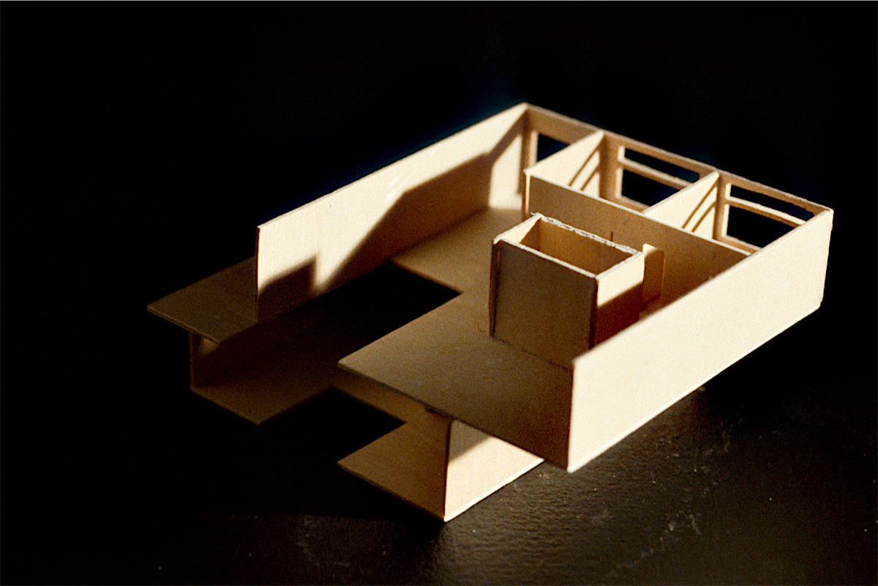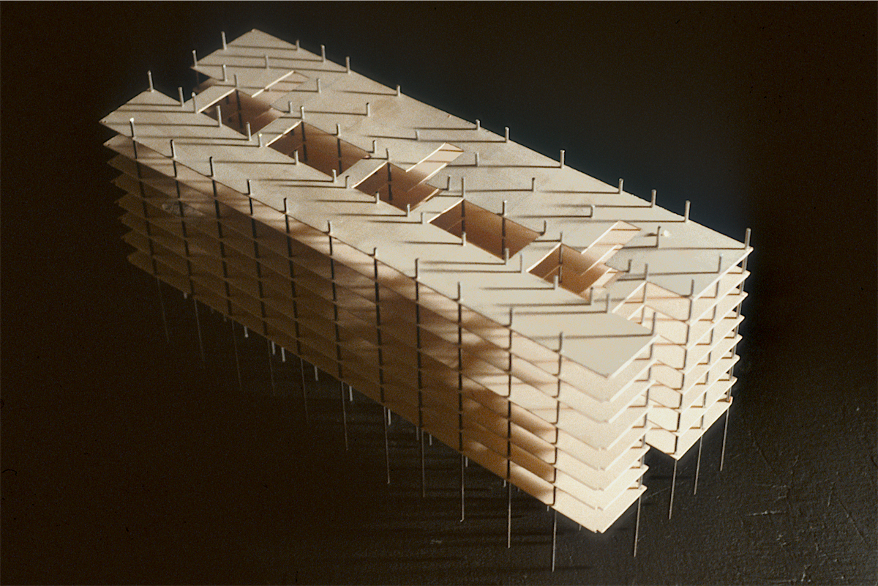Karoline Meyer Degree Unit G 1997/98
Hermitage Wharf, Wapping
Degree Unit G 1997/98
Hermitage Wharf, Wapping
Our main concerns in the project were:
- the geometry of occupation: the sequence of buildings and spaces which gives a spatial structure to the street, and how this related to its context of Wapping High Street and the Thames Path, and how it formed public and private spaces along and between the street and river.
- public space: spaces which the public could use, such as pavements and cafes (we started the year in the Bar Italia in Soho) and the transition between them.
- private space: the transition between the street (the front door) and the river (the living room) was the focus of the design of the apartment.
The programme envisaged design at two distinct scales - the whole site and the apartment - but within this requirement, students focused on individual interests, whether on the detailed design of various routes from street to interior - public to private - or the geometry of the blocks - space and views - or the design of the apartments. All projects were supported by detailed studies of daylight and sunlight.
the geometry of occupation
Christina Pappa Degree Unit G 1997/98
Hermitage Wharf, Wapping
Karoline Meyer Degree Unit G 1997/98
Hermitage Wharf, Wapping
public space
Karoline Meyer Degree Unit G 1997/98
Hermitage Wharf, Wapping
Elena Stika Degree Unit G 1997/98
Hermitage Wharf, Wapping
Elena Stika Degree Unit G 1997/98
Hermitage Wharf, Wapping
Karoline Meyer Degree Unit G 1997/98
Hermitage Wharf, Wapping
private space
Christina Pappa Degree Unit G 1997/98
Hermitage Wharf, Wapping
Karoline Meyer Degree Unit G 1997/98
Hermitage Wharf, Wapping
Christina Pappa Degree Unit G 1997/98
Hermitage Wharf, Wapping
Technical Studies
Christina Pappa Degree Unit G 1997/98
Hermitage Wharf, Wapping
