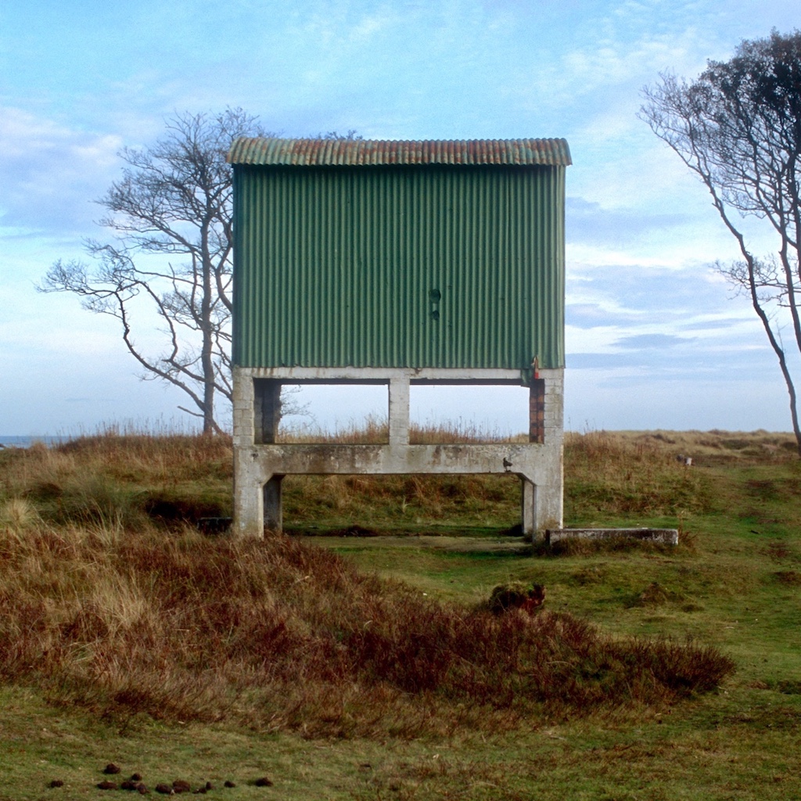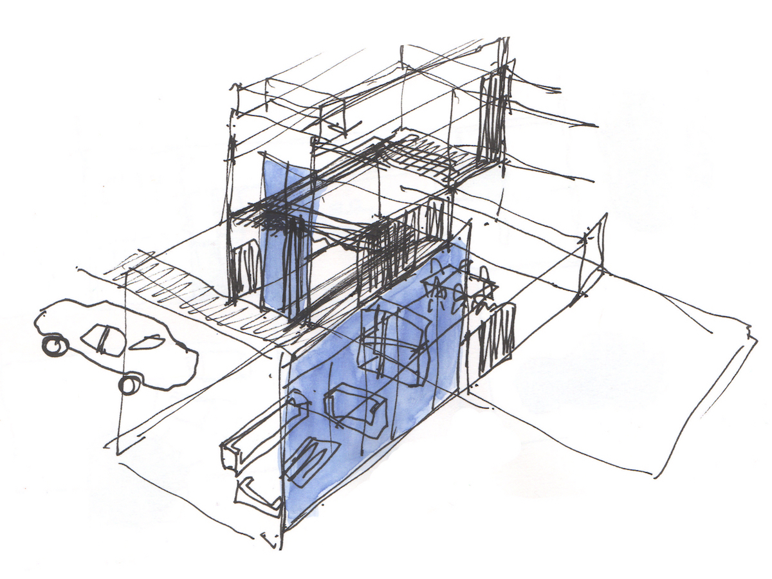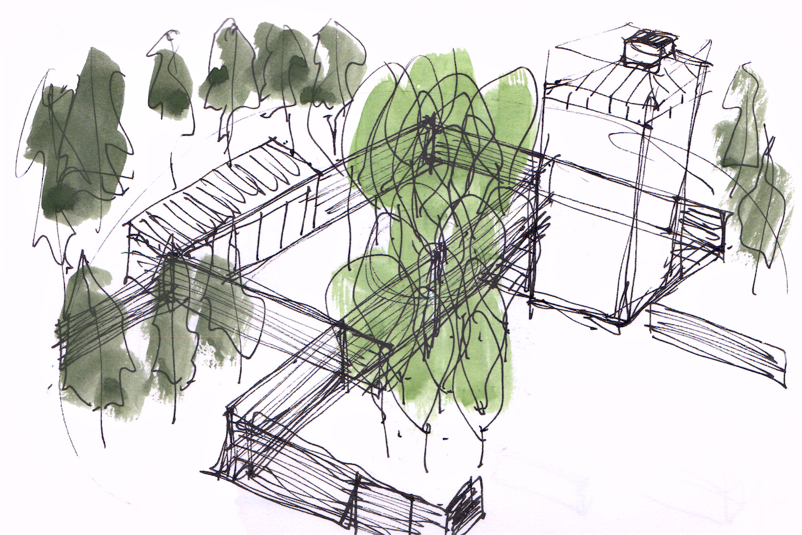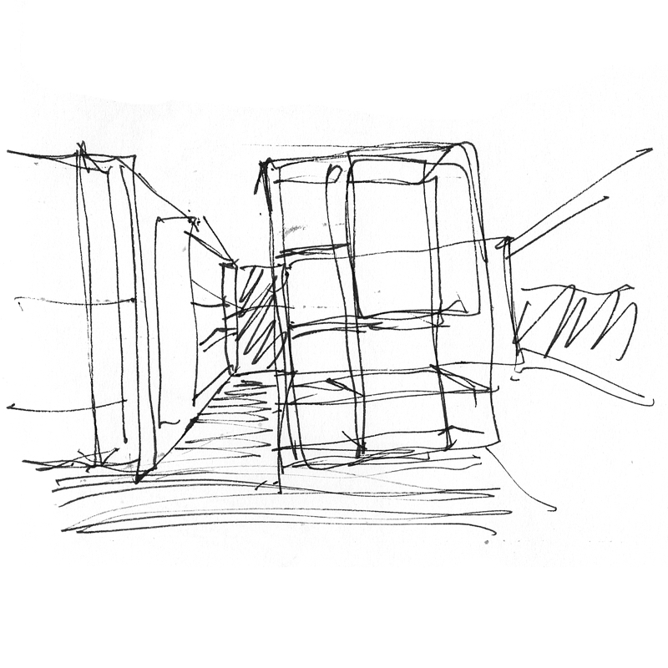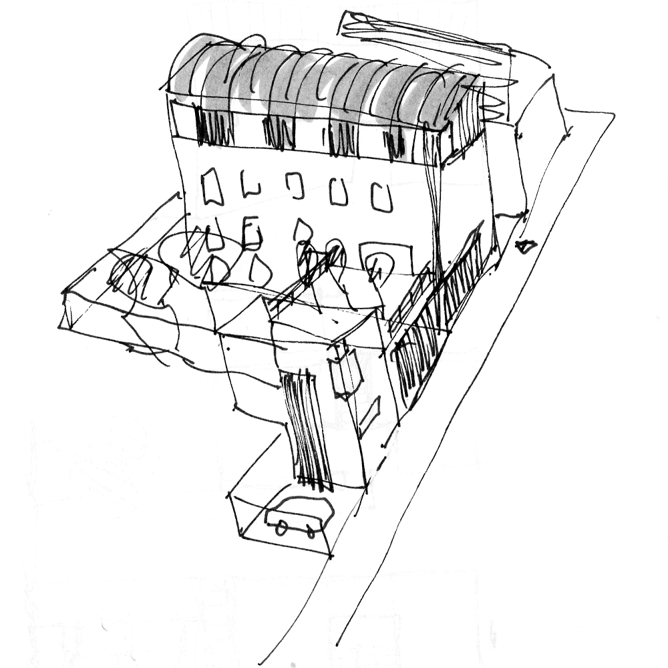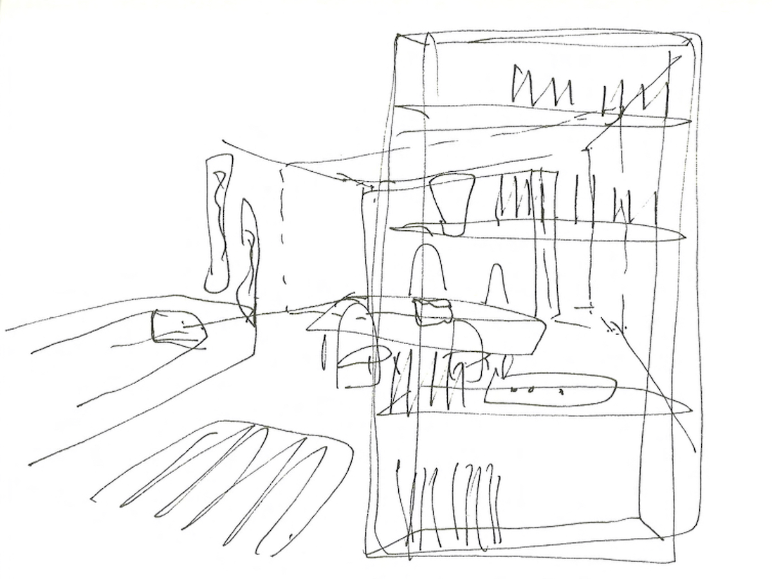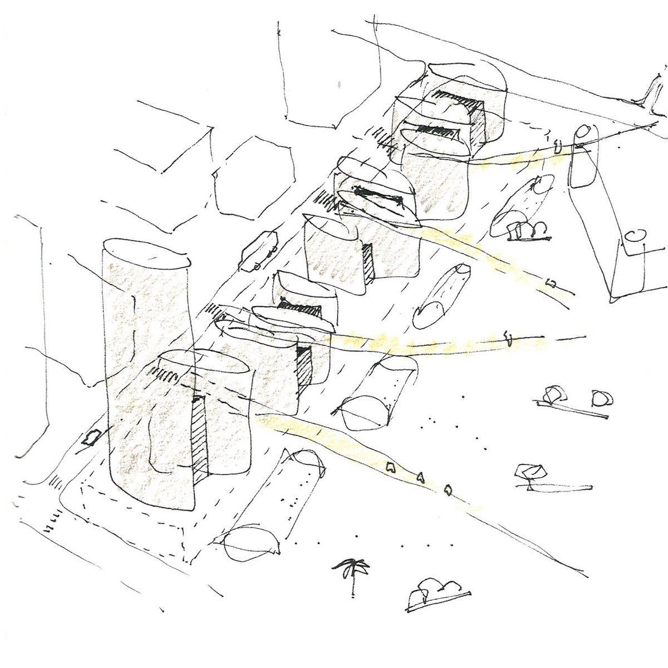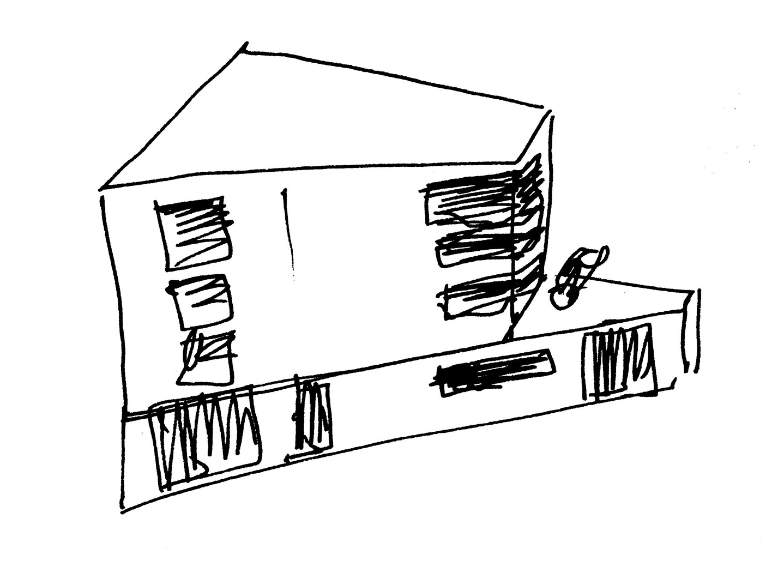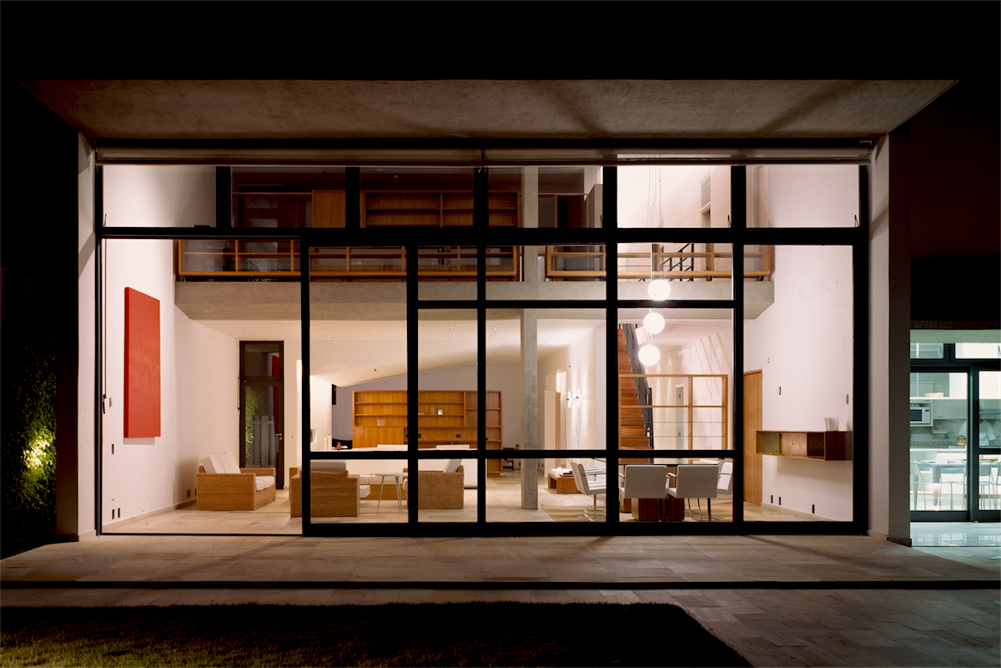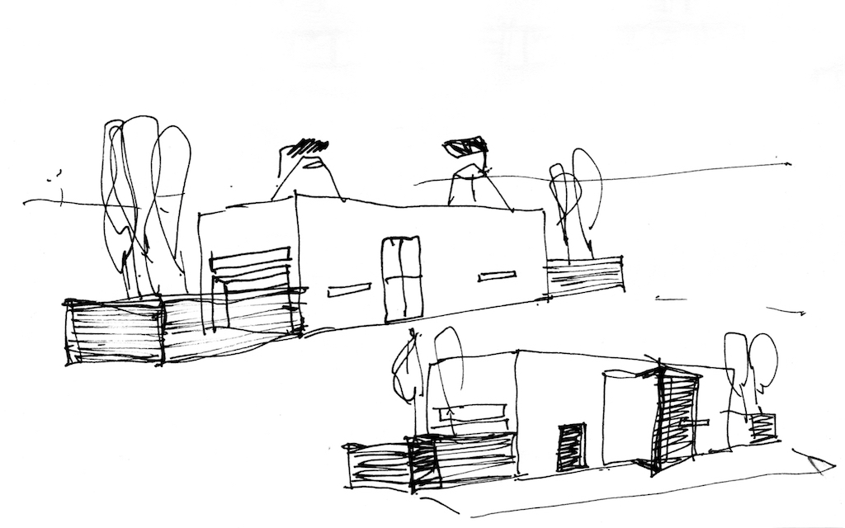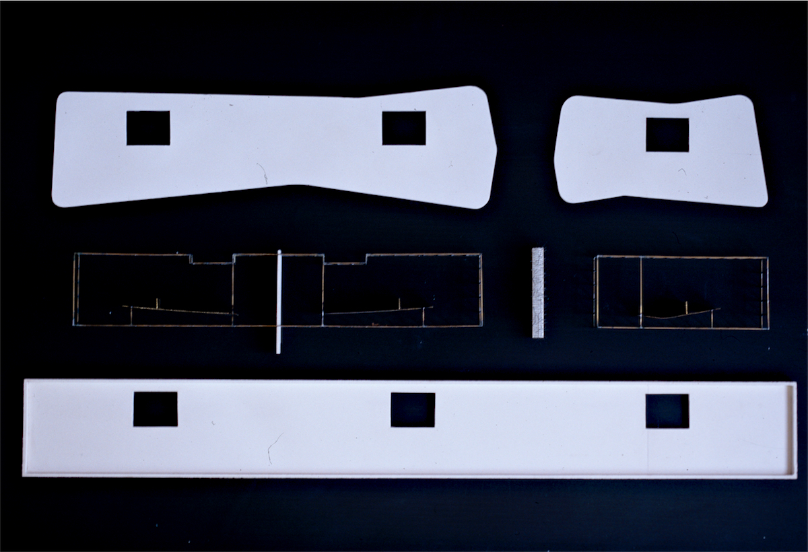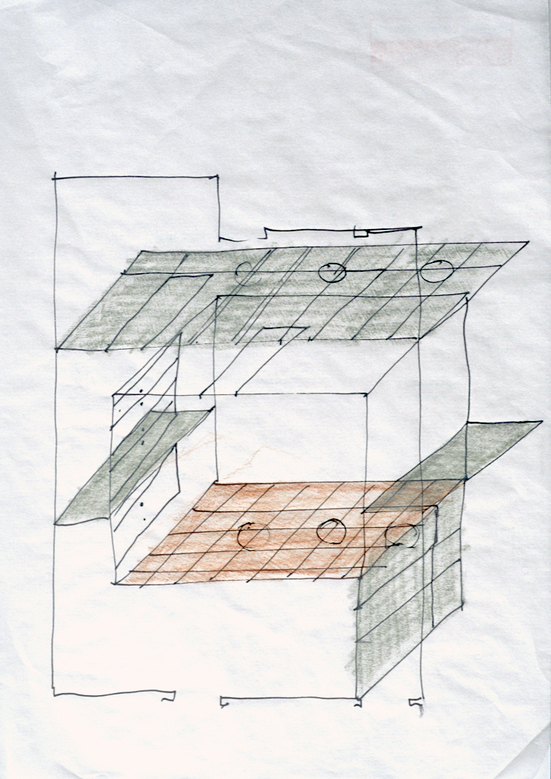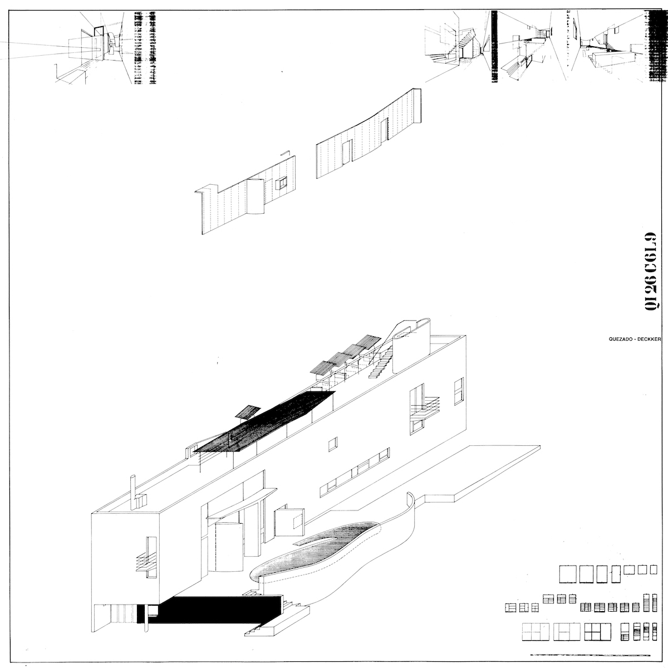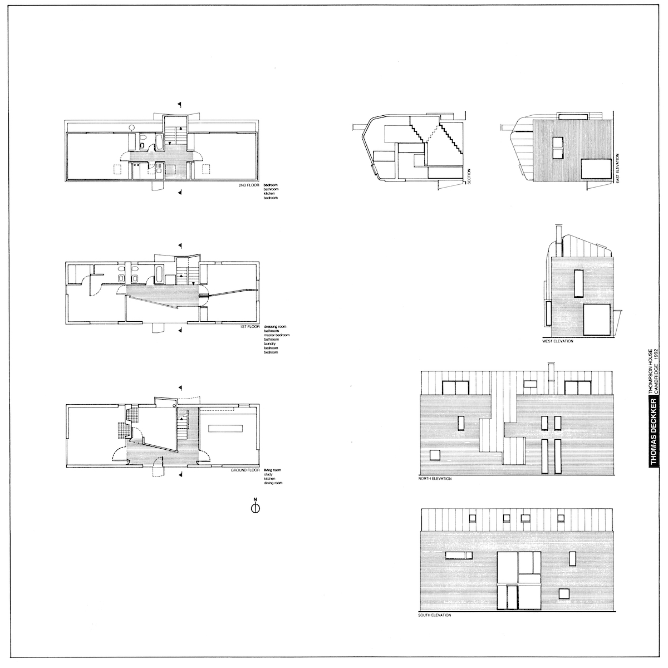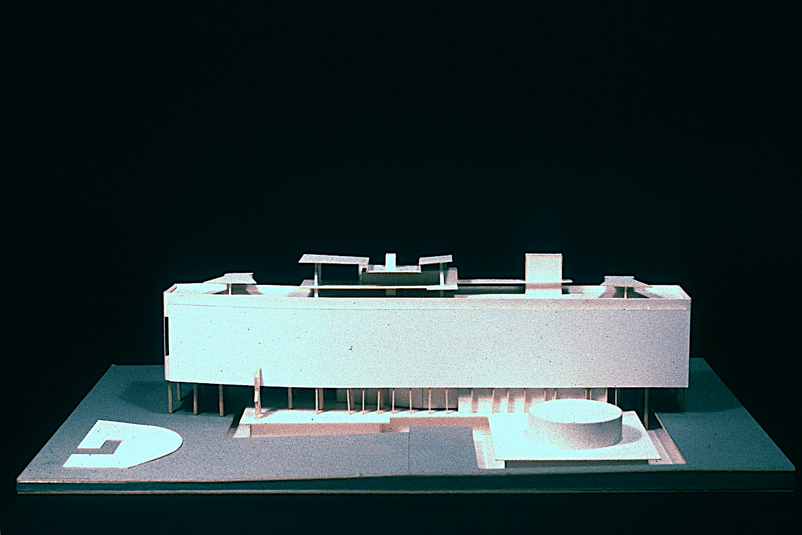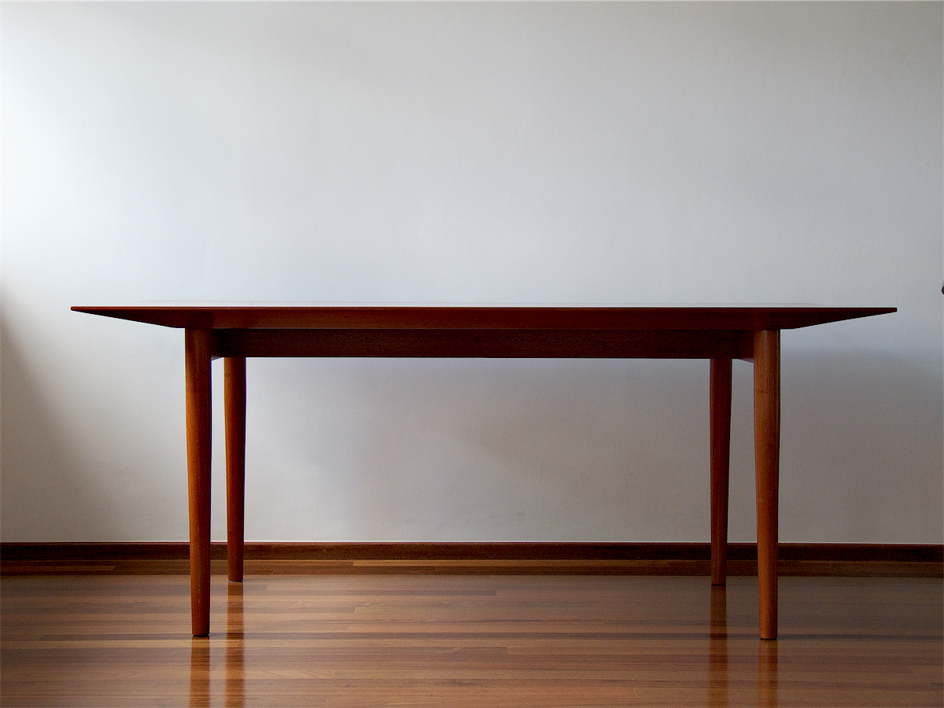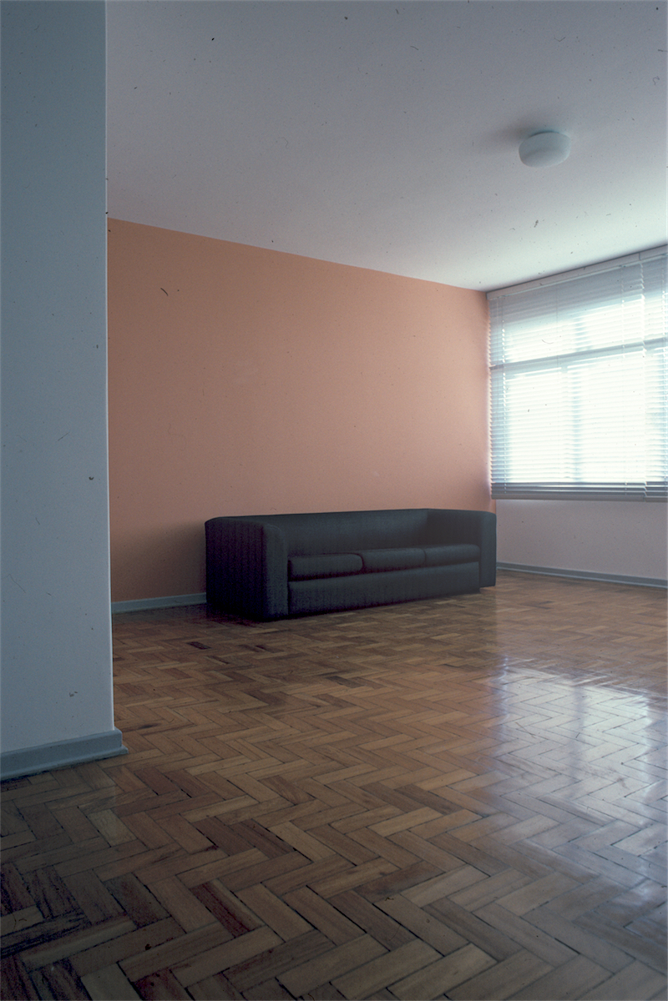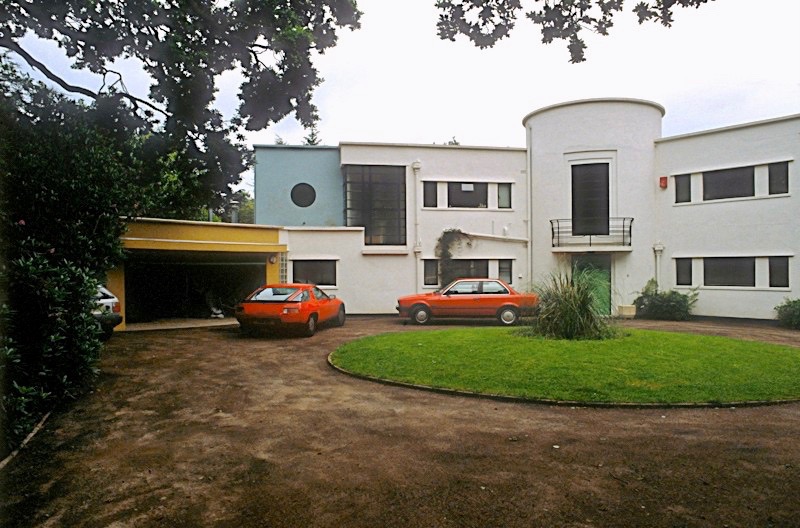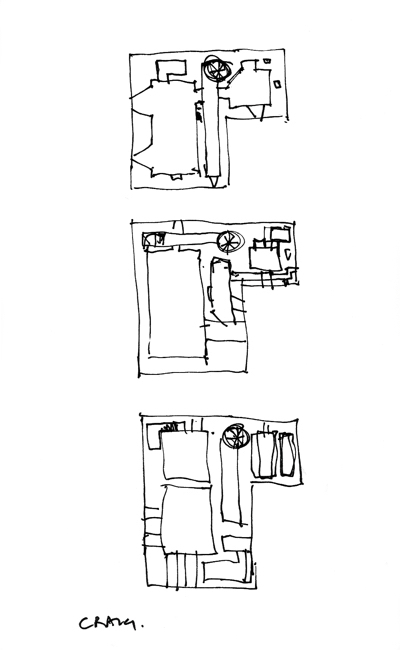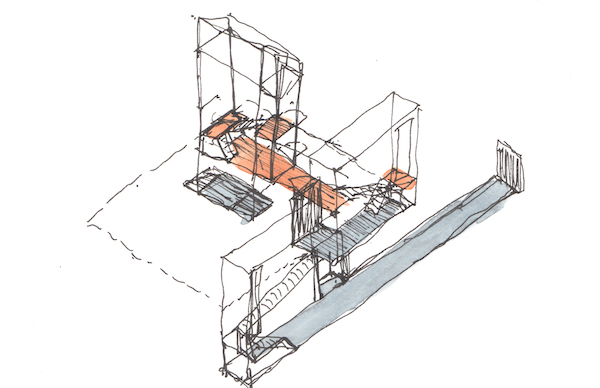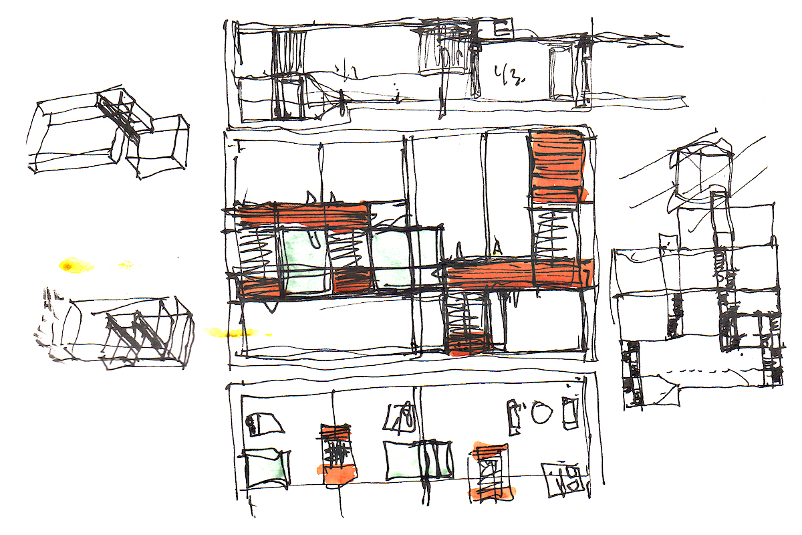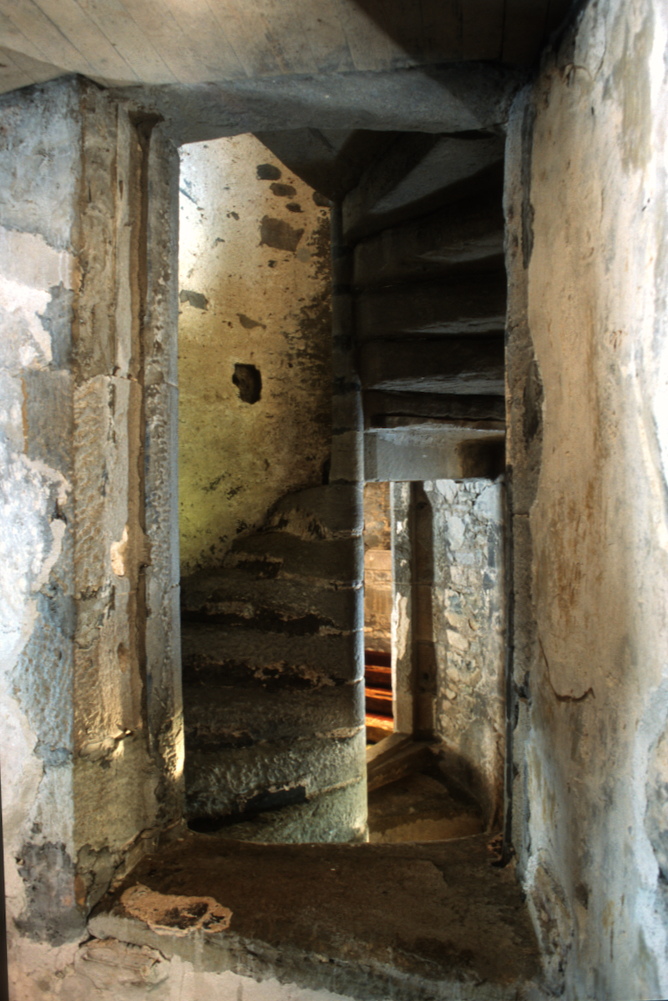I thought it might be interesting to explore the spatial arrangement of a tower house in designs to be built now. Tower houses have a particular plan form, of large rooms surrounded by small rooms and with very deep window alcoves which almost constitute rooms in themselves. They have rigorous discipline in the plan which juxtaposes circulation spaces and rooms in a satisfying way. The discipline of the plan accentuates the sensuous experience of the space: light, shadow, depth, movement, volume, enclosure. In fact, without discipline there can be no sensuality.
The projects evolved at 3 sizes: a large tower house with 3 staircases, a small tower house with 1 staircase, and a tower house with ladders and 1 room on each floor.
thomas
deckker
architect
