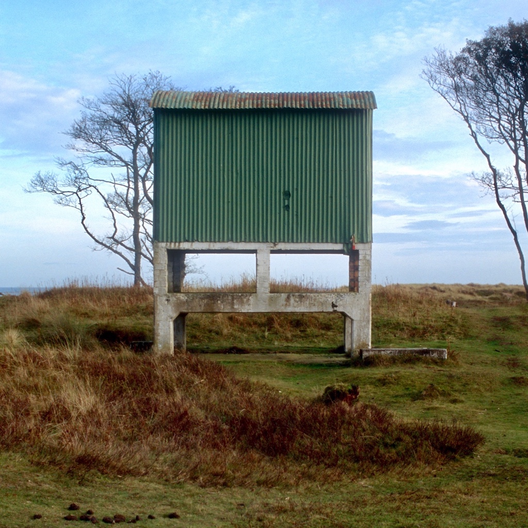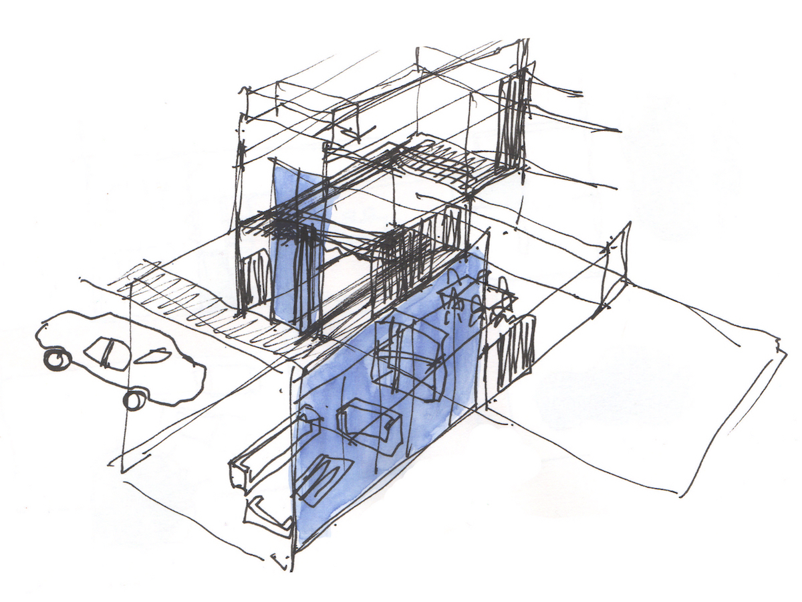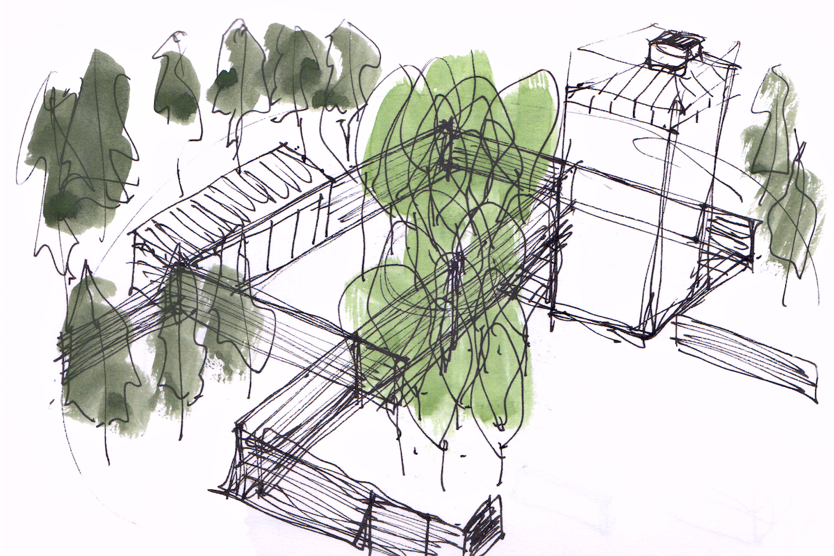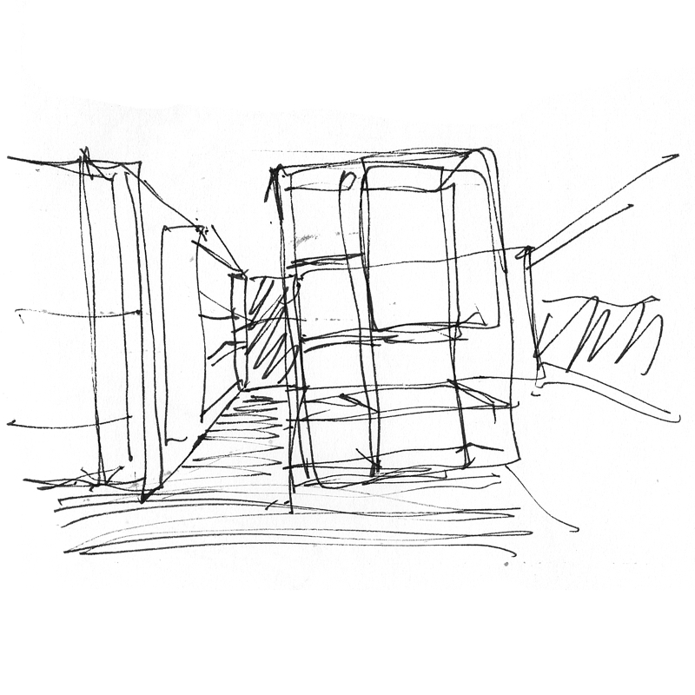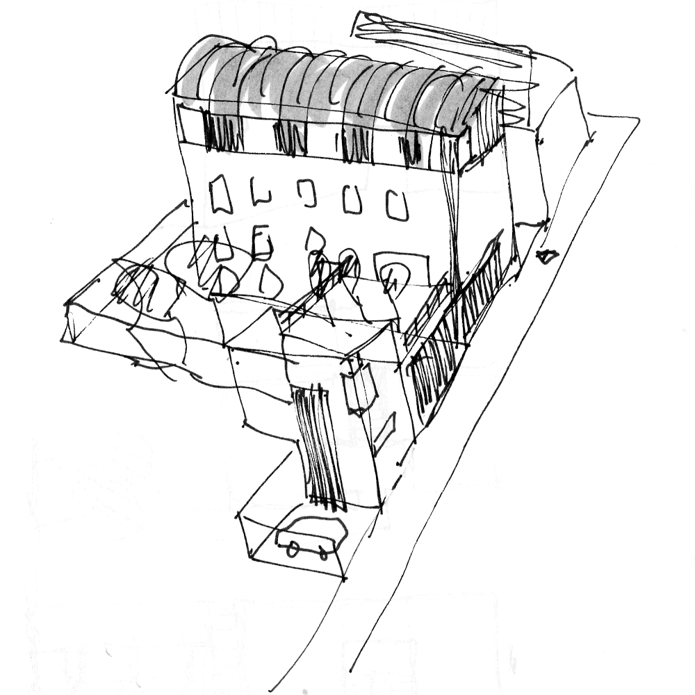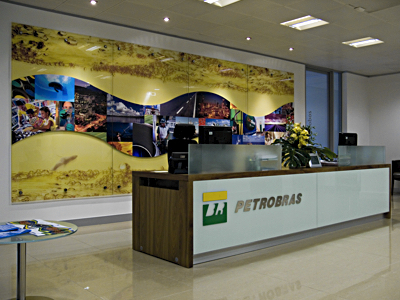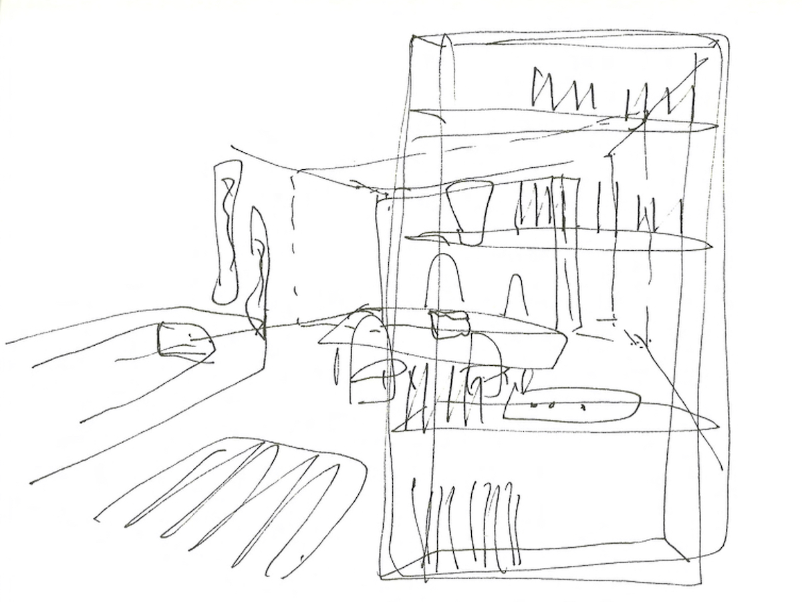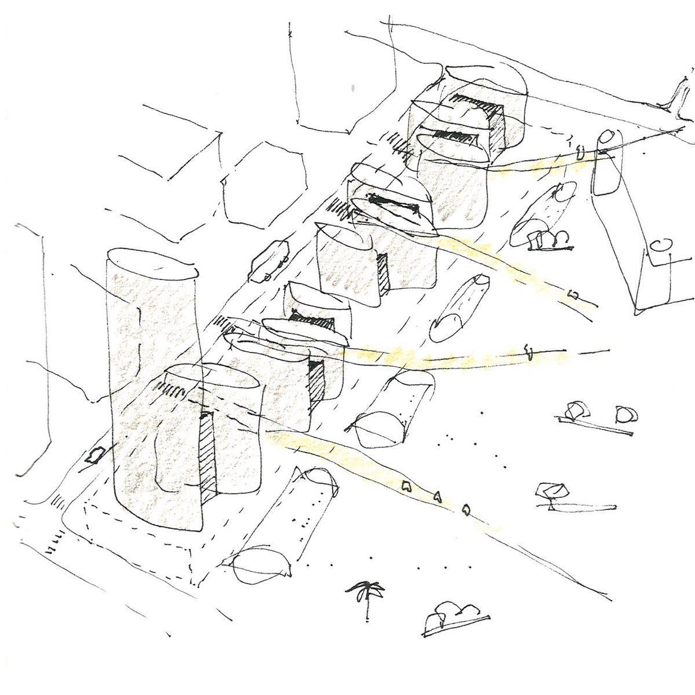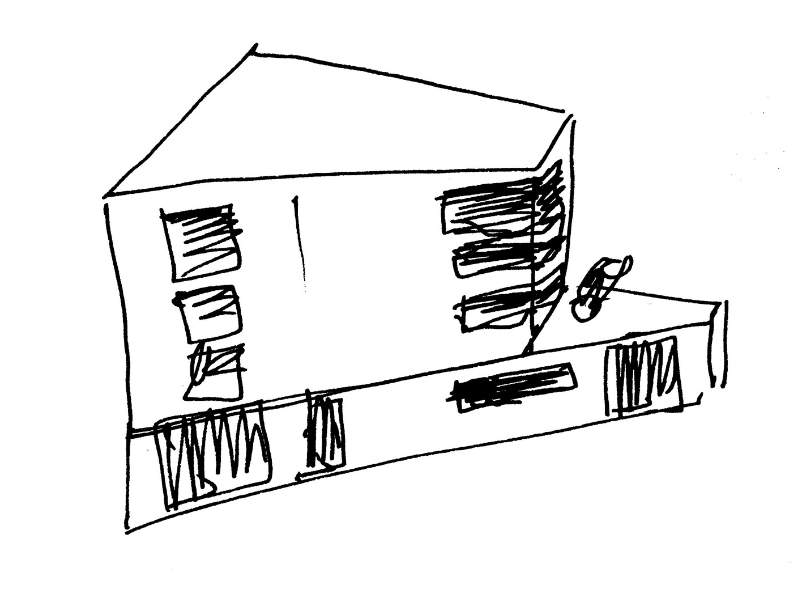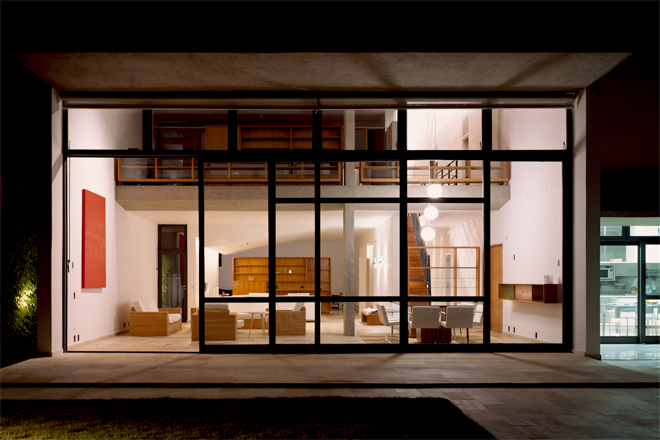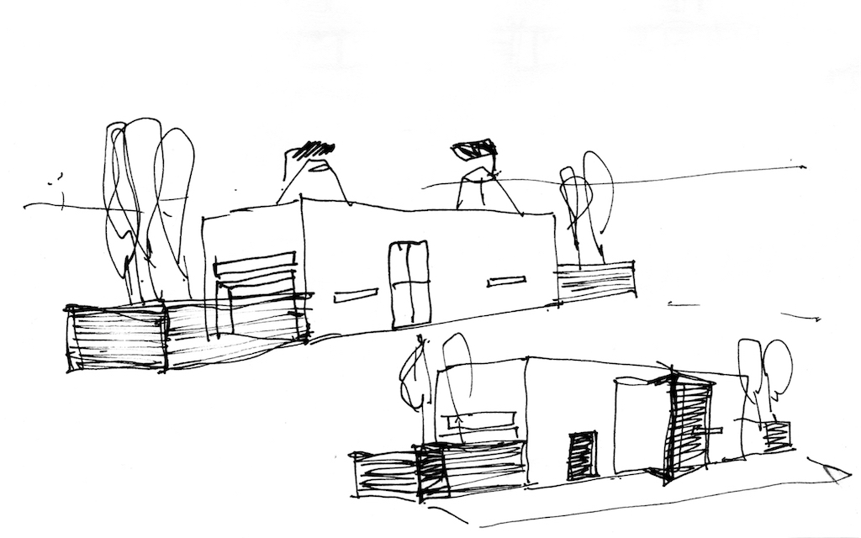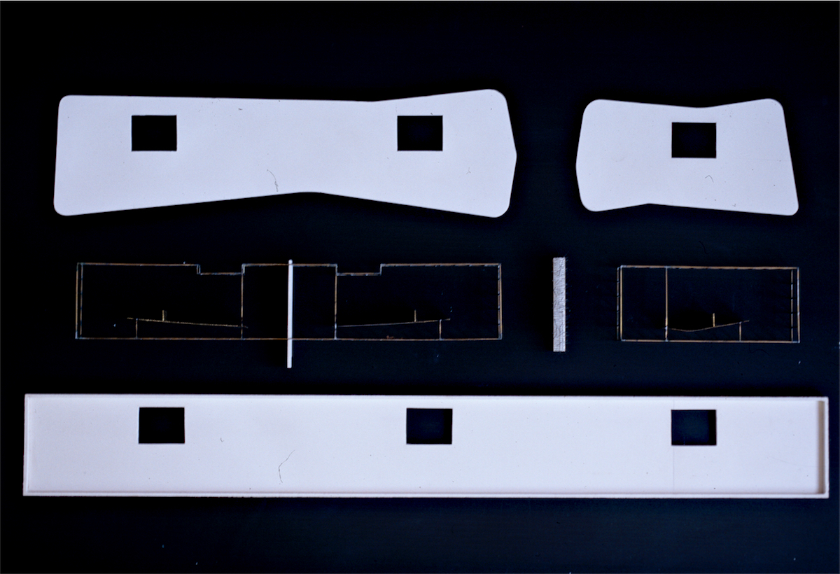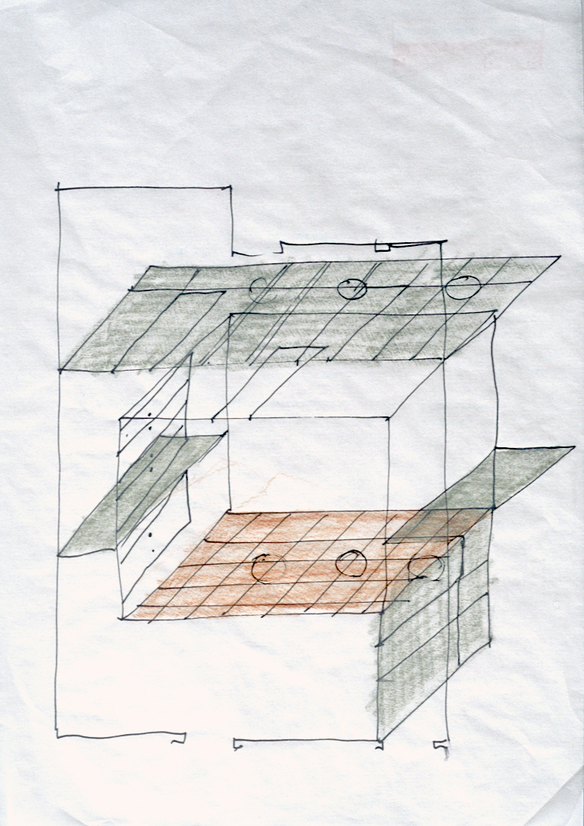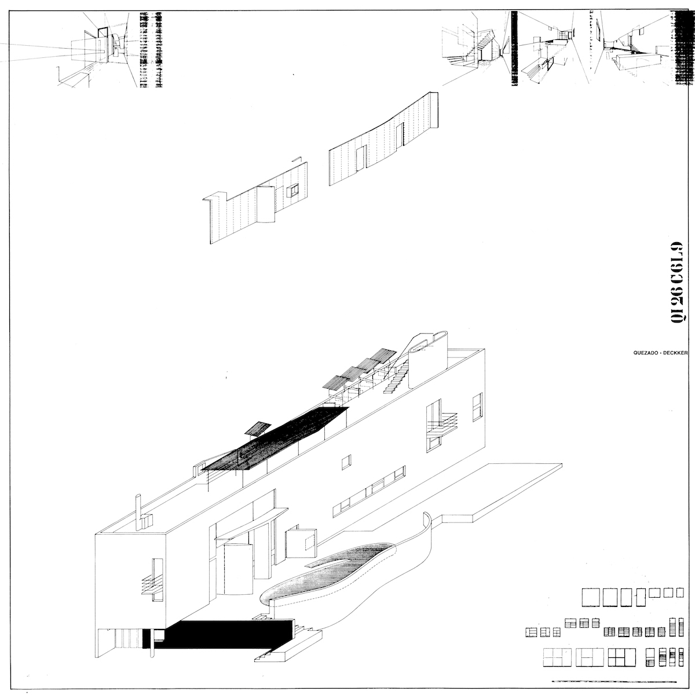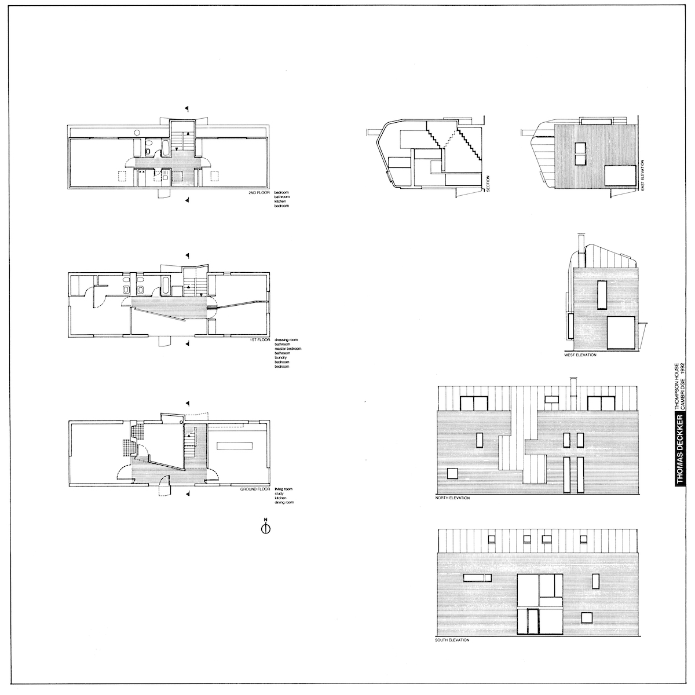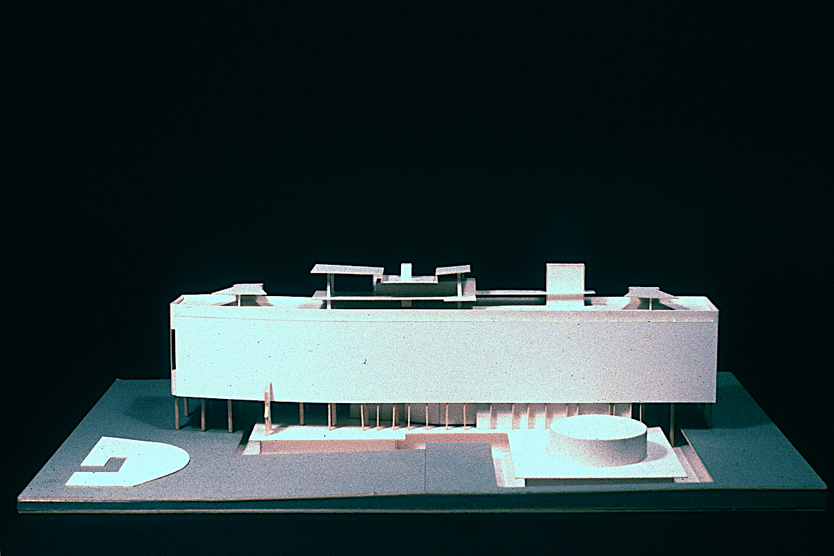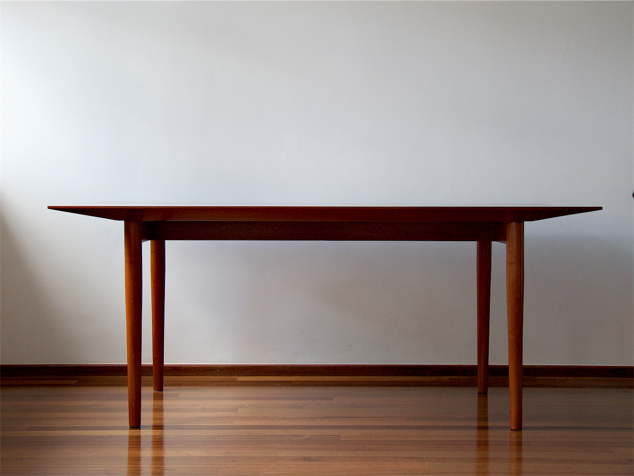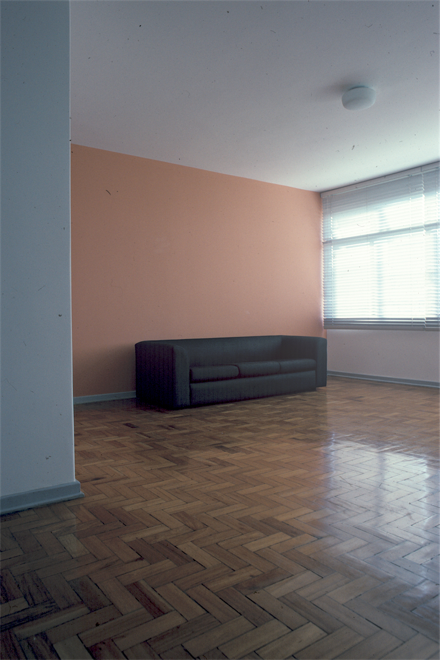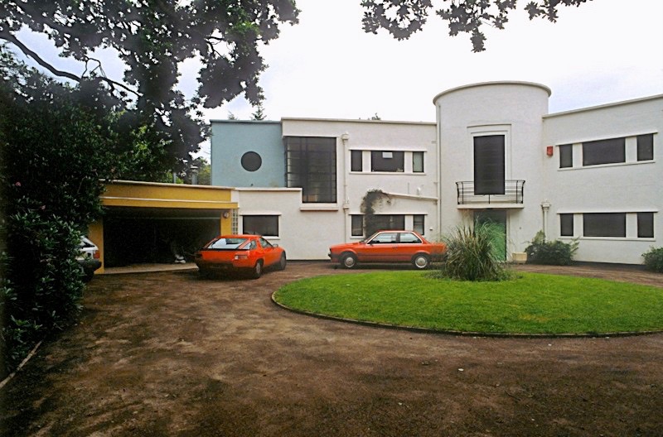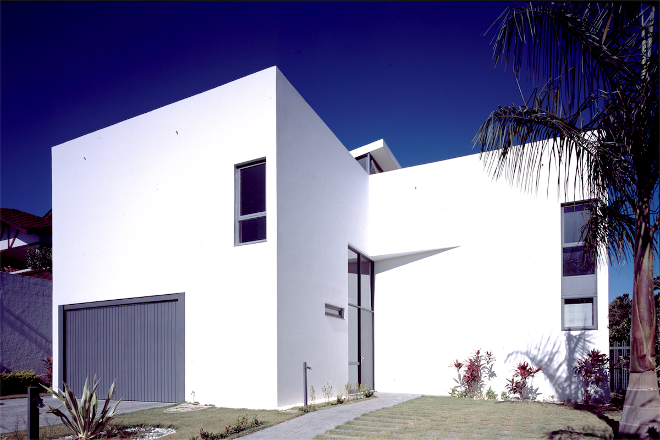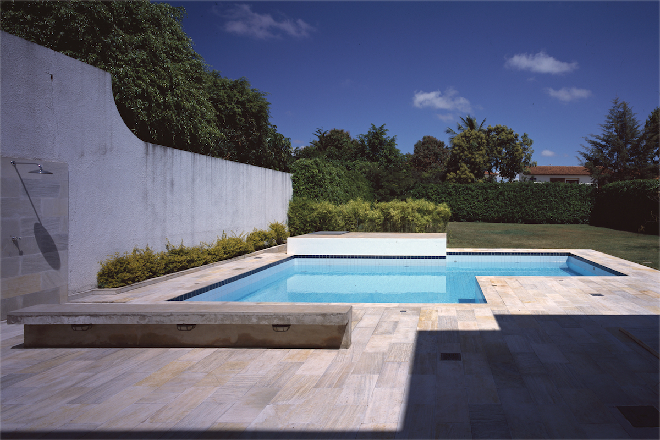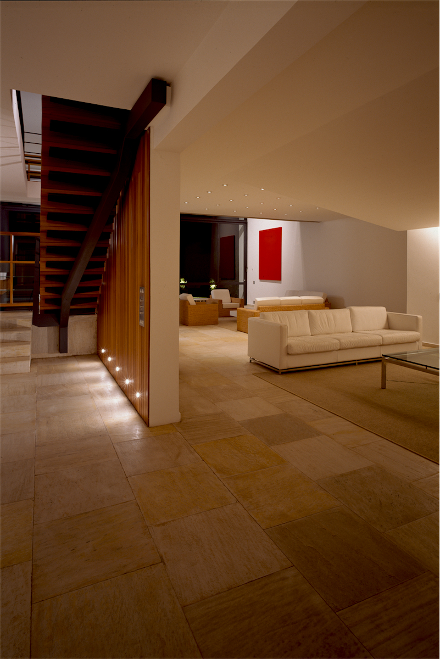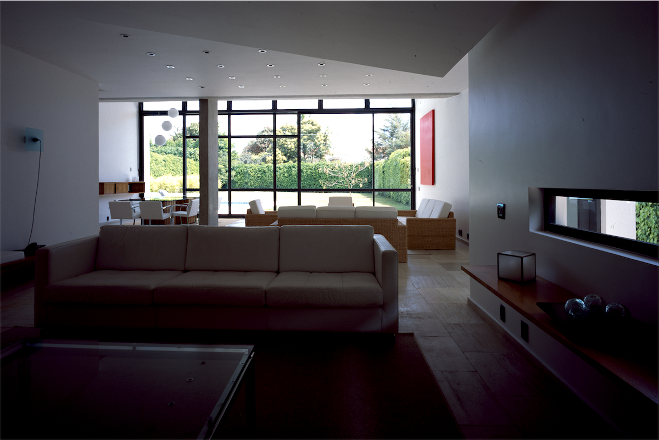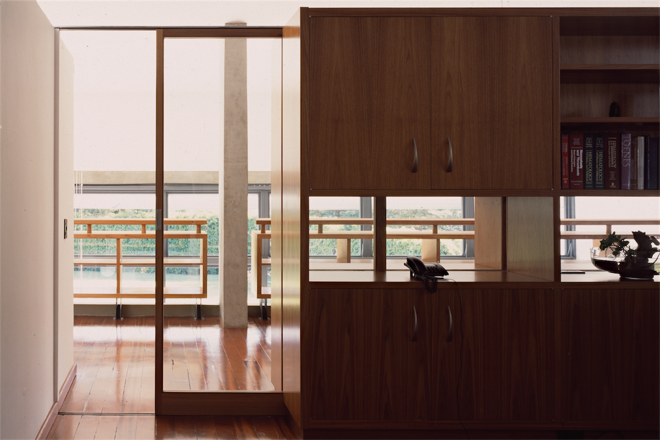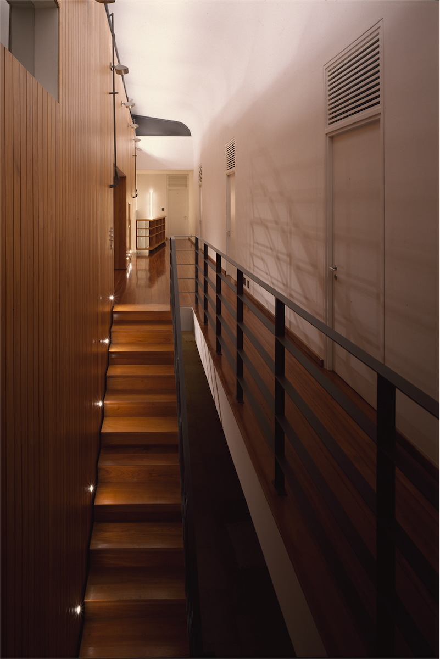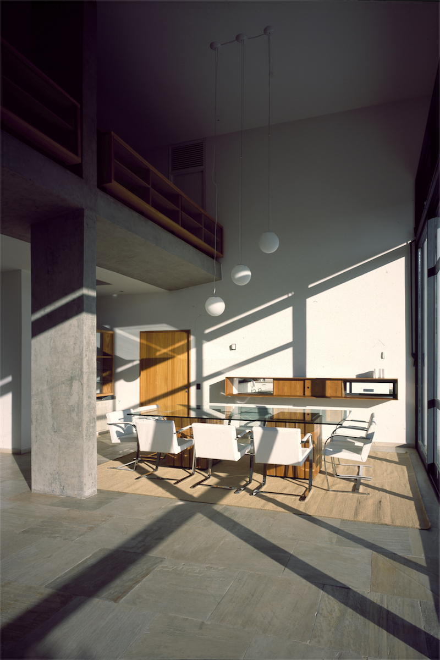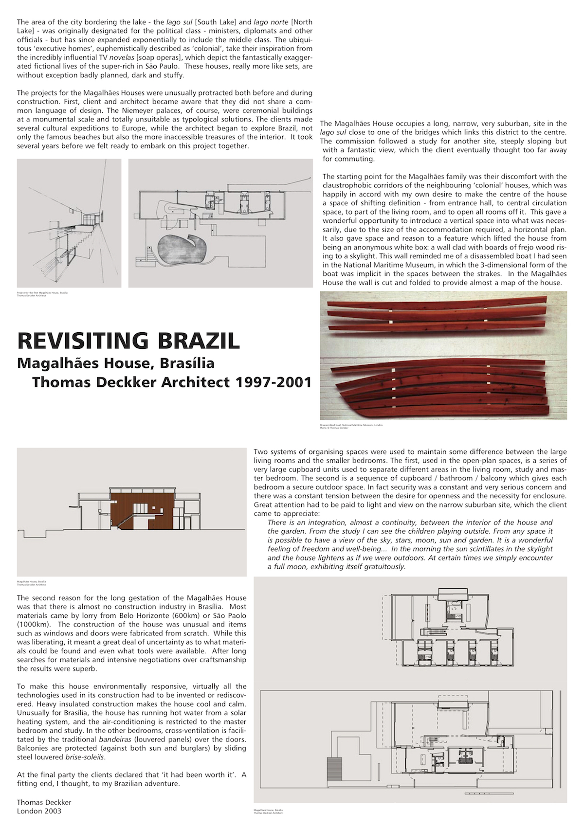For publications and exhibitions see:
➲ 'Revisiting Brazil' RIBAGallery 2 13-30 October 2003
➲ 'New Architecture in Brazil:Photographs by Michael Frantzis' Brazilian Embassy, London 5-6 March 2003
➲ 'Casa Nova' Perspective [Hong Kong] Oct/Nov 2002
➲ 'Architects Directory' Wallpaper* July/August 2002
➲ 'Foreign Legion' RIBA Journal March 2002
➲ 'Thomas Deckker:Two Projects in Brasília' Architectural Design Sept-Oct 2000
The Magalhães House occupies a long, narrow, very suburban, site in the lago sul [south lake] close to one of the bridges which links this district to the centre. The commission followed a study for another site, steeply sloping but with a fantastic view, which the client eventually thought too far away for commuting.
The area of the city bordering the lake - the lago sul [south lake] and lago norte [north lake] - was originally designated for the political class - ministers, diplomats and other officials - but has since expanded exponentially to include the middle class. The ubiquitous 'executive homes', euphemistically described as 'colonial', take their inspiration from the incredibly influential TV novelas [soap operas], which depict the fantastically exaggerated fictional lives of the super-rich in São Paulo. These houses, really more like sets, are without exception badly planned, dark and stuffy.
The projects for the Magalhães Houses were unusually protracted both before and during construction. First, client and architect became aware that they did not share a common language of design. The Niemeyer palaces, of course, were ceremonial buildings at a monumental scale and totally unsuitable as typological solutions. The clients made several cultural expeditions to Europe, while the architect began to explore Brazil, not only the famous beaches but also the more inaccessible treasures of the interior. It took several years before we felt ready to embark on this project together.
thomas
deckker
architect
