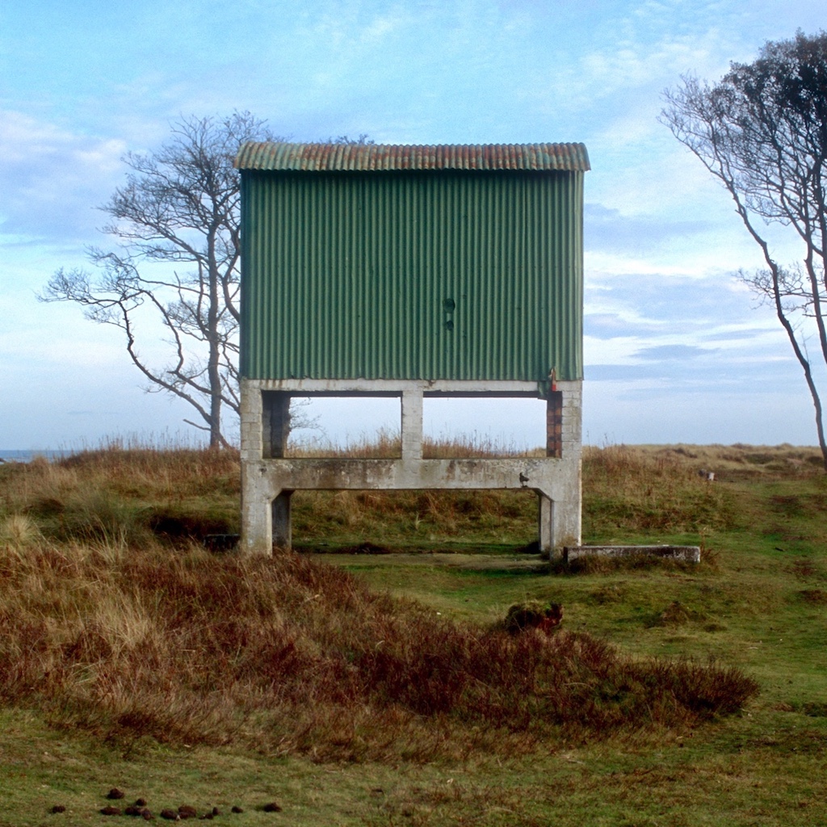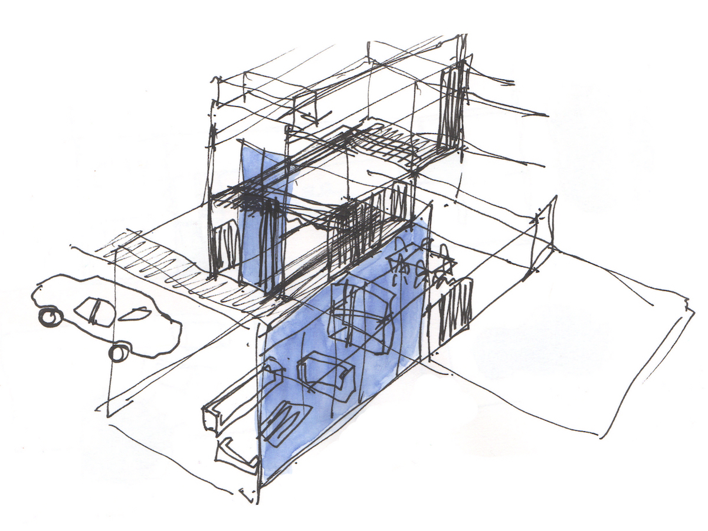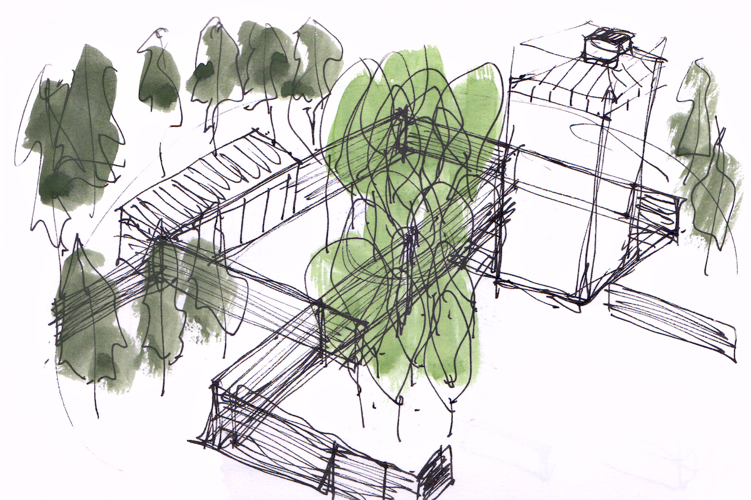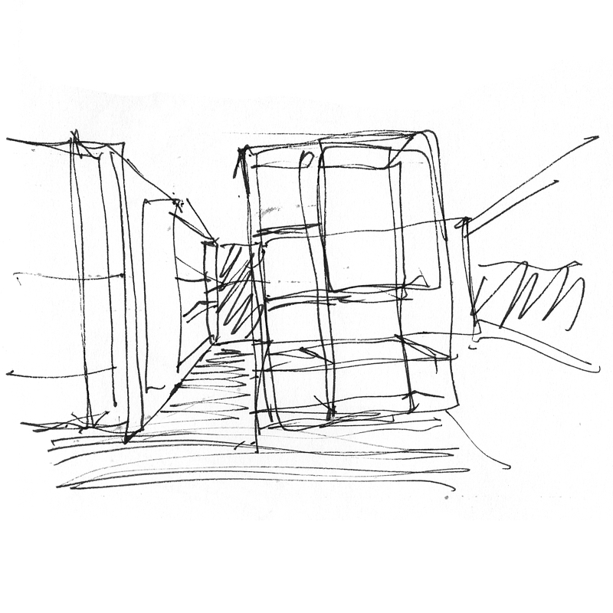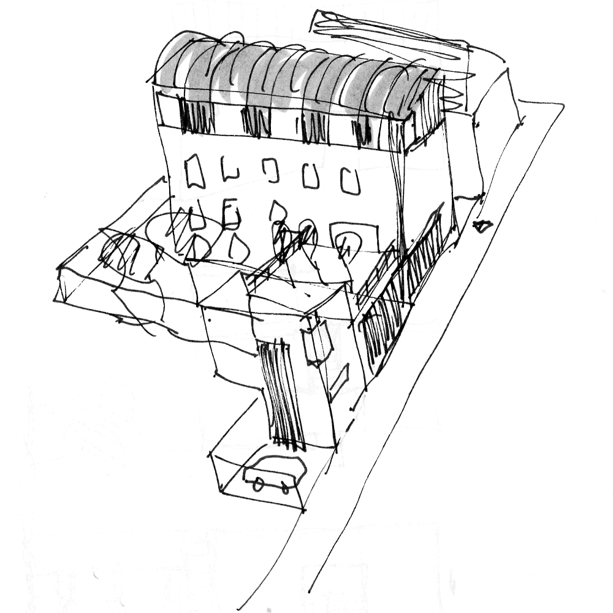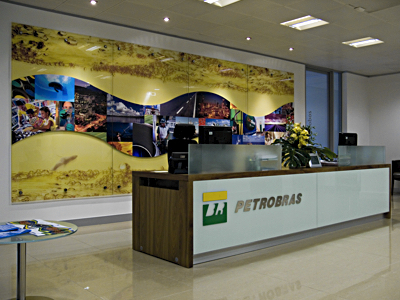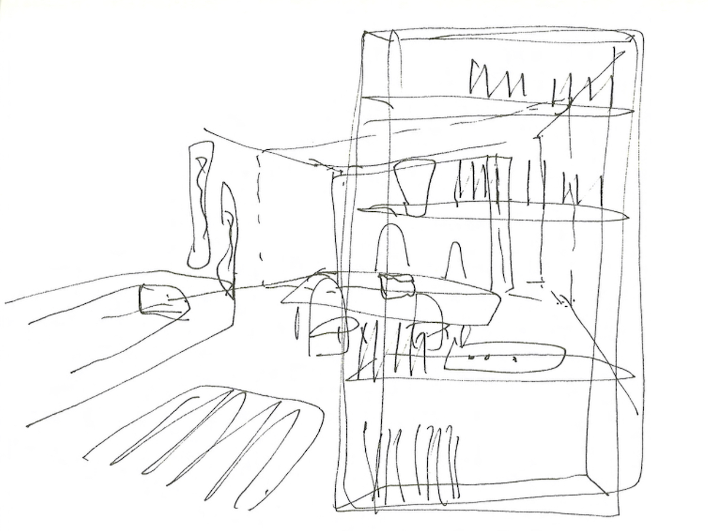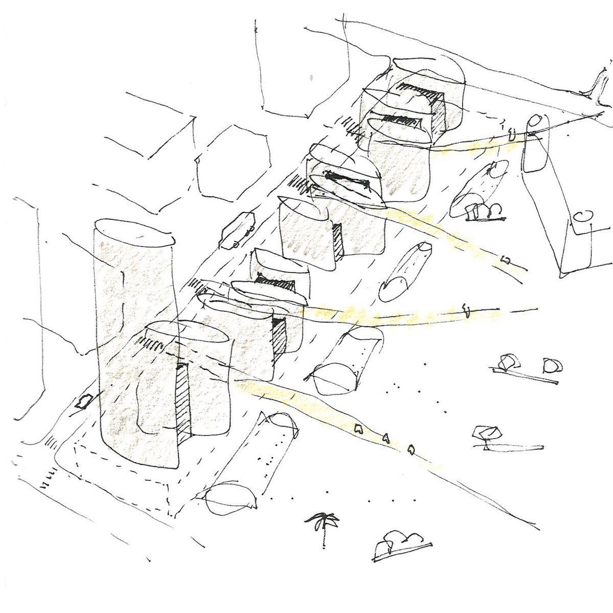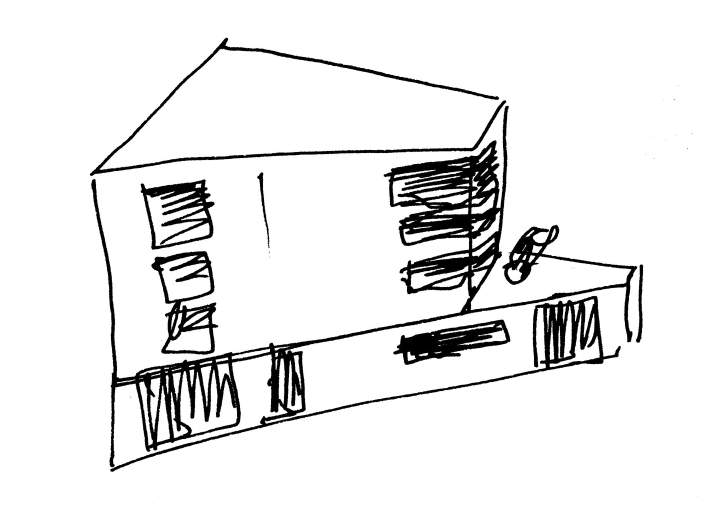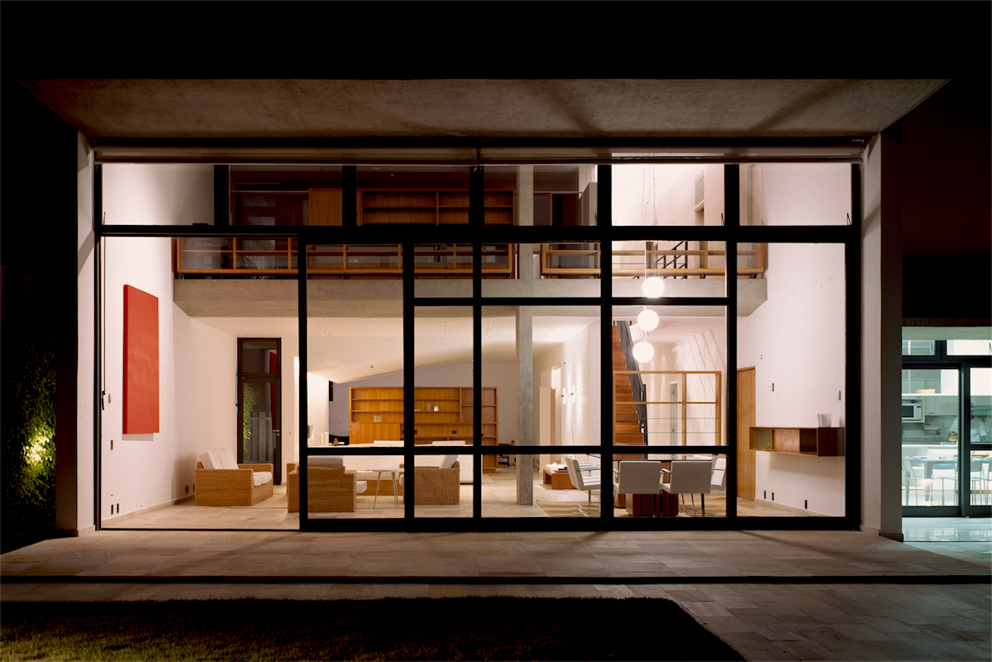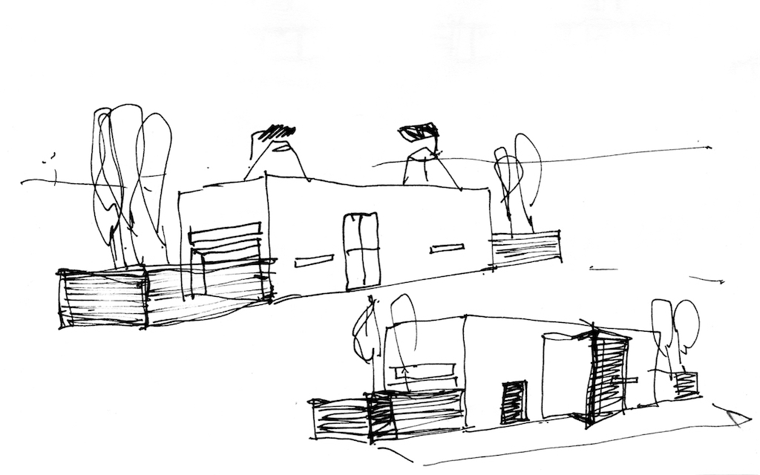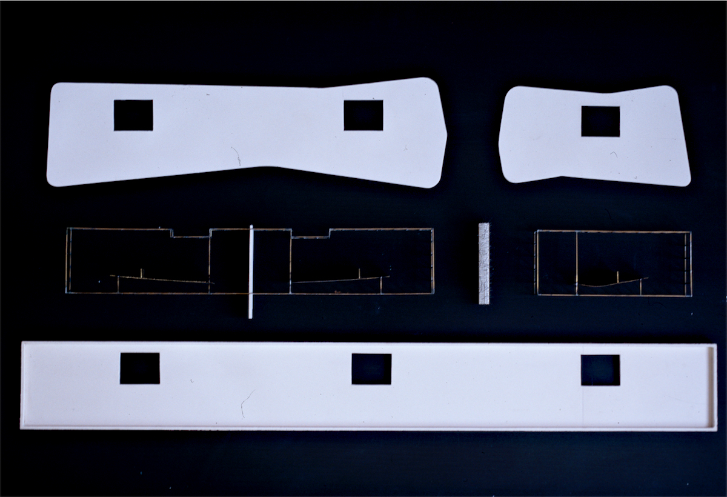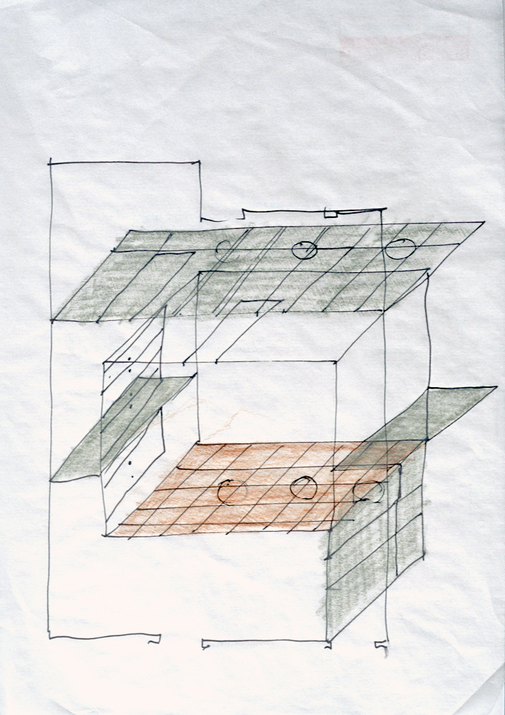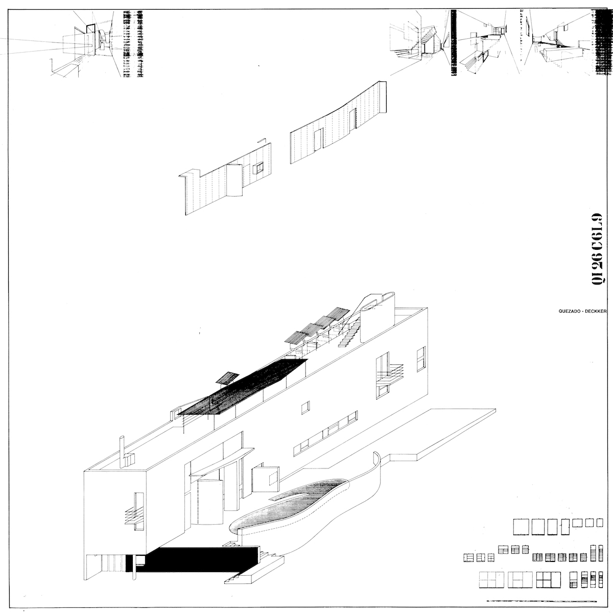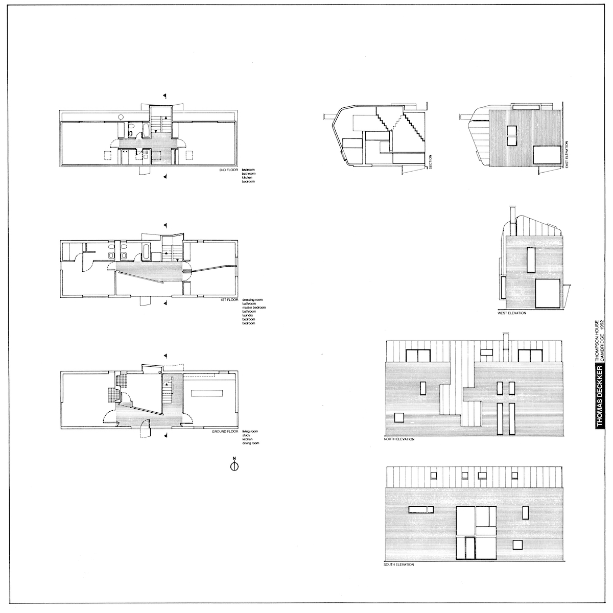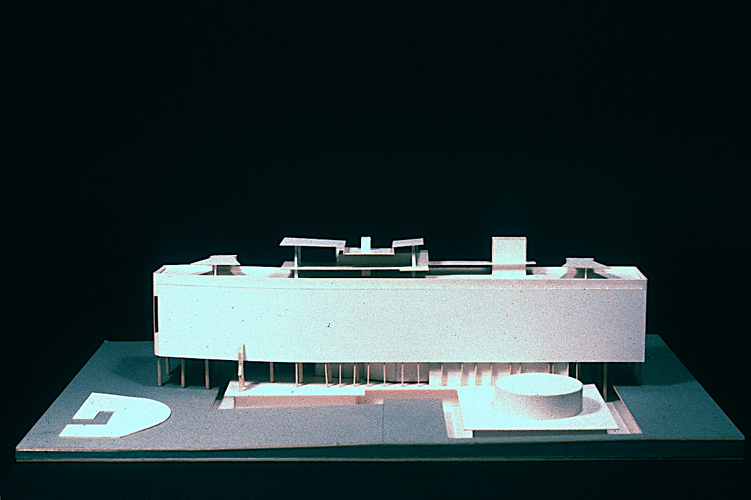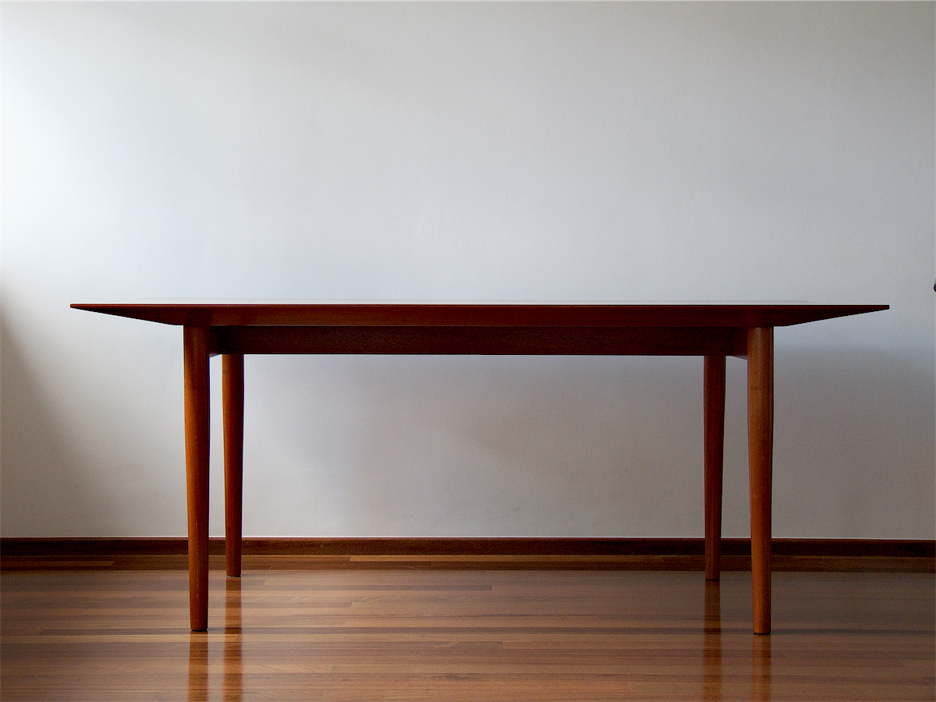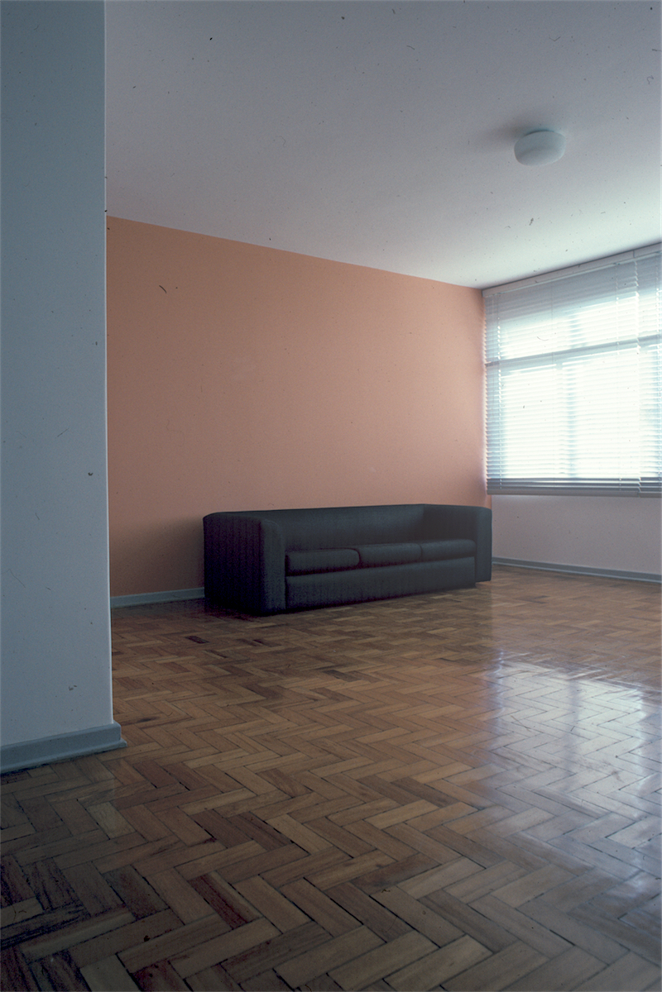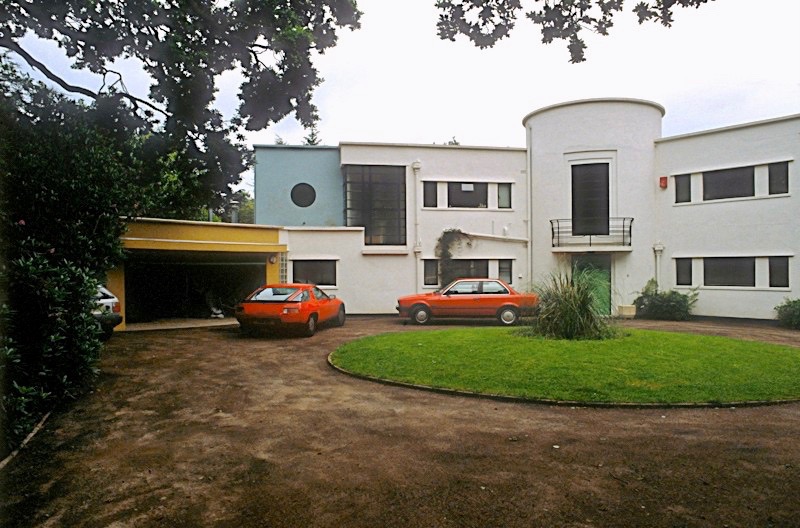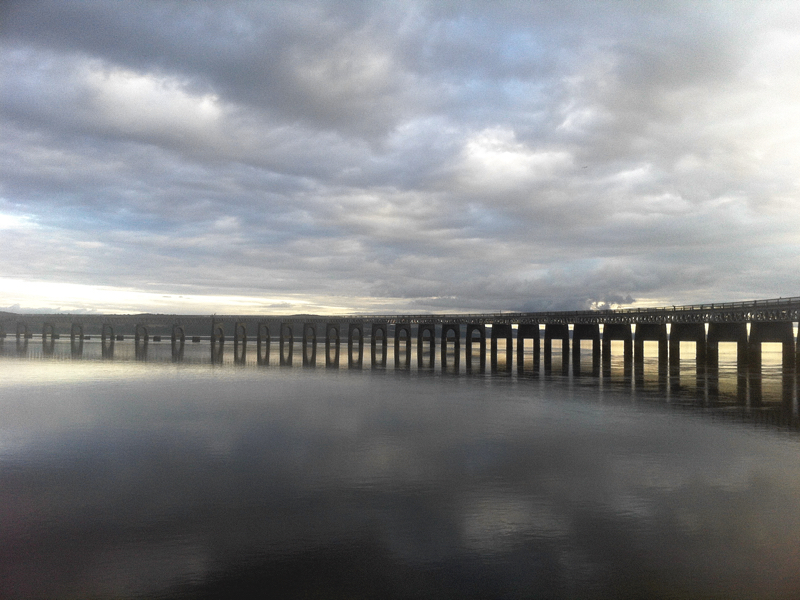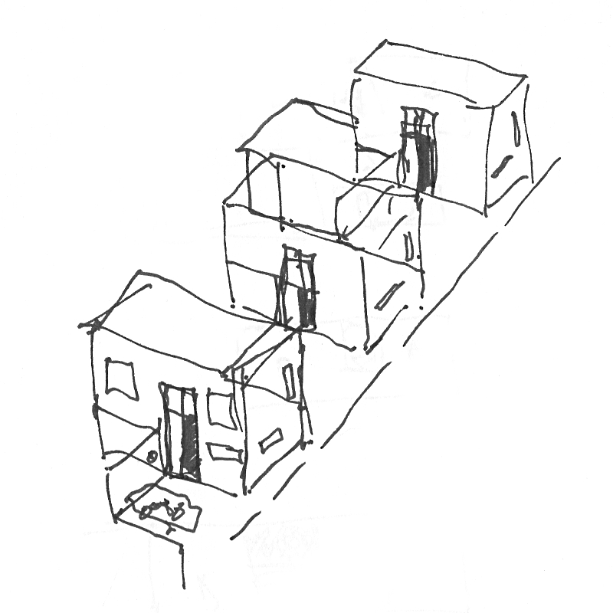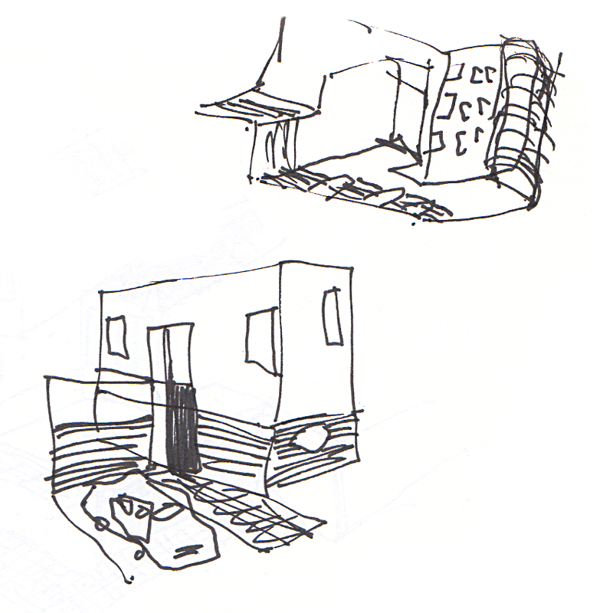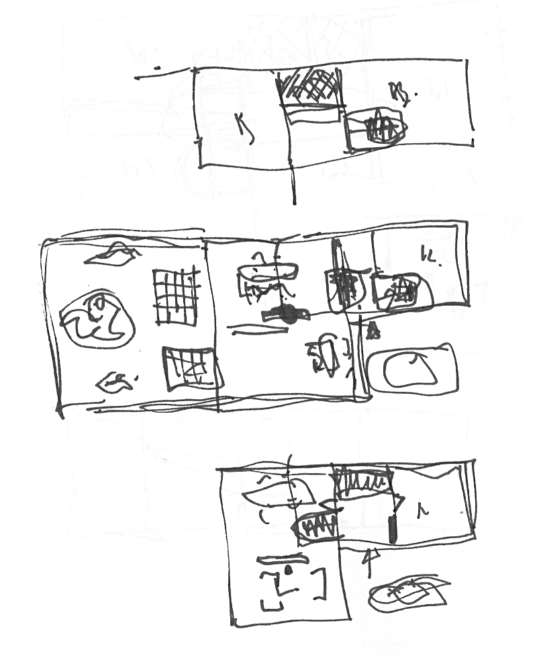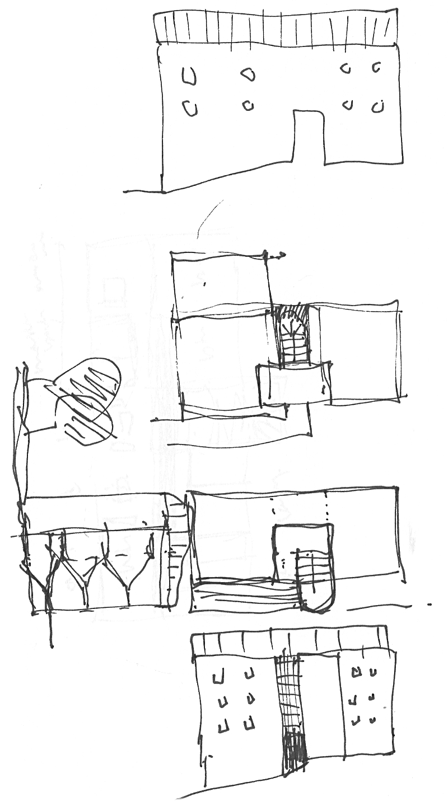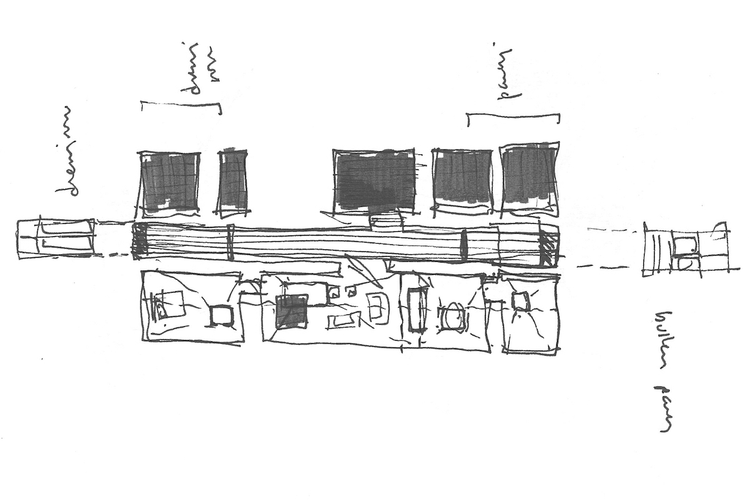Thomas Deckker Architect: Project for Private Houses and a Tenement, Dundee
Design Sketch
The site I had in mind was for this project was Windsor Street, Dundee, where a magnificent early-nineteenth century terrace is faced with depressing development from the 1970s, when so much destruction was wrought on Dundee. These new houses, sadly, do not represent any convincing relationship with the the context (a beautiful terrace), the view (magnificent, across the Tay) or the pubic space of the street.
I proposed to replace these ugly 1970s hosues with a tenement and a terrace of houses that would match the early-nineteenth century terrace in scale and urban civility. The houses are similar in type to the unbuilt
Thompson House Project in Cambridge but joined to form a terrace facing south and taking advantage of the light and view.
I proposed instead a long terrace of tall narrow houses stepping down the street, each with a small entrance court in which a car can be parked and which can be supervised from the kitchen. This plan form allows for a beautiful double height entrance hall opening from the court and considerable variation on how the ground floor plan is occupied.
Thomas Deckker Architect: Project for Private Houses and a Tenement, Dundee
Design Sketch
I proposed a tenement for the top end of the street, at the junction with Perth Road. This block would maintain the larger scale and mixed use of the main road. The top floor can be a penthouse apartment making the most of the magnificent view of the Tay Rail Bridge.
The top floor would be one apartment with an entire south-facing suite of rooms. Each of these rooms would have truncated pyramid roofs to bring light into the plan and define special places within the rooms.
The enfilade of major rooms with a lateral corridor spaning the entre width of the house allows the house to be used with different degrees of formality.
