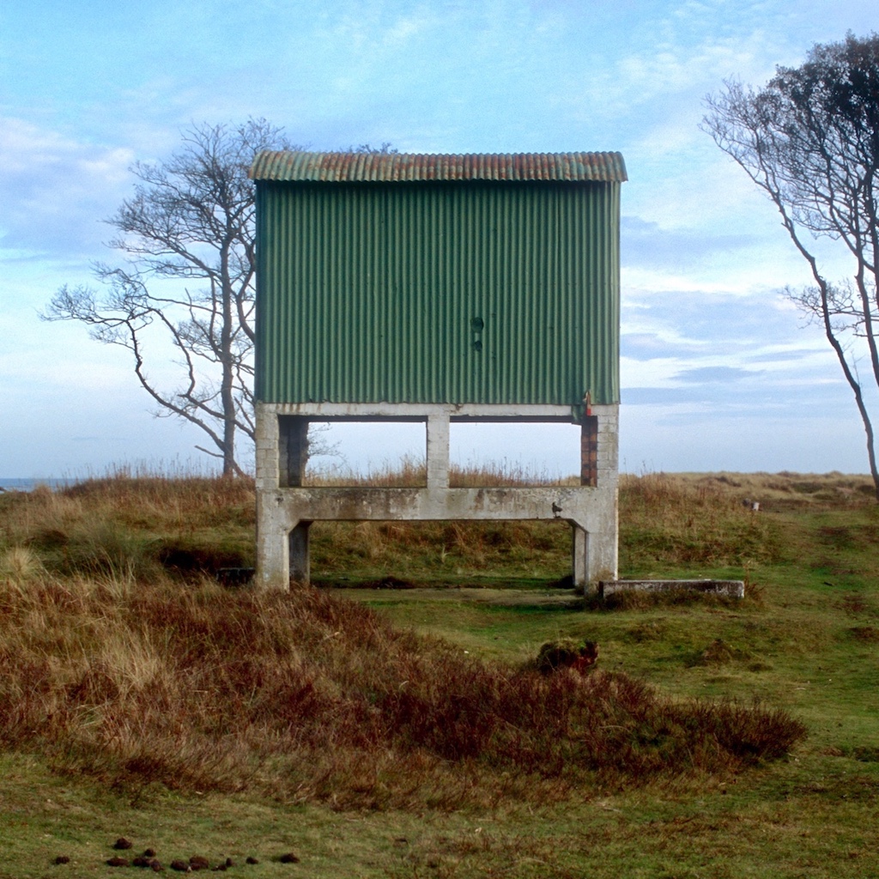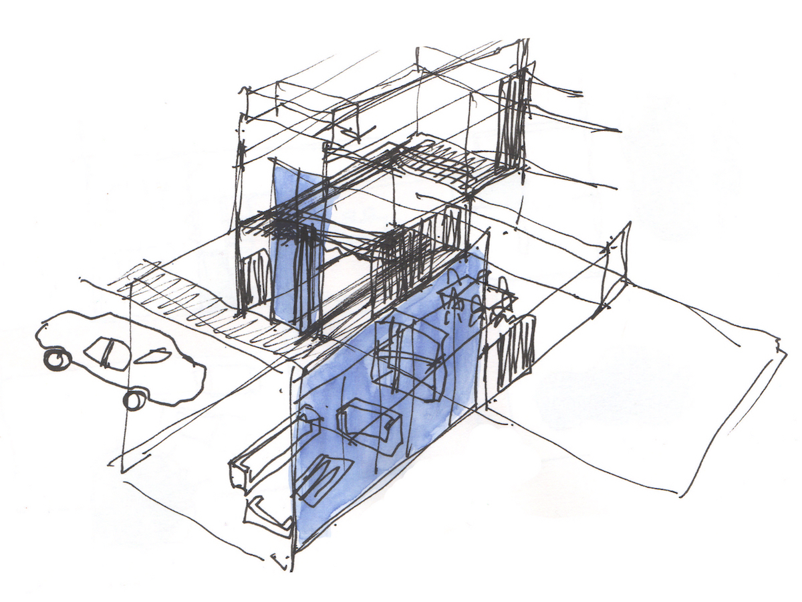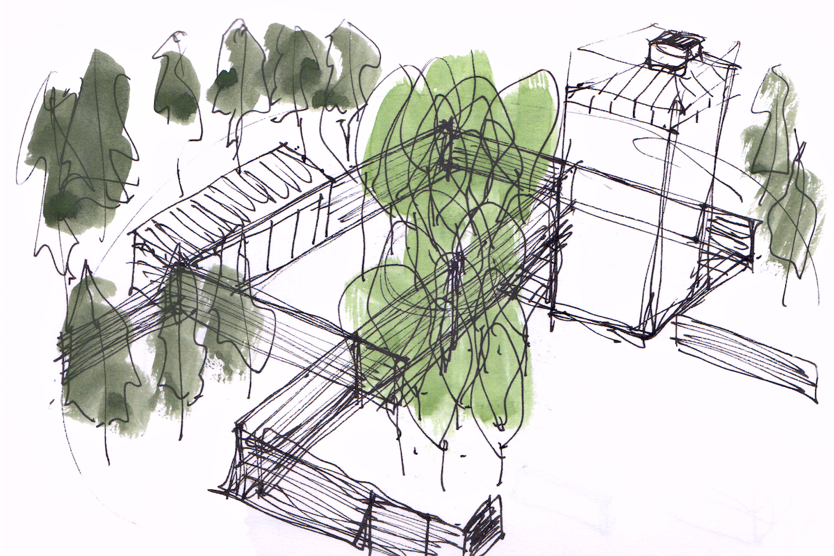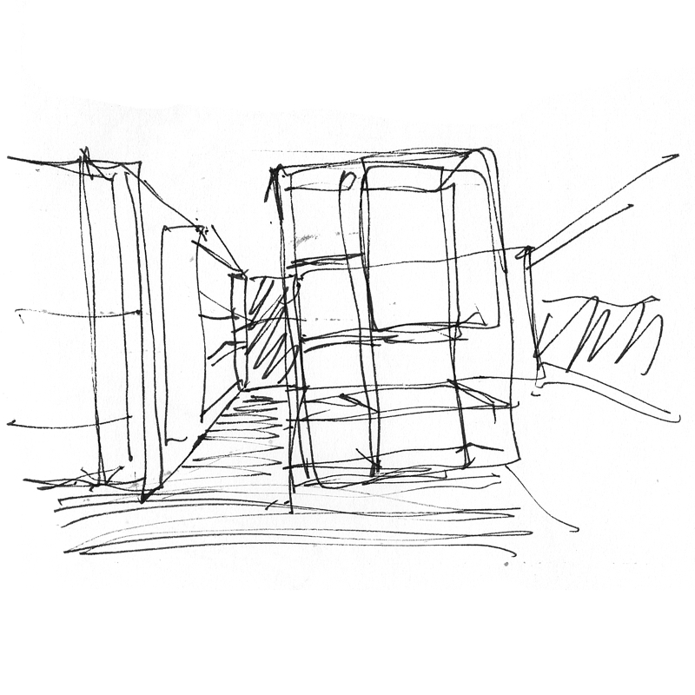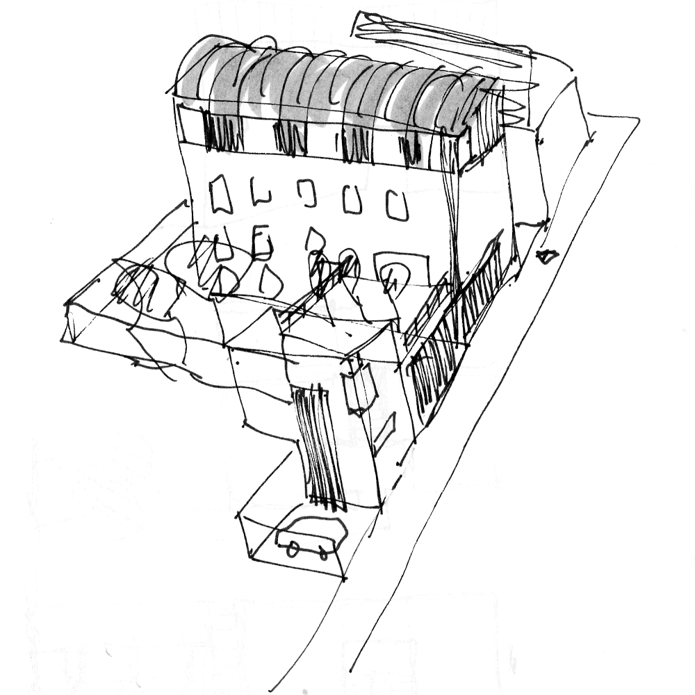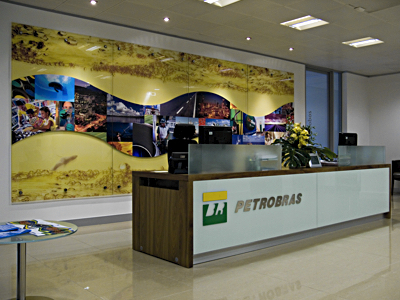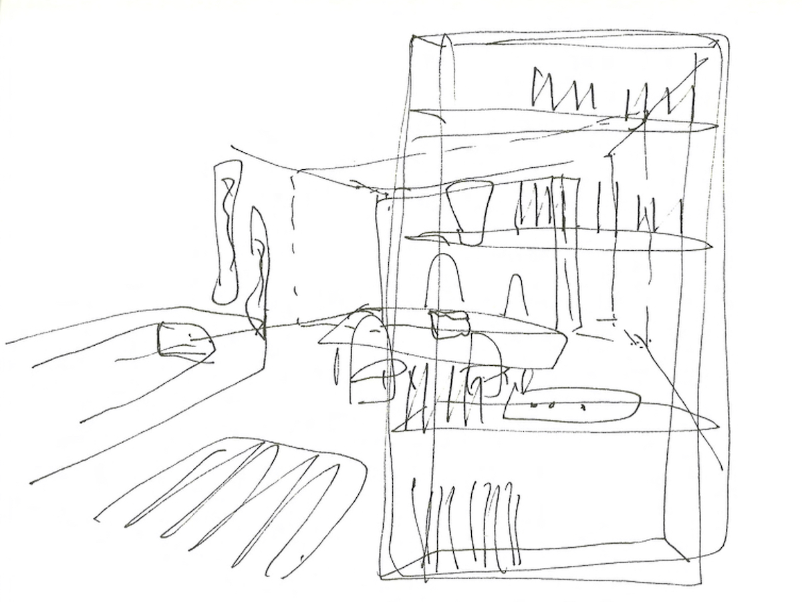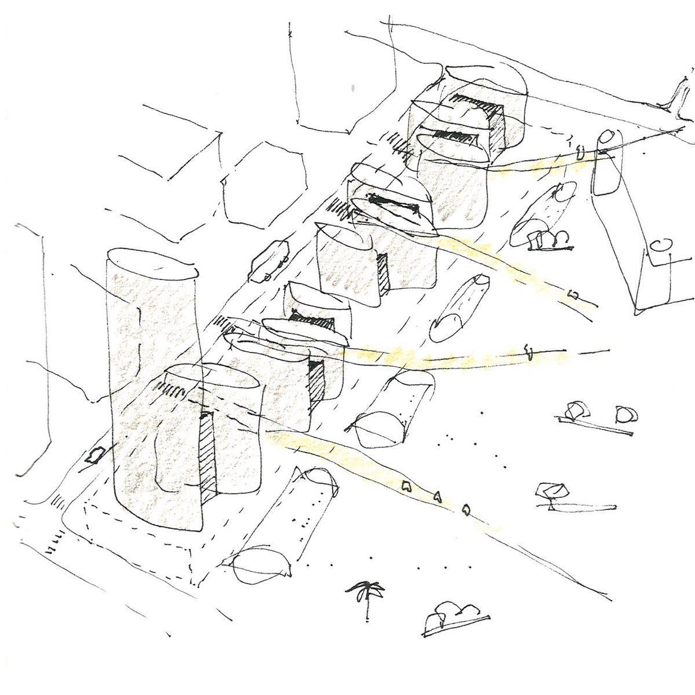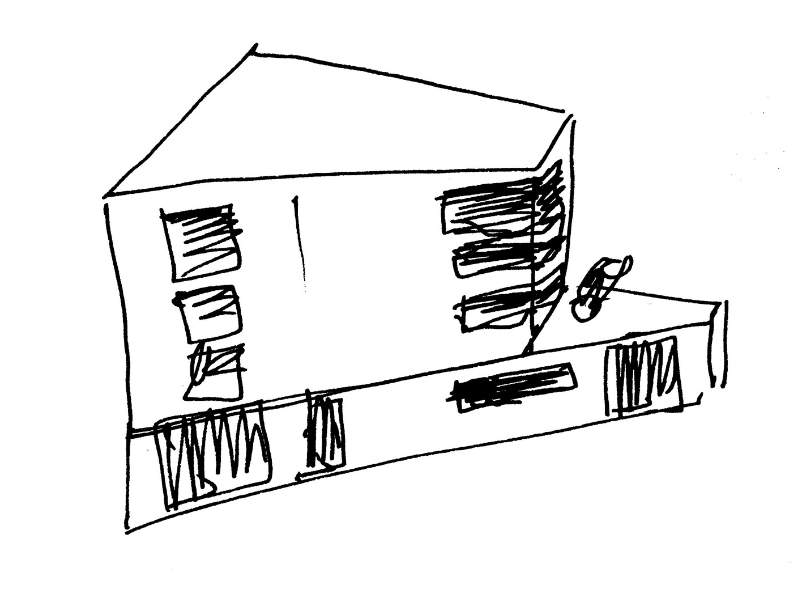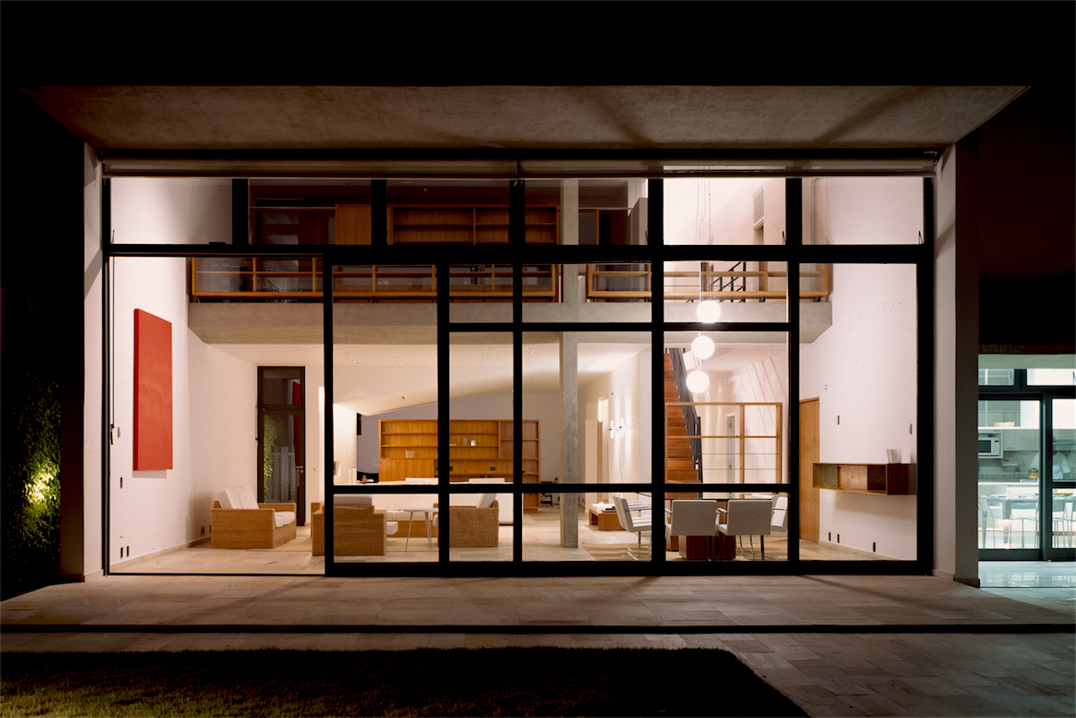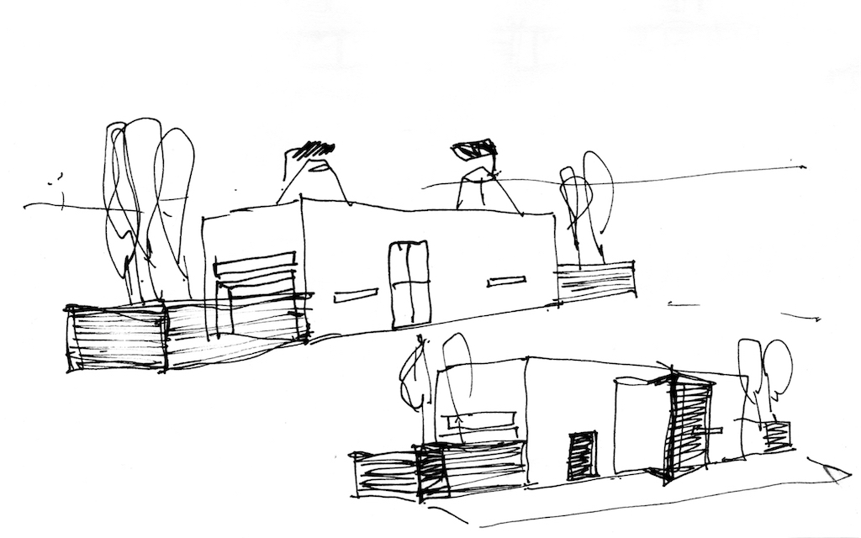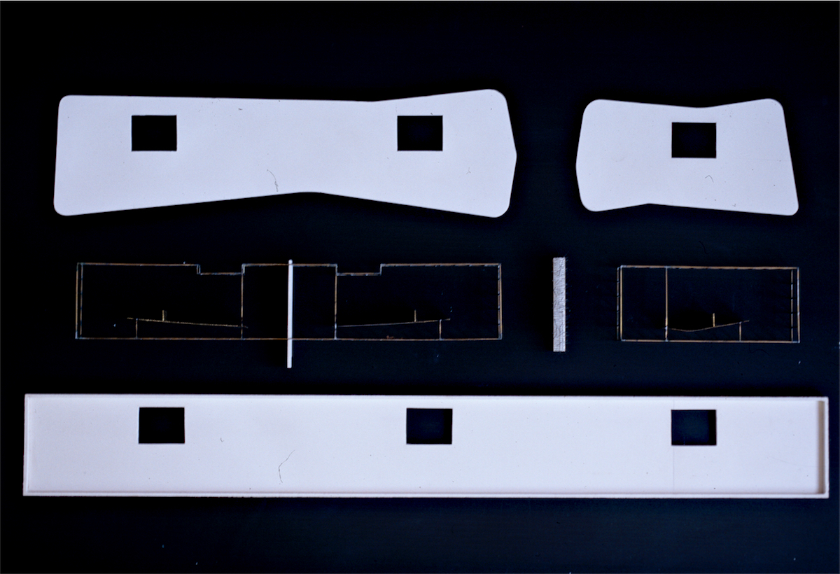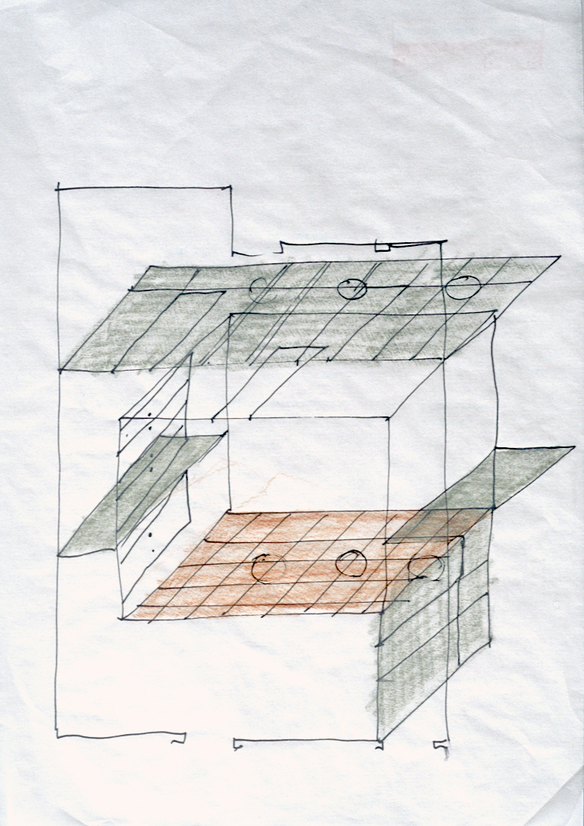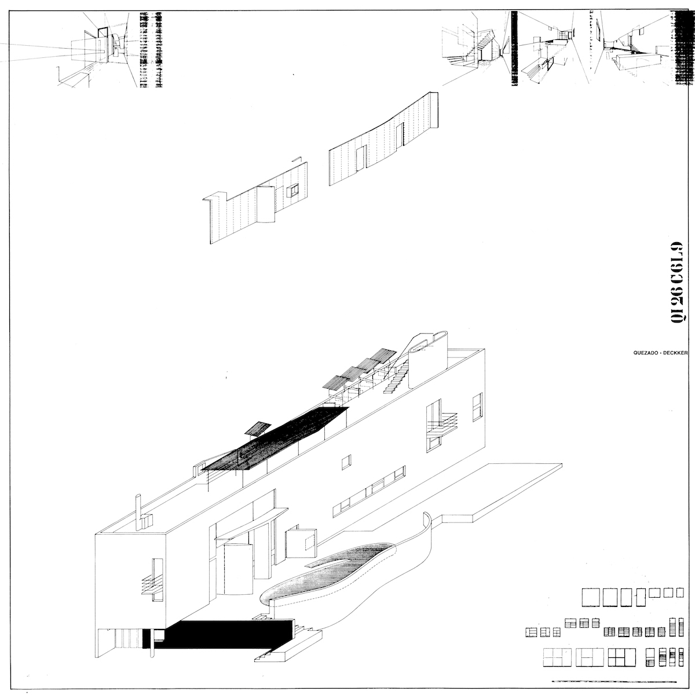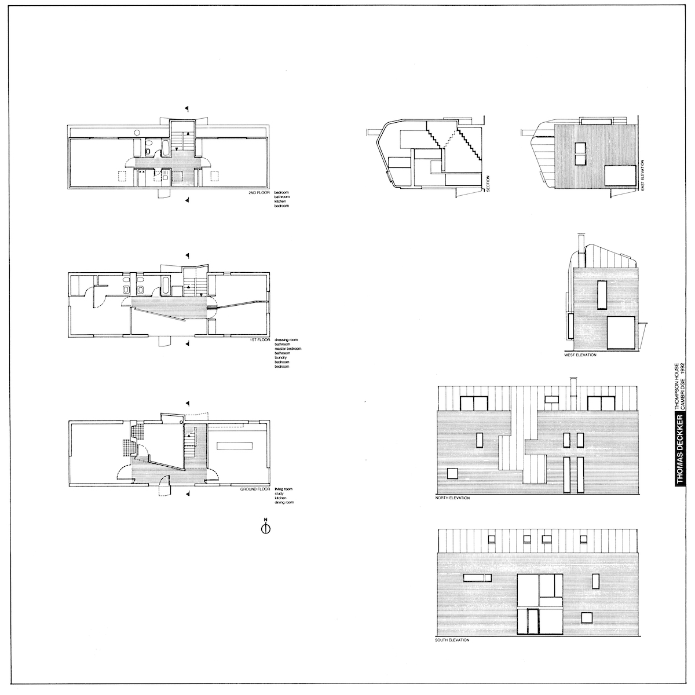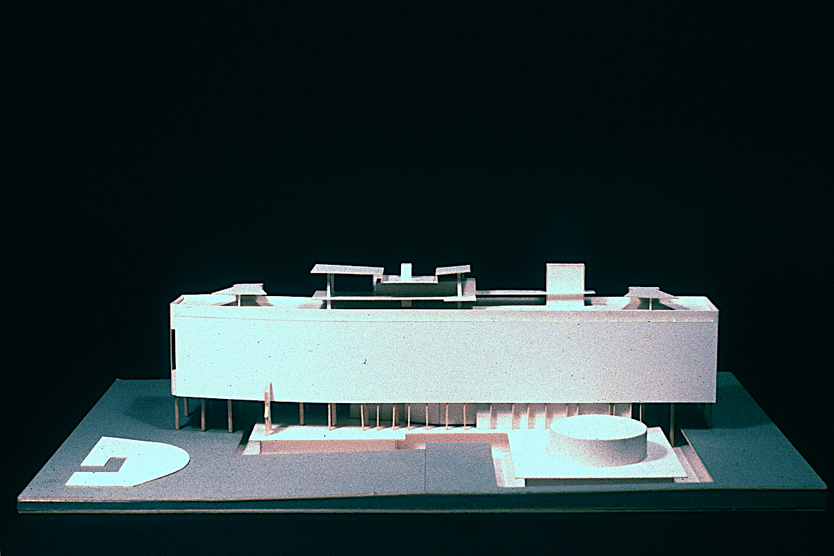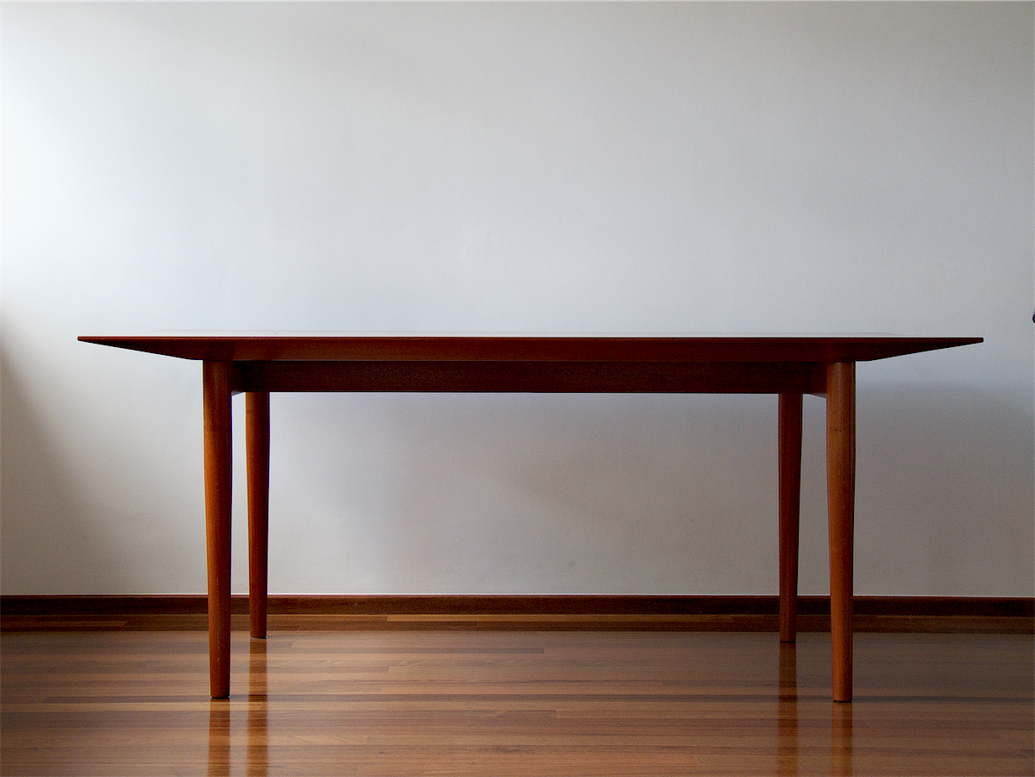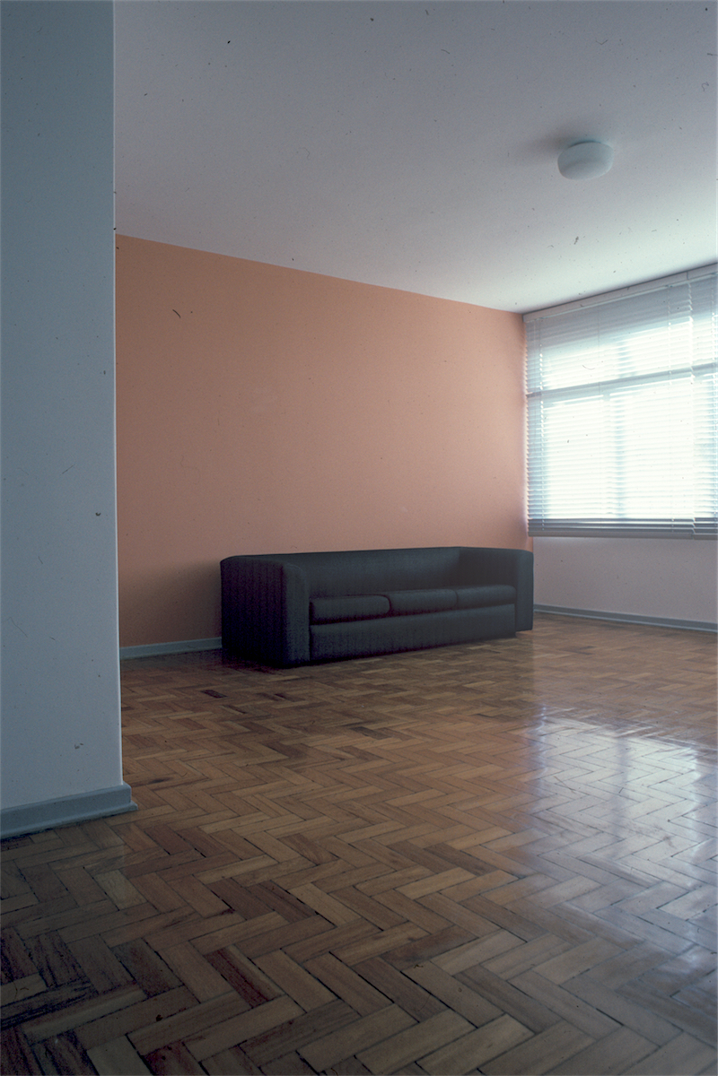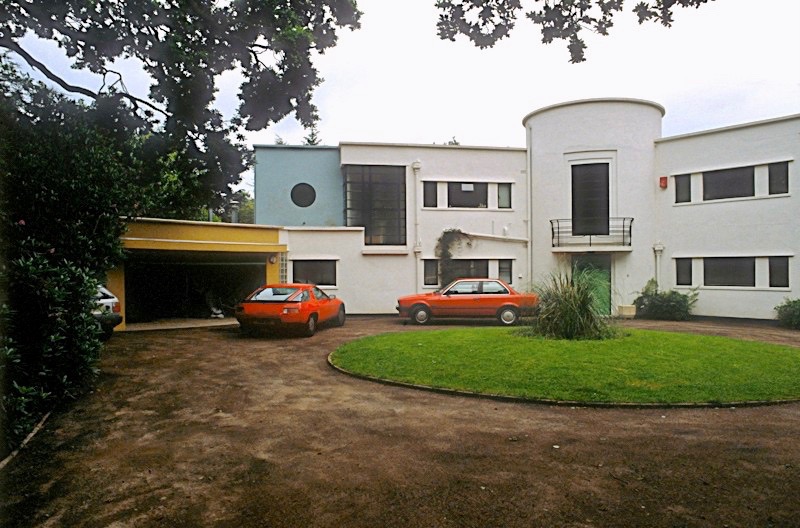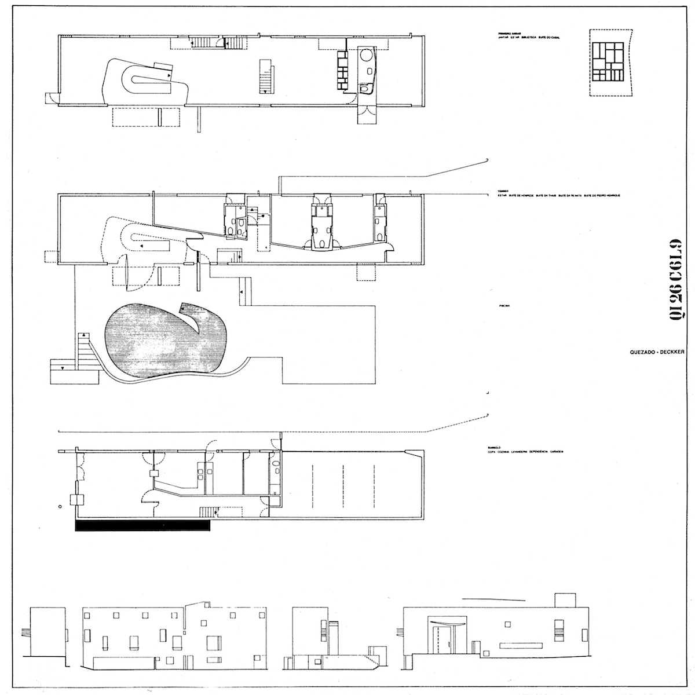The first commission for the Magalhães House was on a steeply sloping site overlooking the lake and parliament buildings on the opposite shore.
The house was designed to make the most of this view without compromising its use as a family house. The lower floor contained a kitchen, garage and service quarters; the ground floor, an entrance hall and children's rooms; the first floor; the living room and parent's room; and on the roof a shaded terrace.
The central spine of the house was a wooden wall (top), later to be realised in the completed Magalhães House.
thomas
deckker
architect
