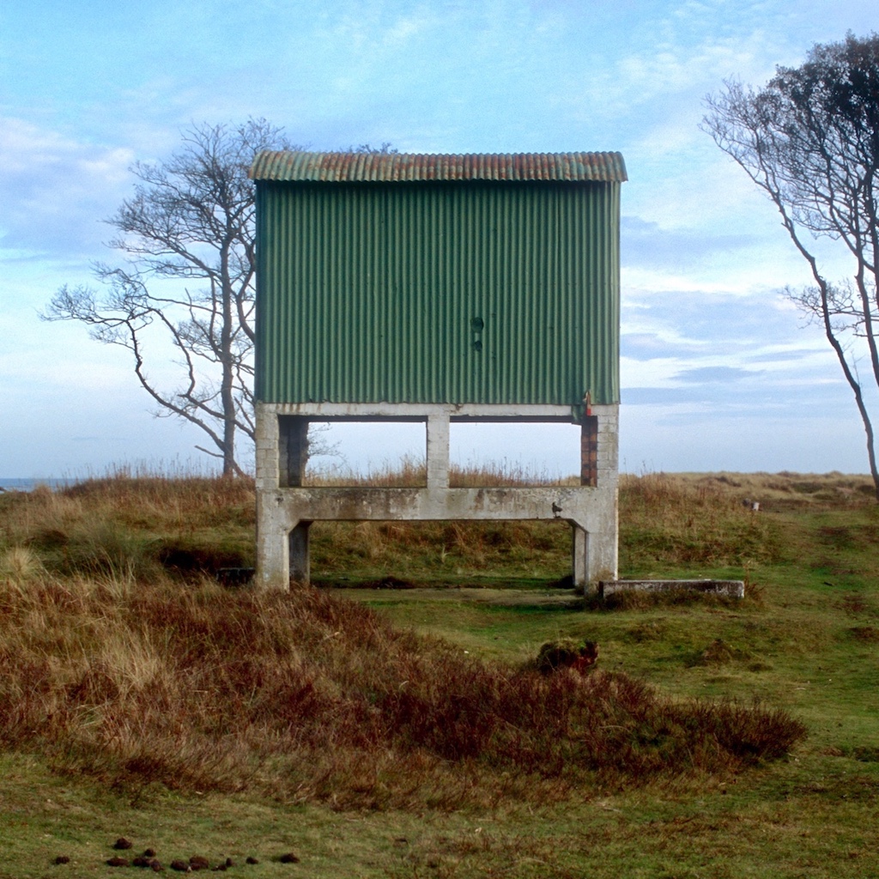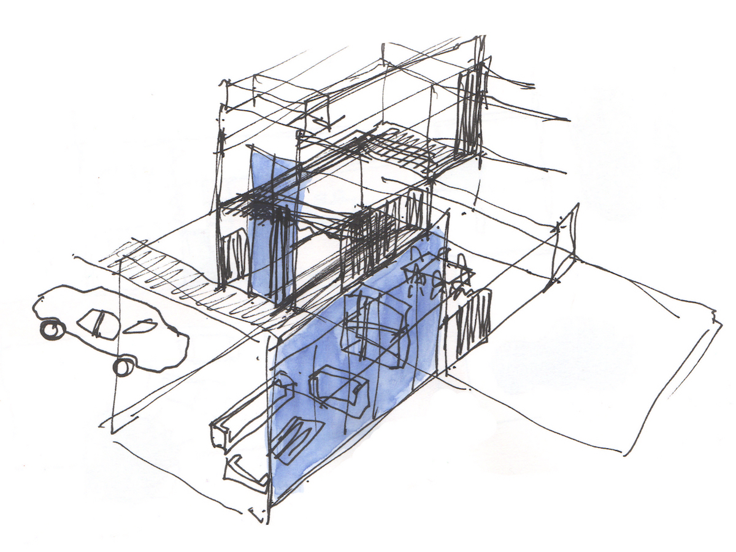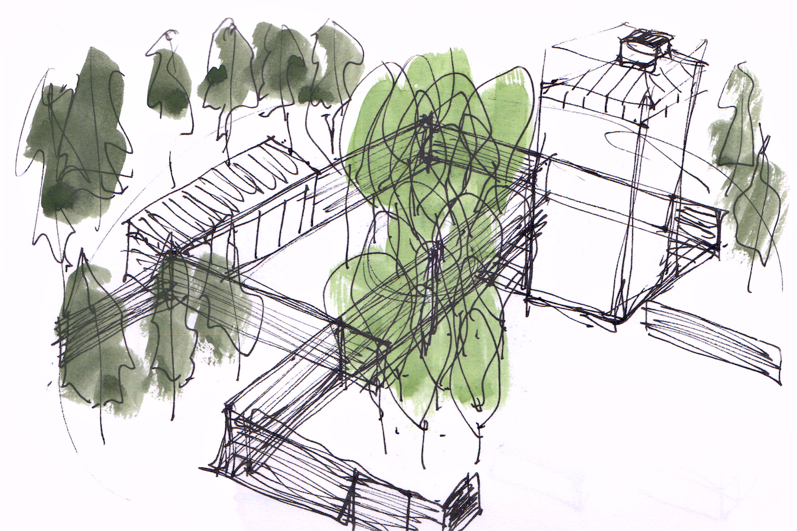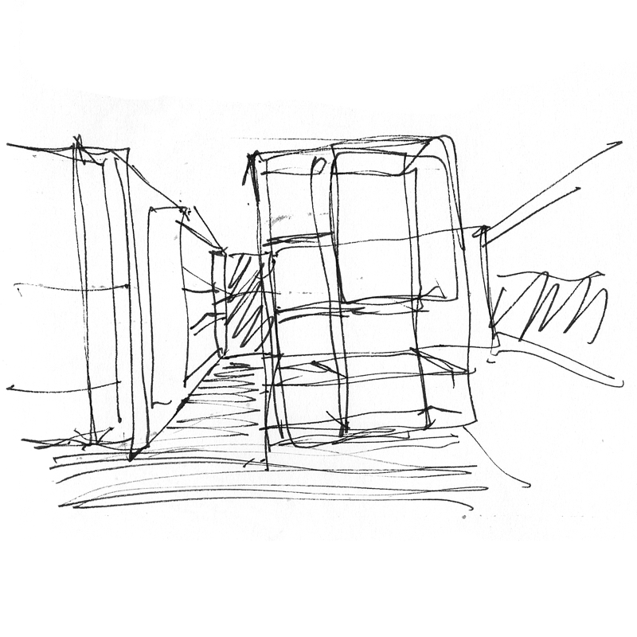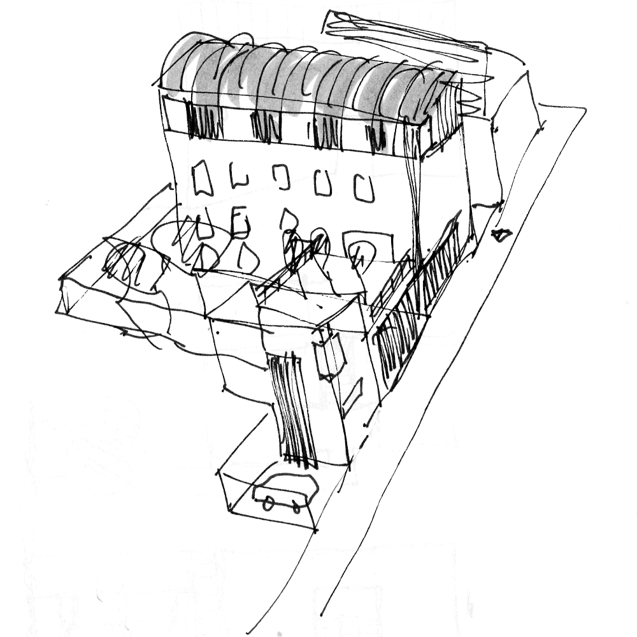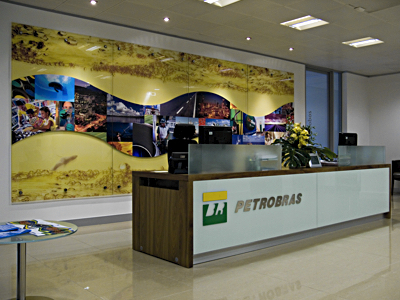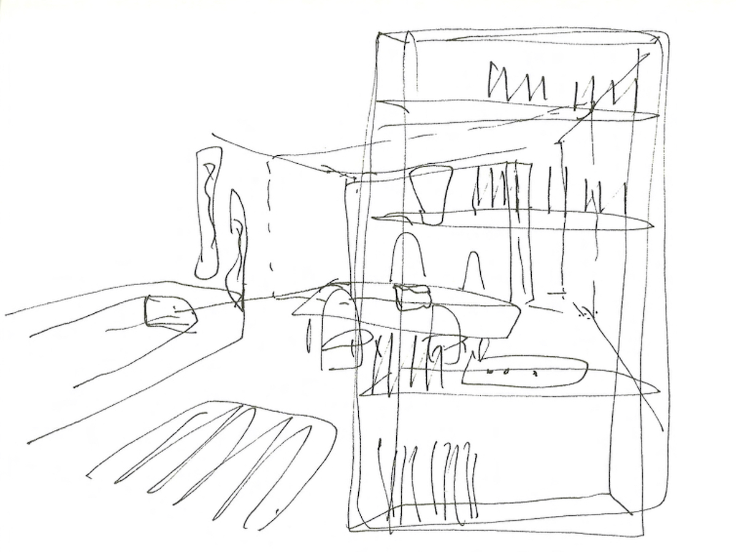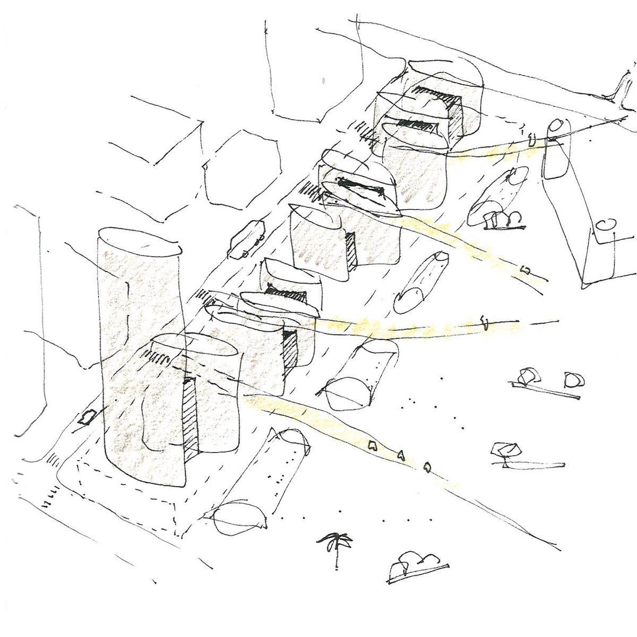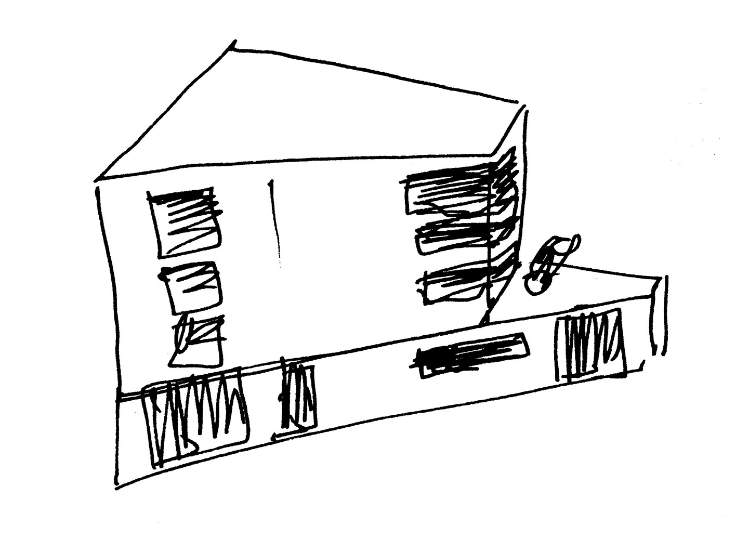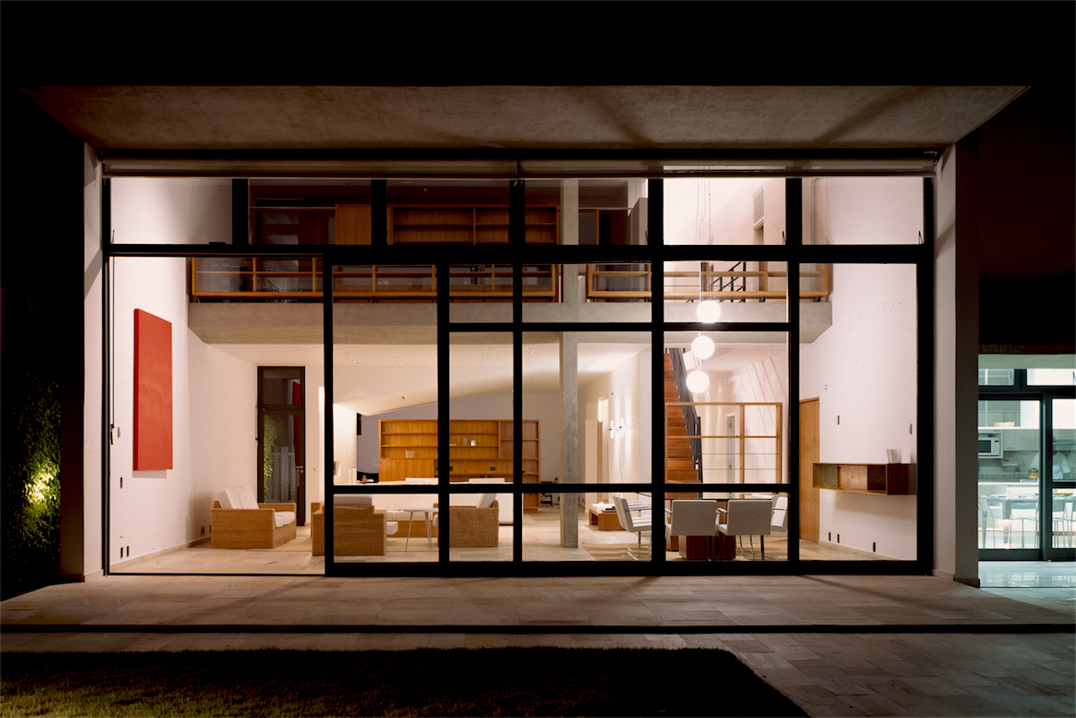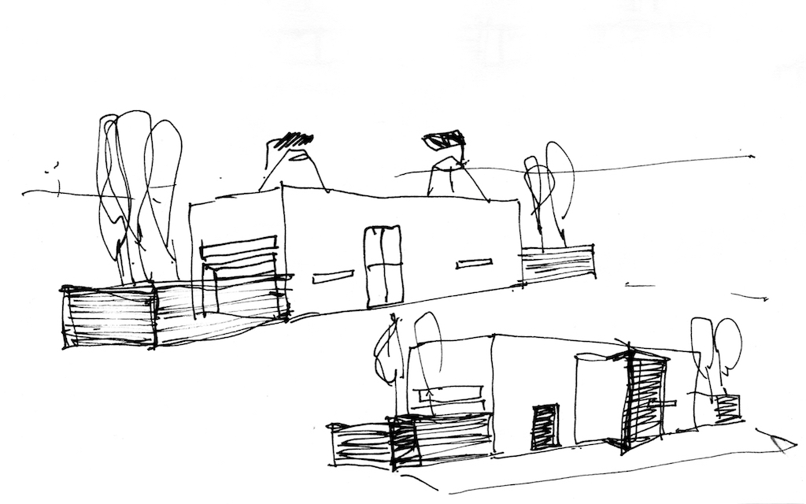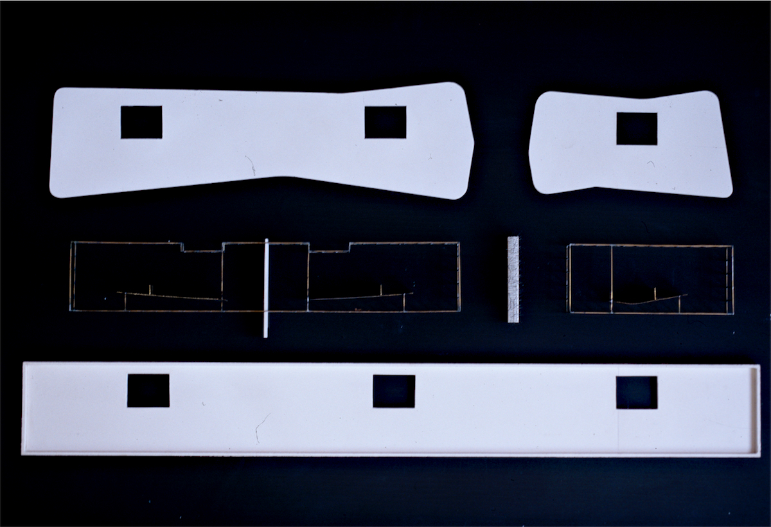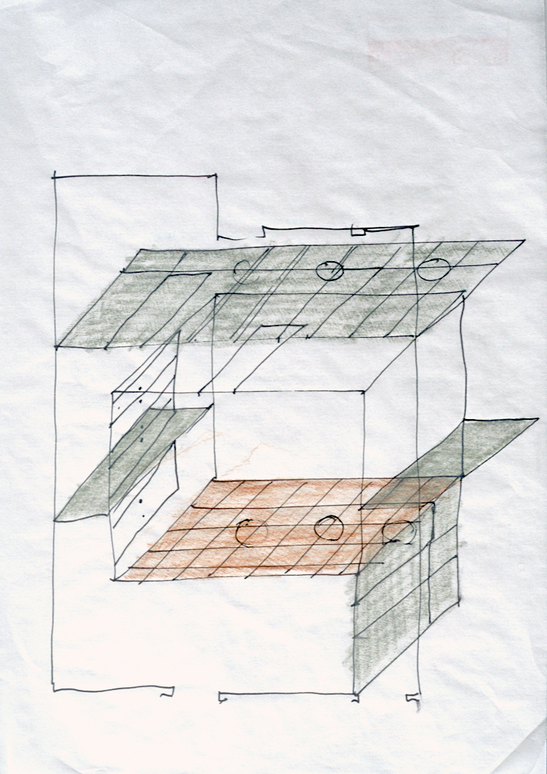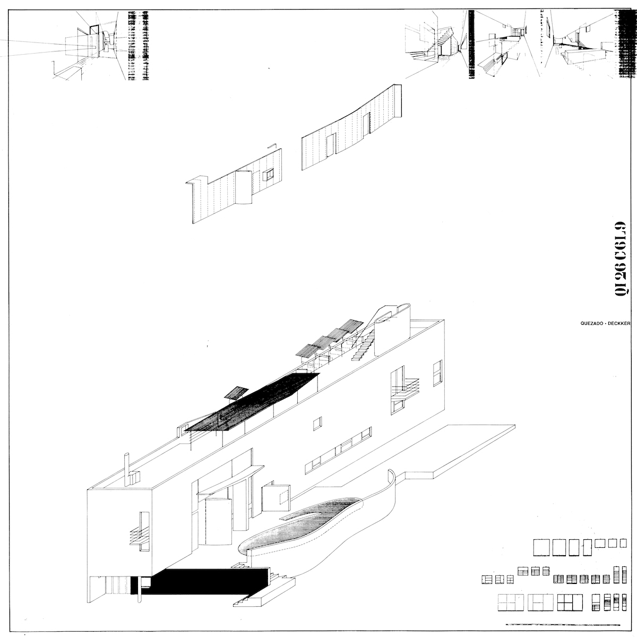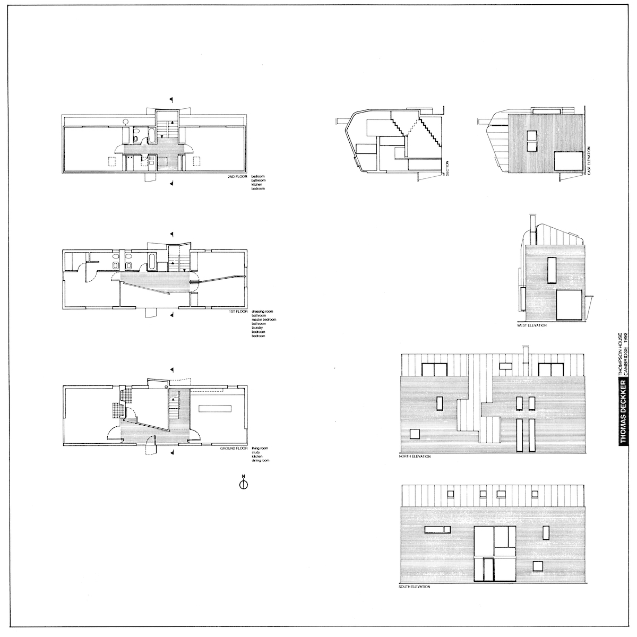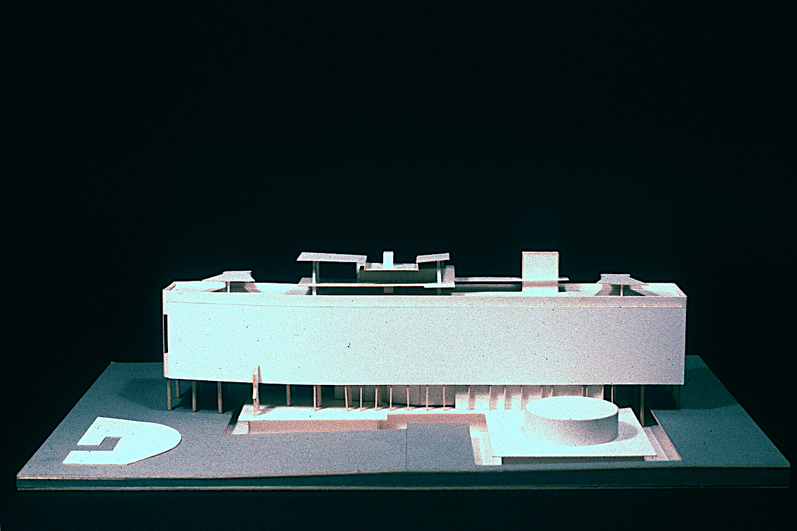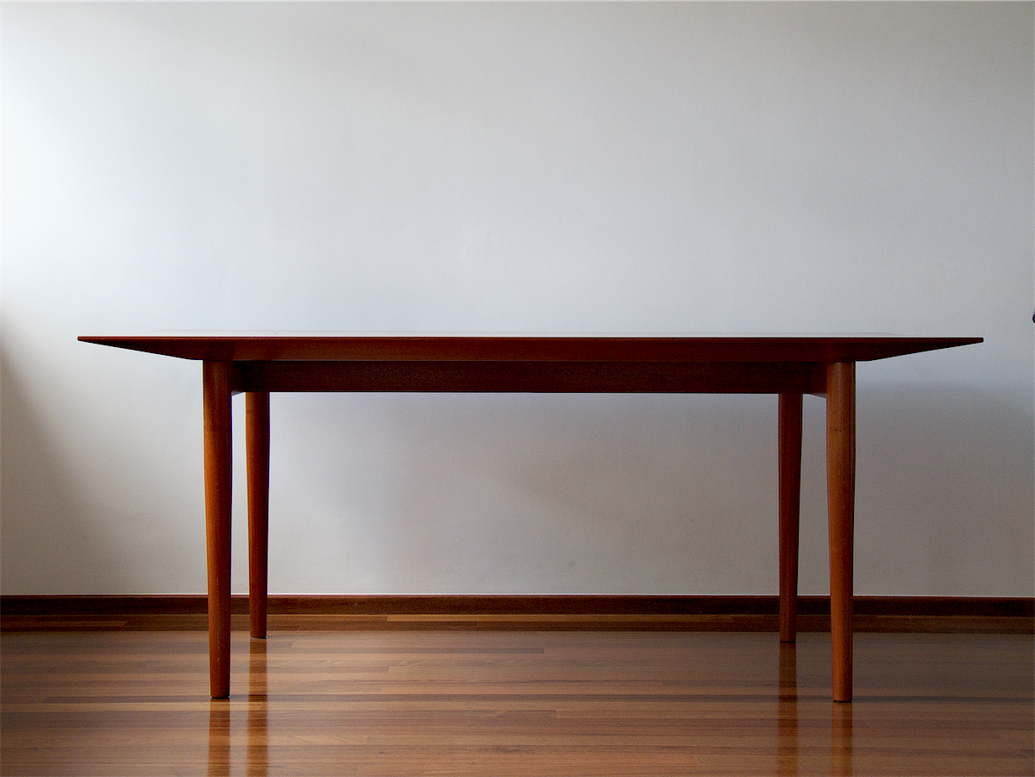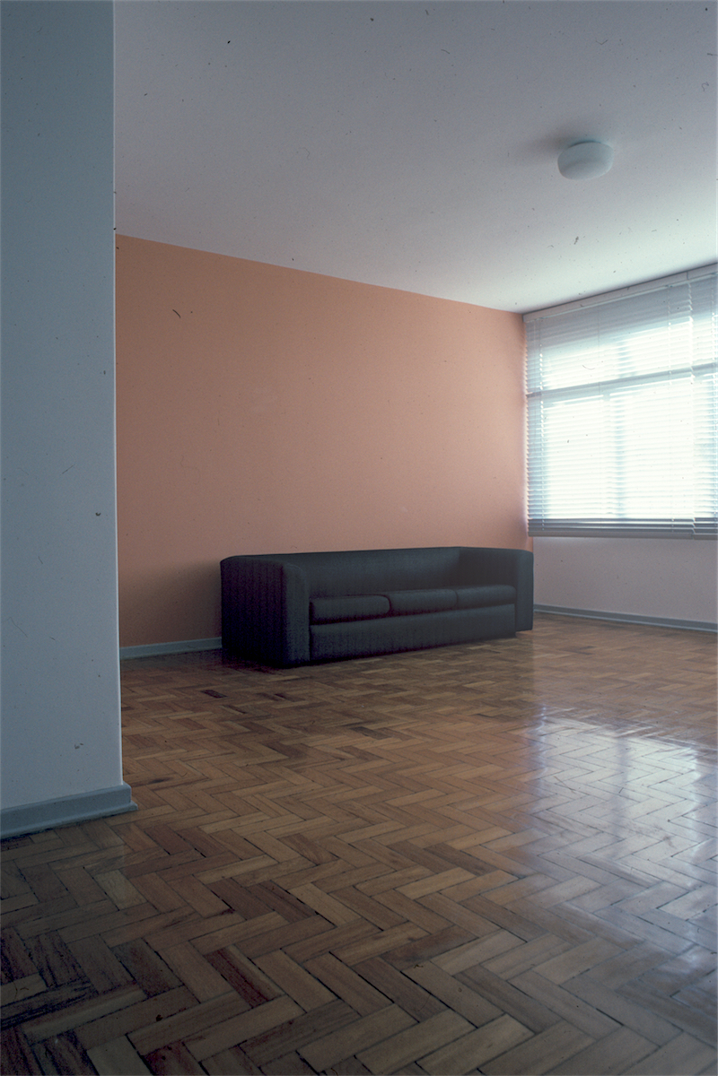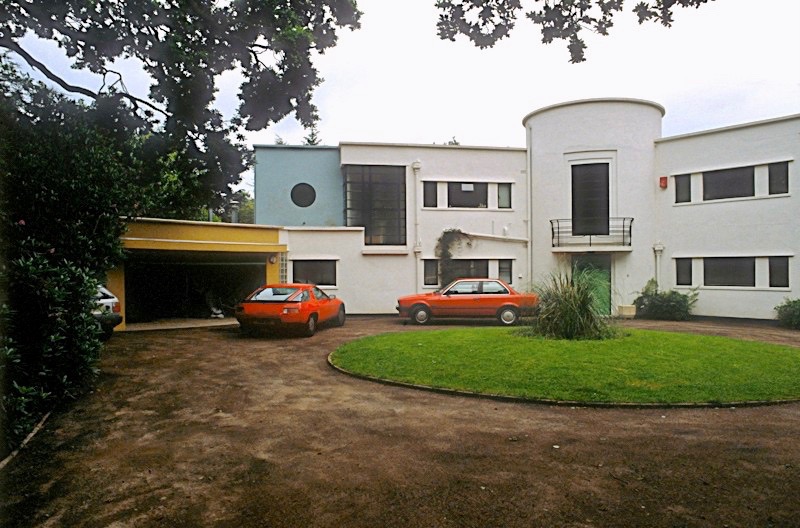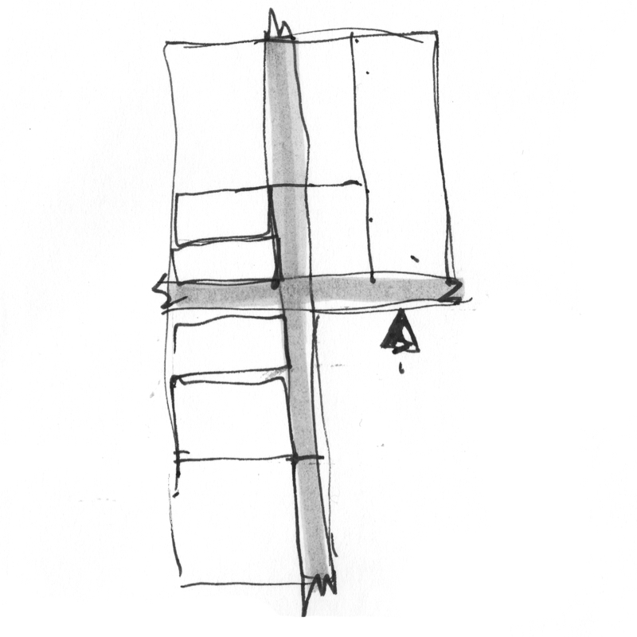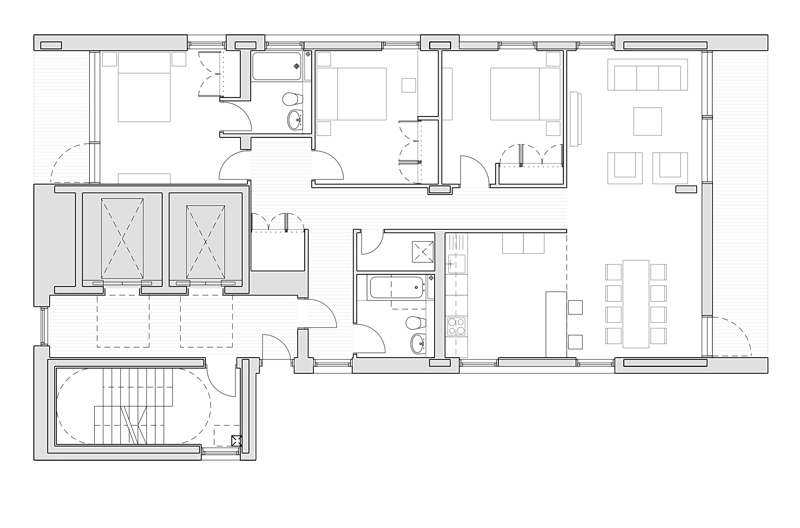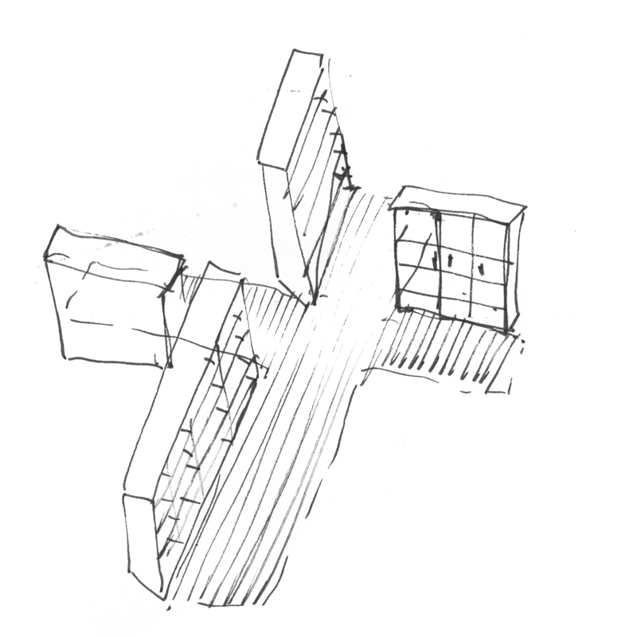This study arose in unusual circumstances. This penthouse apartment was originally designed for the top 2 floors of
Apex Gardens which I designed as Project Architect at John McAslan + Partners. The client decided, however, that these luxurious apartment did not fit with the projected marketing profile of the building so we designed 2 smaller apartment for each of the top 2 floors instead.
As a result I thought I should show some of the design ideas which could have been used to improve the apartment and turn it into a special work of architecture.
The principal ideas were:
- cross axes to allow the windows on the 4 sides of the building to be linked internally, thus giving unexpected long-range vistas along the cardinal axes
- the use of cupboards as solid objects to define and delineate the routes through the apartment, and to separate the 3 functional areas"
The penthouse as originally proposed, but not completed.
Note the living room has an exposed concrete column against the glazing like the
Magalhães House, a bold move for the developer. There were substantial balconies to the north and south elevations.
