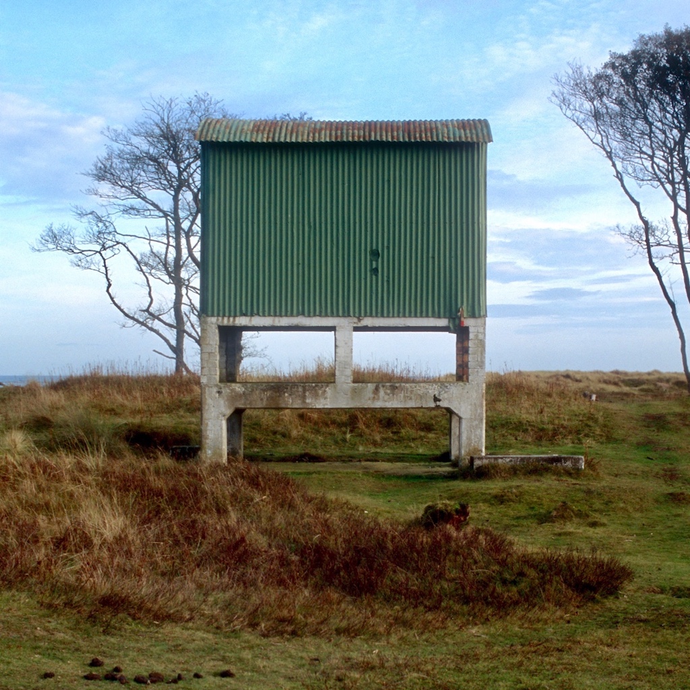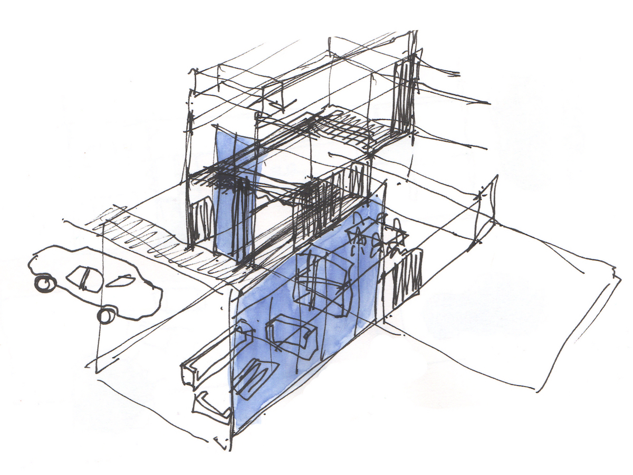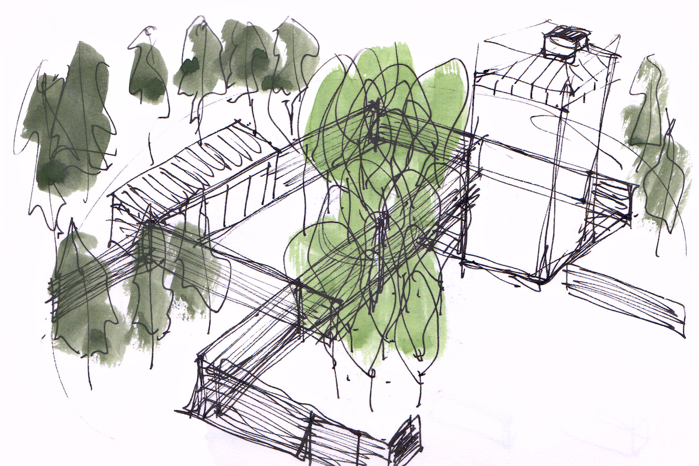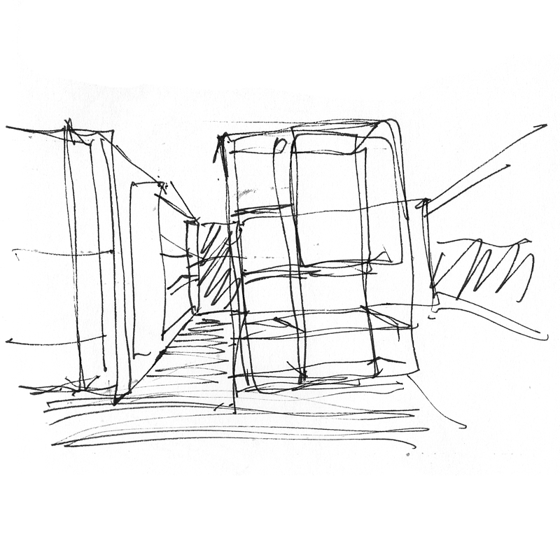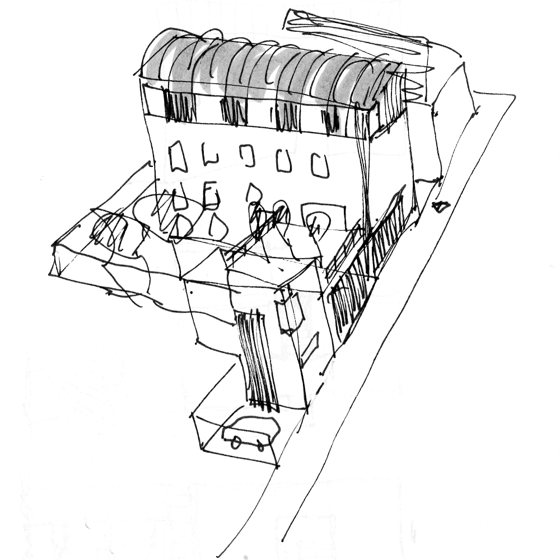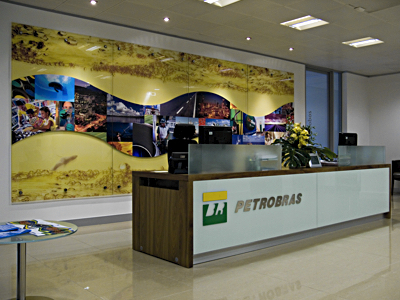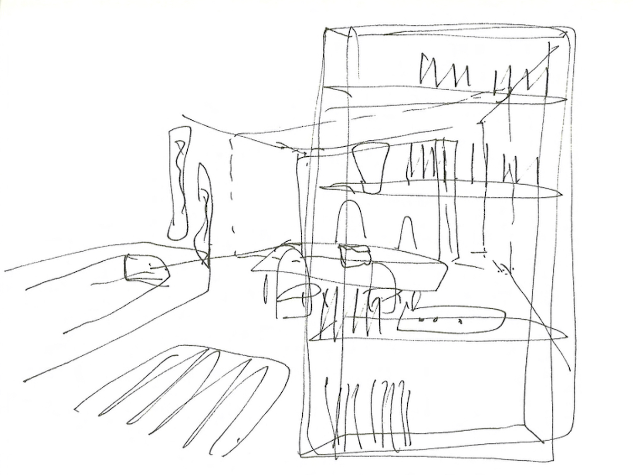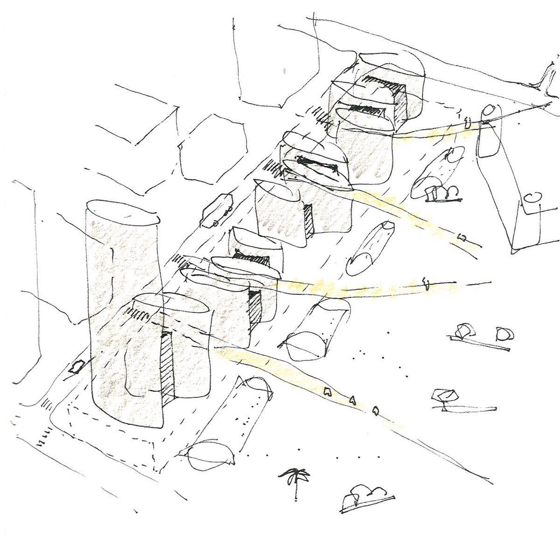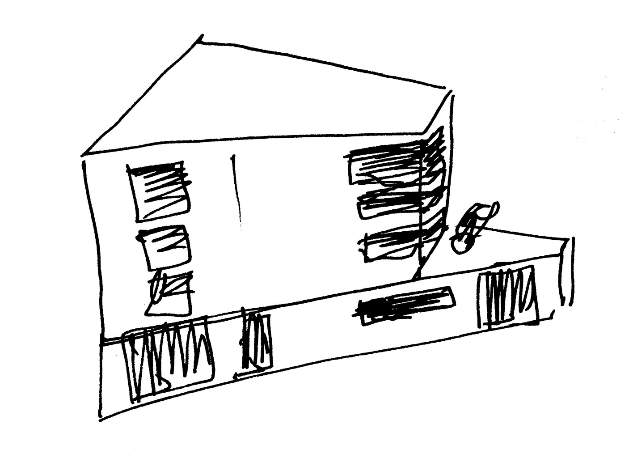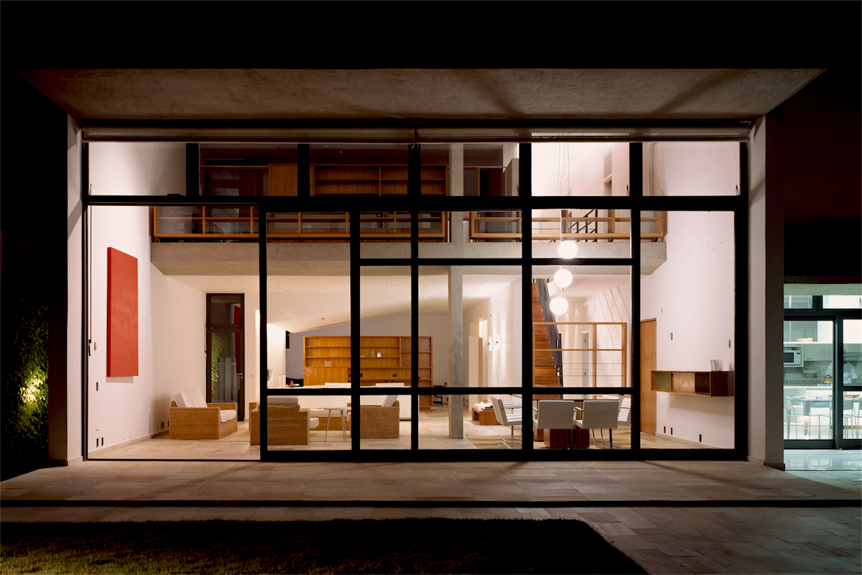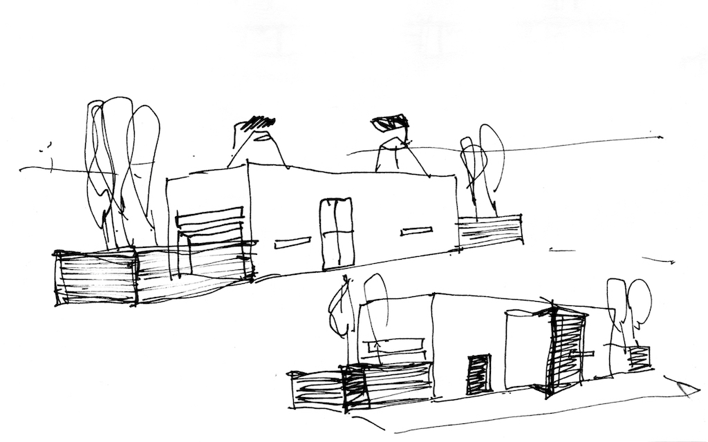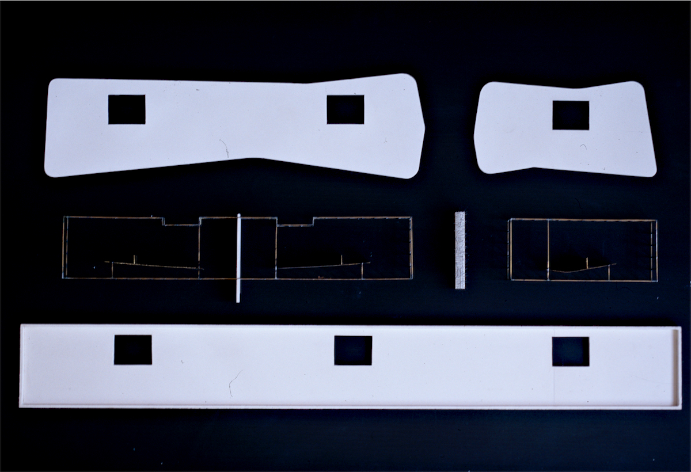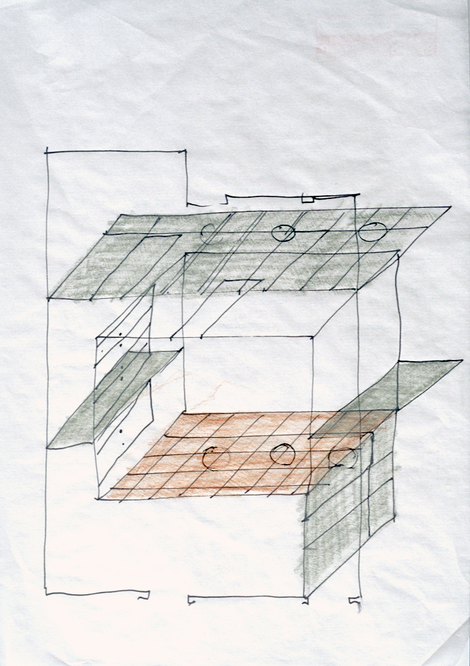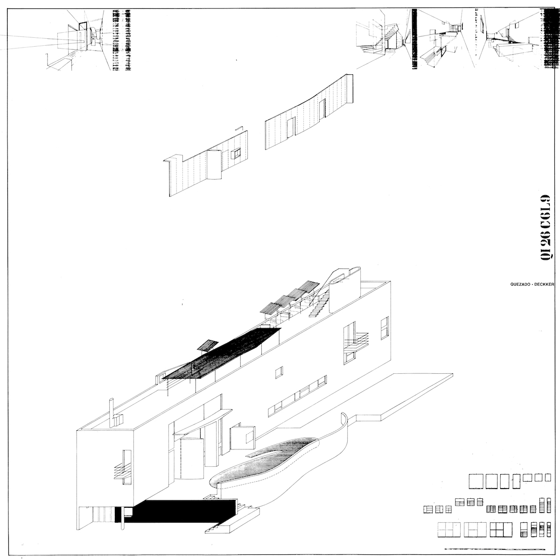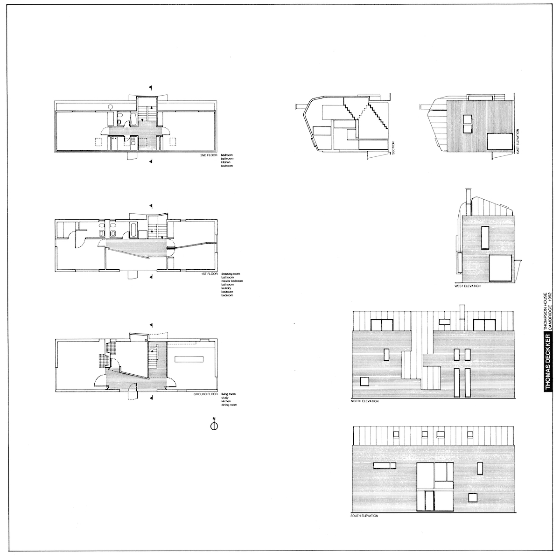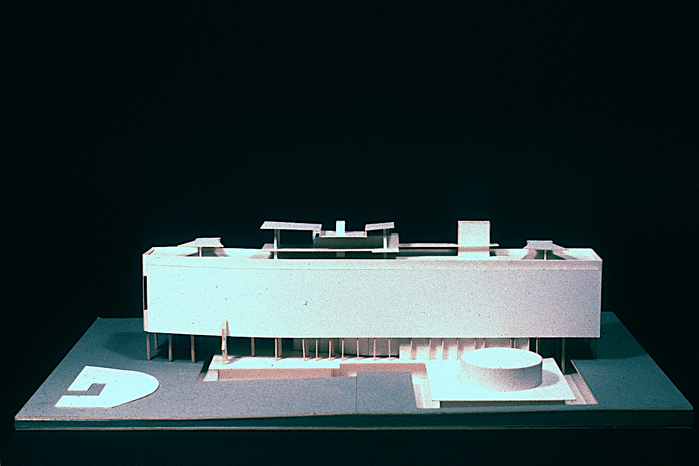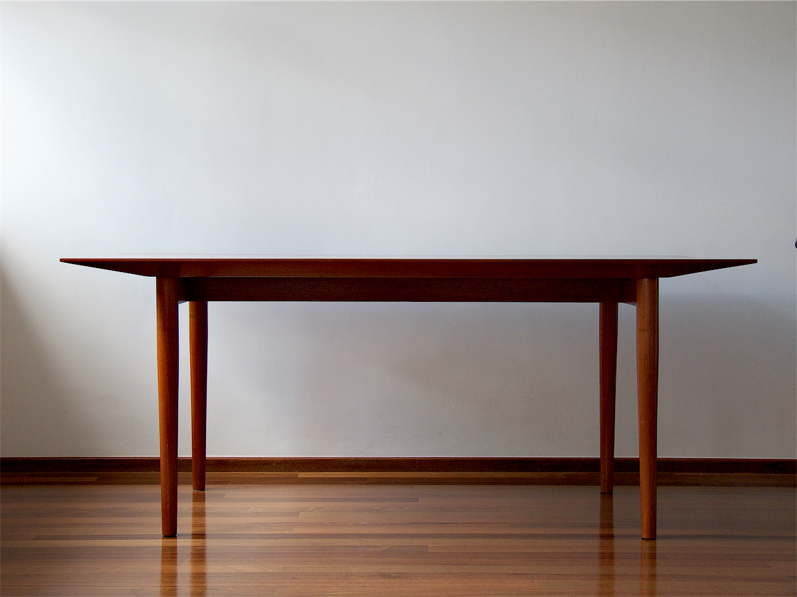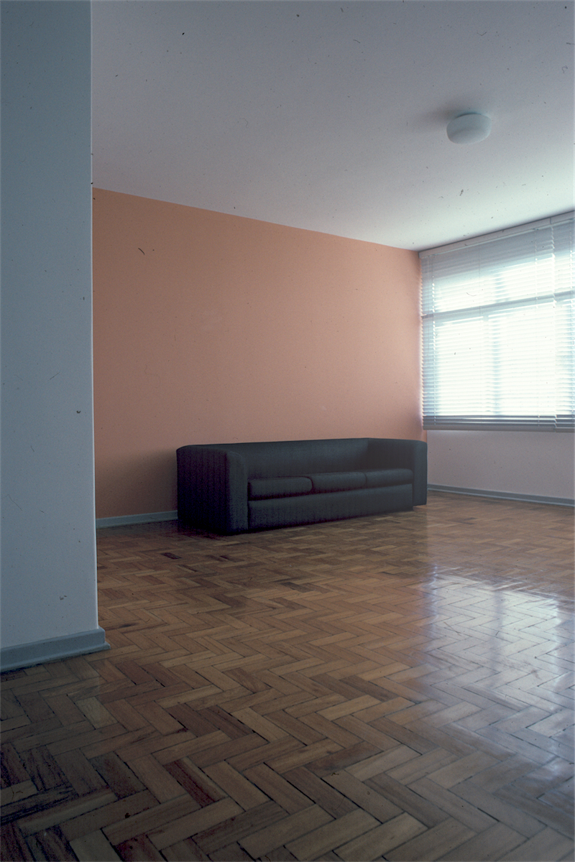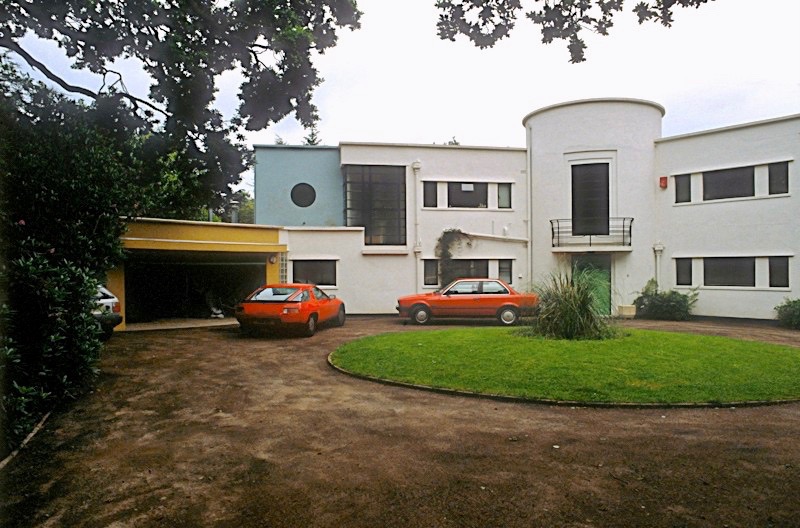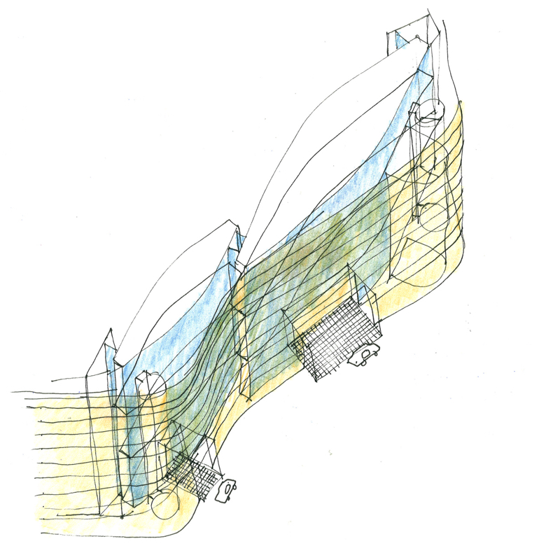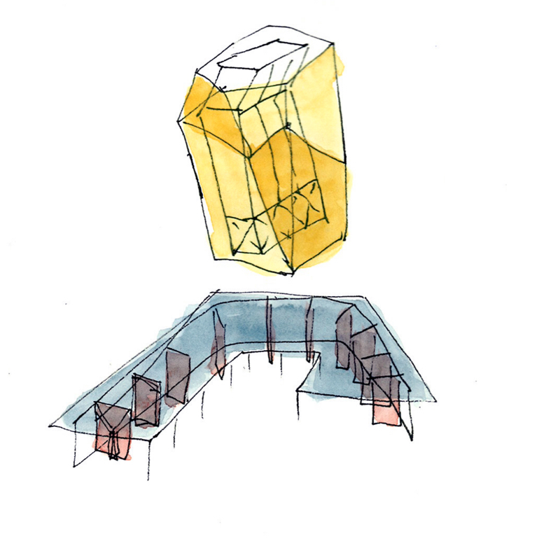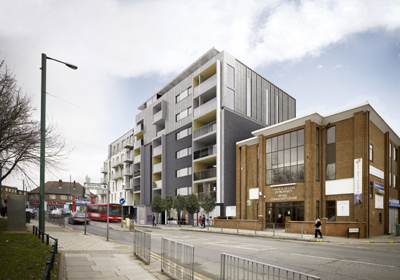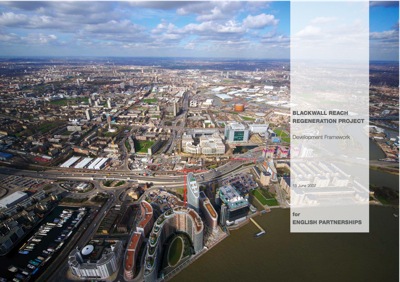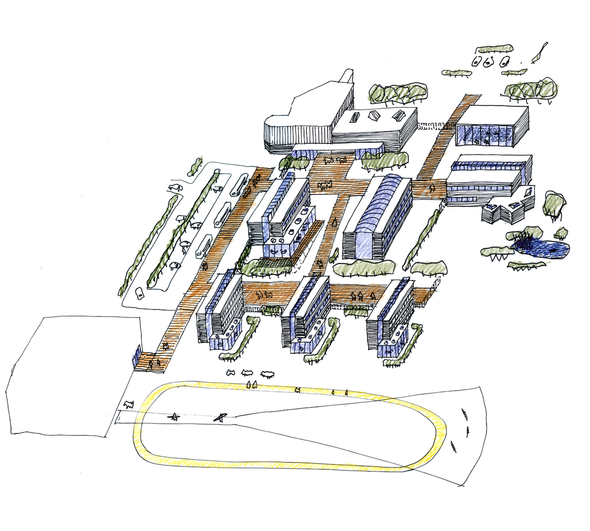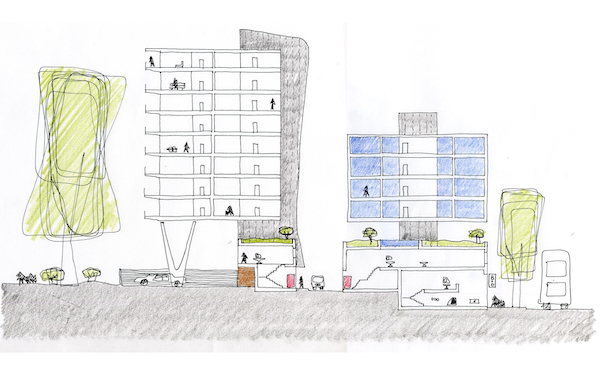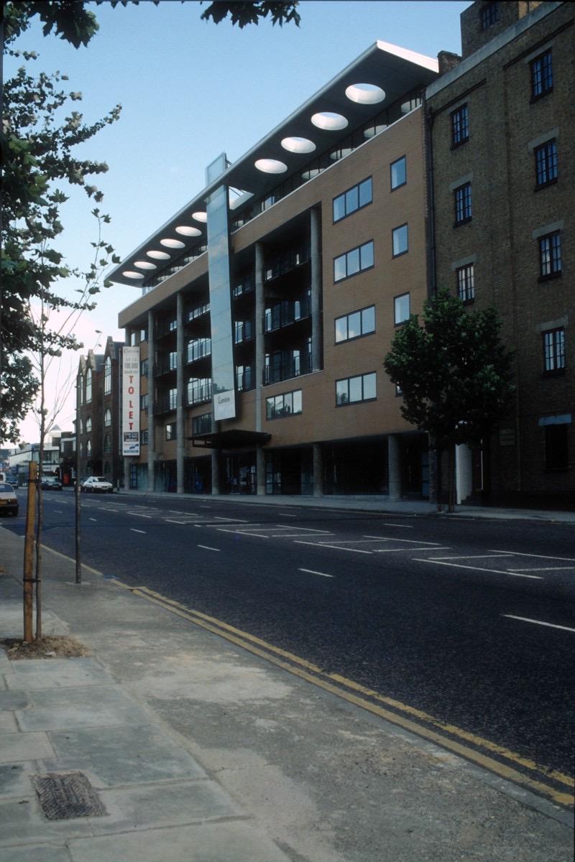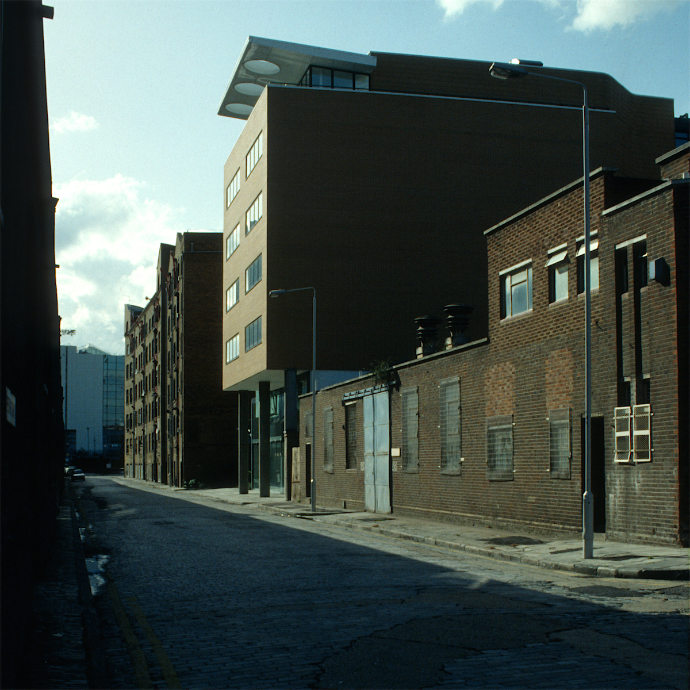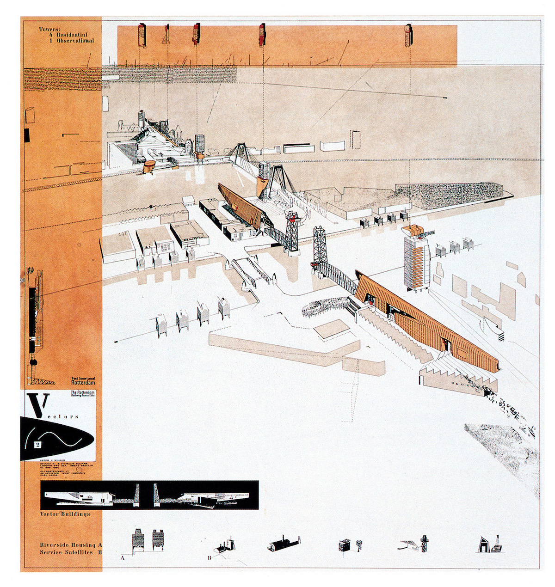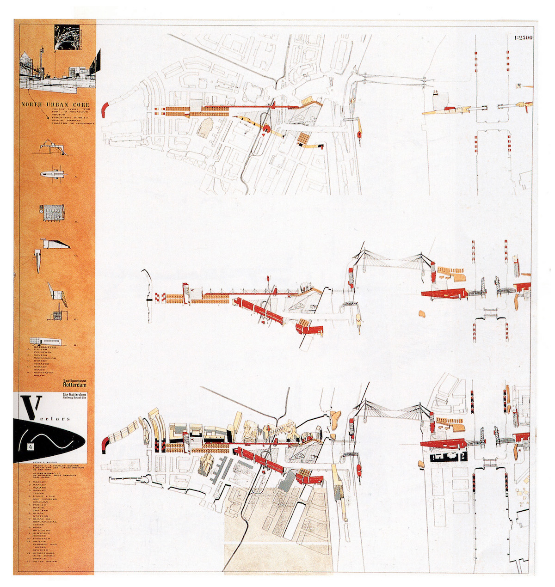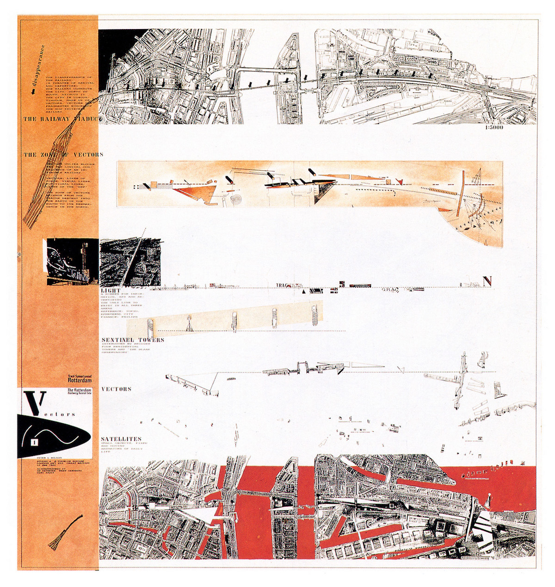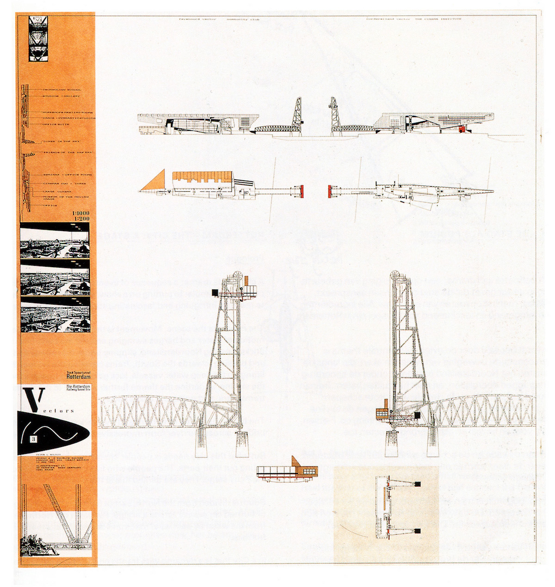Austin-Smith:Lord: Visitors Centre, UAE (2009)
Thomas Deckker, Project Architect: conceptual sketch of mesh solar cladding
Professional Practice 1987-2009
Thomas Deckker has been an architect at several major practices in London:
Austin-Smith:Lord
Thomas Deckker was a Project Architect at Austin-Smith:Lord responsible for major projects including landscape design and a Cultural Hotel and Visitors Centre, UAE.
The drawing below is an early conceptual sketch for the Cultural Hotel, subsequently developed into a scheme design with Arup.
The drawing above is a conceptual sketch for solar shading for the Visitors Centre. This important building, adjacent to Qasr al Hosn Fort, forms the heart of the
Qasr al Hosn Festival.
Austin-Smith:Lord: Cultural Hotel, UAE (2009)
Thomas Deckker, Project Architect: conceptual sketch of 'dress' and 'tent'.
Thomas Deckker developed a number of
personal projects for Abu Dhabi during the development of the Cultural Hotel and Visitors Centre.
Weston Williamson
Thomas Deckker was an Associate Director of Weston Williamson responsible for the design and delivery of major urban projects and for support to the Directors in office and CAD management.
Weston Williamson Architects: Housing Development, Alperton (2008)
Thomas Deckker, Associate Director
Thomas Deckker was head-hunted by Billie Lee, Director, Horden Cherry Lee Architects, to fulfil a number of senior roles in both the design and delivery of projects and in management.
During his employment at Horden Cherry Lee Architects he oversaw the Blackwall Reach Regeneration Project as well as smaller projects.
Horden Cherry Lee Architects: Blackwall Reach Regeneration Project (2007)
Thomas Deckker, Project Architect
For further details see the
Blackwall Reach Regeneration Project website.
Rock Townsend Architects
Thomas Deckker was project architect on projects including Northampton School for Girls [2004-05].
GHM Rock Townsend: Northampton School for Girls (2004)
Thomas Deckker, Project Architect
GHM Rock Townsend: Balmoral Grove (2004)
Thomas Deckker, Project Architect
Rick Mather Architects
Thomas Deckker was an architect on projects including:
'La Lumière' Office Building, Pennington Street, London 1989-1990
➲ Rick Mather: Urban Approaches [London: Blueprint 1993]
Rick Mather: La Lumière Office Building, London [Thomas Deckker, Architect]
photograph © Thomas Deckker 1989
Architekturbüro Bolles•Wilson
Thomas Deckker was an architectural assistant on projects including:
Railway Tunnel Site Planning Study, Rotterdam 1988
➲ Tracé Spoortunnel [Rotterdam: 010 1989]
➲ AA Files 18
Architekturbüro Bolles•Wilson: Railway Tunnel Site Planning Study, Rotterdam (1988)
Thomas Deckker, project team
site perspective
location plan
site plan
'hef' bridge details
Cosmos Street Office Building, Tokyo 1989
➲ Western Objects, Eastern Fields [Architectural Association 1989]
Shinkenchinku Competition 1988
➲ Western Objects, Eastern Fields [Architectural Association 1989]
Blackburn House, London 1988
➲ Domus Feb 1989
➲ Architectural Review Jan 1989
➲ AA Files 16
