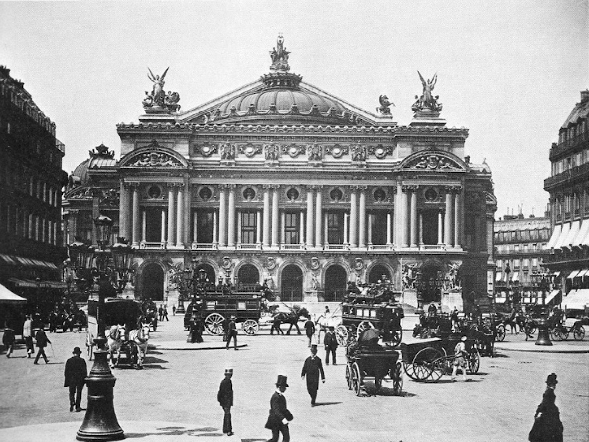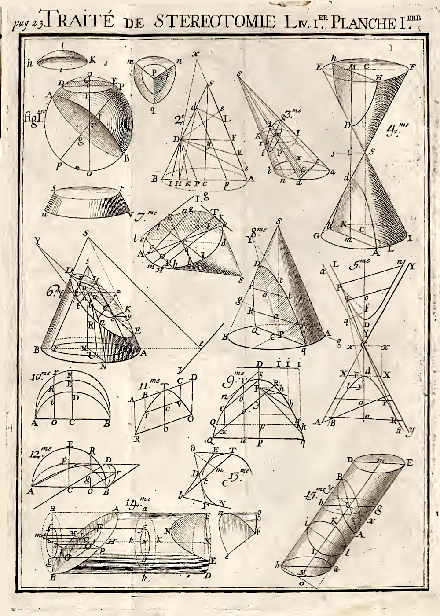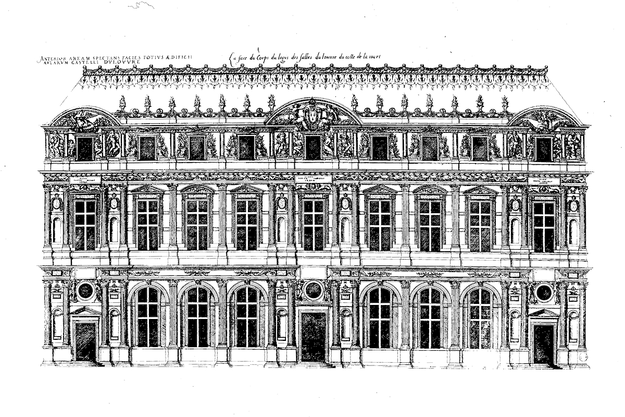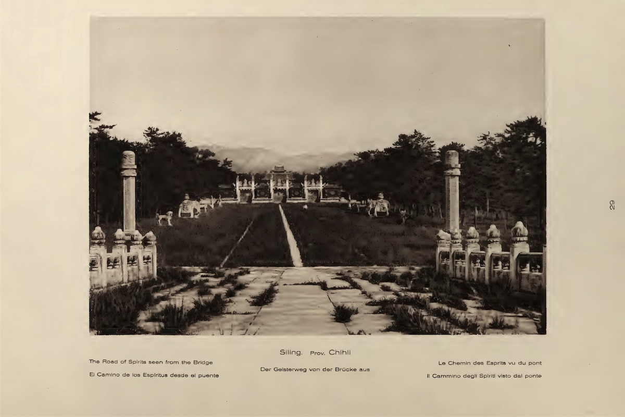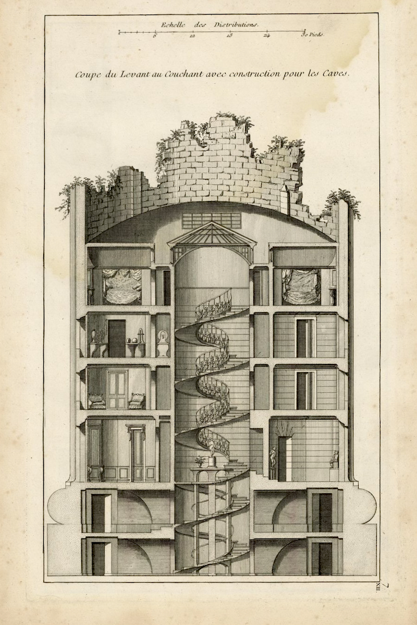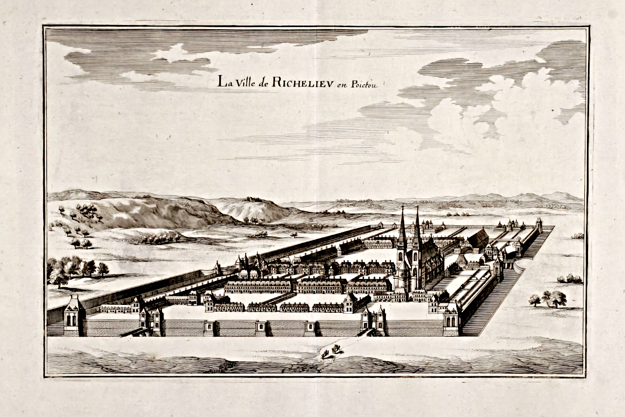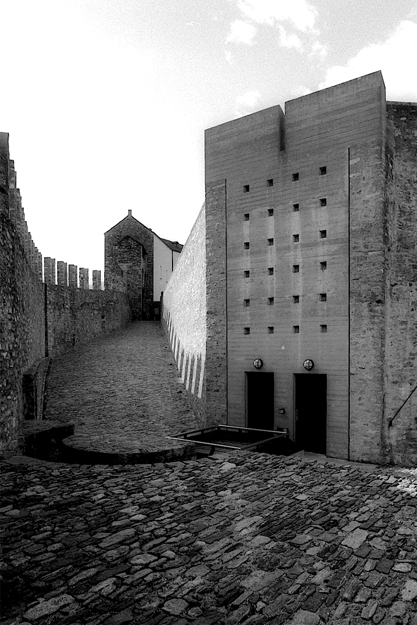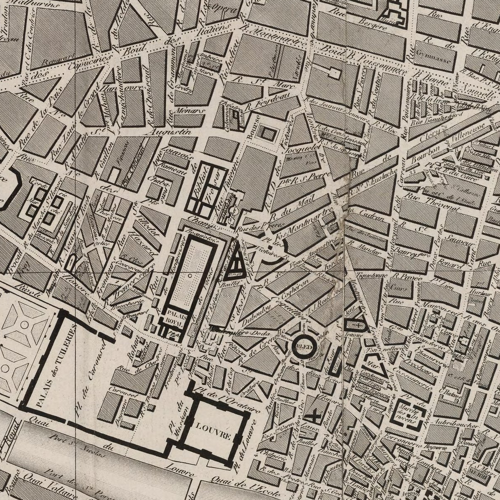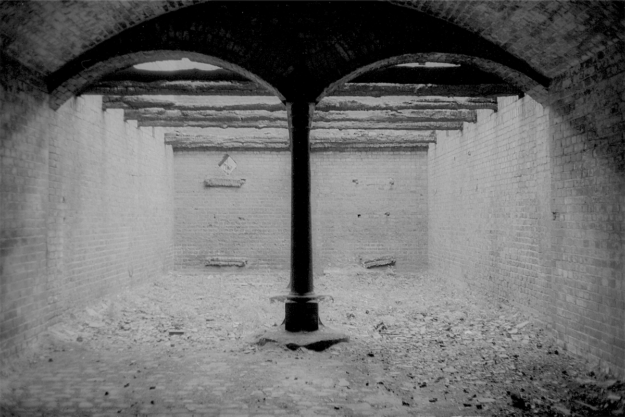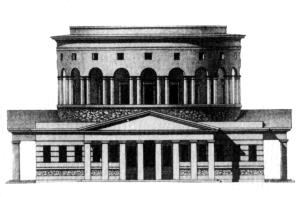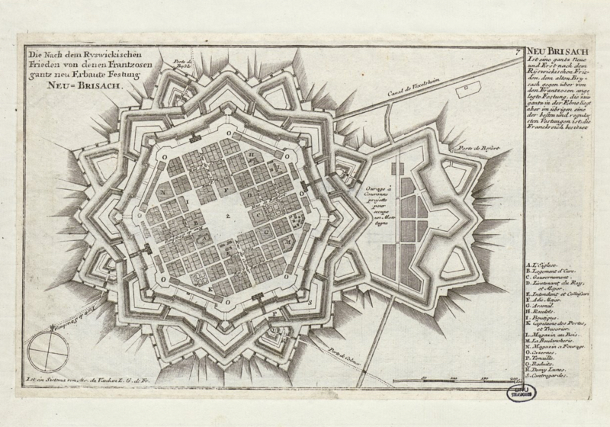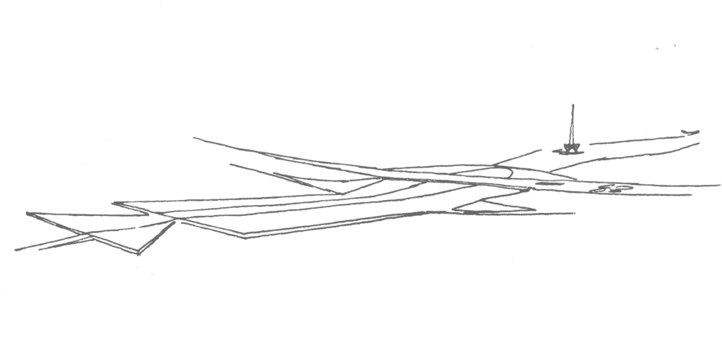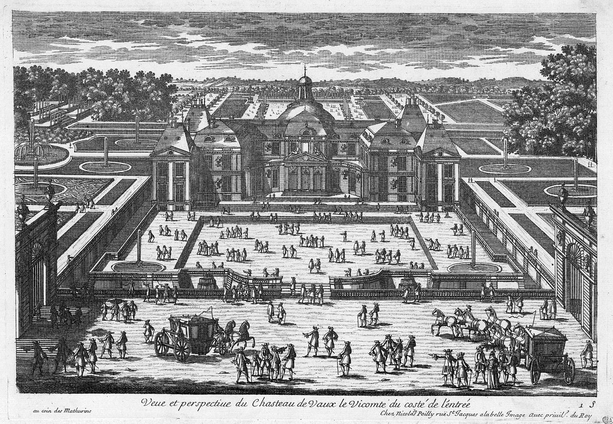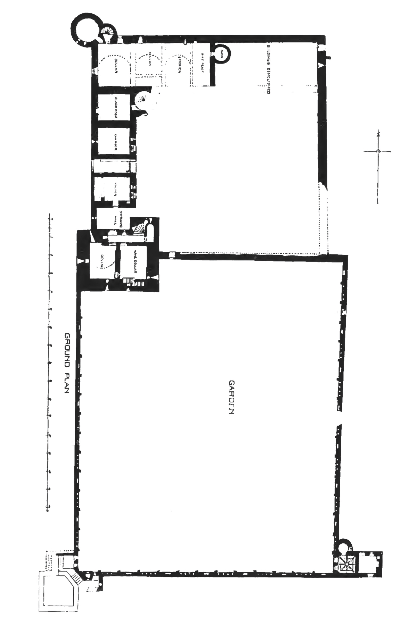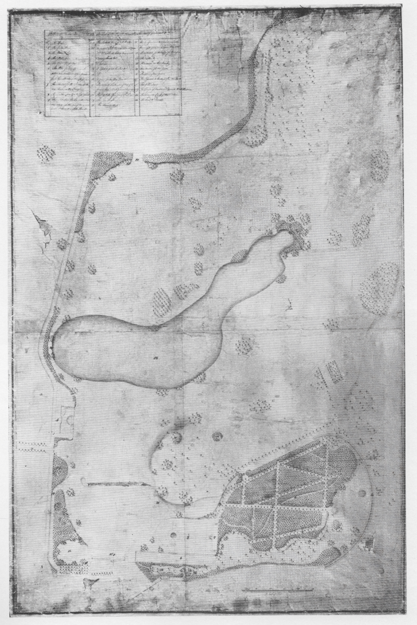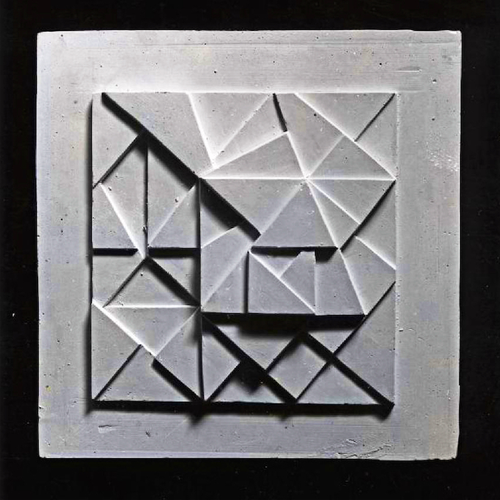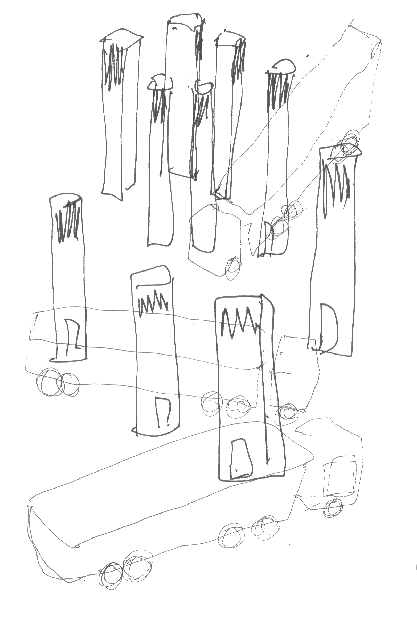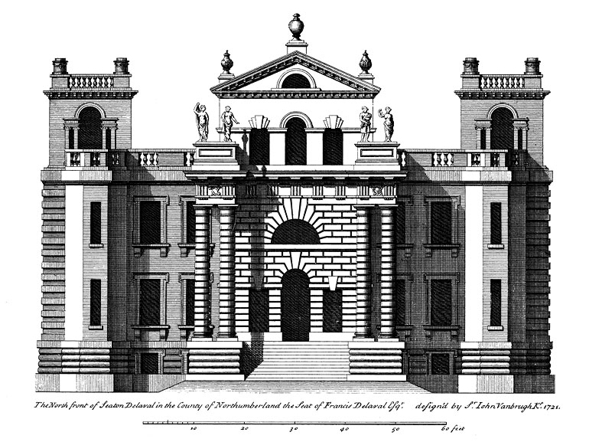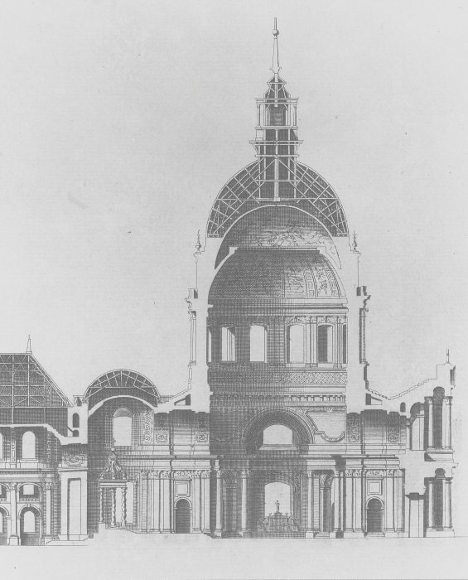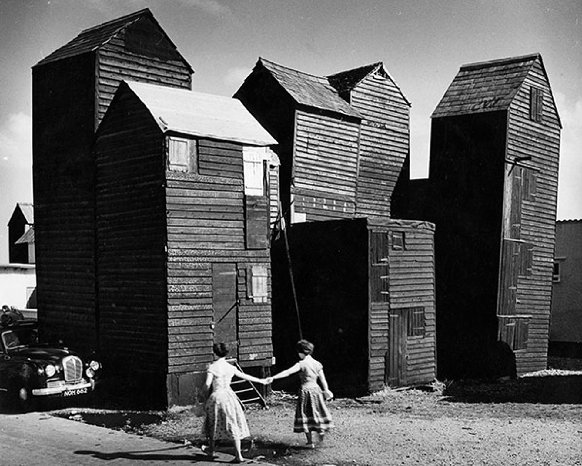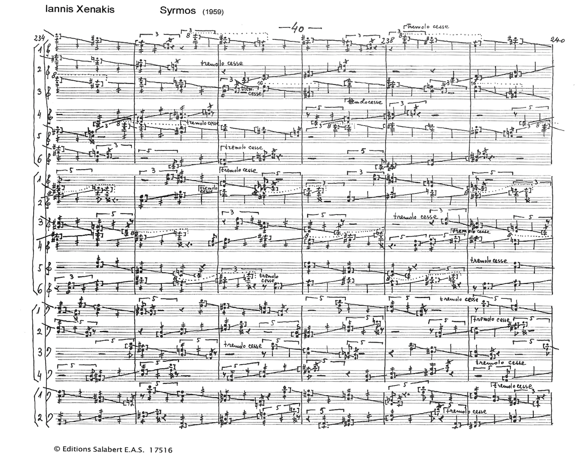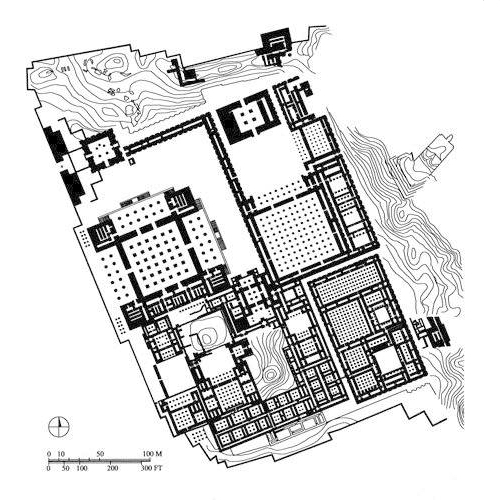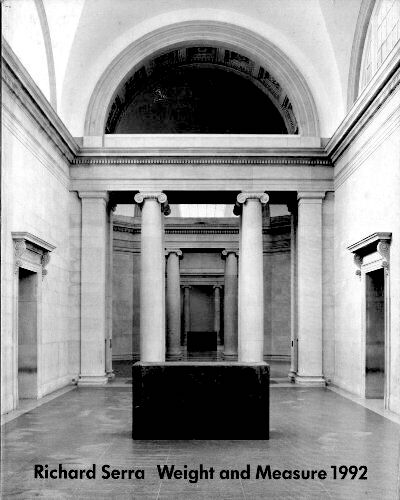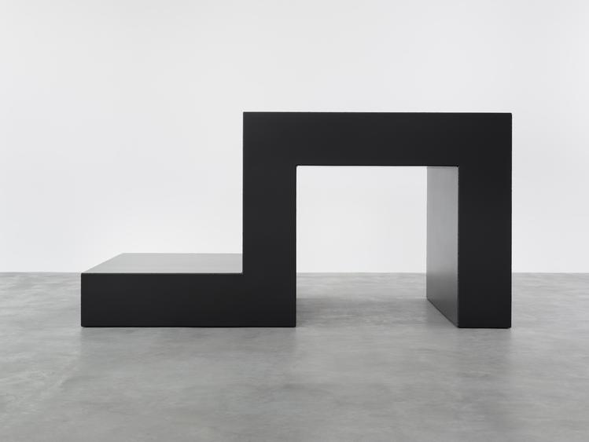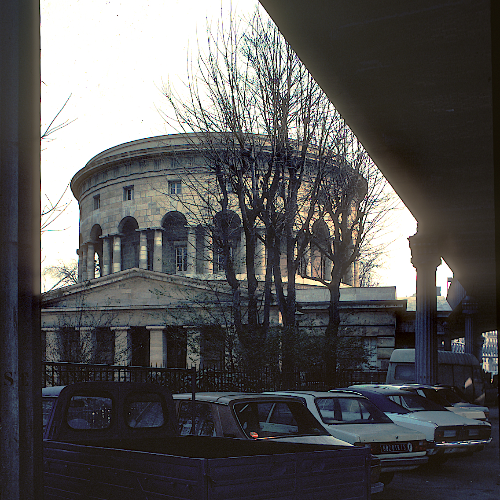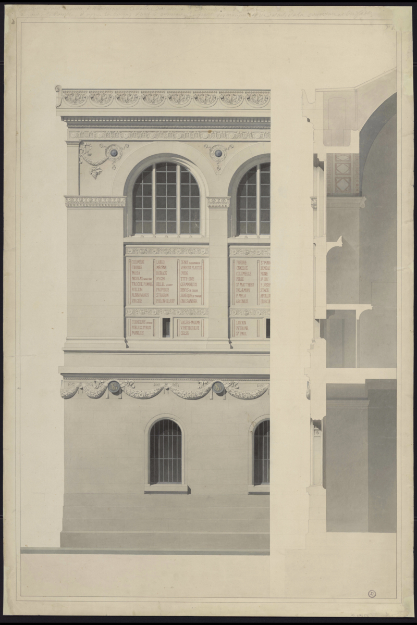thomas
deckker
architect
critical reflections
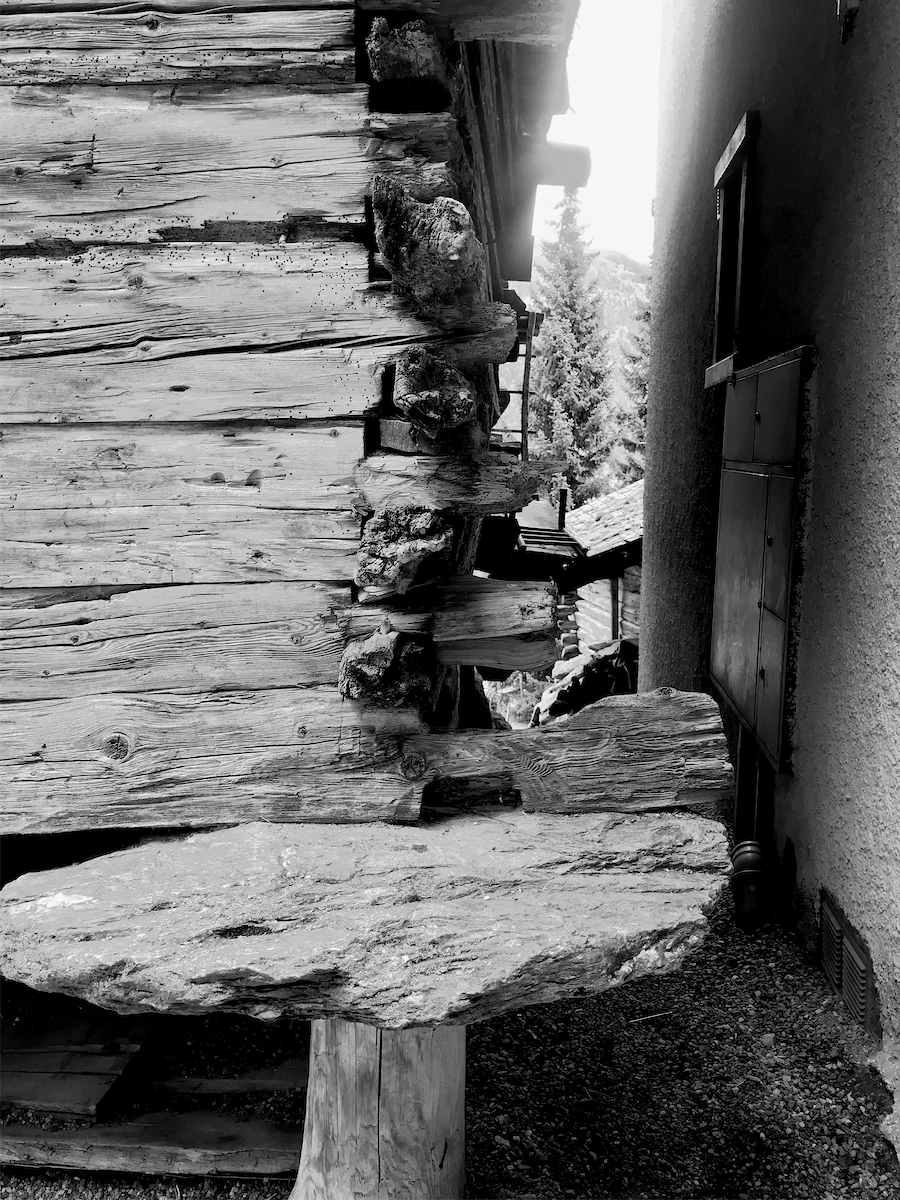
Was Vitruvius Right?
2024
2024

Granary, Grimentz, Valais, Switzerland, 16th century
© Thomas Deckker 2023
© Thomas Deckker 2023
The Rodent Order. The log construction is built off an undressed field stone as a capital on a timber column, to prevent rodents from climbing into the granary.
Was Vitruvius right?
Was Vitruvius right about the origin of architecture? He wrote in De Architectura:
Thus the discovery of fire gave rise to the first assembly of mankind, to their first deliberations, and to their union in a state of society. For association with each other they were more fitted by nature than other animals, from their erect posture, which also gave them the advantage of continually viewing the stars and firmament, no less than from their being able to grasp and lift an object, and turn it about with their hands and fingers. In the assembly, therefore, which thus brought them first together, they were led to the consideration of sheltering themselves from the seasons, some by making arbours with the boughs of trees, some by excavating caves in the mountains, and others in imitation of the nests and habitations of swallows, by making dwellings of twigs interwoven and covered with mud or clay. From observation of and improvement on each others' expedients for sheltering themselves, they soon began to provide a better species of huts. [1]
New archaeological discoveries have shown that timber construction, or 'a better species of huts', is extremely ancient and emerged at the dawn of communities and language. These discoveries may be found in a series of interlinked research projects at the Department of Archaeology, Classics and Egyptology at the University of Liverpool. One group of archaeologists, led by Professor Larry Barham, in research into palaeolithic timber construction, described what they believe to be the earliest known wooden structure, discovered at Kalambo Falls, Zambia. The timber structure consisted of 2 beams notched, presumably to make a corner of a rectangular enclosure. There was evidence of fire as well as working with tools on the beams.
This was a very unusual find. Wood does not usually last long, not least half a million years; the survival and discovery of archaeological sites is largely by chance, and the interpretation of evidence highly speculative. Timber construction almost half a million years old means that these artefacts predate our species. The beginning of our species, homo sapiens, is believed to be approximately 300,000 years ago, so it is likely that this timber structure was made by a predecessor species, perhaps homo erectus.
A second research project, led by Professor John Gowlett, charted evidence of fire and cooked food at the same site. Professor Gowlett argued that homo erectus must have controlled fire for food, as hominid digestion cannot sustain life on a raw diet, and for protection from wild animals, as hominids were not adapted to climbing trees.
Further interpretations of these discoveries would support the belief that fire and shelter were essential elements of language. Professor Robin Dunbar, in his research project 'From Lucy to Language: The Archaeology of the Social Brain' argues that the larger brains of homo sapiens "are thus largely about the management of relations in a complex social environment... and language also appears to have evolved as part of this constellation of factors". Timber huts gave spatial form to the social environment.
This was a very unusual find. Wood does not usually last long, not least half a million years; the survival and discovery of archaeological sites is largely by chance, and the interpretation of evidence highly speculative. Timber construction almost half a million years old means that these artefacts predate our species. The beginning of our species, homo sapiens, is believed to be approximately 300,000 years ago, so it is likely that this timber structure was made by a predecessor species, perhaps homo erectus.
A second research project, led by Professor John Gowlett, charted evidence of fire and cooked food at the same site. Professor Gowlett argued that homo erectus must have controlled fire for food, as hominid digestion cannot sustain life on a raw diet, and for protection from wild animals, as hominids were not adapted to climbing trees.
Further interpretations of these discoveries would support the belief that fire and shelter were essential elements of language. Professor Robin Dunbar, in his research project 'From Lucy to Language: The Archaeology of the Social Brain' argues that the larger brains of homo sapiens "are thus largely about the management of relations in a complex social environment... and language also appears to have evolved as part of this constellation of factors". Timber huts gave spatial form to the social environment.

'Tabula III Asiae' from Claudii Ptolemaei geographicae enarrationis libri octo Albrecht Dürer, engraver (Strasbourg 1525)
© David Rumsey Maps
© David Rumsey Maps
roll over for location of Colchi
Claudius Ptolemy's map showed the world known to the Romans - from the Canary Islands to Indo-China - c.150, and therefore likely known to Vitruvius. This plate shows present-day Georgia, Armenia and Azerbaijan, bordered by Iran to the south and Russia to the north.
Claudius Ptolemy's map showed the world known to the Romans - from the Canary Islands to Indo-China - c.150, and therefore likely known to Vitruvius. This plate shows present-day Georgia, Armenia and Azerbaijan, bordered by Iran to the south and Russia to the north.
What woud be the likely completed form of this fragment? Although he could not possibly have known that he was doing so, Vitruvius provided the answer:
Among the Colchians in Pontus, where there are forests in plenty, they lay down entire trees flat on the ground to the right and the left, leaving between them a space to suit the length of the trees, and then place above these another pair of trees, resting on the ends of the former and at right angles with them. These four trees enclose the space for the dwelling. Then upon these they place sticks of timber, one after the other on the four sides, crossing each other at the angles, and so, proceeding with their walls of trees laid perpendicularly above the lowest, they build up high towers. The interstices, which are left on account of the thickness of the building material, are stopped up with chips and mud. As for the roofs, by cutting away the ends of the crossbeams and making them converge gradually as they lay them across, they bring them up to the top from the four sides in the shape of a pyramid. They cover it with leaves and mud, and thus construct the roofs of their towers in a rude form of the "tortoise" style. [2]
Vitruvius is describing something that contemporaries during the 1st century BC may have, in turn, described to him in person. Pontus was a kingdom along the eastern Black Sea coast, in which Colchis was a coastal region. Colchis had been well-known to the Mycenaeans in the Bronze Age, and had been colonised by Greeks in the 6th century BC. It was absorbed into the Roman Empire in 64 BC [3]. Greeks relied on the import of timber from all over the Mediterranean and Black Seas, due to the lack of timber in Greece itself, and this was one incentive to making temples from stone, which was abundant, reserving wood for ships.
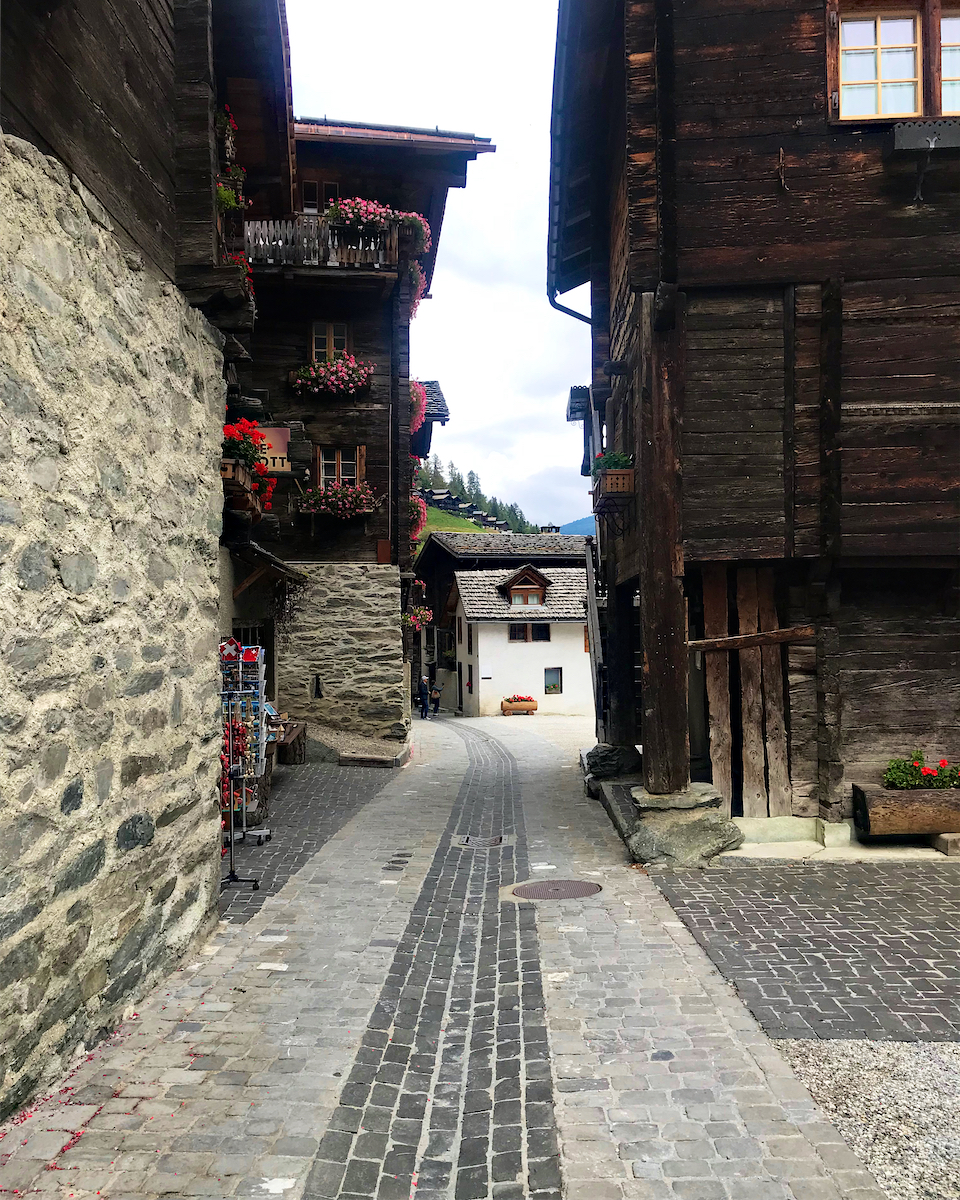
Grimentz, Valais, Switzerland, 16th century
© Thomas Deckker 2023
© Thomas Deckker 2023
The form of construction described by Vitruvius is often called log cabin construction. Well-preserved examples may be found in Russia, Scandinavia and the Alps. It is conventionally assumed to be archaeologically recent - from, at the earliest, the Bronze Age, as this is when readily identifiable remains may be found. It survived as described by Vitruvius into the early 20th century. There is no implication that there was any direct historical link between the Palaeolithic site in Africa and the Hellenic site in the Caucasus, but the continuity of the construction raises the question of whether it could be innate.
If log cabins are actually innate, then their construction involved both a social context, like language, and technical knowledge, like making tools. Ancient Greeks conceptualised these innate atributes: architecture made khôra (Ancient Greek χώρα), or social space, and was made through techne (Ancient Greek τέχνη), art or craft, and poiesis (Ancient Greek ποίησις) making something new. We can see architecture progressing together with language, from primitive grunting to the sophisticated language of Ancient Greece.
If log cabins are actually innate, then their construction involved both a social context, like language, and technical knowledge, like making tools. Ancient Greeks conceptualised these innate atributes: architecture made khôra (Ancient Greek χώρα), or social space, and was made through techne (Ancient Greek τέχνη), art or craft, and poiesis (Ancient Greek ποίησις) making something new. We can see architecture progressing together with language, from primitive grunting to the sophisticated language of Ancient Greece.
Marc-Antoine Laugier: Essai sur l'Architecture
Paris, 1755
Paris, 1755
The 'primitive hut', or the origins of architecture, interpreted by Marc-Antoine Laugier.
These log cabins were obviously not the origin of the Doric Order as they were solid wall, not columns. The 'arbours made of boughs of trees' would be theorised as the 'primitive hut' by Enlightenment theorists such as Marc-Antoine Laugier, to demonstrate its origin. Greek architecture was being rediscovered at the same time by architects, notably by Robert Wood - The ruins of Palmyra (London 1753) and The ruins of Balbec (London 1757) and James Stuart and Nicholas Revett - The Antiquities of Athens (London 1762/1789/1794).
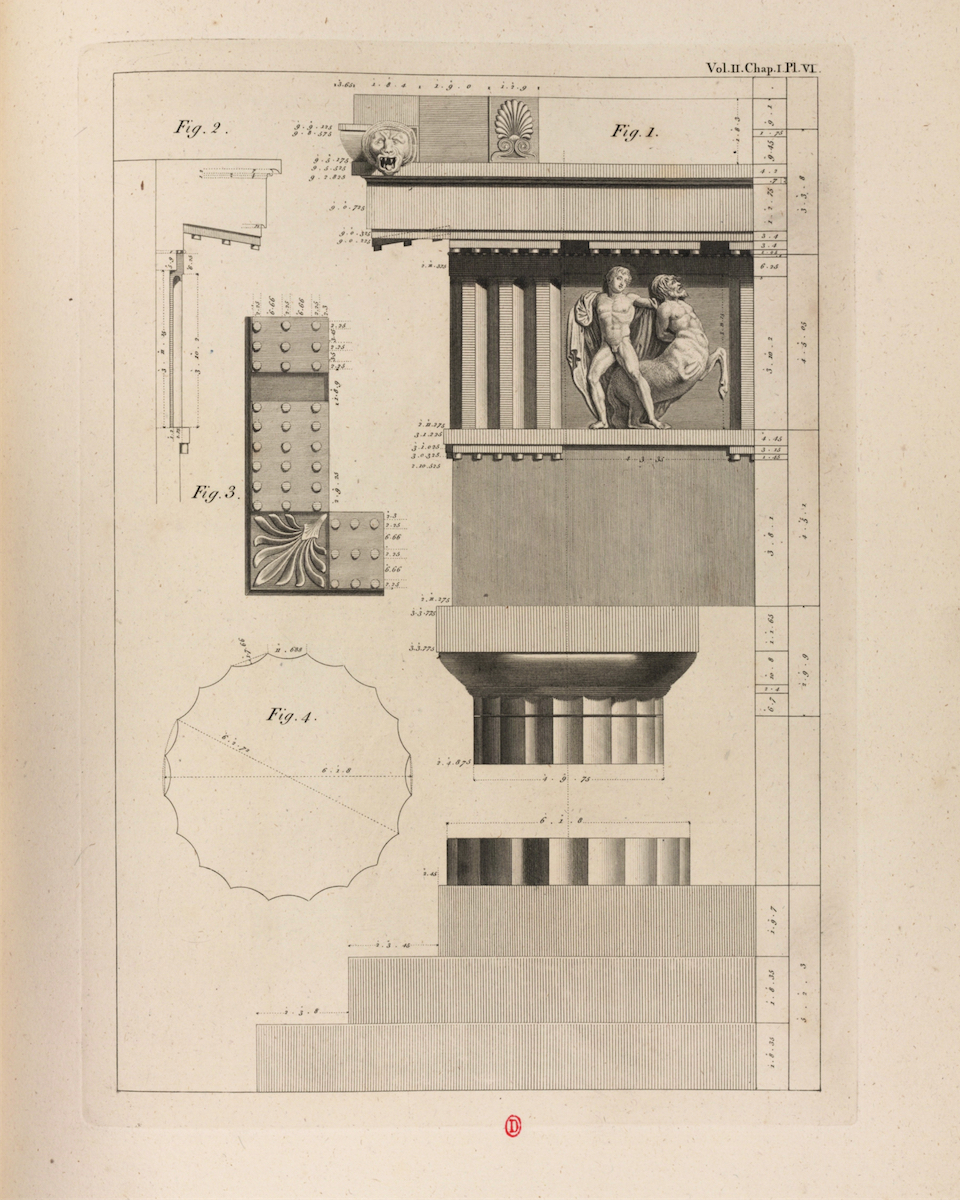
Plate VI, Volume 2: The Capital and Entablature of the Columns of the Portico of the Parthenon
James Stuart and Nicholas Revett: The Antiquities of Athens (London 1762)
James Stuart and Nicholas Revett: The Antiquities of Athens (London 1762)
The drawing shows features of the Doric Order supposedly derived from timber construction through mimesis (Ancient Greek μίμησις), the idealisation of the physical world in art. Contrary to popular opinon it was not skeuomorphic, a neologism of skeuos (Ancient Greek σκεῦος), a tool, and morphḗ (Ancient Greek μορφή) shape or form, from around 1890.
Laugier was not speculating on the origin of ordinary buildings, but on what was understood as architecture in the 18th century: "great churches, palaces of princes and public buildings", or what Vitruvius would call public buildings. Architects and architectural theorists, particularly in France, were looking for a rational basis for the Orders, which had defined public architecture since the Renaissance. In fact the peristyle, or row of columns around a solid core, which characterised temple architecture in Greece, became linked symbolically to the virtues of democracy. Possibly the last Classical peripteral temple was the Lincoln Memorial in Washington DC, completed in 1922. [4]
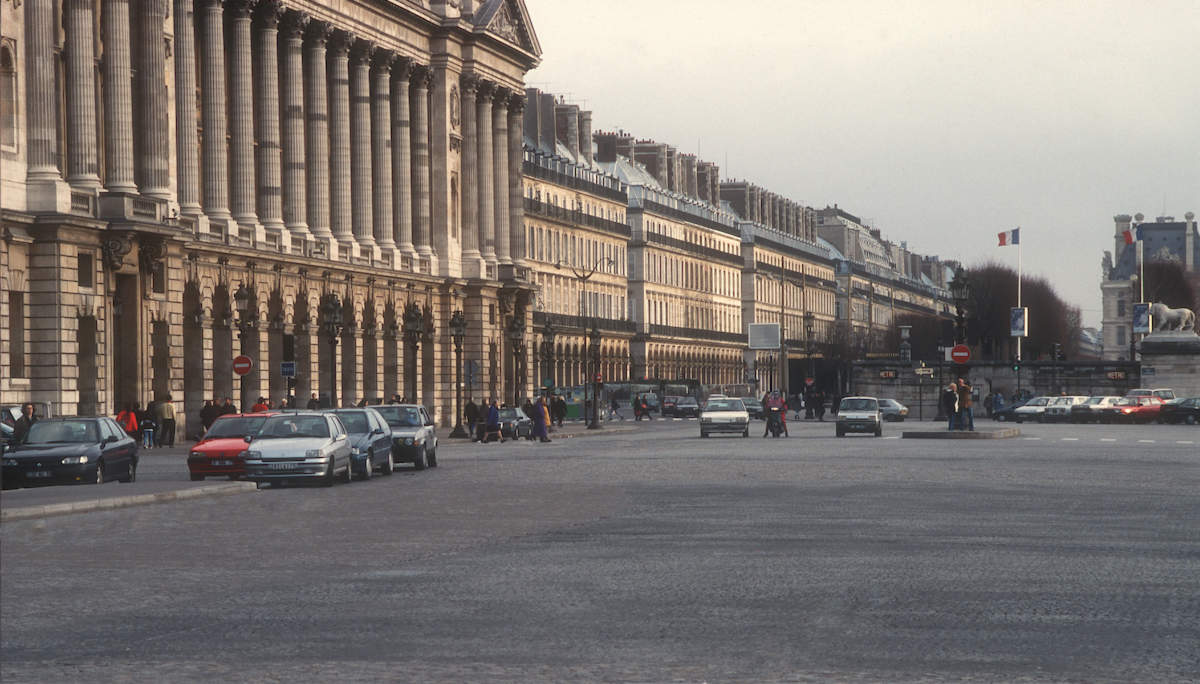
Ange-Jacques Gabriel: Garde-Meuble de la Couronne (1748-1772) and Hôtel Saint-Florentin (1769), Paris
© Thomas Deckker 1990
© Thomas Deckker 1990
Neo-classical architecture - after the rediscovery of Greek architecture - of the highest quality, with and without Orders: the former Hôtel de la Marine (a royal palace) and later private houses on the rue de Rivoli.
Historians of Greek architecture show that construction in stone developed at the end of the 7th century BC during the rebirth of Hellenic culture after the collapse of Bronze Age cultures such as Mycenae. This was the same period as the colonisation of Colchis by Greek settlers, with access to the abundant timber of the coastal plain. It seems implausible that the complex rules of the Doric Order would have been rehearsed in timber beforehand, especially as timber is so different structurally. There is no evidence of a developed architecture in timber during that time, and the Doric Order seems to have emerged quite suddenly in stone in the 6th century BC. On the other hand the symbolic content, expressed though mimesis, might refer to mythical examples of early timber temples and thus representative of an ideal social order. A. W. Lawrence believes that the form of the Doric temple, a rectangular form surrounded by columns with little interior space, was an Hellenic response to the landscape of enclosed valleys in Greece, as opposed to, for example, strongly axial architecture in Egypt. [5]
Claude-Nicolas Ledoux: Barrière St Martin, Paris (1785-1790)
© Thomas Deckker 1984
© Thomas Deckker 1984
In the Barrière St Martin Claude-Nicolas Ledoux developed the Orders beyond anything recognisable in Classical architecture, although with the passage of time its novelty has diminished.
While Laugier's theory was absolutely plausible, and in fact defined architectural theory on the subject, he apparently got it wrong: sophisticated architecture came out of sophisticated societies. But that is a simplistic reading of Laugier: Enlightenment theorists were looking for the natural origin of sophisticated architecture. Enlightenment assumptions of the Orders did not have long to run after Laugier: they would be overturned in the 19th century, by architects such as Labrouste, whose Bibliothèque Ste Geneviève (Paris 1838-50) was the first public building in Paris without columns.
Henri Labrouste: design drawing for the Bibliothèque Sainte-Geneviève
© Bibliothèque Nationale de France
© Bibliothèque Nationale de France
Some theorists belive that language developed not distinct from architecture but, in part, because of it. Why would architecture be considered a foundation of language? Paleoarchaeologists do not consider architecture to be of the same importance as tools, fire and language, the traditional triad for the formation of social groupings. The architectural historian John Onians asserted, however, that certain concepts expressed in language actually came from architecture:
What is argued is that the making of buildings and the experiencing of buildings are both associated with distinctive mental operations and that this association is apparent in our use of language. To put it another way, we use metaphors from architecture to articulate our thoughts because the processes of design and construction and the experience of using building relate to basic mental operations and basic psychological needs. In other words, when we derive from building design the metaphor 'plan', as in 'five-year plan', or from building construction the expression 'foundations', as in 'foundations of economic theory' or from the experience of a building once constructed the concept of 'pillars', as in 'pillars of society', we do so because there is a uniquely close relationship between building and thinking.
The new archaeological discoveries show that the description of the birth of architecture given by Vitruvius in De Architectura is entirely plausible. Furthermore, it is clear that architecture emerged with communities and language, and was one of the defining characterists of our species, homo sapiens. The earliest buildings, or 'better species of huts' were not 'primitive huts' but log cabins, a form of construction that lasted into the early 20th century.
The last log cabins
Log cabins were instrumental in the development of the North West Territories in Canada. The District of Assinaboia was absorbed into Saskatchewan in 1905, and the town founded in 1912.
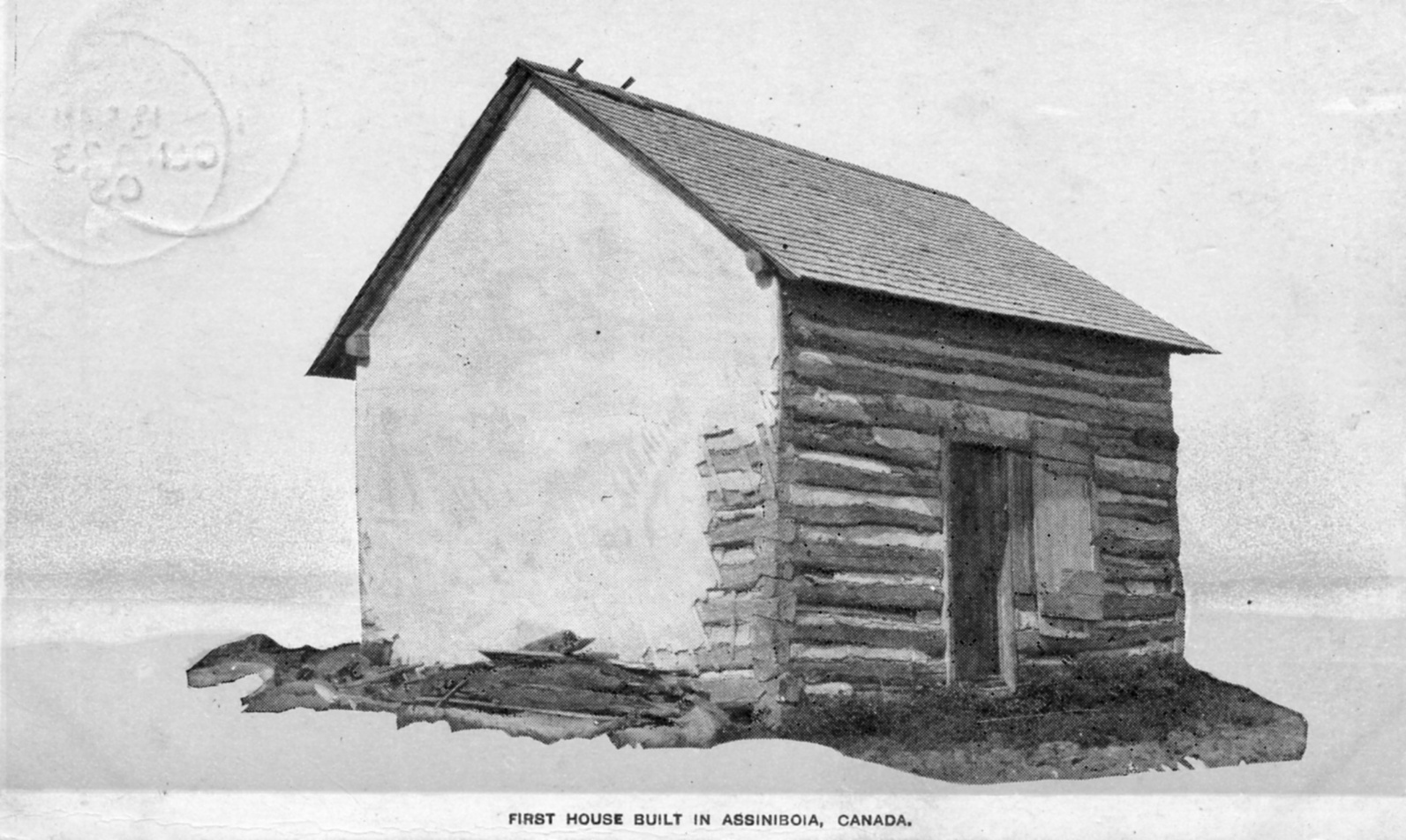
First House built in Assinaboia, present-day Saskatchewan
Historic Photograph 1905 © www.prairie-towns.com
Historic Photograph 1905 © www.prairie-towns.com
Log cabin construction on the prairies, most likely late 19th century. Note the beams are quite widely spaced to economise on timber with mud and plaster infill.
An example of an izba, a vernacular rural dwelling in log cabin construction, survived at at the Rozhdestvensky Convent in central Moscow at least until its renovation in 1993.
Thomas Deckker
London 2024
London 2024
Footnotes
1. Book II - Chapter 1 - Para 2. Vitruvius: The Ten Books on Architecture (transl. Morris Hicky Morgan; Cambridge: Harvard University Press; London: Humphrey Milford; Oxford University Press; 1914) ↩
2. Book II - Chapter 1 - Para 4. Vitruvius: The Ten Books on Architecture (transl. Morris Hicky Morgan; Cambridge: Harvard University Press; London: Humphrey Milford; Oxford University Press; 1914) ↩
3. Simon Hornblower and Antony Spawforth: The Oxford Classical Dictionary (3 ed.) (Oxford University Press, 3 ed. 2005) ↩
4. Article VII Marc-Antoine Laugier: Essai sur l'Architecture (Paris, 1755) ↩
5. A. W. Lawrence, revisions by R.A. Tomlinson: Greek Architecture (Pelican History of Art) ↩
