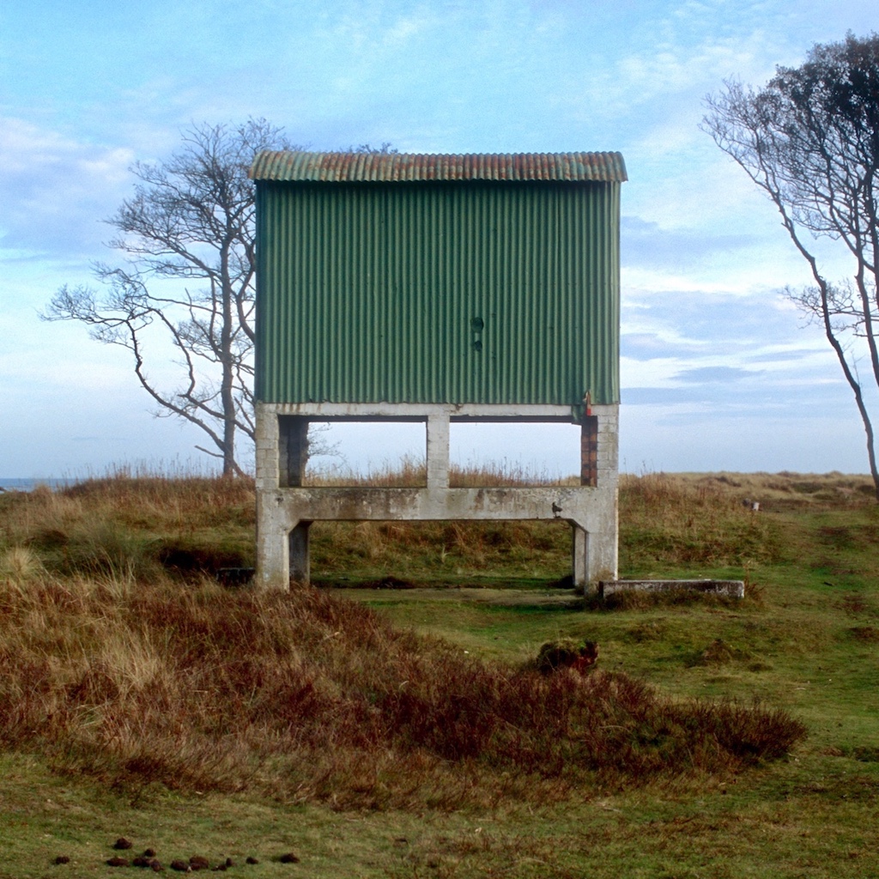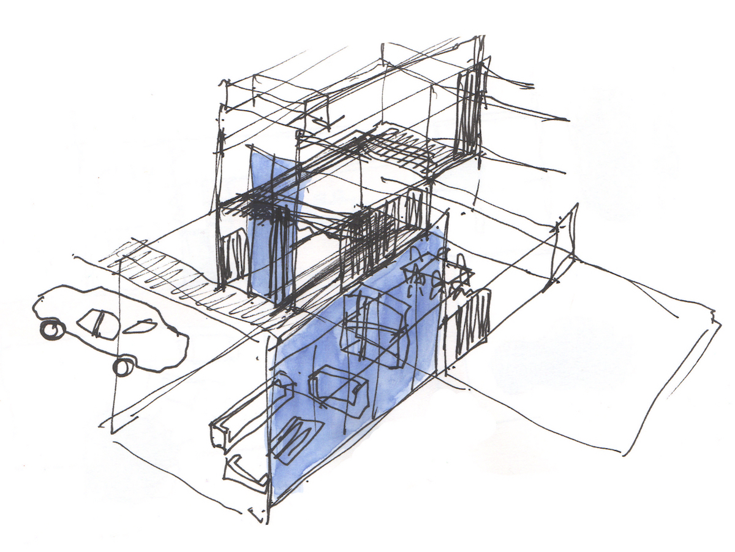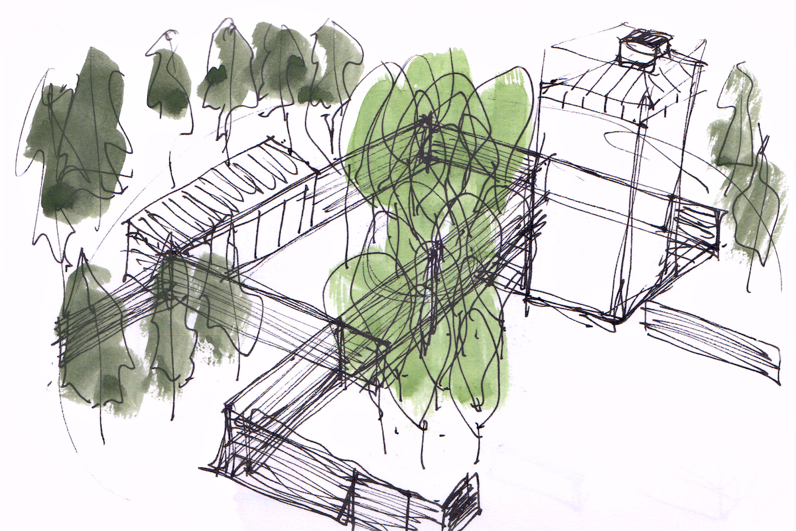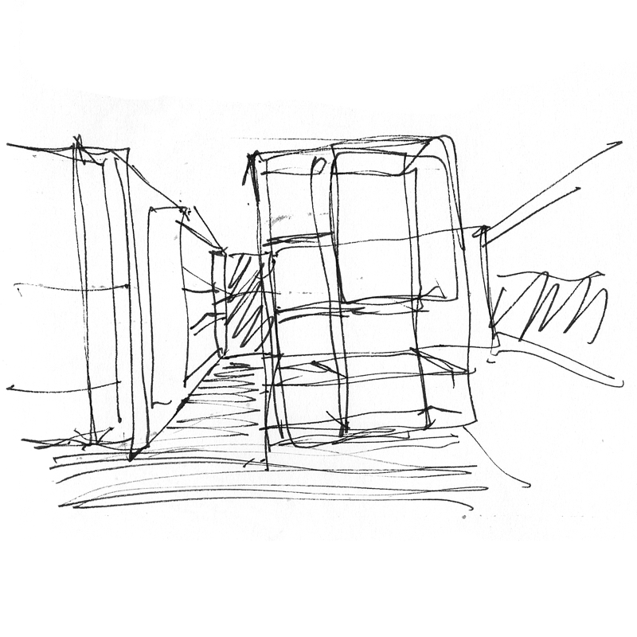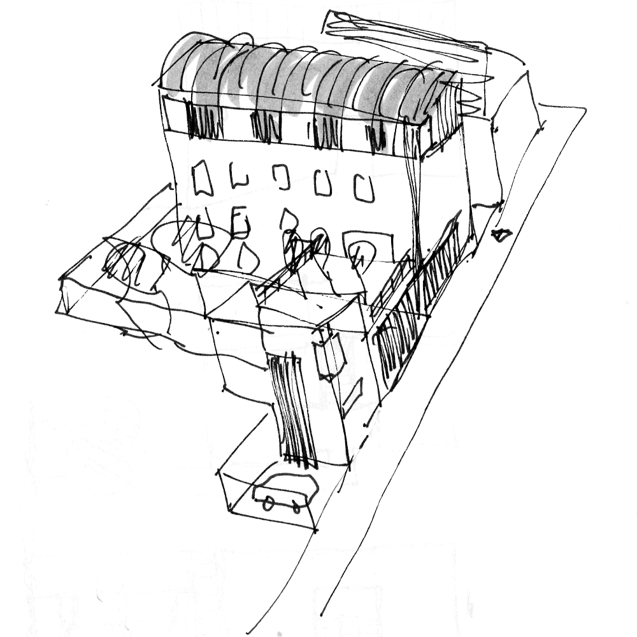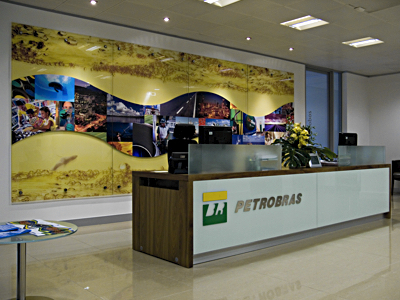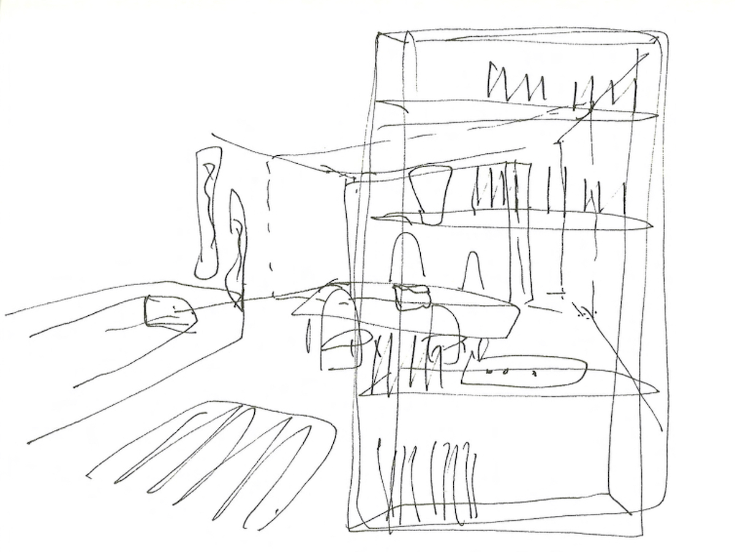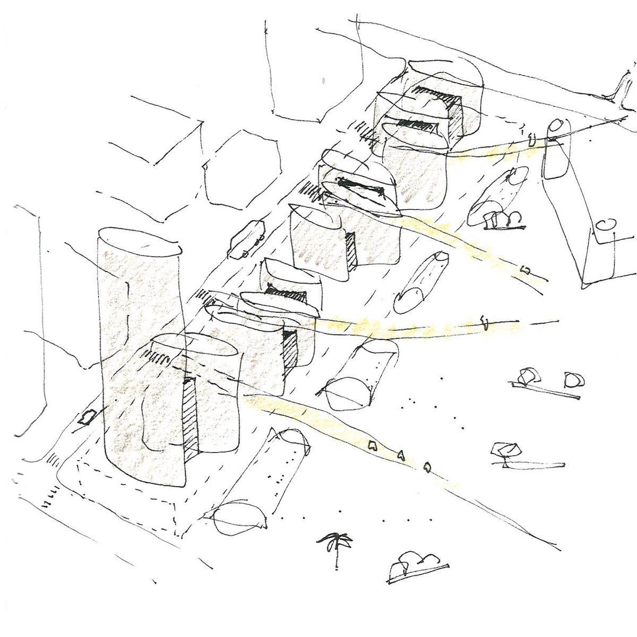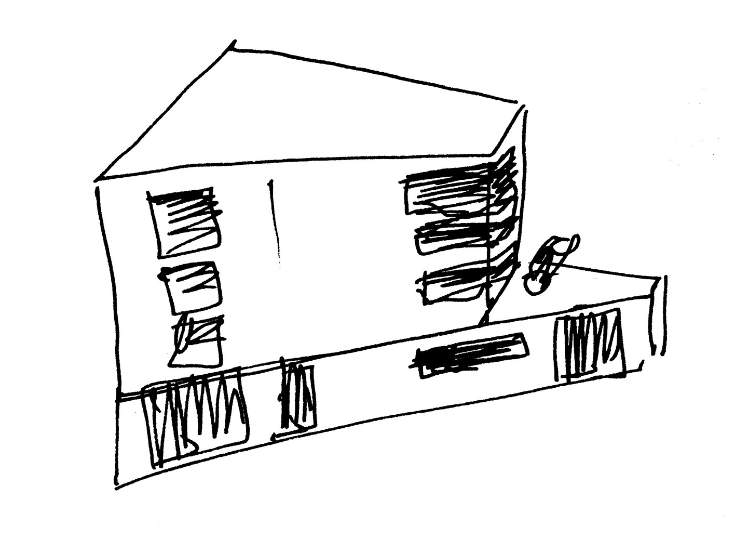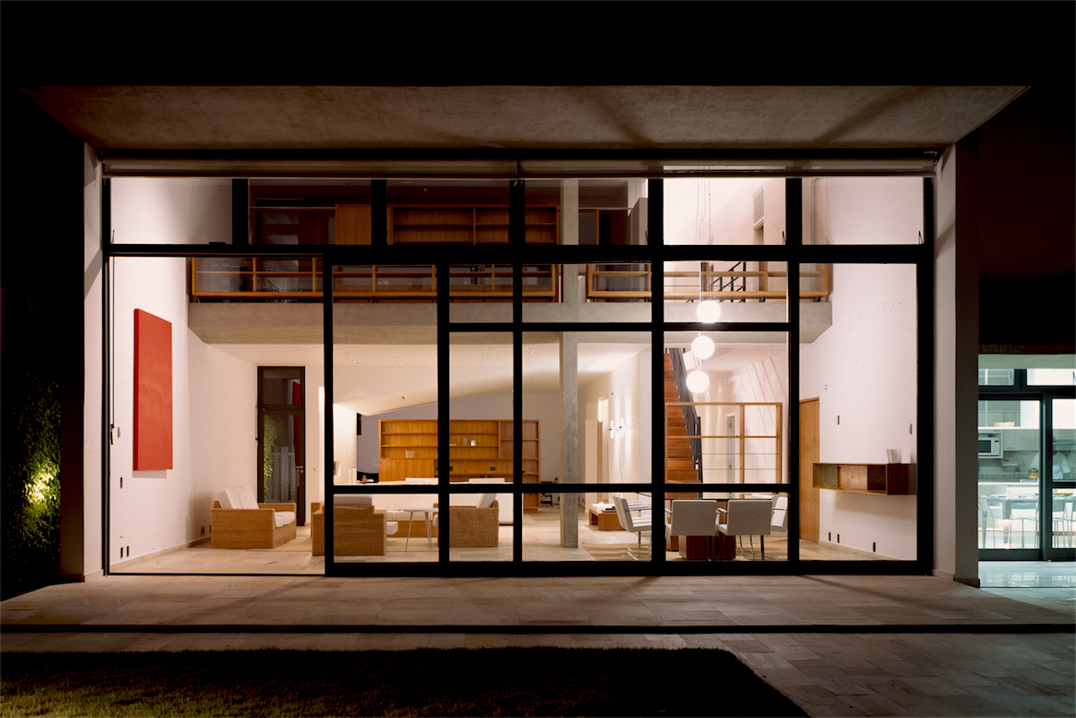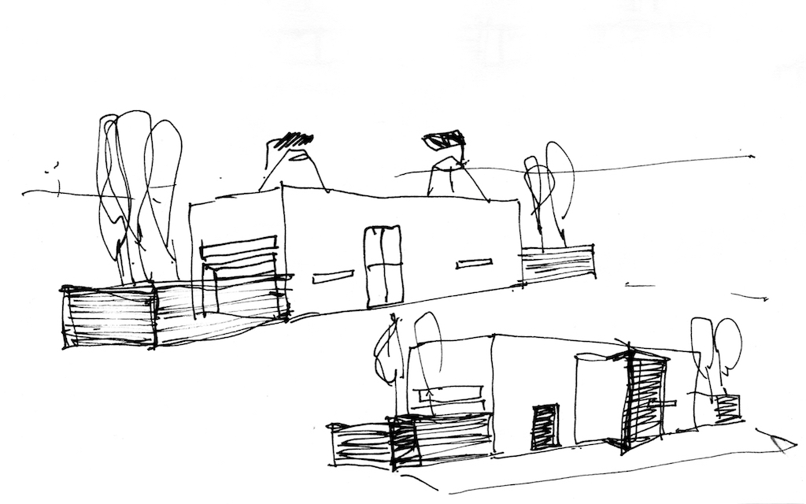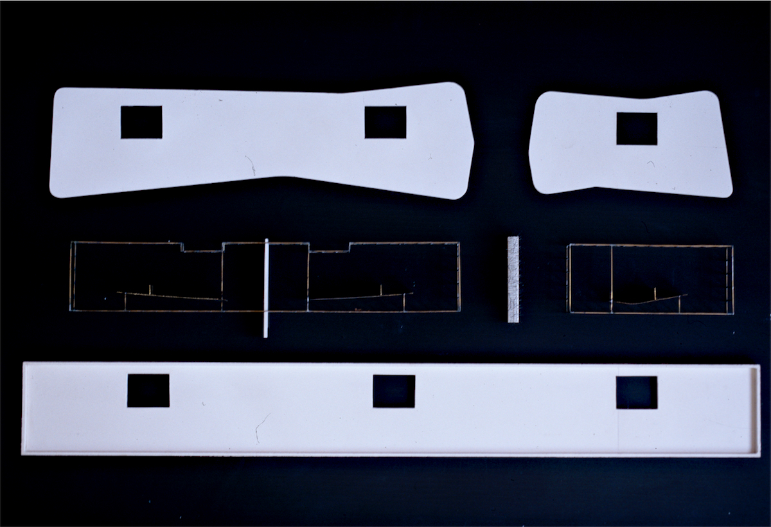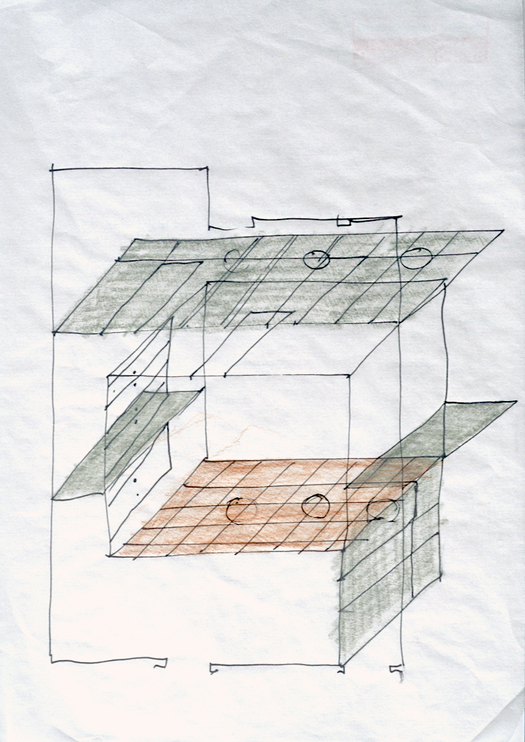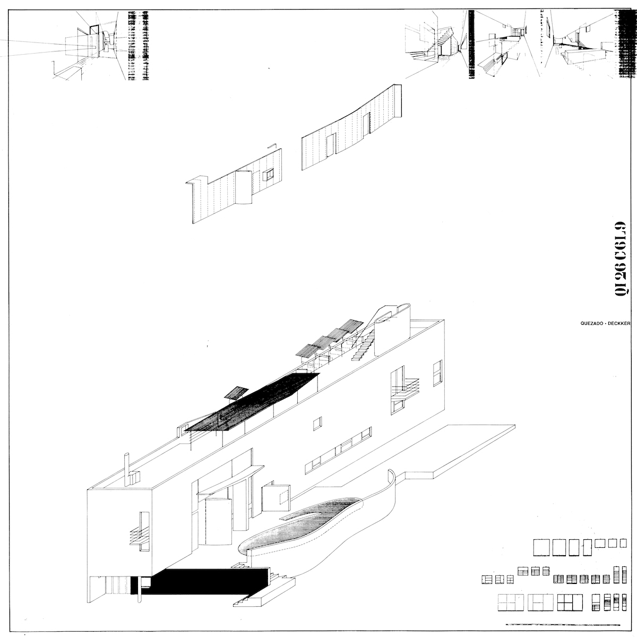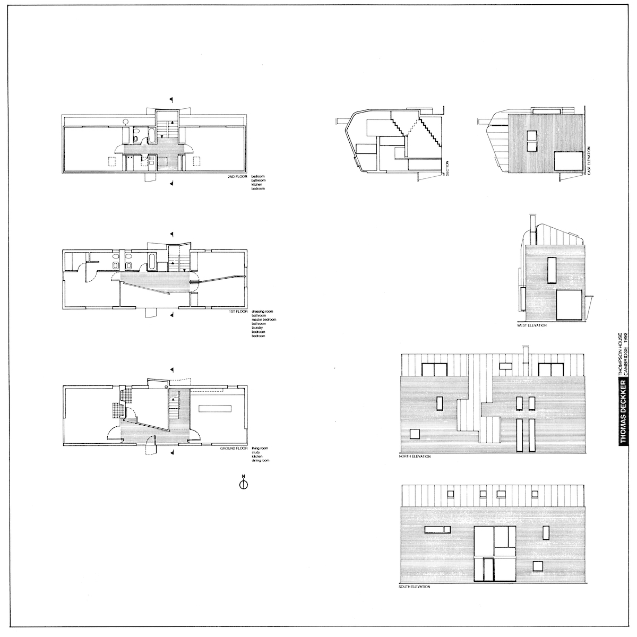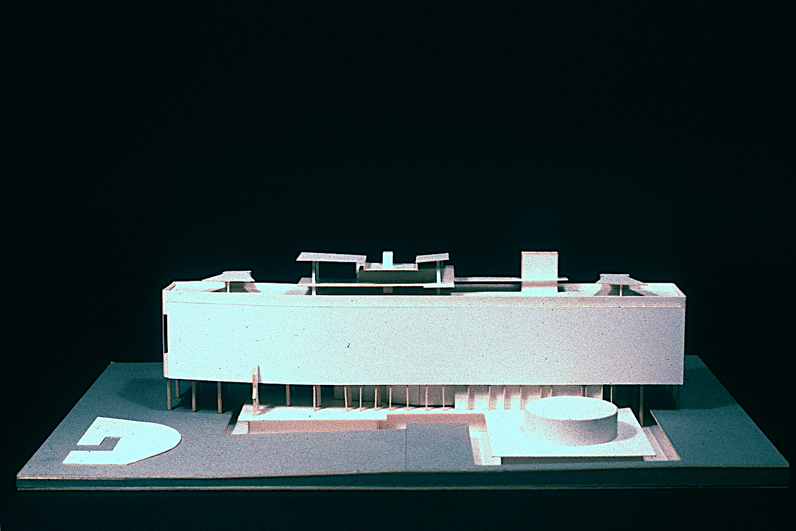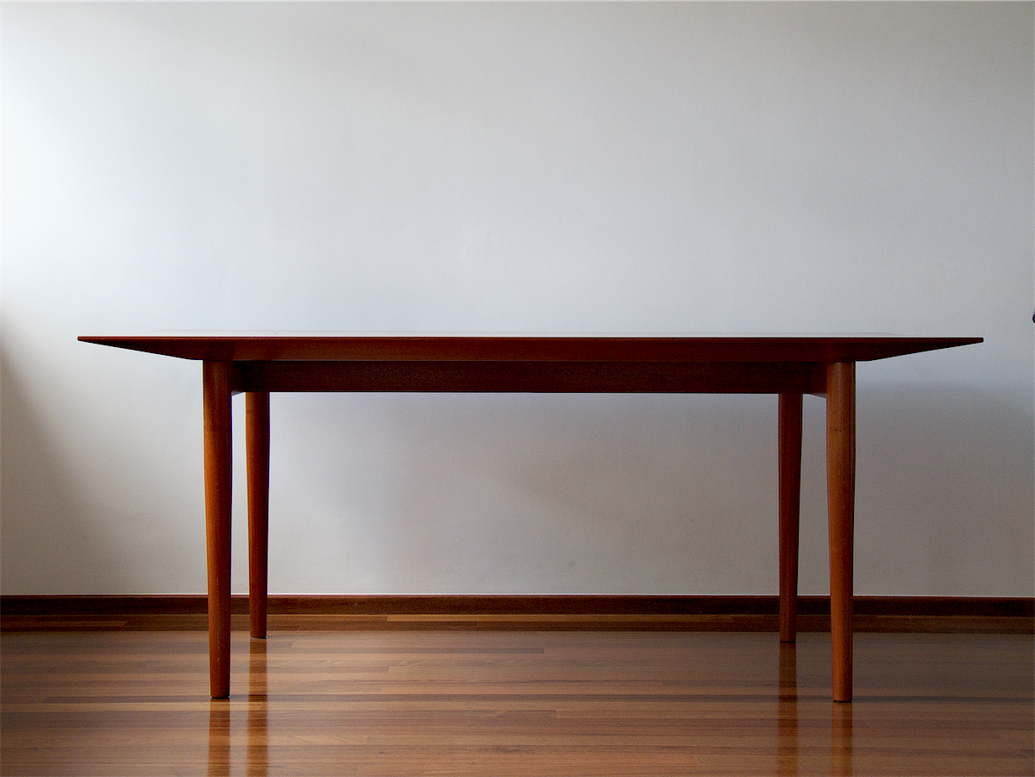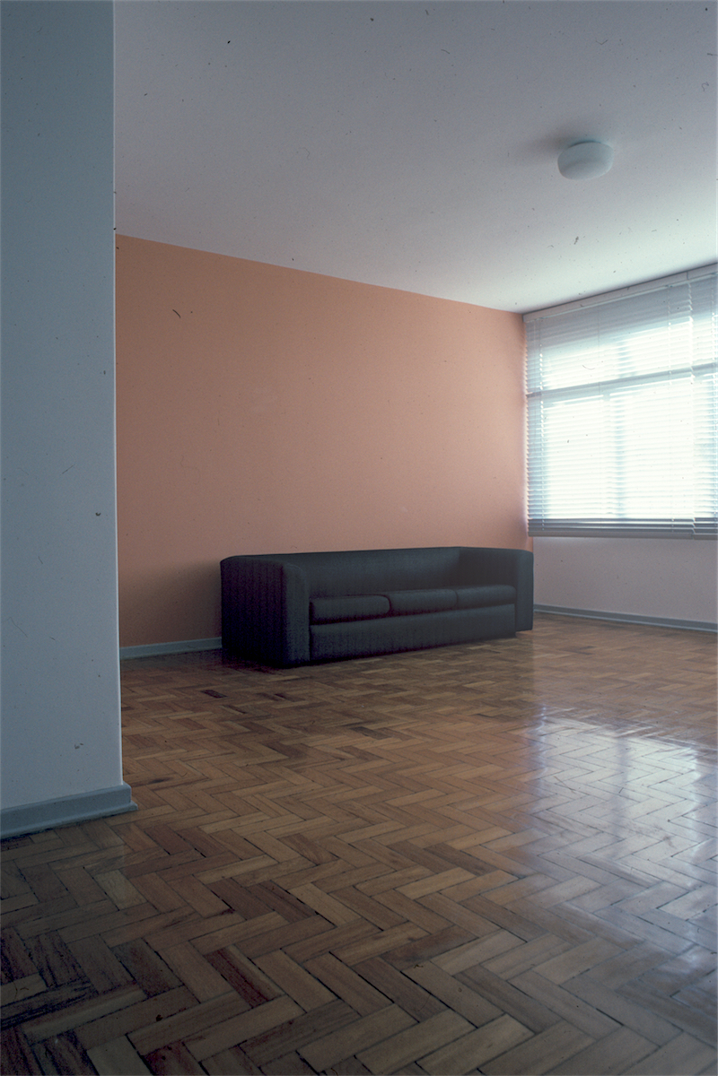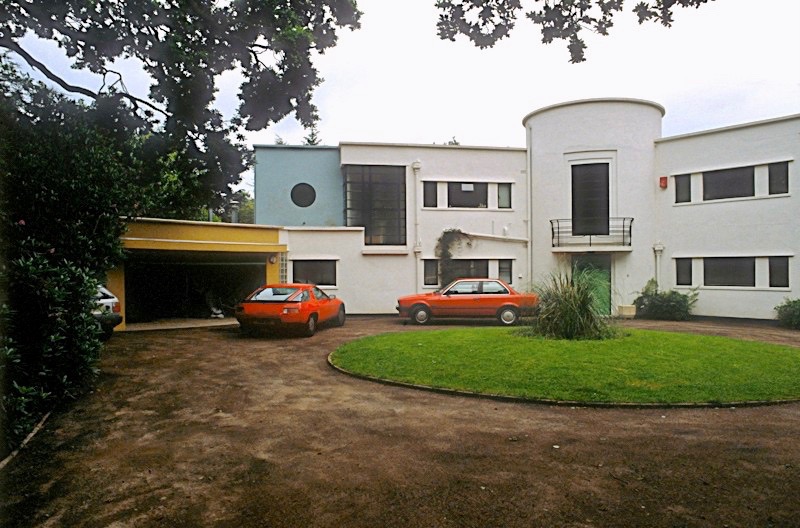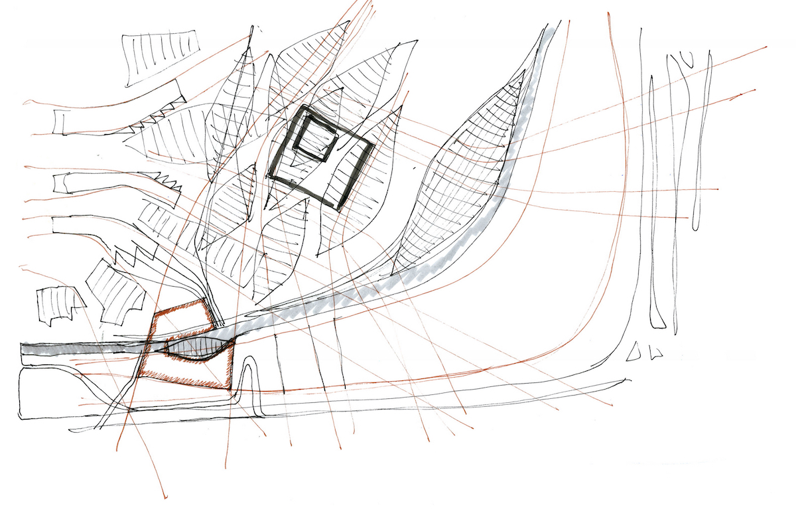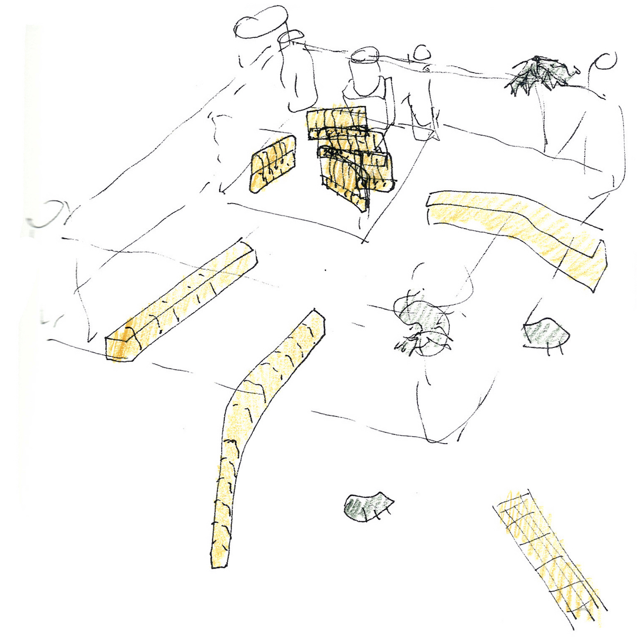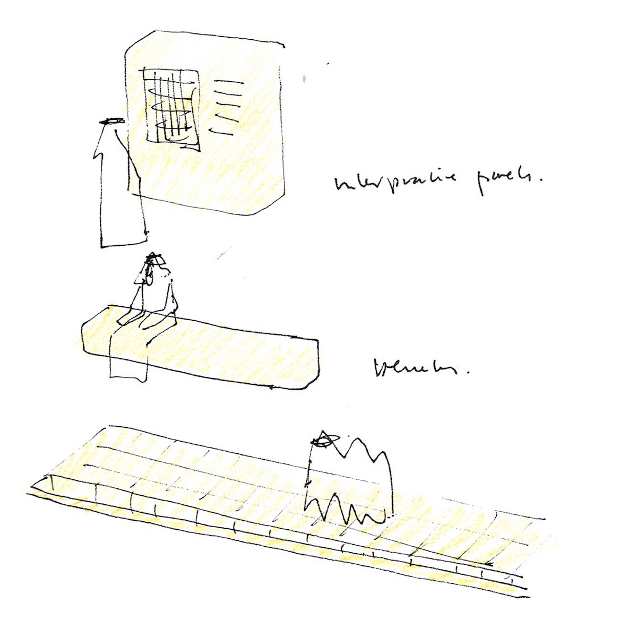Thomas Deckker: Conceptual sketch of site development
around Qasr al Hosn Fort, Abu Dhabi, UAE
The Shark: The Qasr al Hosn Fort and its site
The original urban plan in the 1960s assumed that the Qasr al Hosn Fort would maintain minimal importance, isolated within an urban block and with a road running directly across one of the towers. In addition, the landscape around the Fort was designed as part car parking and part artificial landscaping. The Abu Dhabi 2030 urban plan proposed a restructuring of the area by removing the road and returning the urban block to its original form.
Thomas Deckker proposed that the site be returned to its original dunes, with places and routes defined by stone 'fish', metaphorically swimming in the sea of sand. And of course where there are fish there must be a shark eating them (top left).
The new buildings on the site of the removed 1960s road would be clad in solar shading not only for obvious functional reasons but to create an indeterminate layer of partly public and partly private space between each building and its site, as I had already done as project architect for the
Qasr al Hosn Visitors Centre at Austin-Smith:Lord.
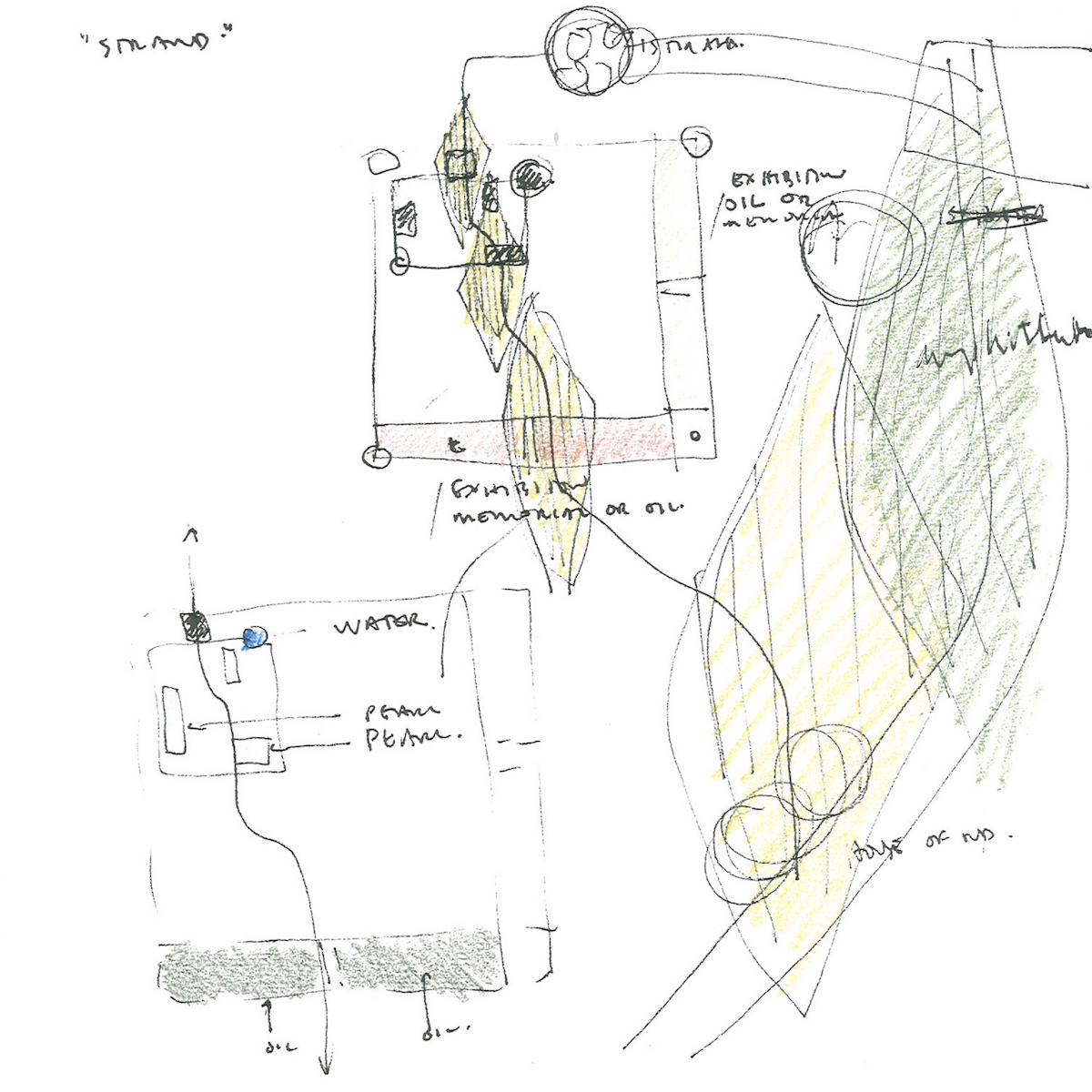
Thomas Deckker: Conceptual sketch of site development
around Qasr al Hosn Fort, Abu Dhabi, UAE
This approach would aslo serve as a key to the renovation and repurposing of the Qasr al Hosn Fort, by reestablishing a relationship its setting with new uses and possibilities.
The stone 'fish' would define a route through the Fort, reflecting the increase in scale from the original inner fort, to the larger later fort and then to the landscape of the whole Qasr al Hosn urban block.
Thomas Deckker: Conceptual sketch of site development
around Qasr al Hosn Fort, Abu Dhabi, UAE
The stone 'fish' could take different forms, and reflect the different spatial conditions of the inner Fort, the outer Fort and the whole Qasr al Hosn urban block.
Thomas Deckker: Conceptual sketch of site development
around Qasr al Hosn Fort, Abu Dhabi, UAE
Details of the various stone forms: vertical obelisks for presenting information within the inner Fort, to landscape benches and finally flat and linear paths in the landscape.
