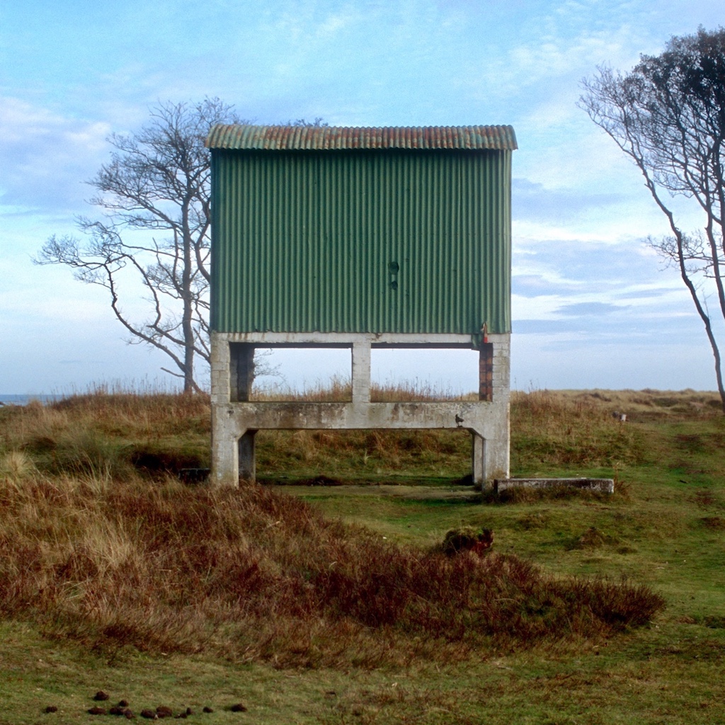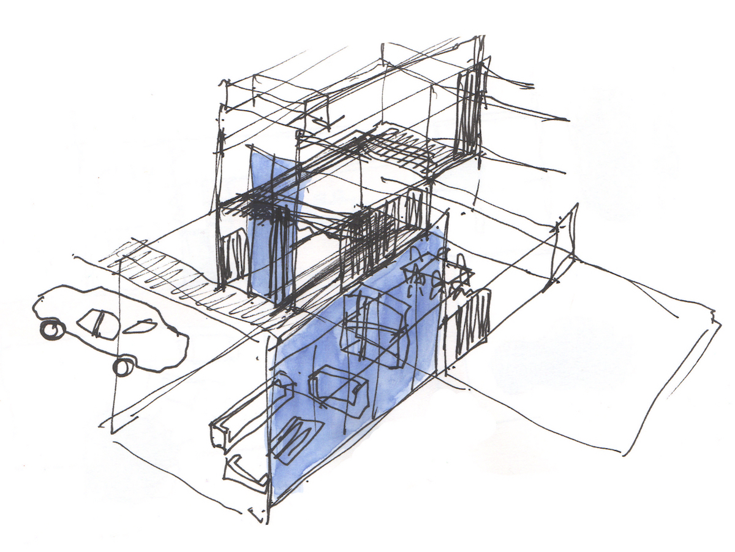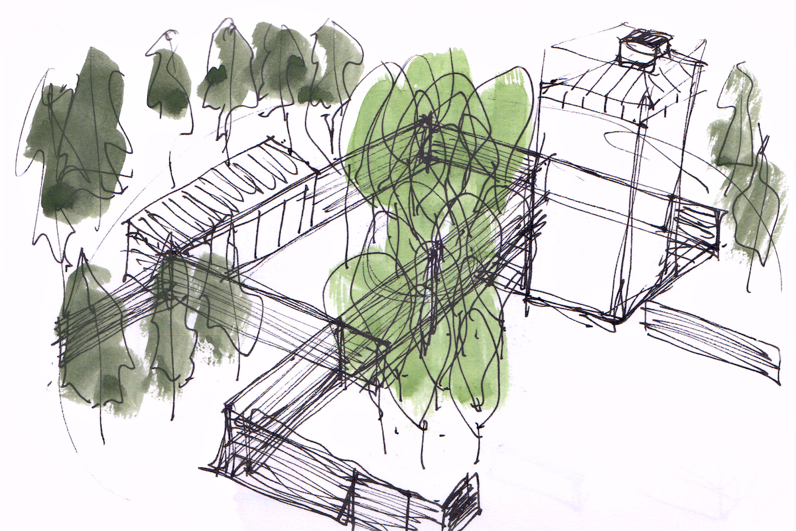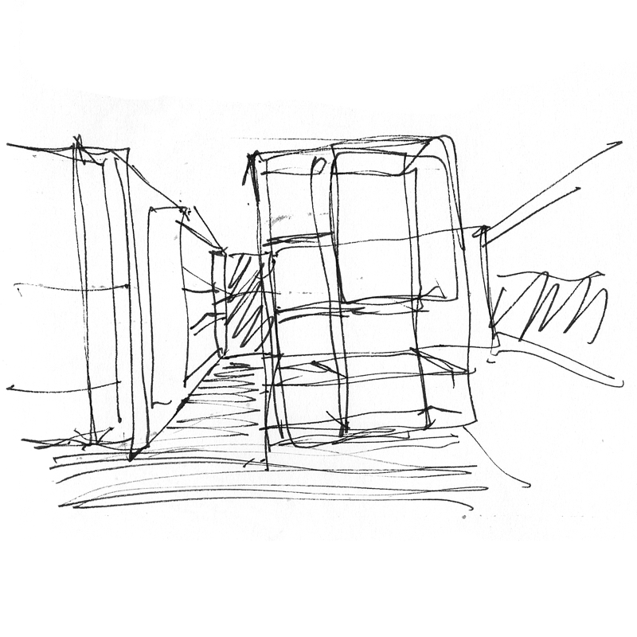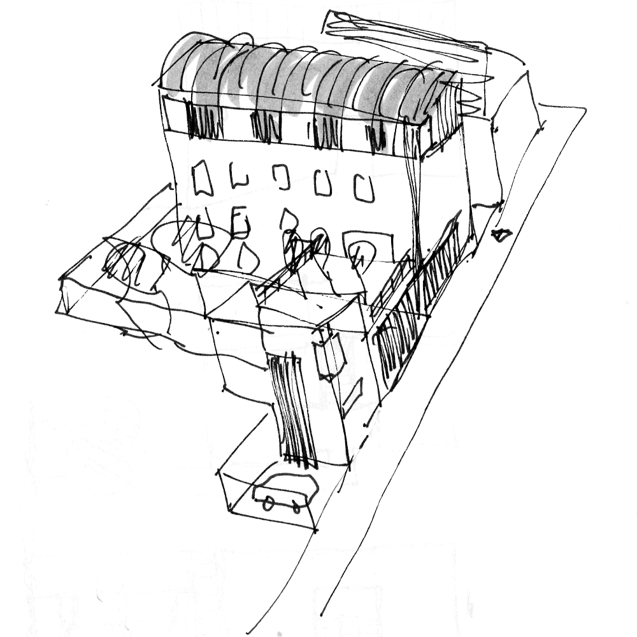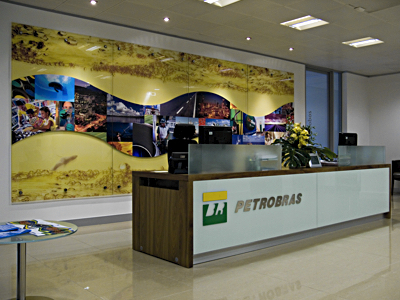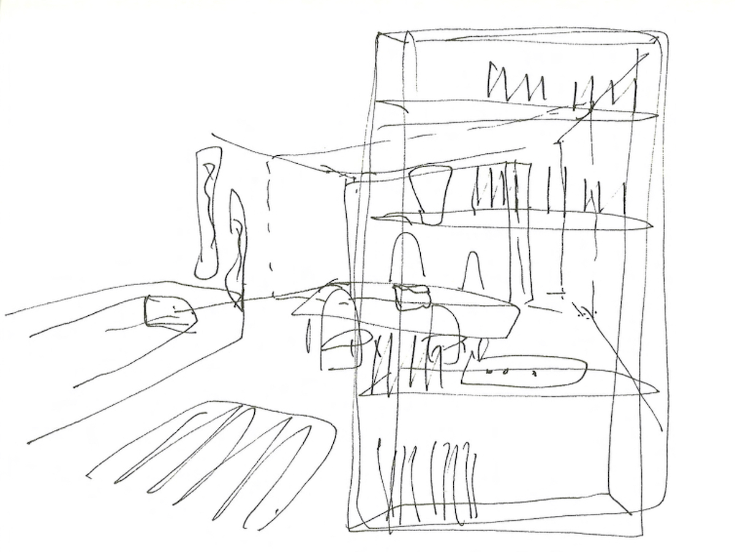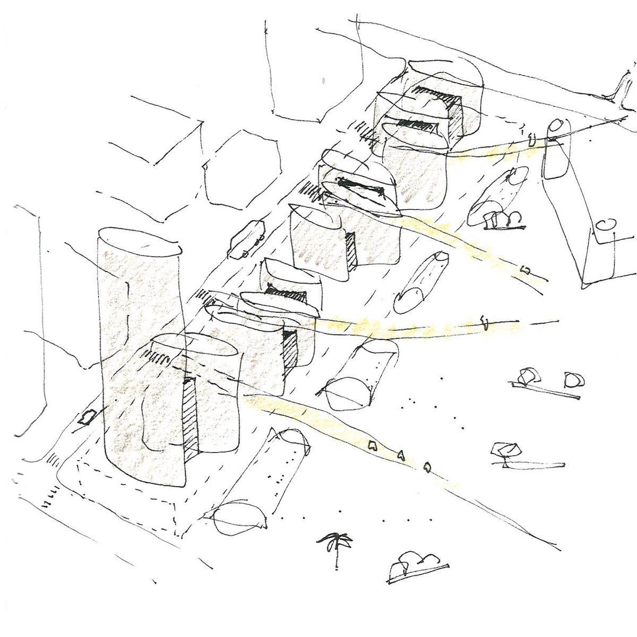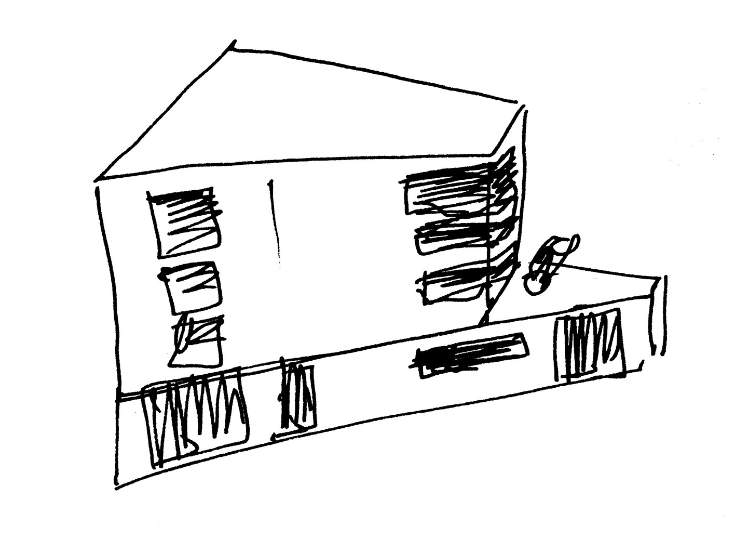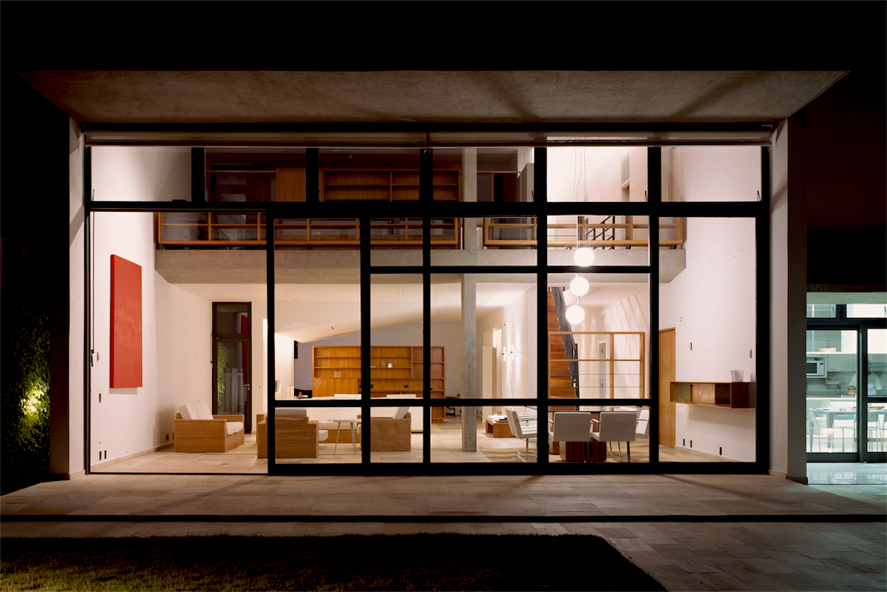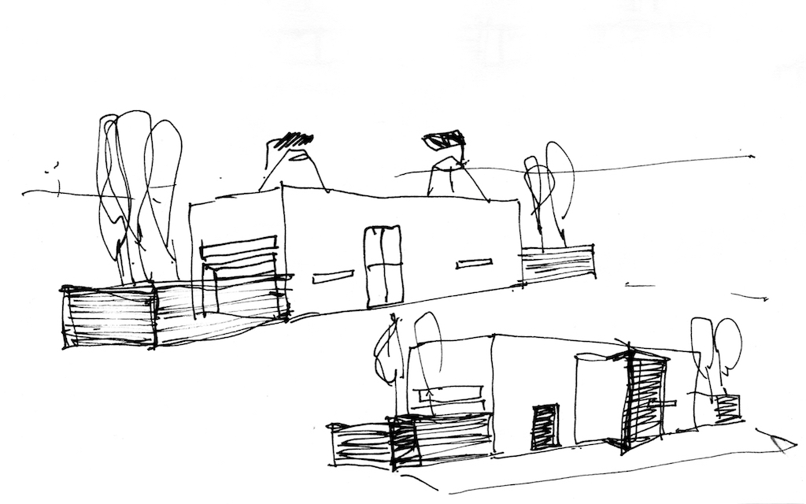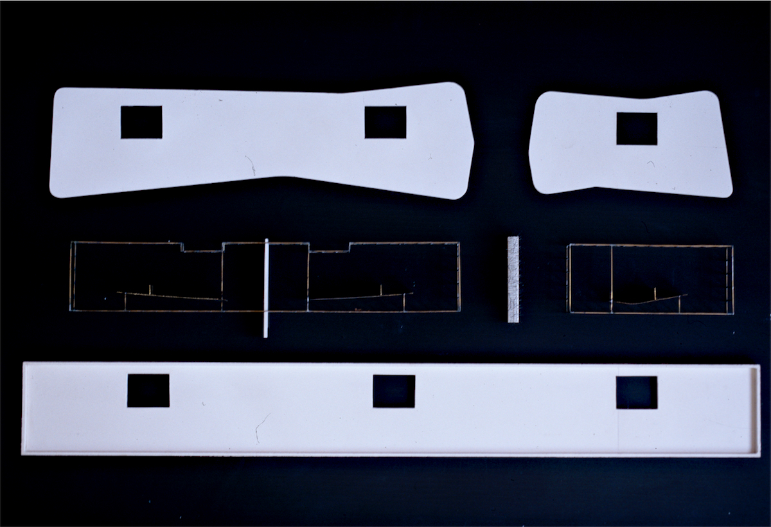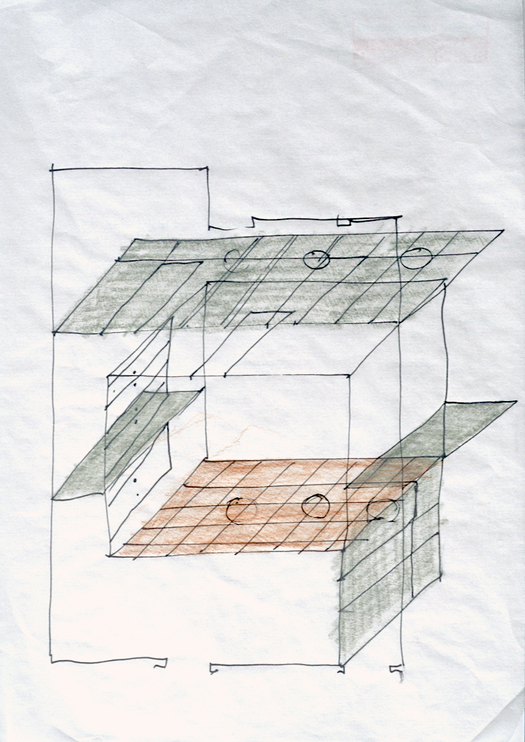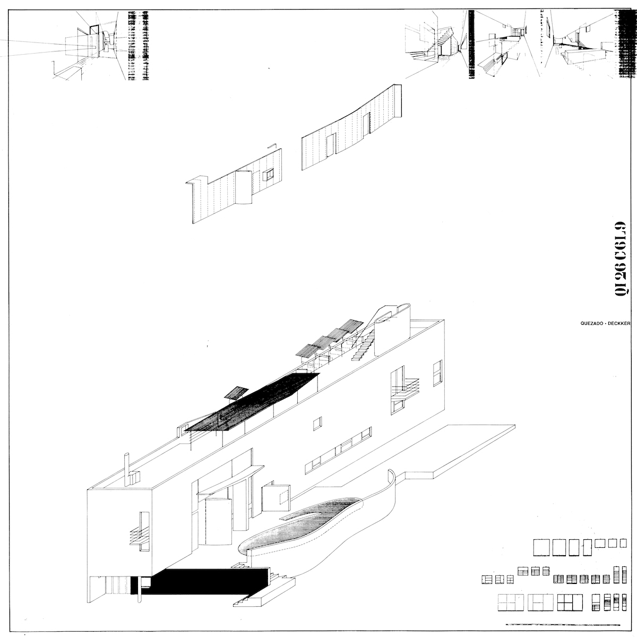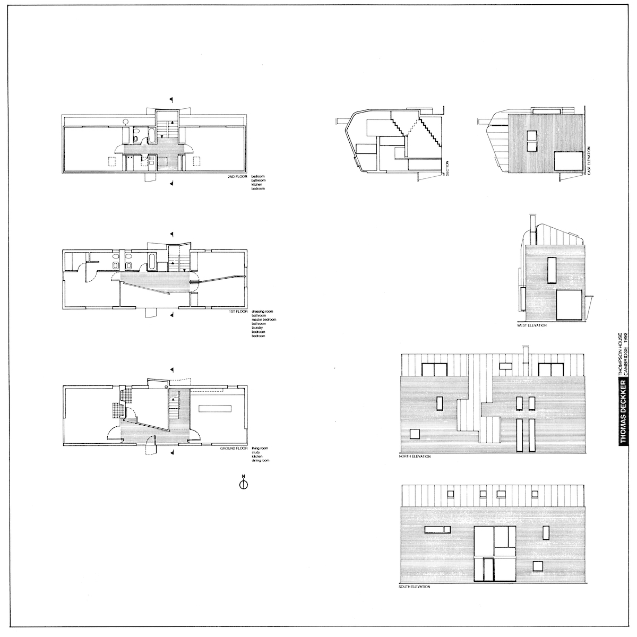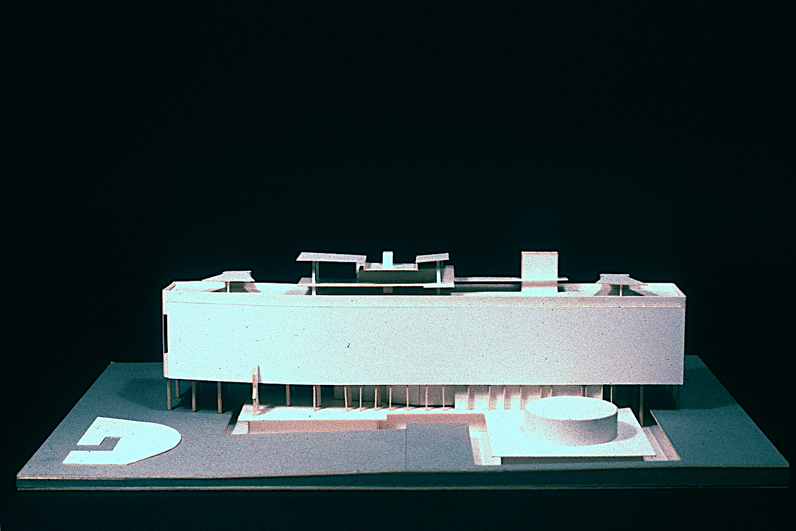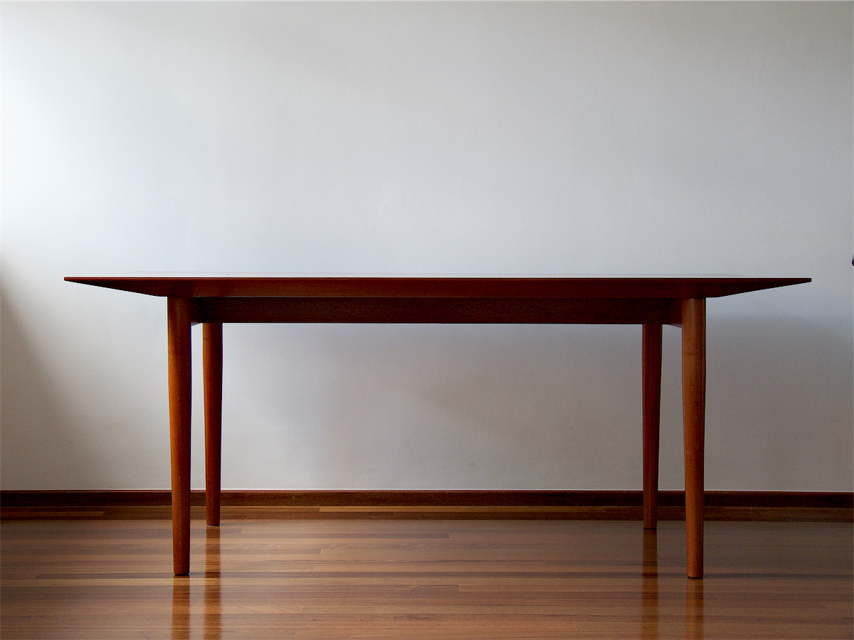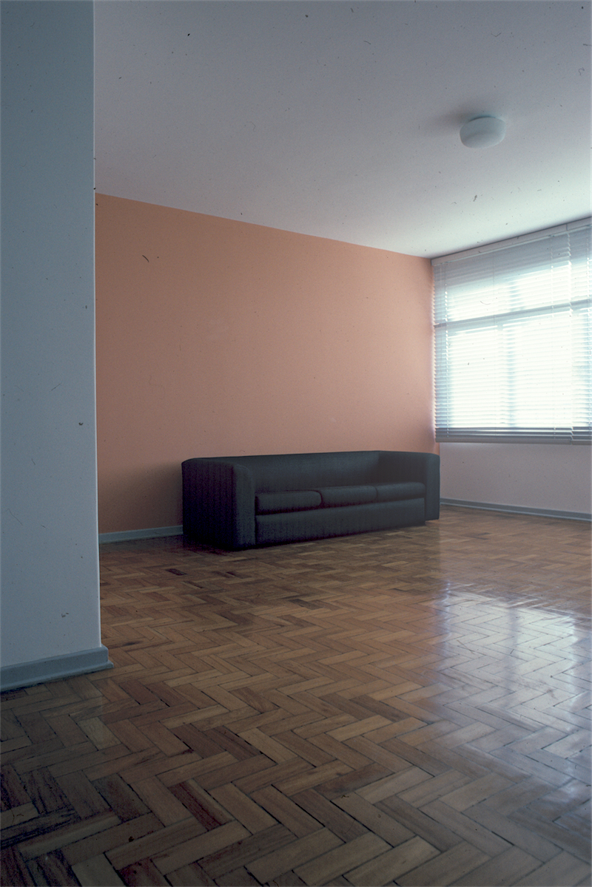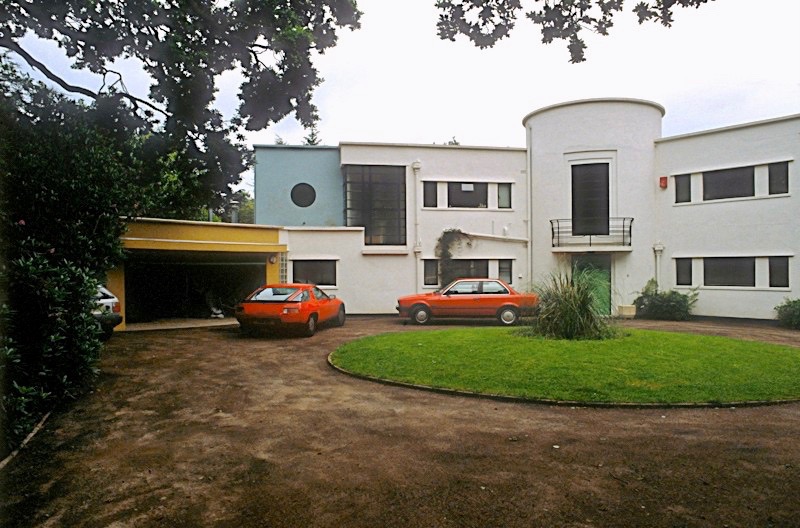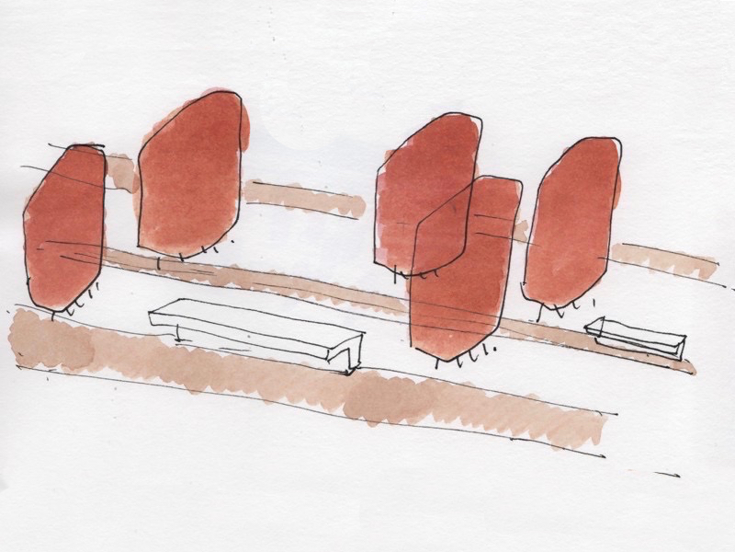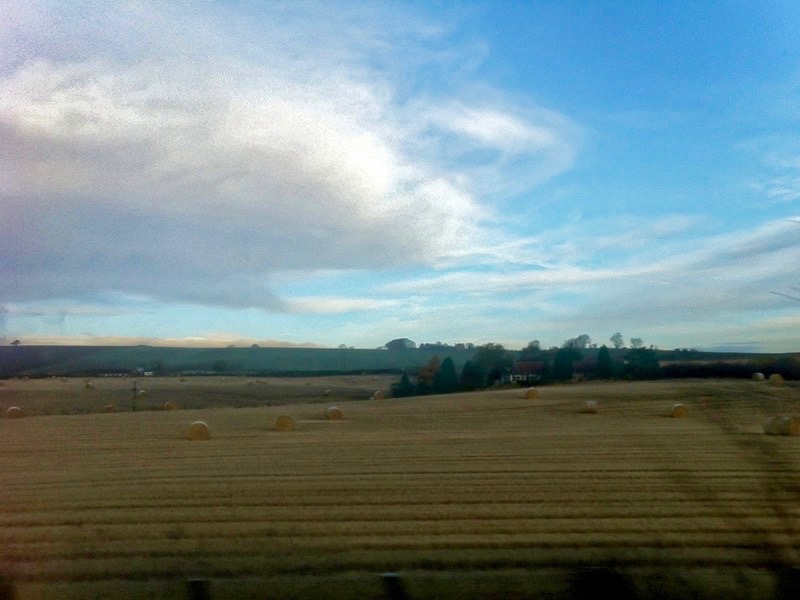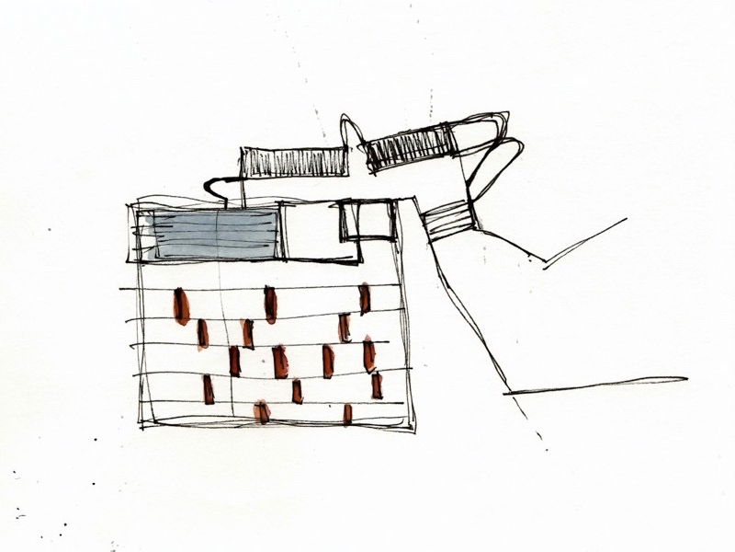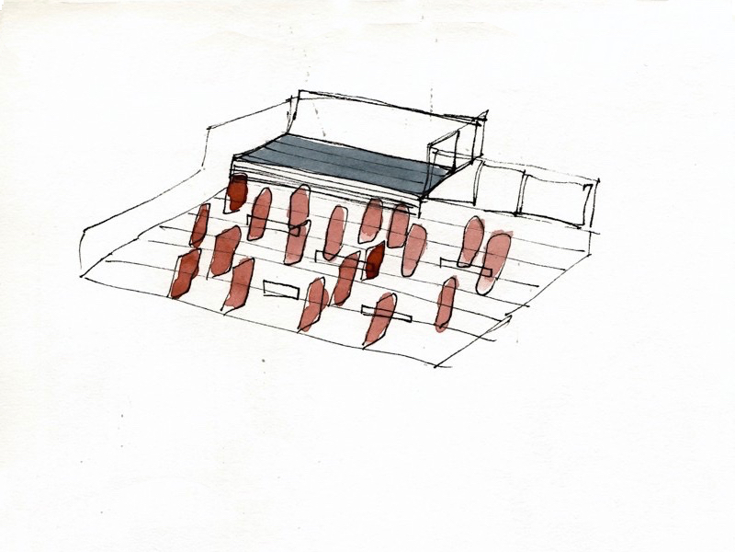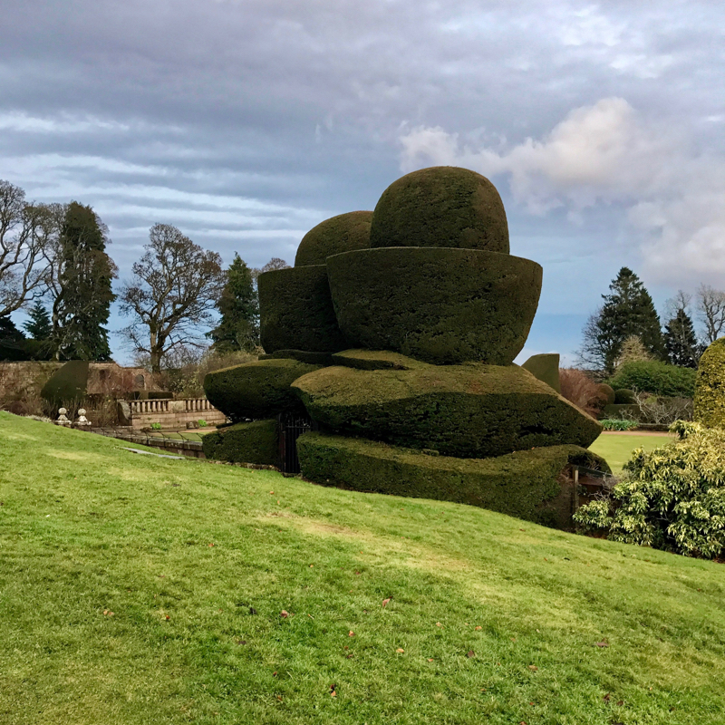This work arose from many years thinking about what defined a landscape, in distinction to a work of architecture. It seemed to me that designing a 'natural' space implied a certain contradiction between landscape and architecture: that the fundamental characteristic of 'nature' was that it should not appear to be designed, or that its representation should not be of order. On the other hand, the use of order as a defining characteristic of architecture had always appealed to me, hence the very beautiful and rational planning in my design work in projects such as the
Magalhães House and the Penthouse Project
Project for a Penthouse, London.
The word 'stochastic', from Ancient Greek
στόχος,
stókhos, has 2 particularly attractive and relevant meanings:
- the first is of 'conjecture', following work on probability by the Swiss mathematician Jakob Bernoulli in the mid-17th century.
- the second lies within mathematical theory: a stochastic process is one in which a defined and rational process can give rise to to unpredictable outcomes, in distinction to a deterministic process in which the outcomes are always a result of the process itself. The distinction beween 'stochastic' and 'random' is particularly important, as 'random' does not imply any defined and rational process.
I had already explored these ideas in a
Study Project with students from my Design Research Unit at the University of Dundee. I described the emergence of formal ideas of the representation of the 'natural' world in gardens in my publication
Edzell Castle: Architectural Treatises in Late 16th Century Scotland.
I glimpsed this field with an arrangement of hay bales from a train window outside Dundee, which seemed to symbolise the relationship between 'architecture' and 'nature': the hay bales were the obvious outcome of a rational mechancial process, yet their arrangement on the field could not be predicted.
While the rationale of the garden may lie in mathematical theory, the physical reality lies in the sensuous world of form, space and material. The hedges are similar in form to the late-nineteenth-century yew hedges at Crathes Castle, Aberdeenshire. On the other hand the red colour comes from the plant 'photinia x fraseri', which has red, rather than evergreen, leaves.
