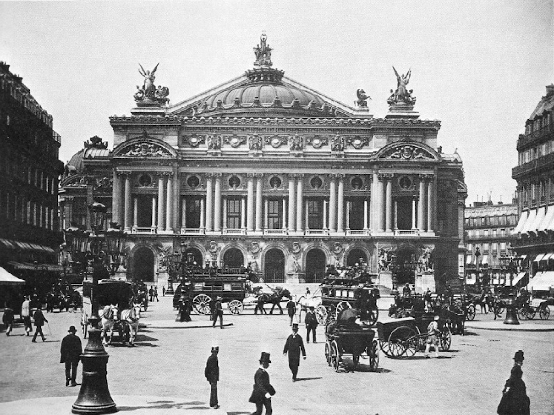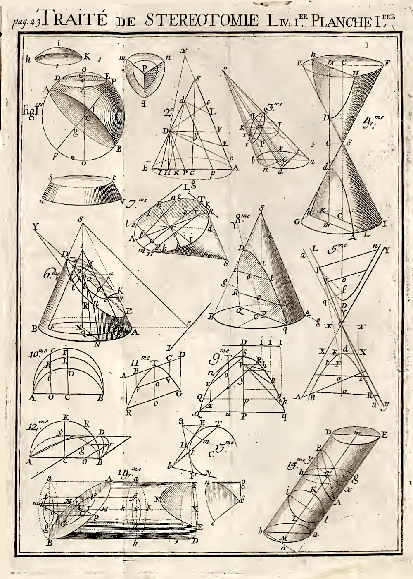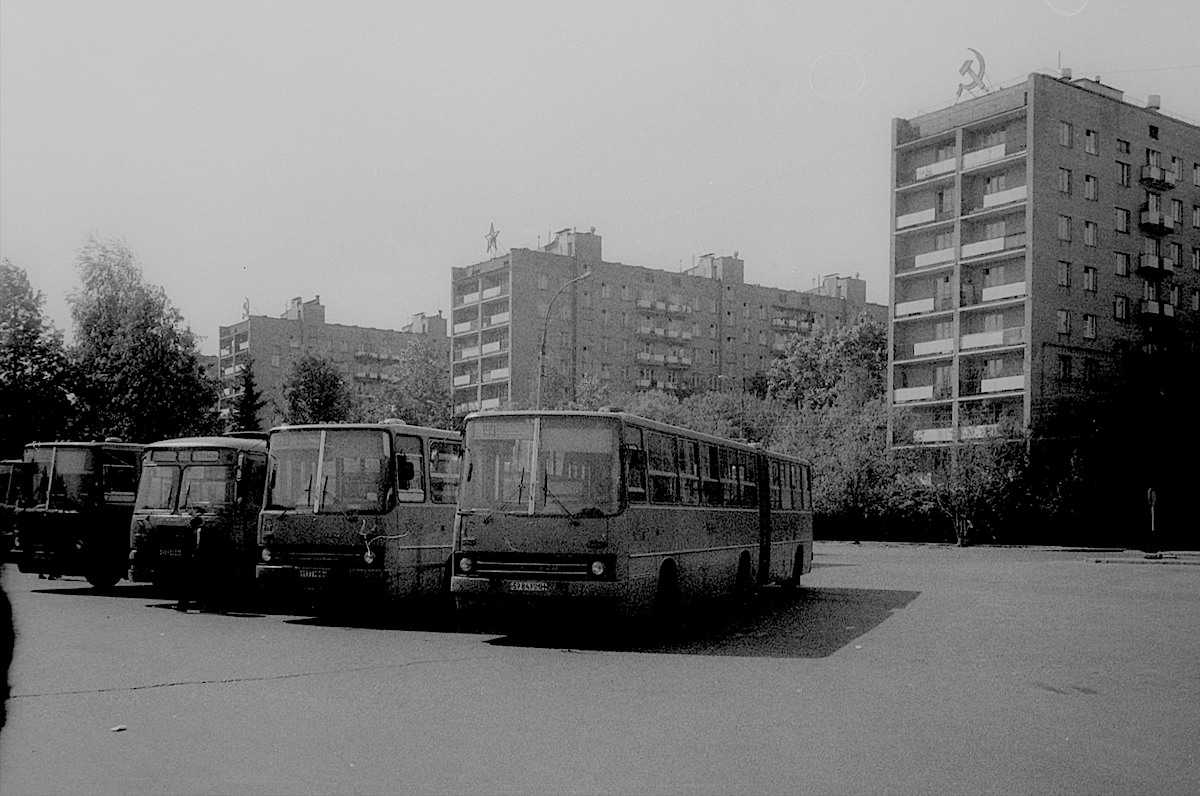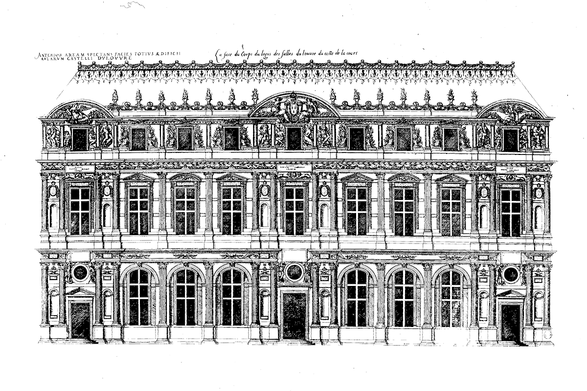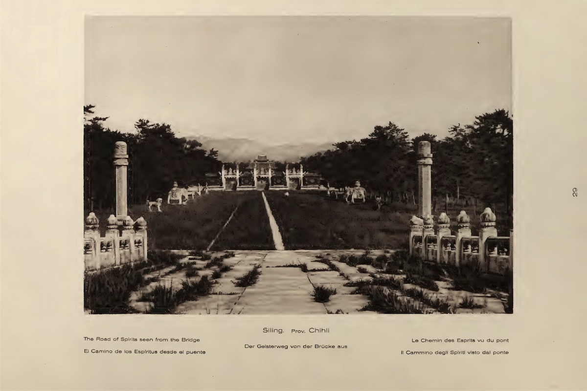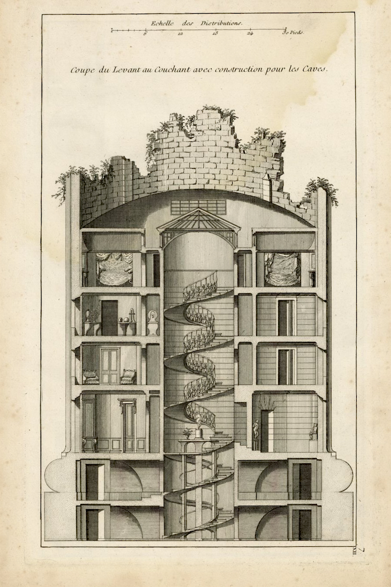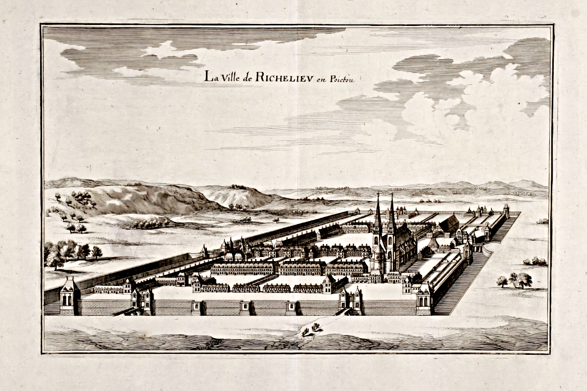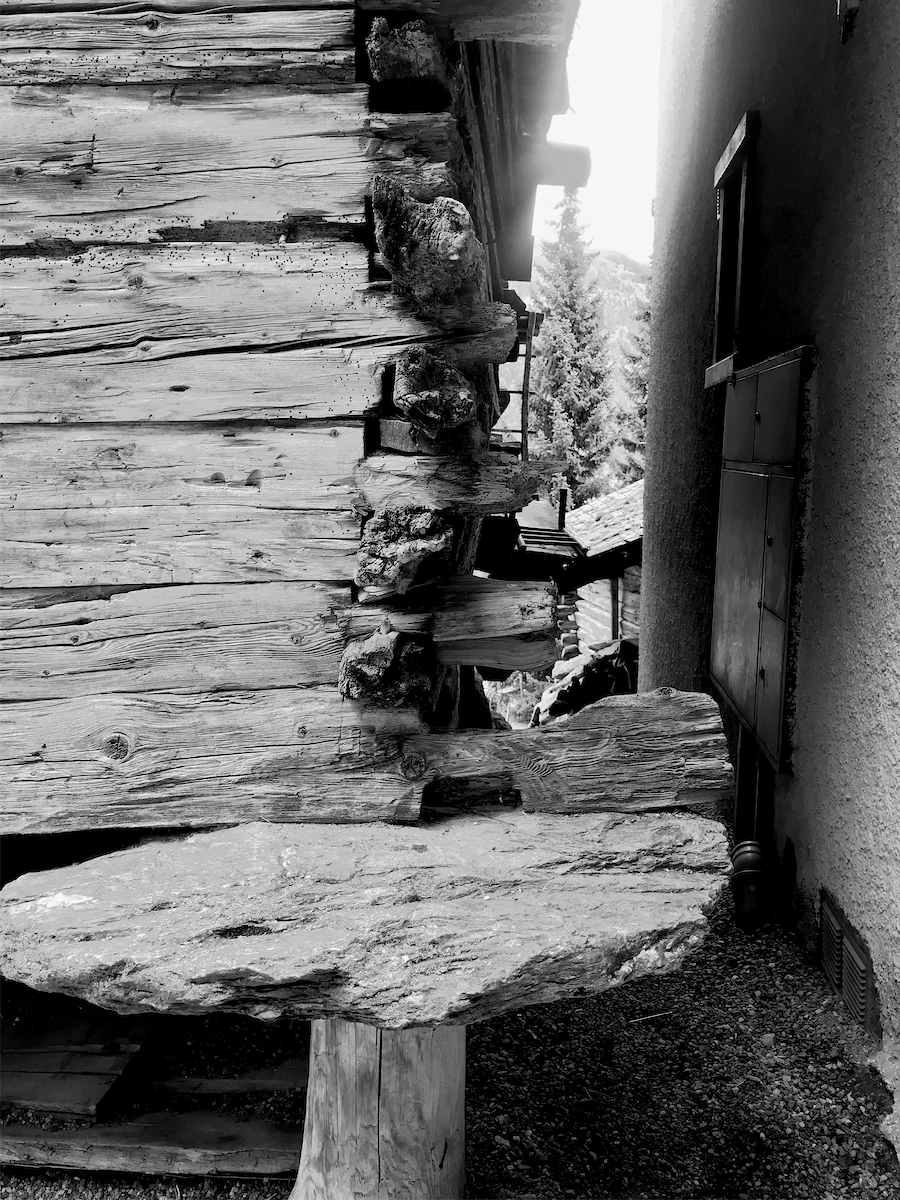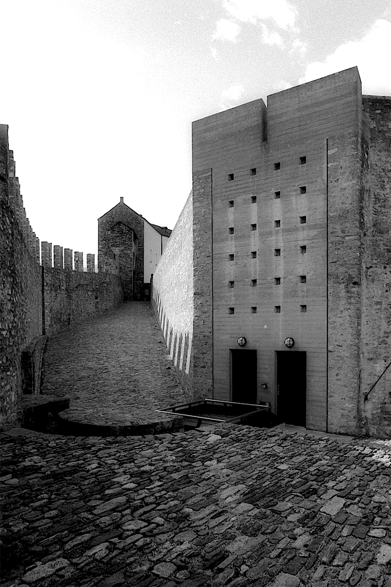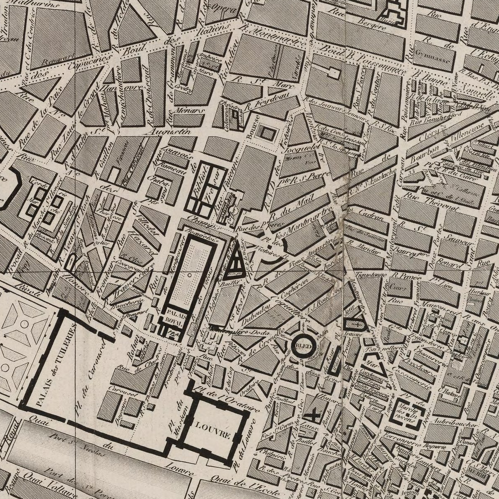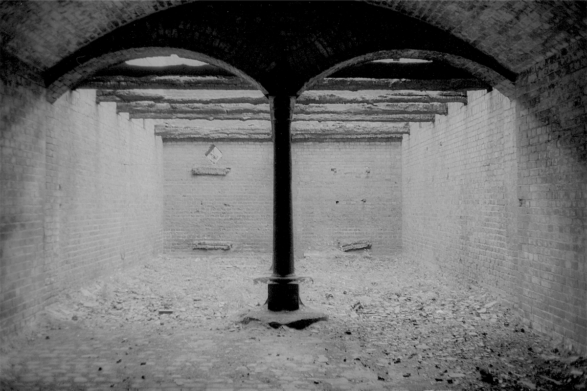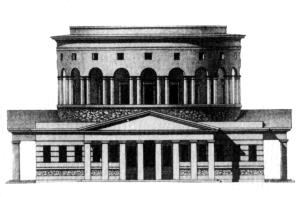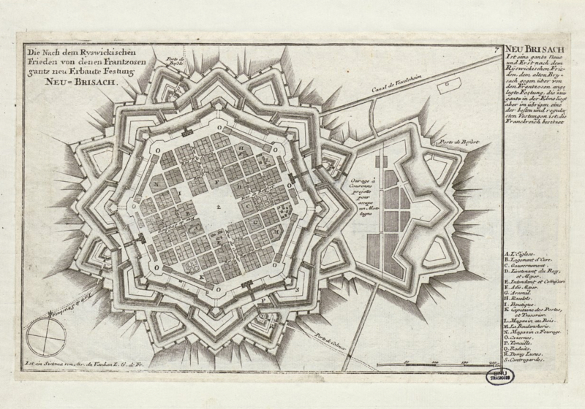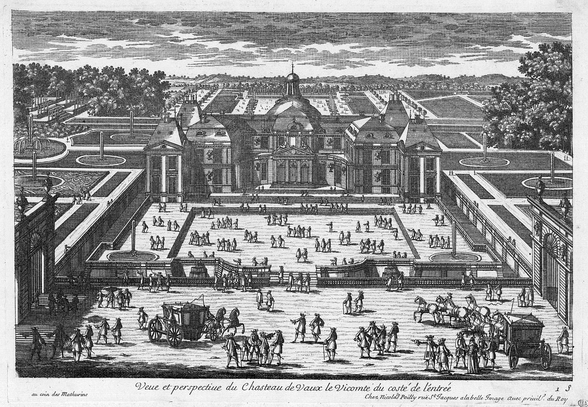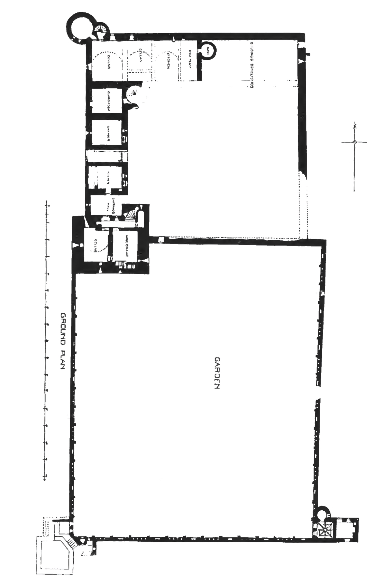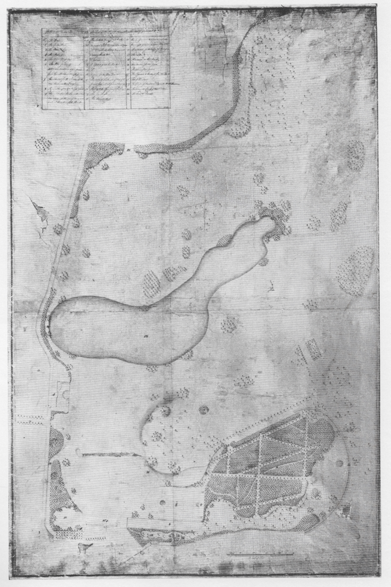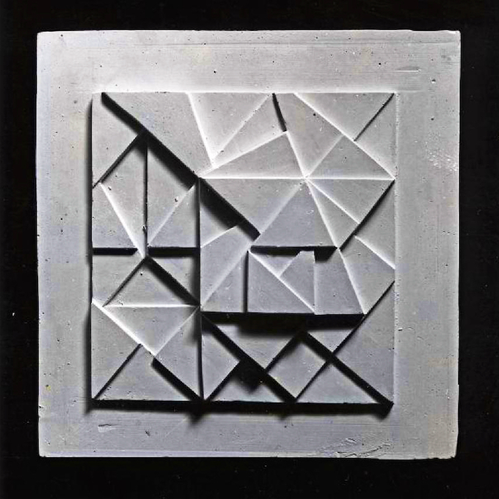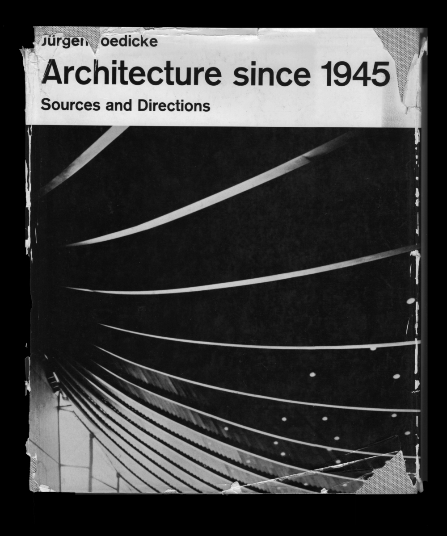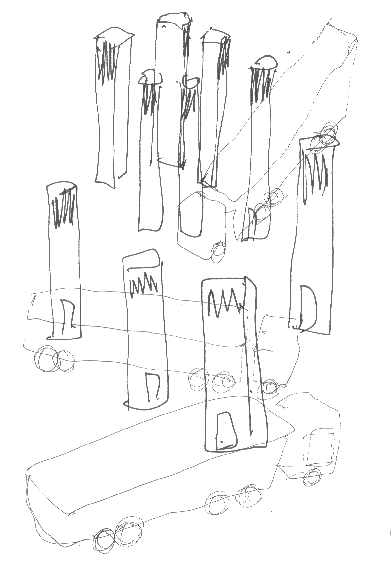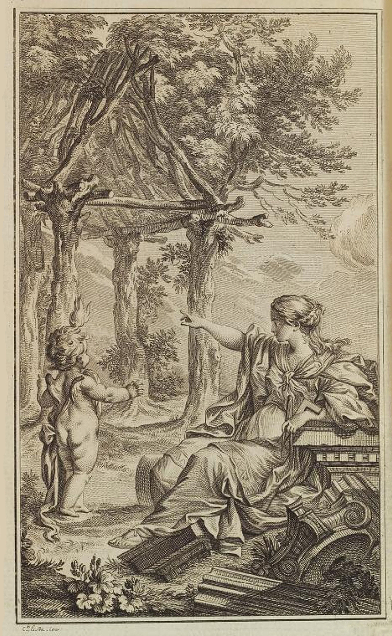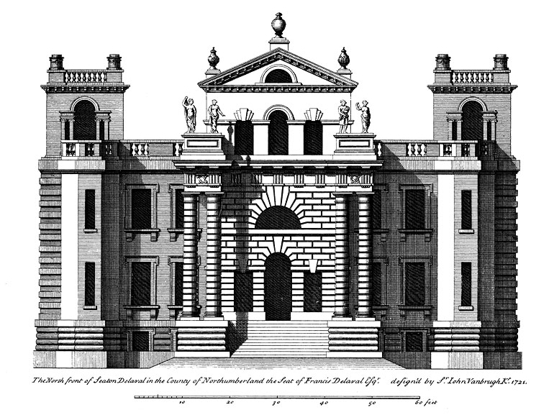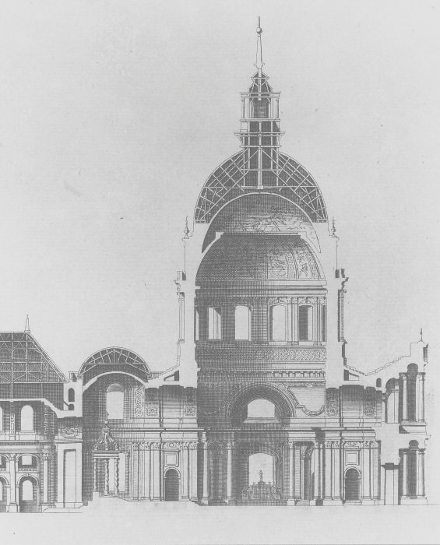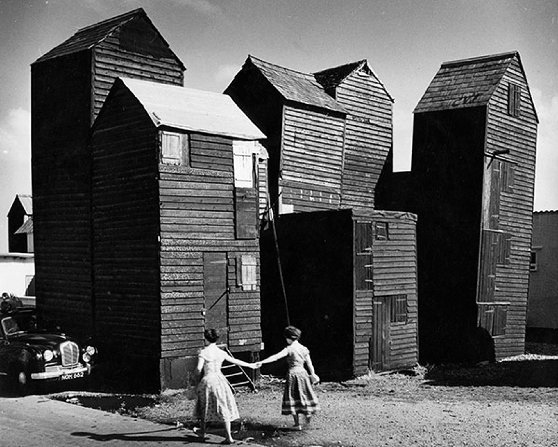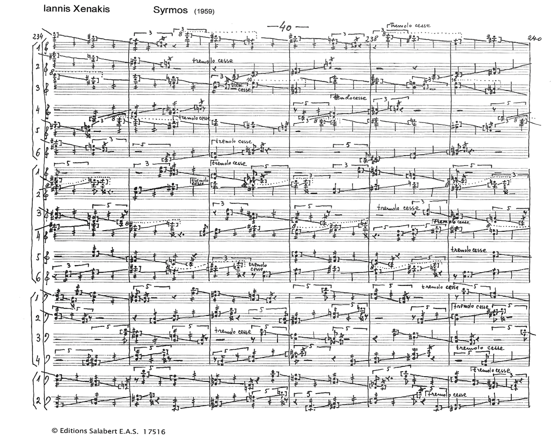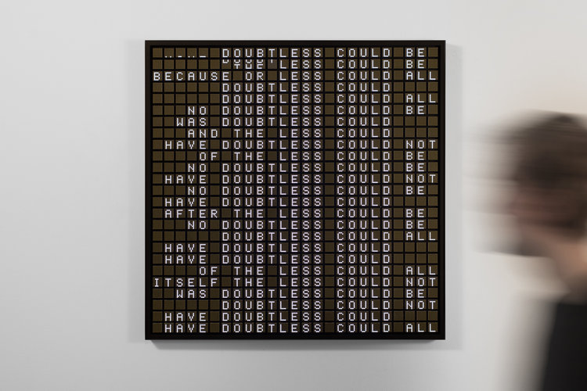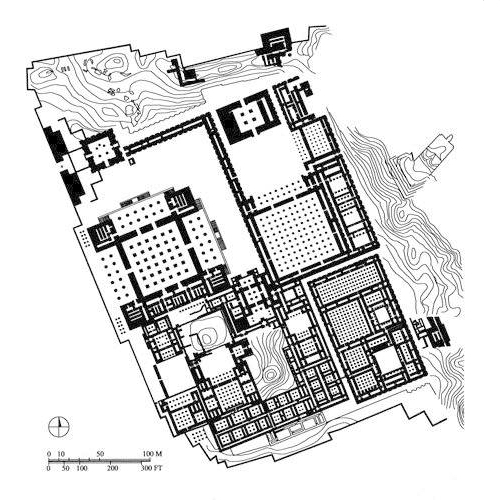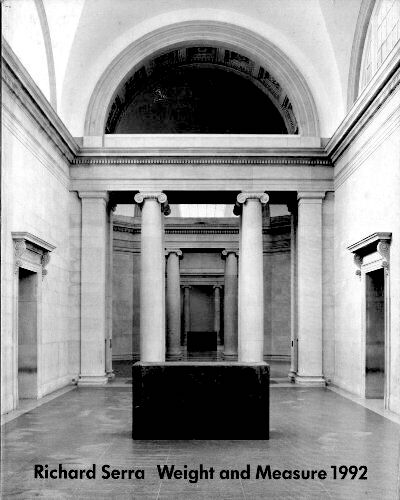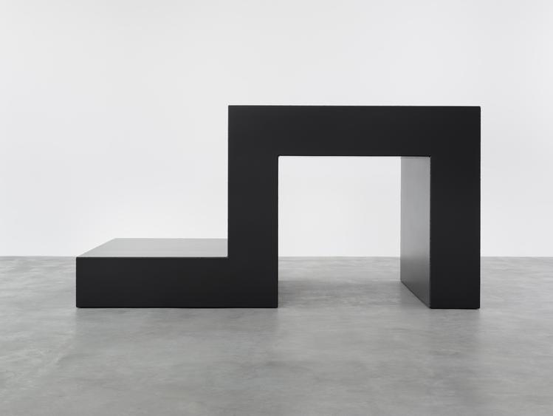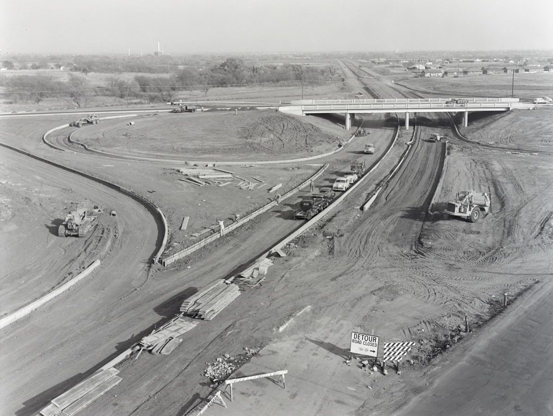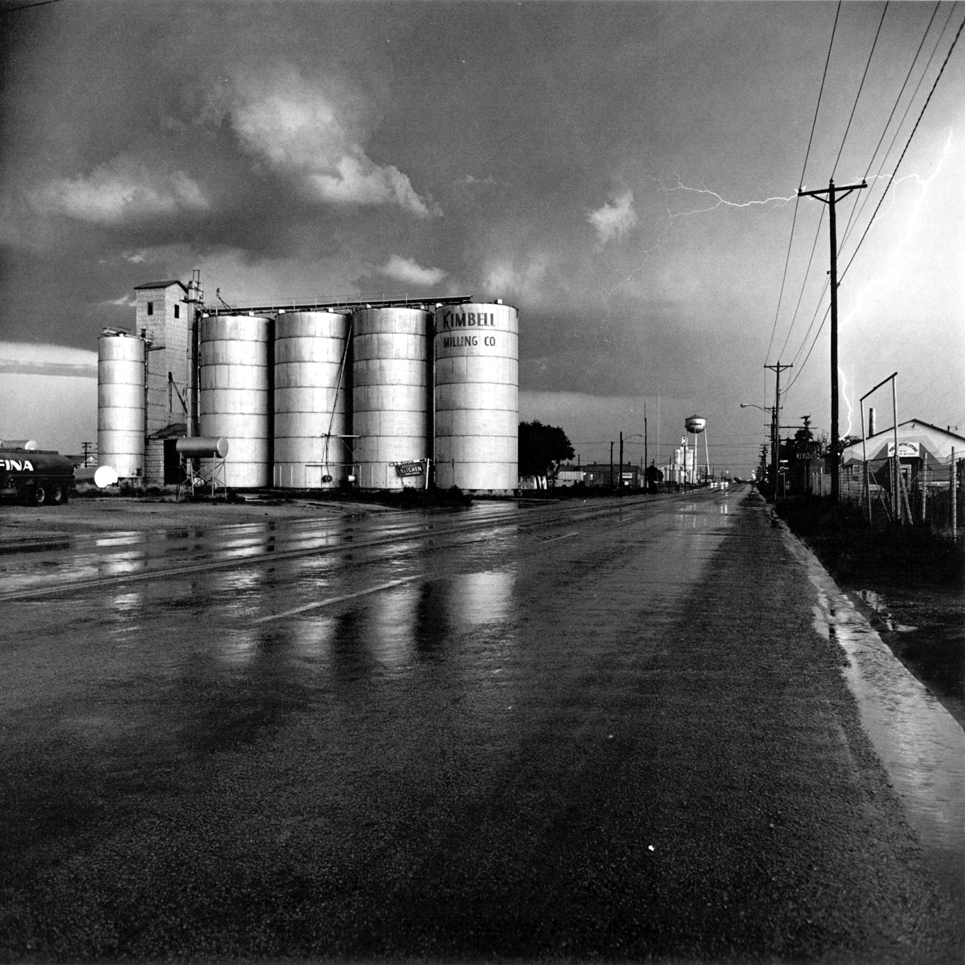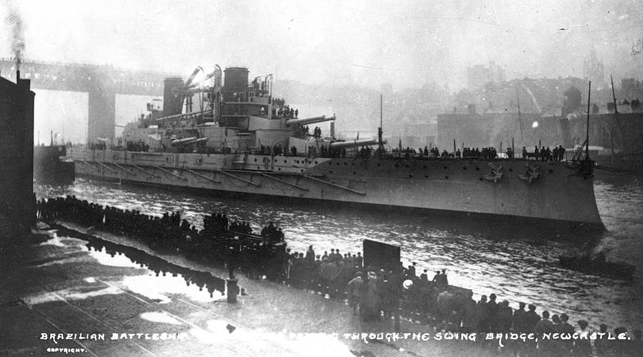thomas
deckker
architect
critical reflections
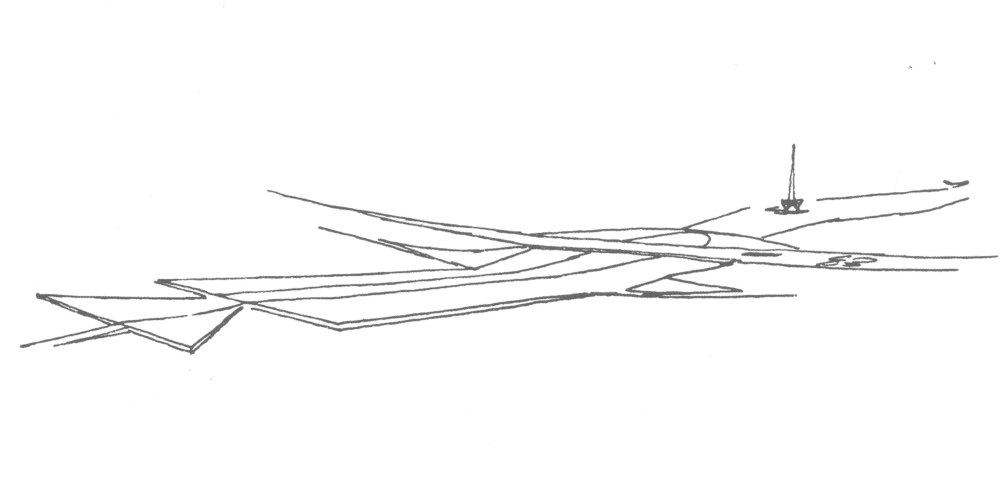
Did Lucio Costa know the Queen Mother?
2022
2022

Lucio Costa: Competition sketch for the Esplanada dos Minstérios, Brasília 1956
Did Lucio Costa know the Queen Mother?
This article is an edited extract from an article prepared for the Brazil Institute, Kings College London on the history of Brasília. It follows numerous publications and talks on the BBC about Brasília.
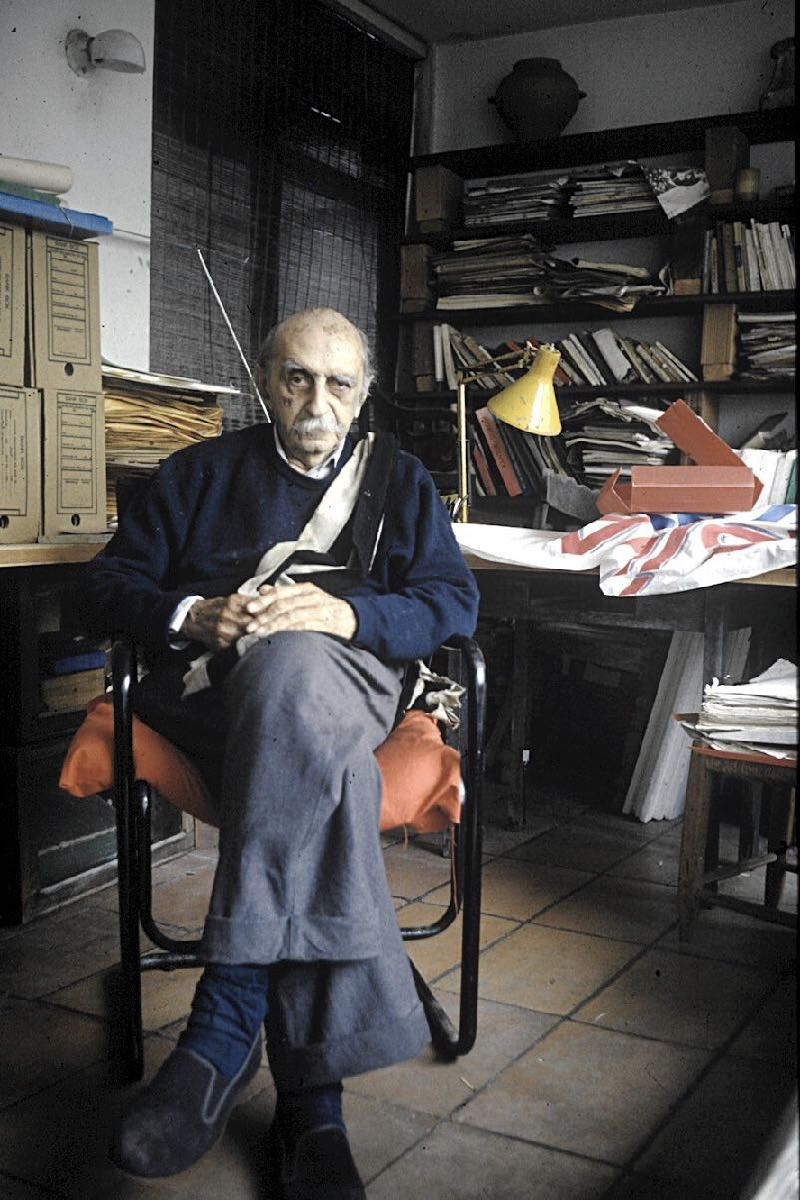
Lucio Costa in his study, Leblon, Rio de Janeiro
© Thomas Deckker 1990
© Thomas Deckker 1990
In the explanatory text reflecting on his competition-winning design for the city of Brasília - “Ingredientes” da concepção urbanística de Brasília - Lúcio Costa wrote that one original concept was:
Os imensos gramados ingleses, os "lawns" da minha meninice, - é daí que os verdes de Brasília provêm.
[1]
which could be translated as:
The immense English lawns, the "lawns" of my childhood, - it is from here that the lawns of Brasília come.
But what English lawns did Lúcio Costa know in his childhood? The answer to this question seemed destined to reside in speculation and obscurity until Lucio Costa mentioned to me, in the course of several dense conversations, a surprising clue.
The Brazilian Cruiser Minas Gerais leaving the Armstrong Whitworth Yard, Newcastle 1910
Newcastle City Libraries
Newcastle City Libraries
Lúcio Costa was born in Toulon, the French naval base, in 1902 and moved to Newcastle upon Tyne in 1910; he left for France and then Switzerland on the eve of the First World War, and arrived in Brazil in 1916. His father was a Brazilian naval diplomat; at the time Newcastle was one of the most important centres of industrial manufacture in Britain, and by extension, the world. The yards of Sir W G Armstrong Whitworth & Co in Newcastle built both merchant and naval ships, including three cruisers for the Brazilian Navy, the Minas Gerais, the Bahia and the the Rio Grande do Sul. Costa attended the Royal Grammar School in Newcastle. As the leading independent school, founded in 1525 and later taken under the patronage of Queen Elizabeth I, it was the natural place for Costa to mix with the upper English social class.
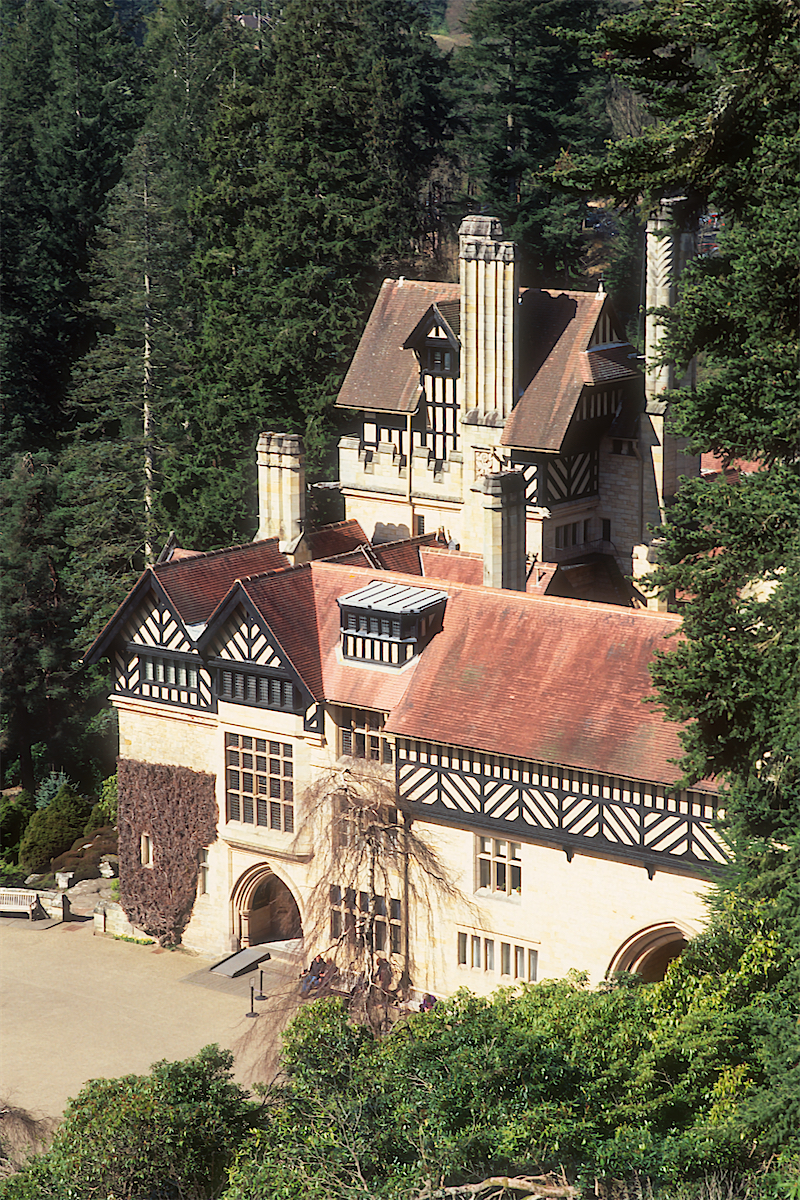
William Armstrong, who founded Sir W G Armstrong Whitworth & Co, commissioned the young but distinguished architect Richard Norman Shaw to design Cragside, his country house in Northumberland. Incidentally, William Armstrong also attended the Royal Grammar School.
Richard Norman Shaw: Cragside, Northumberland (1869-82)
© Thomas Deckker 2015
Richard Norman Shaw: Cragside, Northumberland (1869-82)
© Thomas Deckker 2015
Costa mentioned that on his visit to London in 1948 he wanted to see his old drawing tutor from Newcastle, Miss Taylor, who had subsequently become the drawing tutor of Princesses Elizabeth and Margaret. He obtained her address from Buckingham Palace, and was delighted to be able to boast of his success as an architect. This raises the interesting question of why a drawing tutor from Newcastle in 1910-1914 should have moved to London to become a drawing tutor for Princesses Elizabeth and Margaret. Could it be that Miss Taylor had also been the drawing tutor for their mother, Elizabeth Bowes-Lyon, in Newcastle?
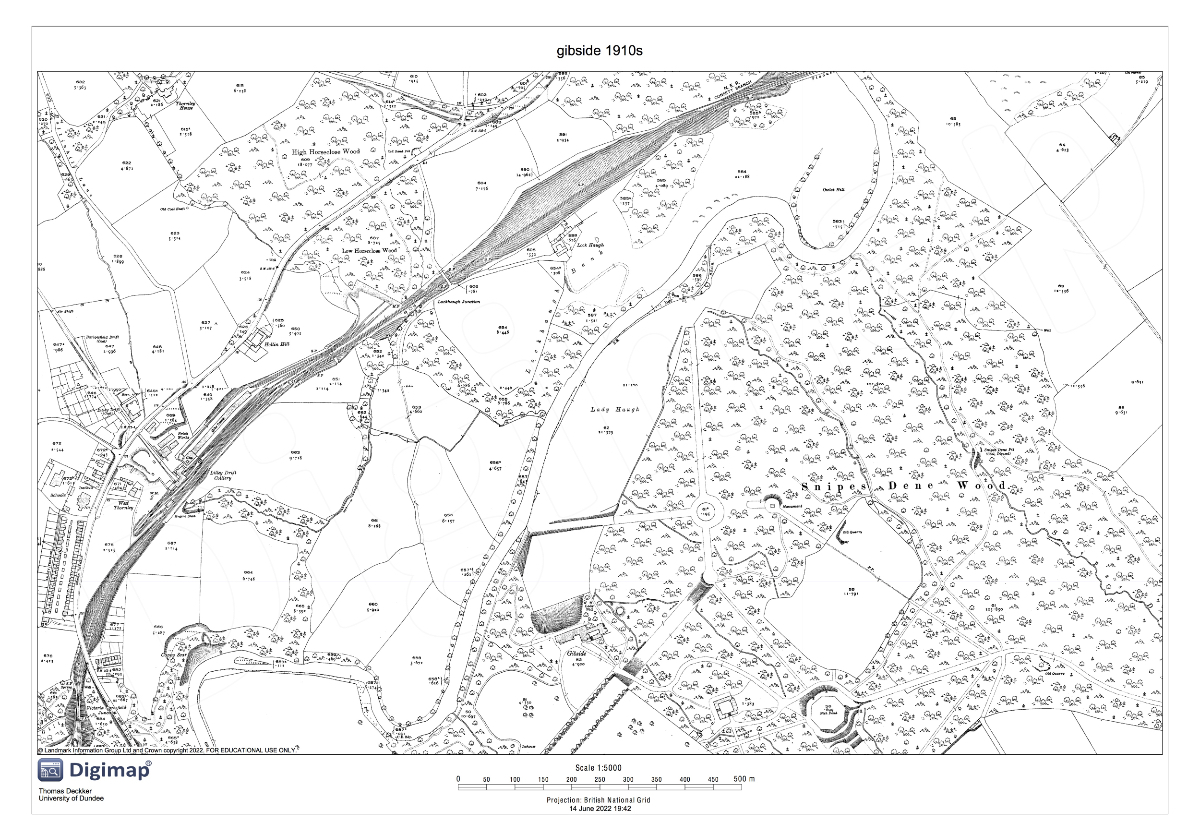
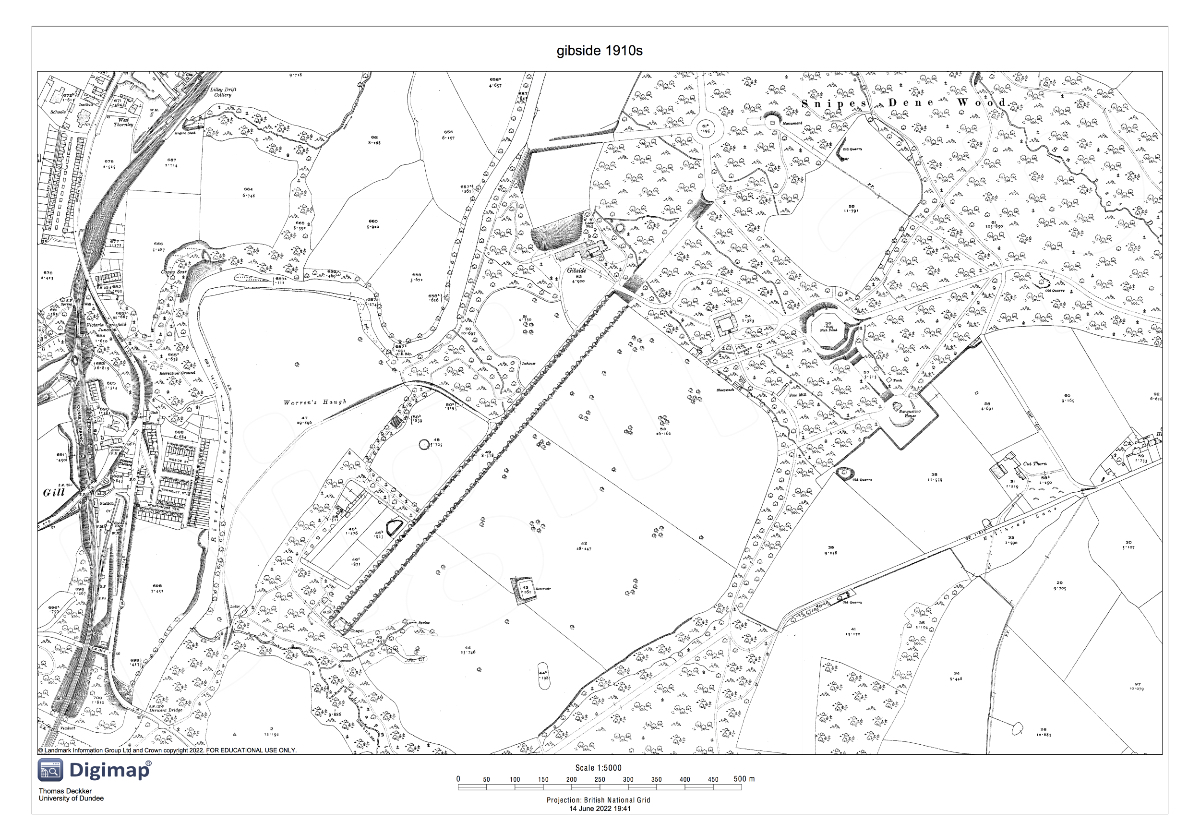
Ordnance Survey: Gibside, 1910s
Crown Copyright 2022
Crown Copyright 2022
Roll over for illustration of:
• northern part showing the Lady Haugh
• southern part showing the Avenue and meadow
• northern part showing the Lady Haugh
• southern part showing the Avenue and meadow
Elizabeth Bowes-Lyon, daughter of Lord Glamis and an almost exact contemporary of Costa, married the Duke of York, later King George VI, in 1923; on his death in 1952 and the ascension of their daughter, Princess Elizabeth, to the throne she became known as the Queen Mother. In the 1910s the Bowes-Lyons owned, among many other properties, Gibside Hall, a 17th century country house in Gateshead, a few miles south-west of Newcastle, with a spectacular 18th century landscape in the style of Capability Brown. From the description by Historic England:
The Hall is set on the edge of a ramped slope, Parlour Bank, overlooking the Derwent near the centre of the north side of the site and a terrace on the north side of the building gives views over a meadow called Lady Haugh and the river beyond... Gibside is a landscape laid out on a monumental scale in which a series of structures and buildings erected for George Bowes form incidents in a largely wooded landscape. These features are interconnected by axial rides and views and form part of an unfolding sequence which can only be appreciated by moving around the site.... The principal axis is the Grand Walk, a raised terrace c 700m in length which was laid out 1746-9. It is orientated south-west/north-east and runs approximately parallel to the line of the Derwent. The walk is ramped on the north side and on the south side it is divided from parkland by a ha-ha, with views over open land and woodland on the horizon to the south.
If Lúcio Costa shared a drawing tutor with Elizabeth Bowes-Lyon while at school in Newcastle it is certain that he mixed in the highest social circles, and may have, at least, met the future Queen Mother. If he met Elizabeth Bowes-Lyon then he may have visited Gibside (or vice-versa), and this would provide source of the immense lawns of his childhood. Without further evidence, of course, this will remain speculation.
What did the Esplanada dos Minstérios look like in its final iteration? The Esplanada dos Minstérios bears more resemblance to the Champs de Mars in Paris, with Gabriel's École militaire (1750) at the end. In his “Ingredientes” da concepção urbanística de Brasília Costa mentions his memories of Paris, and this formal axial space is likely a recreation of that.
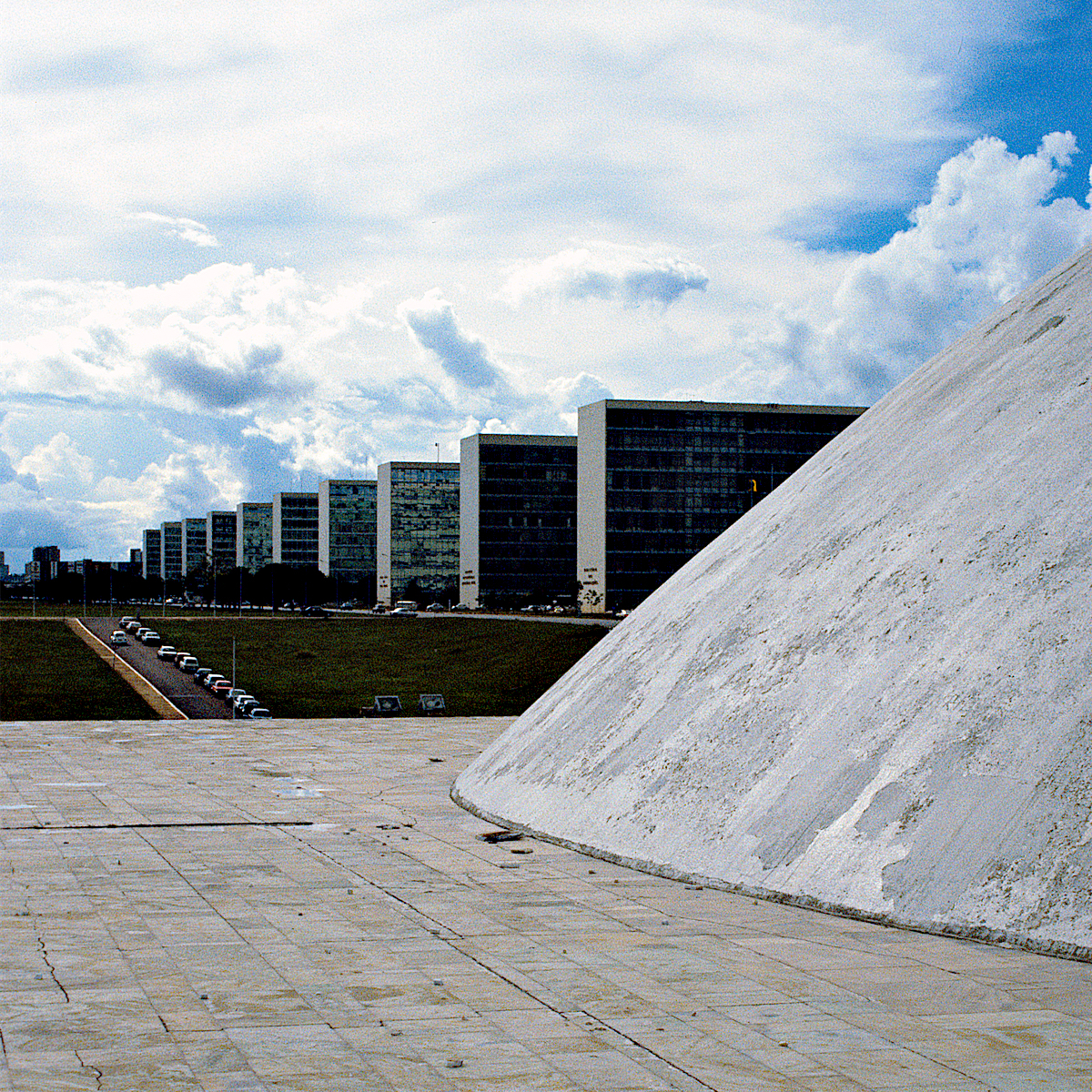
Esplanada dos Minstérios, Brasília
© Thomas Deckker 1985
© Thomas Deckker 1985
The connection with English landscape, exemplified by Capability Brown, was not unprecedented or unknown in Brazilian architecture. The Garden Suburb of Pampulha, designed by Oscar Niemeyer between 1942-45, has an arrangement of buildings around a lake similar to a garden such as Stourhead. Although Costa was not involved in the design, Niemeyer was his protege and close friend. Note, in Niemeyer's sketch, the dispostion of buildings like temples on sites around the lake. In both Pampulha and Stourhead the lakes were artificial.
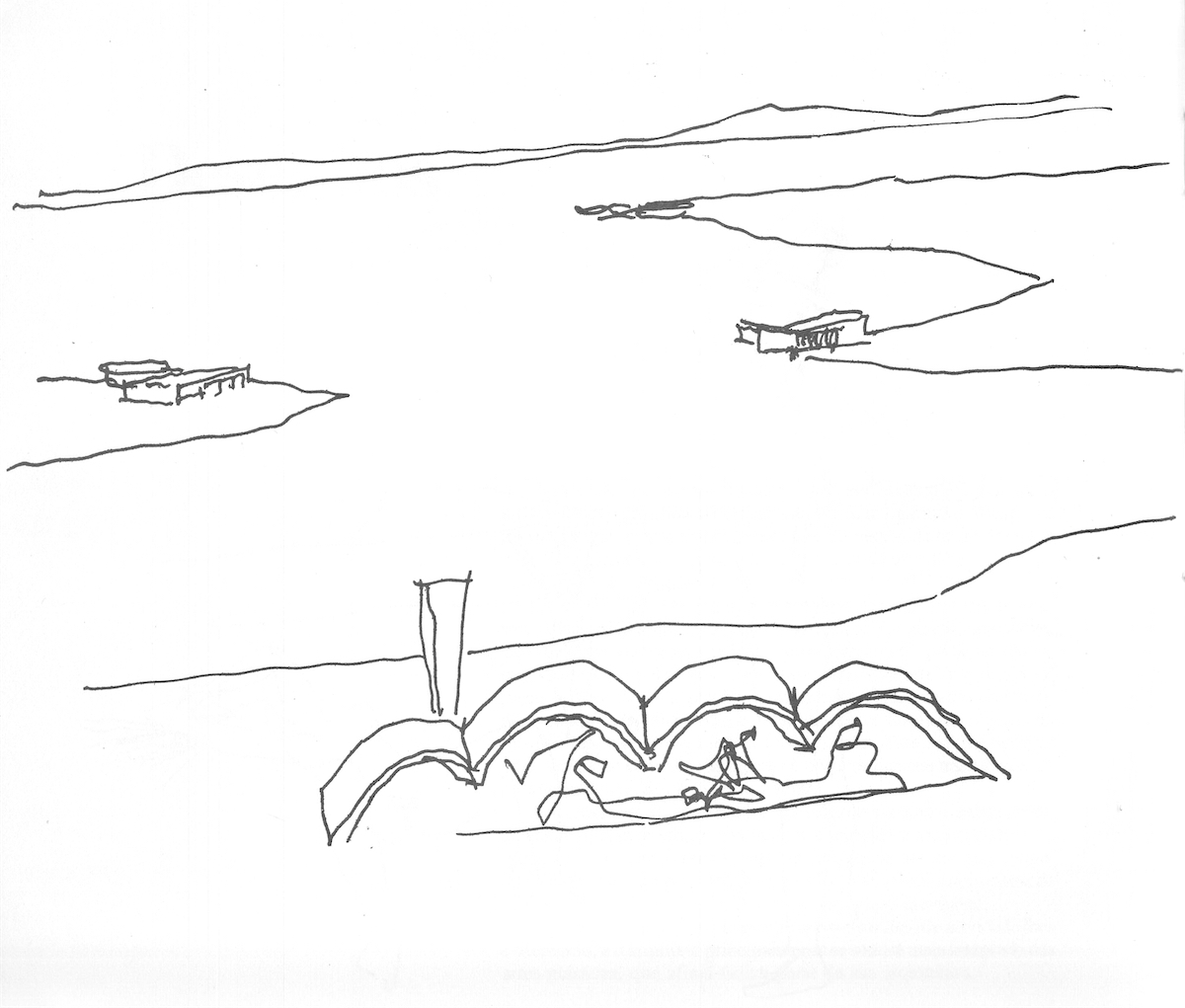
Oscar Niemeyer: sketch of Pampulha
The connection with English landscape, exemplified by Capability Brown, was not unprecedented. The Garden Suburb of Pampulha, designed by Oscar Niemeyer between 1942-45, has an arrangement of buildings around a lake similar to a garden such as Stourhead. Although Costa was not involved in the design, Niemeyer was his protege and close friend. Note, in Niemeyer's sketch, the dispostion of buildings like temples on sites around the lake. In both Pampulha and Stourhead the lakes were artificial.
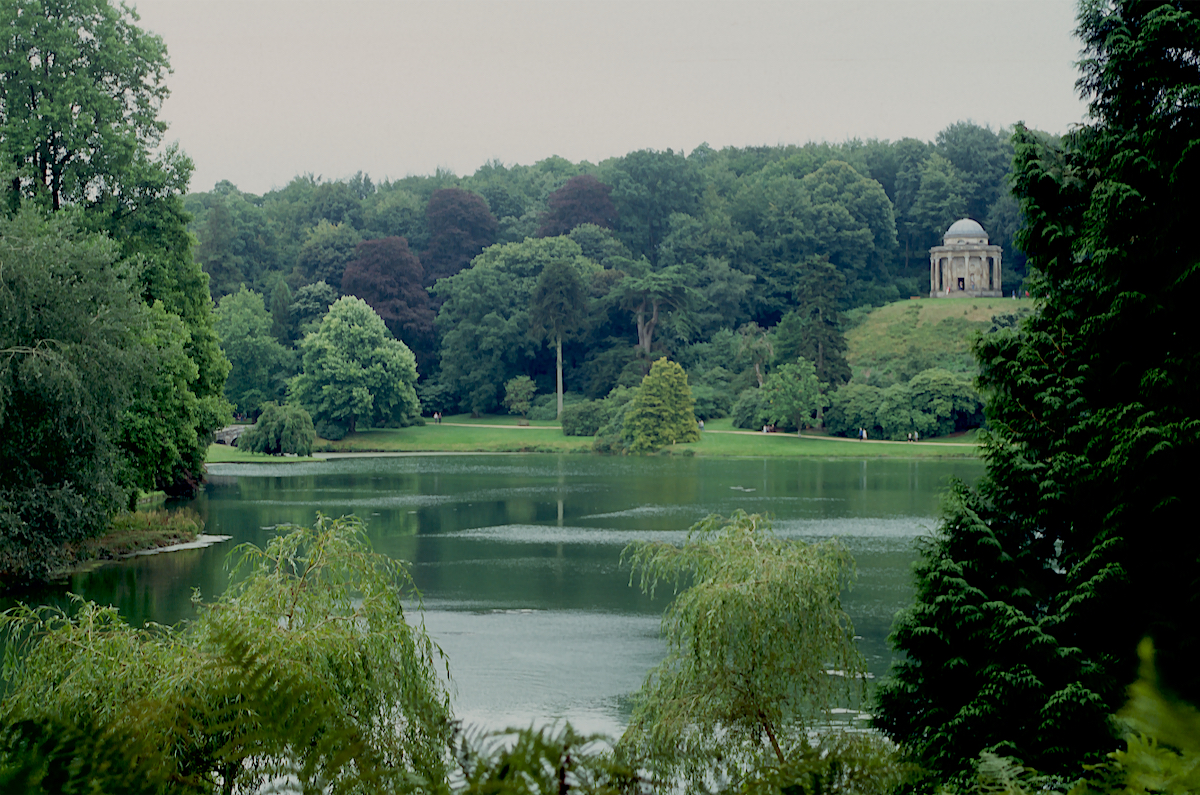
Temple of Apollo, Stourhead, seen across the lake
© Thomas Deckker 2013
© Thomas Deckker 2013
Footnotes
1. [“Ingredients” of the urban concept for Brasília] in Lúcio Costa: registro de uma vivência [Lúcio Costa: record of a lifetime] (São Paulo: Empresa das Artes 1995) ↩
Thomas Deckker
London 2022
London 2022
