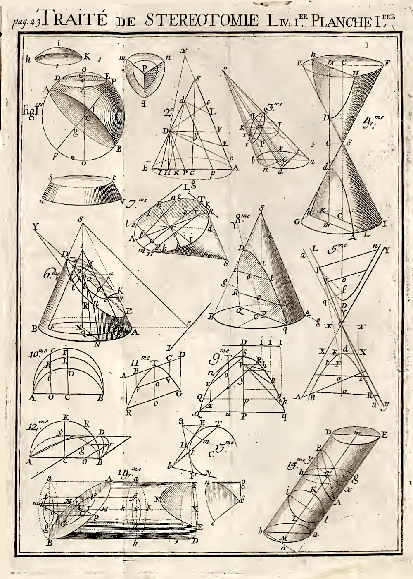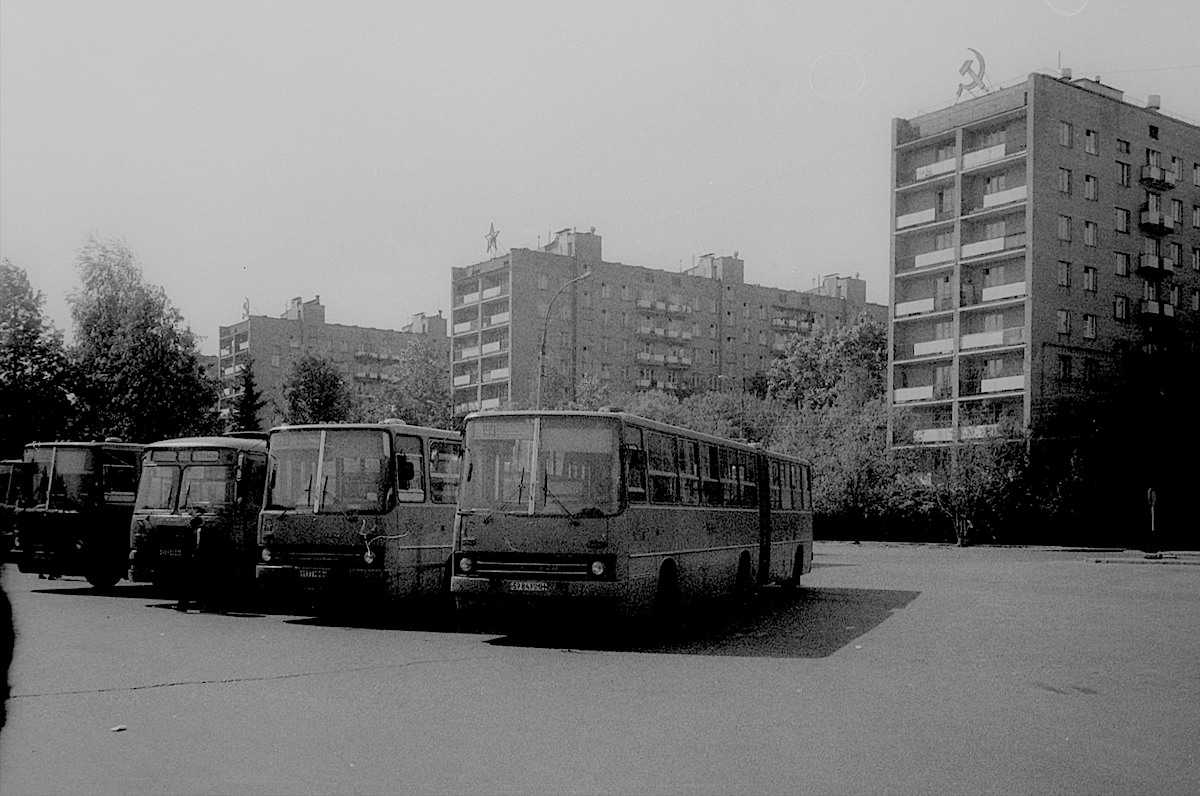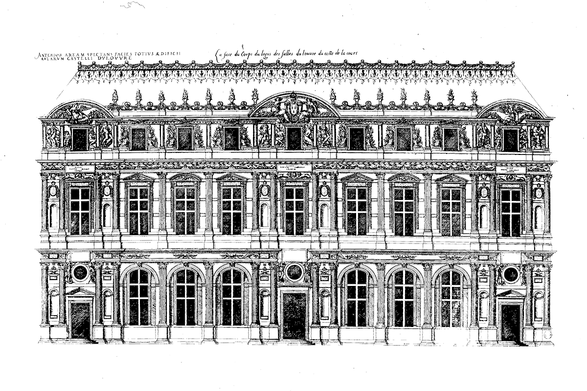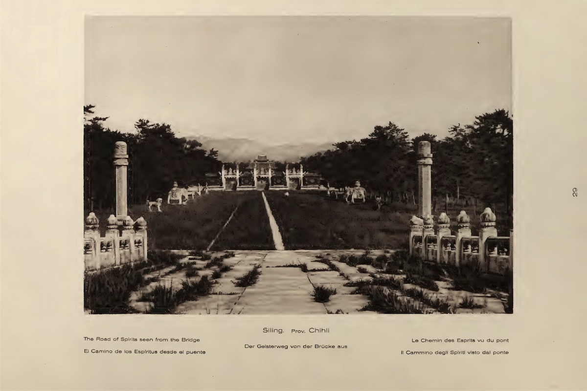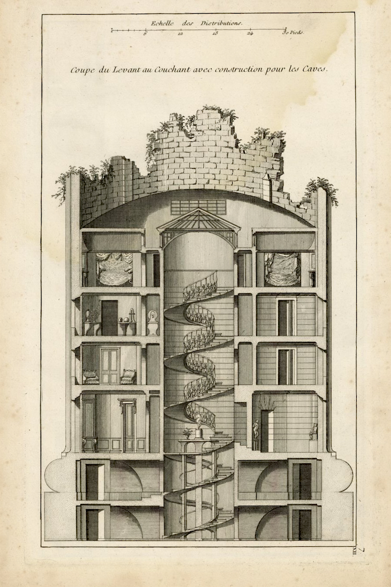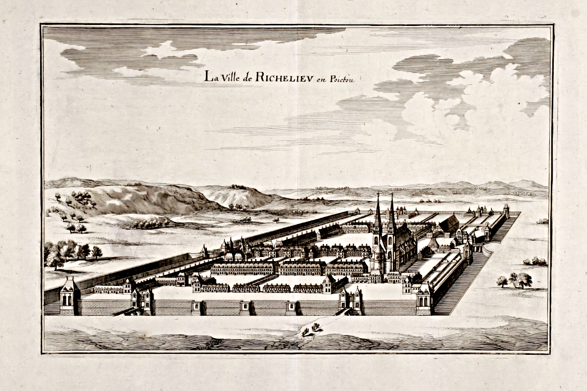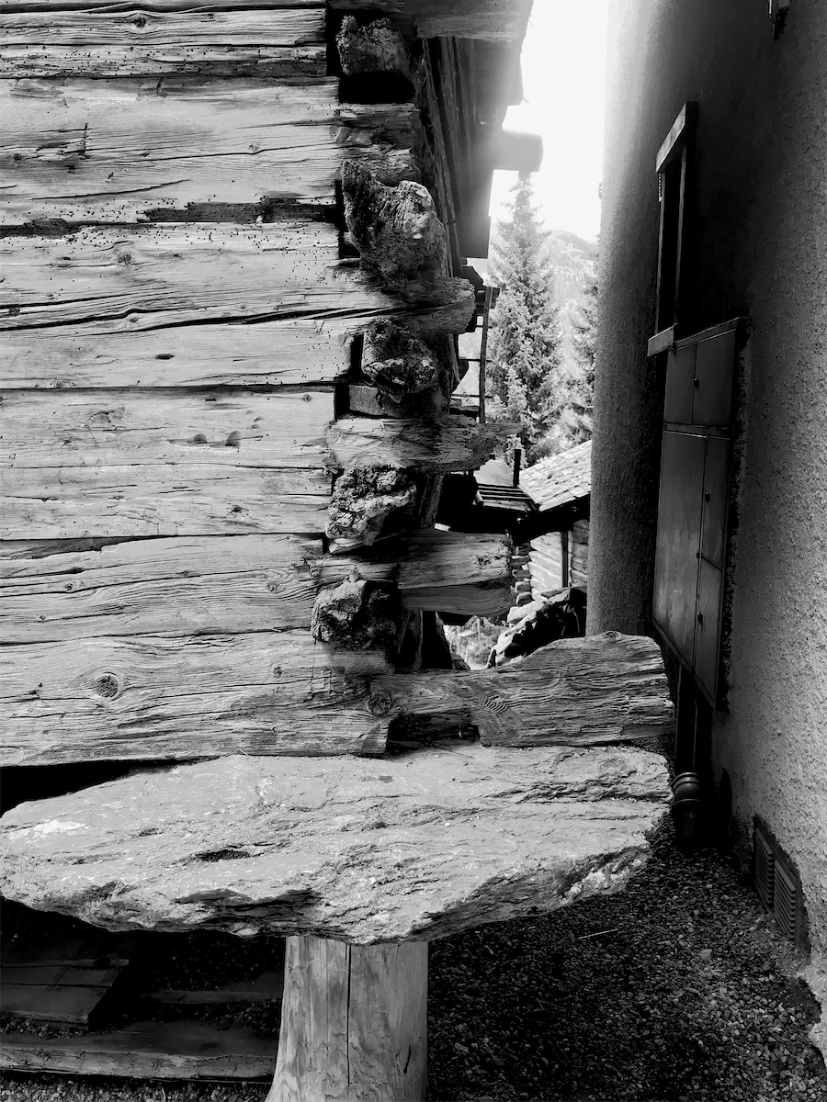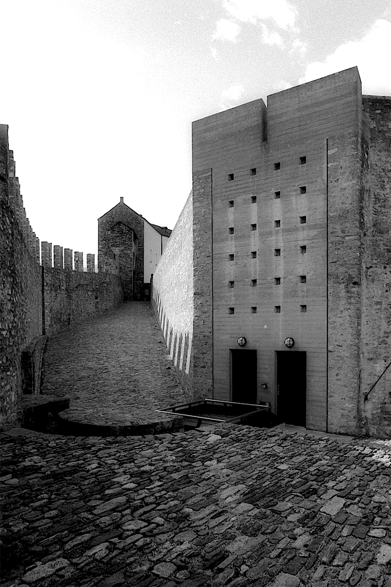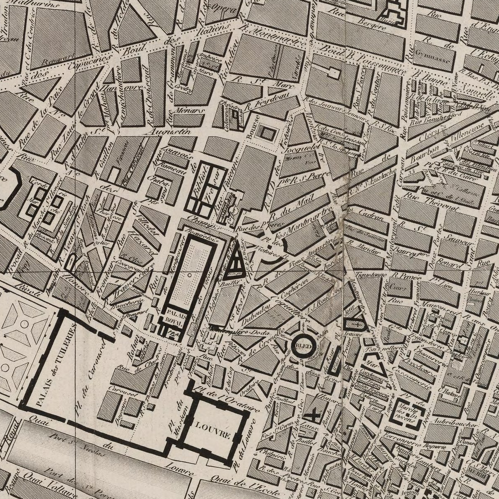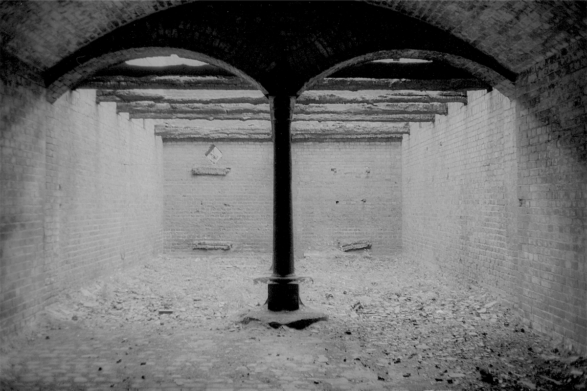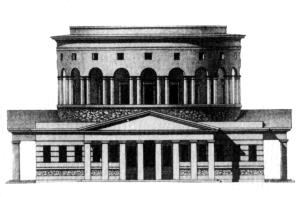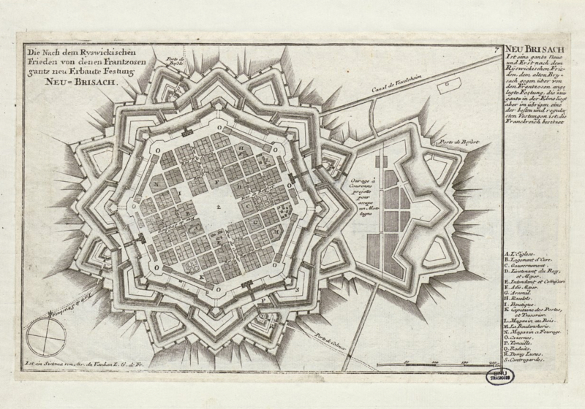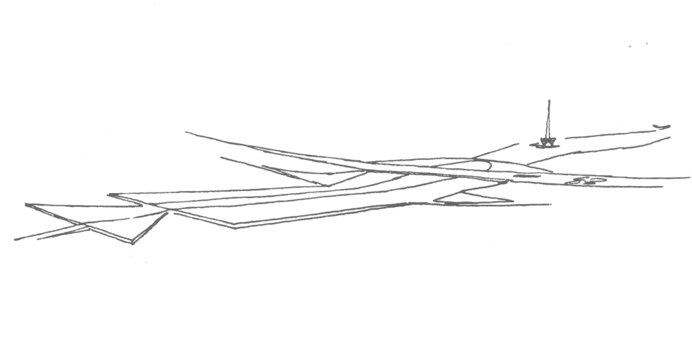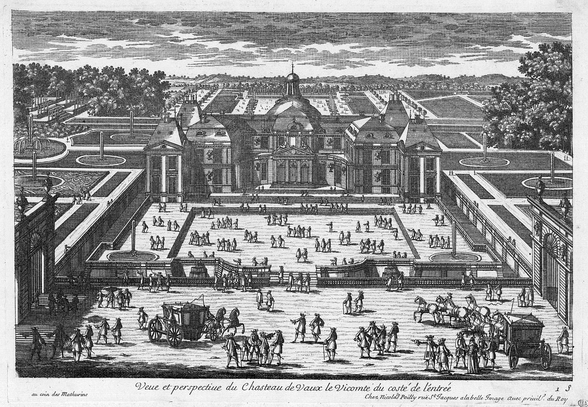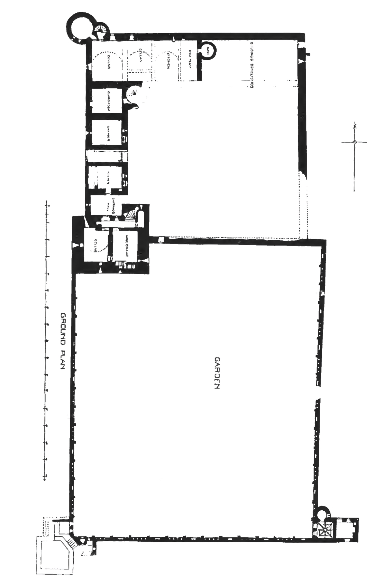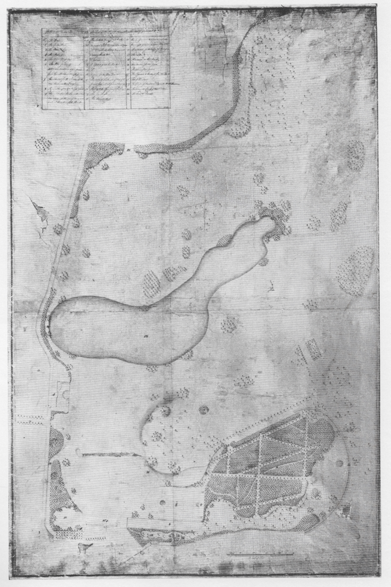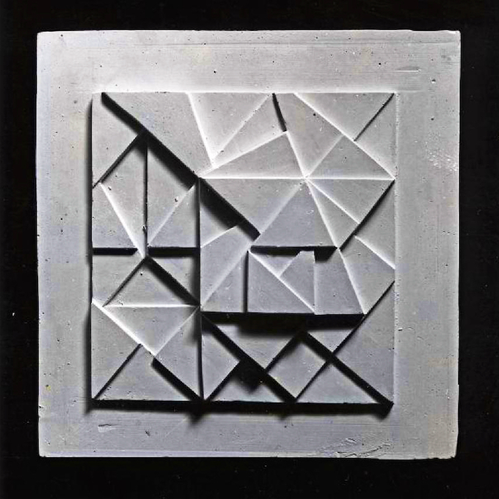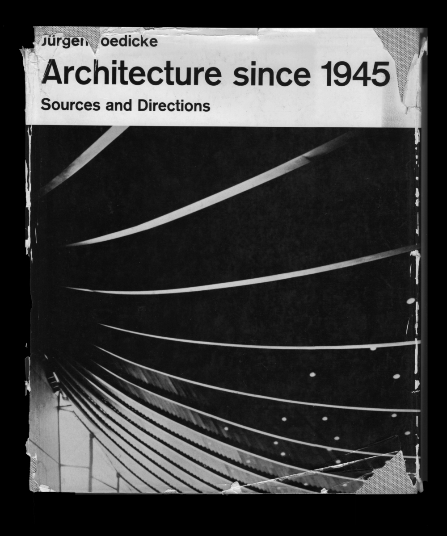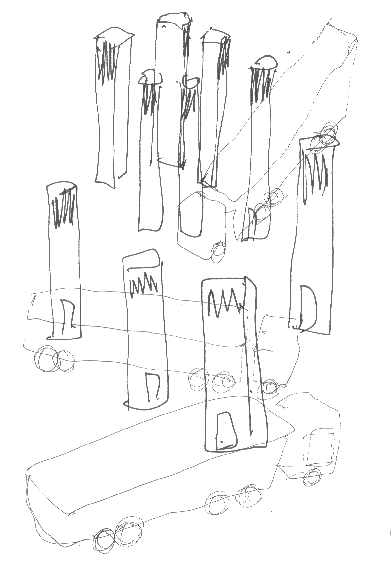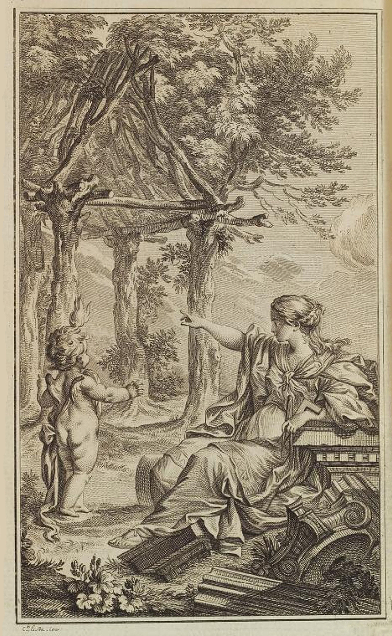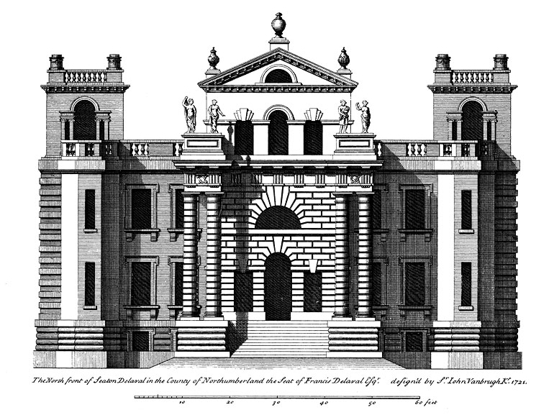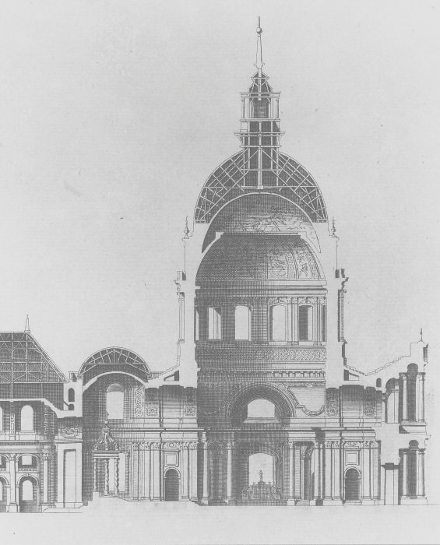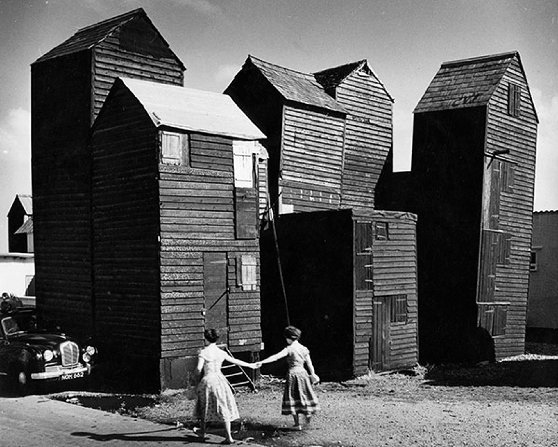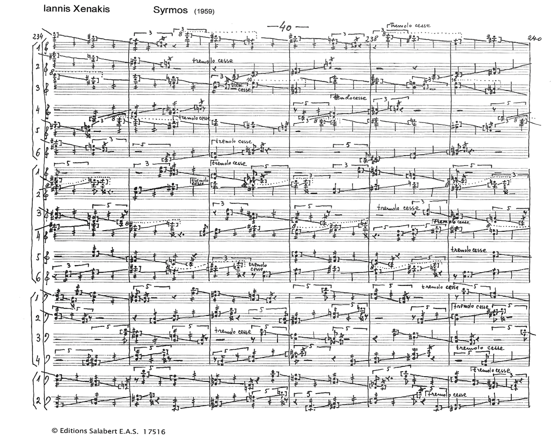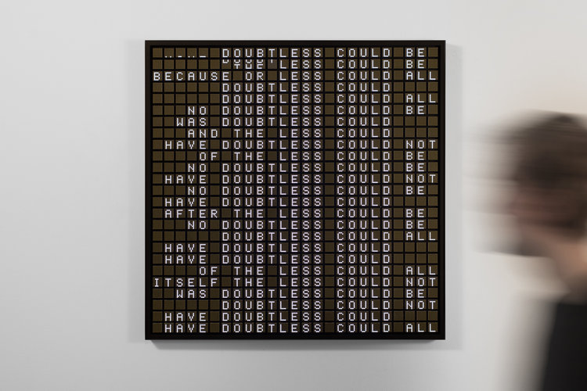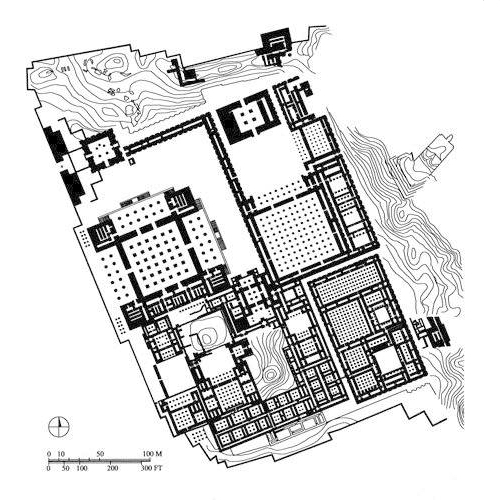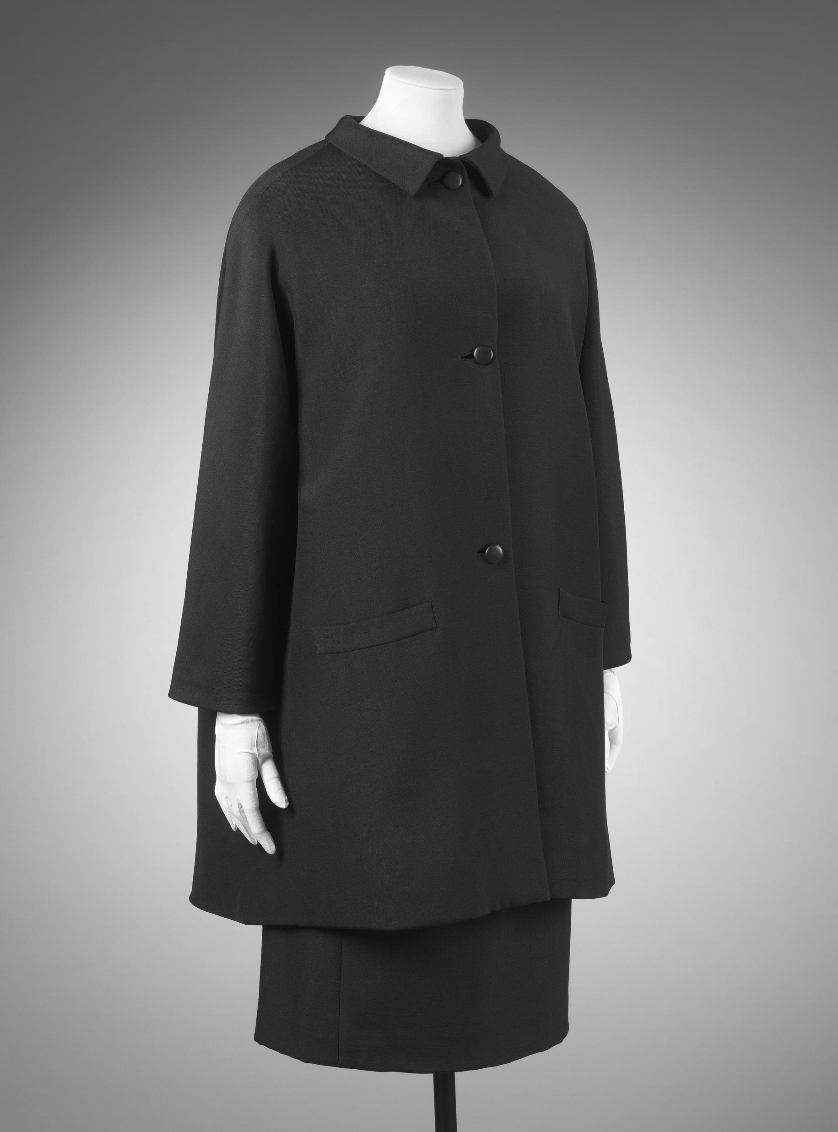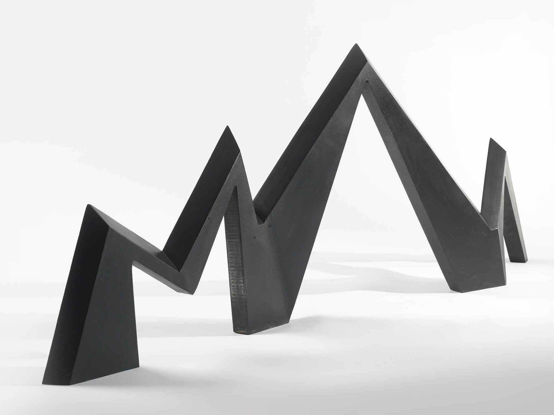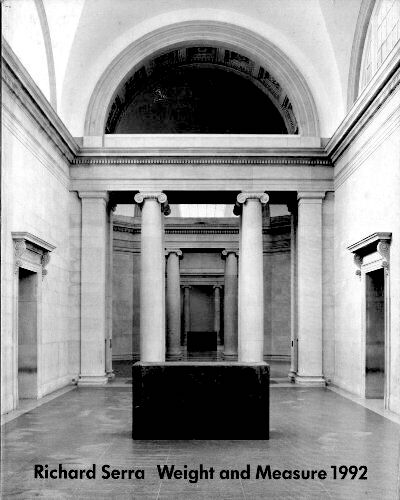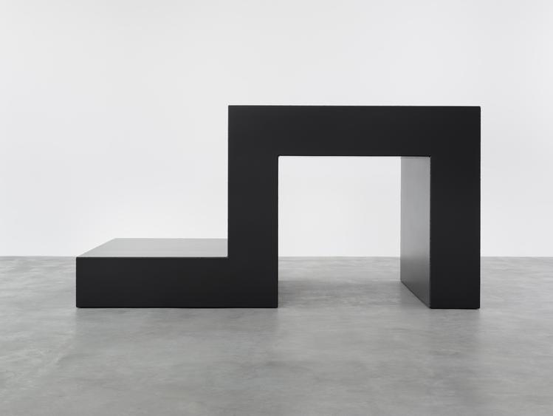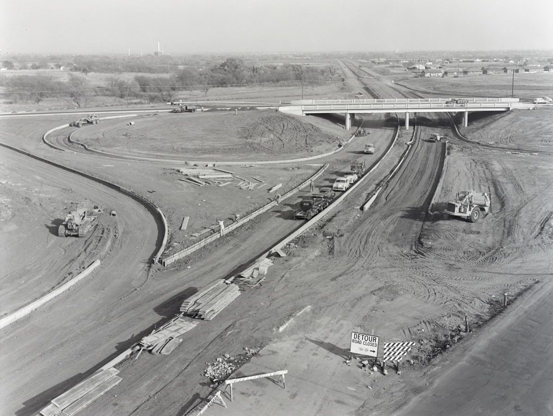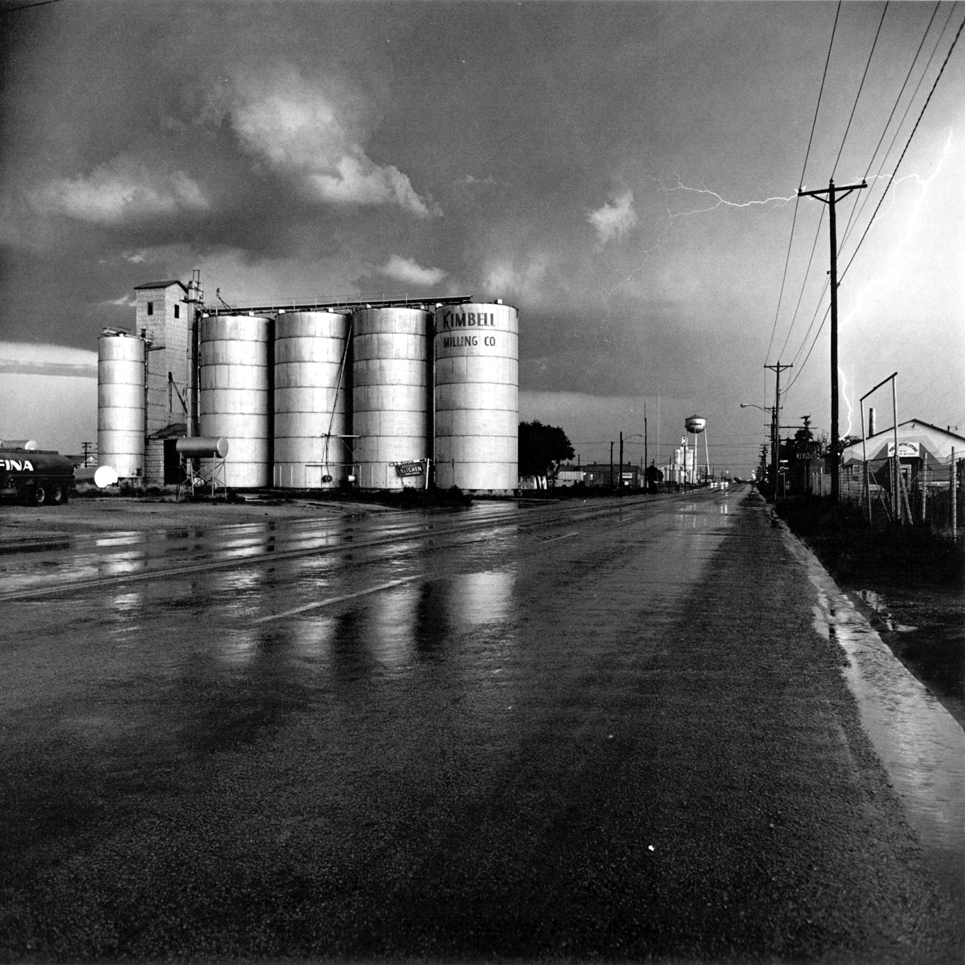thomas
deckker
architect
critical reflections
Two Renaissance Towns: Two Seasons
2024
2024
- Richelieu: Winter
- Sabionetta: Summer
- The Quincunx
- The Empty Space
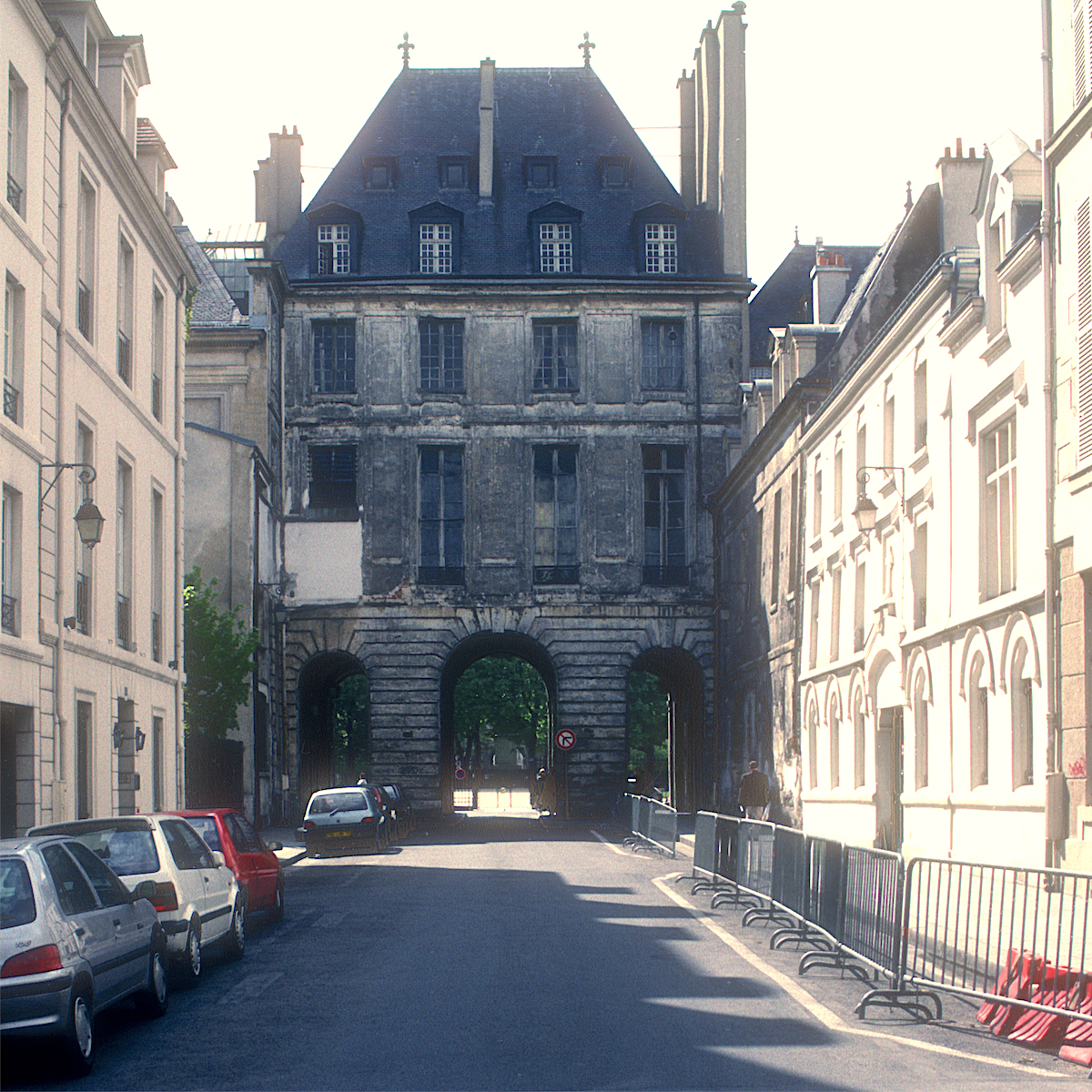
Louis Métezeau: Place Royale, Paris (1604) - entrance from the rue St. Antoine
© Thomas Deckker 1996
© Thomas Deckker 1996
The Place Royale (1605-12), now known as the Place de Vosges, was part of the urban improvements initiated by Henry IV. It was the first square in Paris, surrounded by private houses with identical facades. It provided the model for the Piazza at Covent Garden (1637-42) by Inigo Jones and the exiled French Huguenot architect Isaac de Caus.
The Quincunx
In his authoritative history Renaissance Fortification - Art or Engineering [1] J. R. Hale traced the development of renaissance fortifications from the early studies for Florence by Michelangelo and Leonardo da Vinci to the designs for Rome by Giuliano da Sangallo. Some fortifications were also ideal towns, possibly because of the realisation that the defence of territory, rather than just cities, was required (the Venetian ideal town and fortification of Palmanova, designed by Vincenzo Scamozzi, was recently recognised as a UNESCO World Heritage site).
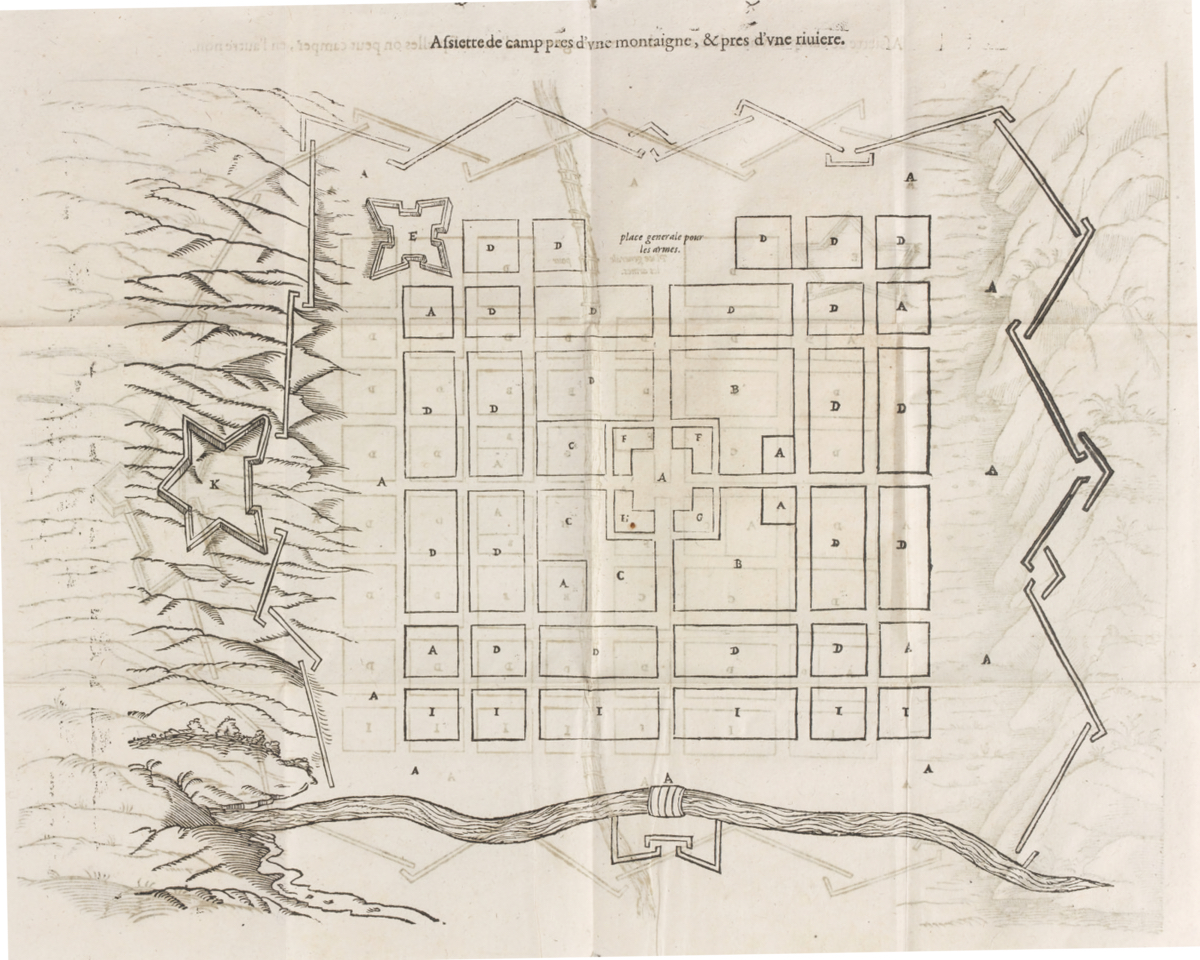
A military camp
Girolamo Cataneo: Le Capitaine (Lyon 1593)
Girolamo Cataneo: Le Capitaine (Lyon 1593)
roll over drawing above for a digram of a quincunx
A quincunx consists of 4 adjacent squares in a square pattern with a centred fifth square. In an urban plan the central square was an open space. In practice, if a quincunx could not be built, a central axial entrance could 'stand in' for the full quincunx.
Girolamo Cataneo's treatise Le Capitaine (Lyon 1593) was highly regarded in, and indeed published in, France. The main square was shown as a quincunx, an arrangement of 5 squares: this became emblematically French. The quincunx was illustrated in Jacques Perret’s military treatise Architectura et perspectiva: des fortifications & artifices (Paris 1601); a partial quincunx was used in the Place Royale, Paris by Louis Métezeau (1604), a quincunx in the Place Ducale, Charleville by Clément Métezeau (1606) and in Richelieu by Jacques Lemercier in 1631 (and, in a partial form, in London, in St James's Square in 1665).
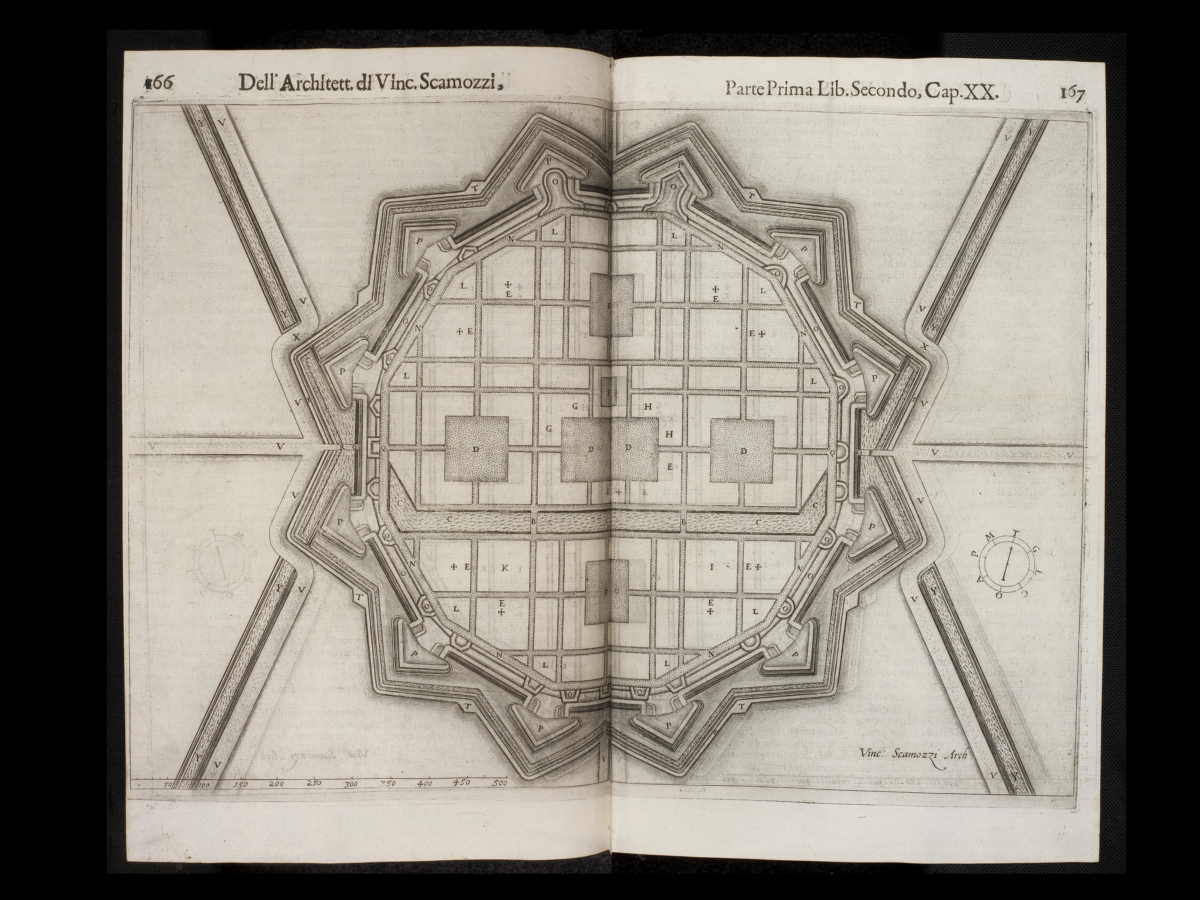
della forma universale... della città
Vincenzo Scamozzi: L’Idea della Architettura Universale (Venice 1615) Part 1, Book 2 Chapter XX
Vincenzo Scamozzi: L’Idea della Architettura Universale (Venice 1615) Part 1, Book 2 Chapter XX
Scamozzi illustrated an ideal town with a quincunx in his treatise L’Idea della Architettura Universale (1615). This treatise was extraordinarily influential throughout northern Europe, as architects absorbed the more classical manner of Vignola and Scamozzi. Doubtless Lemercier reached for it, with its more civic arrangements, when he planned Richelieu.
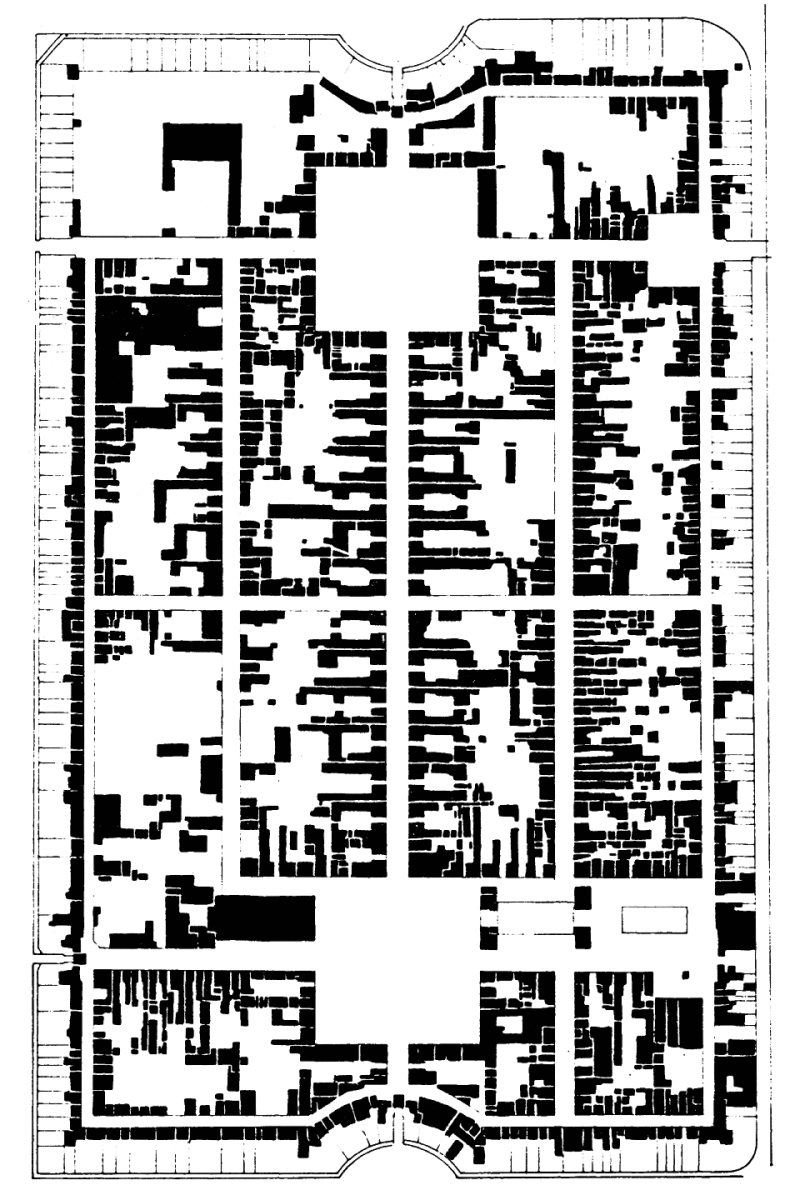
Jacques Lemercier: Richelieu, Indre-et-Loire, 1631
The plan was left substantially incomplete as may be seen in the voids and irregular building forms away from the main axis.
Why was the quincunx so important to renaissance architects? Like all successful and lasting architectural forms it must have had several possible complementary interpretations. Perhaps most important of these would be its representation of order expressed through geometry. Doubtless there were mystical, theological and astrological, as well as spatial, aspects to this order.
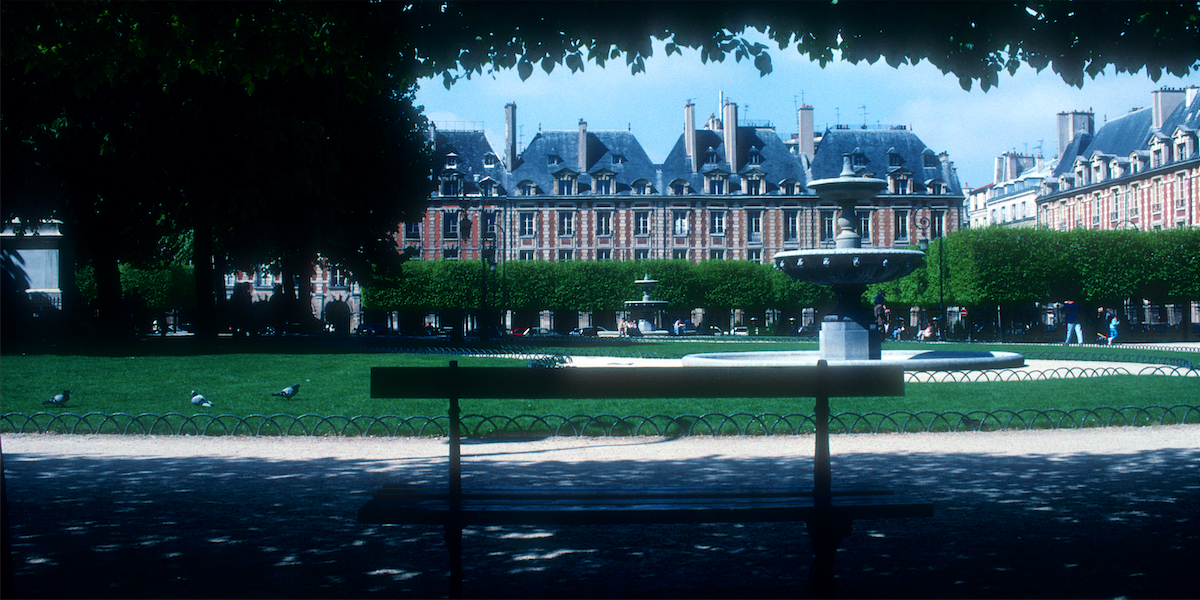
Louis Métezeau: Place Royale, Paris (1604)
© Thomas Deckker 1996
© Thomas Deckker 1996
Footnotes
1. J. R. Hale: Renaissance Fortification - Art or Engineering (London: Thames and Hudson 1977) ↩
Thomas Deckker
London 2024
London 2024
