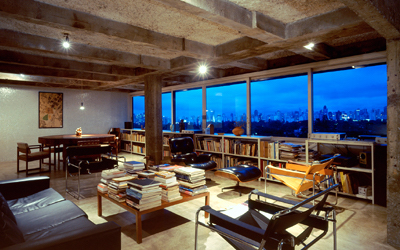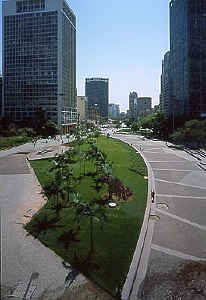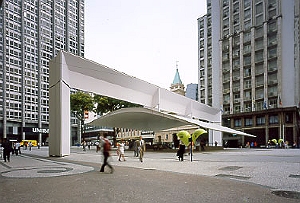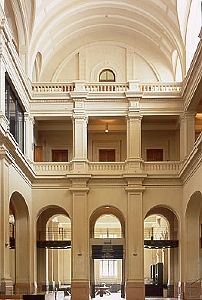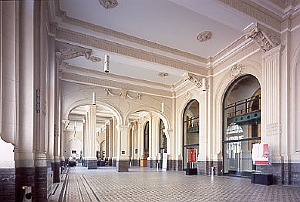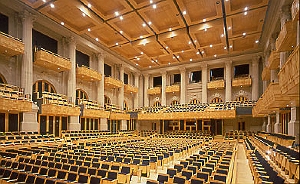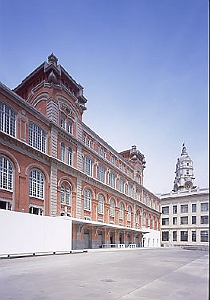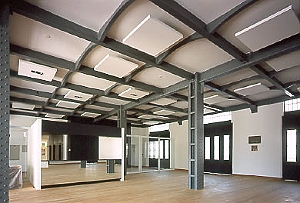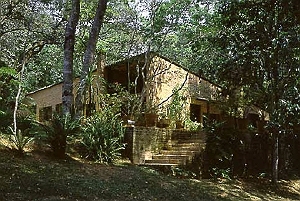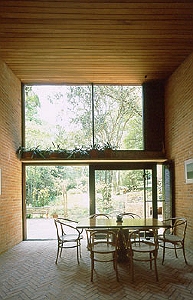Texts by Thomas Deckker
Anhangabaú, São Paulo
original landscaping: Joseph Antoine Bouvard c. 1910-14
renovation: Jorge Wilhelm & Rosa Kliass 1992
The valley of the river Anhangabaú was bridged over in the early 20th century and a park laid out to the plans of the French architect Joseph Antoine Bouvard (1840-1920). Surprising as it may seem, as it is so centrally located, the park met with little public enthusiasm and gradually became a car park during the 1920s and 1930s, which it became formally in 1945. The growth in car use, of course, simultaneously led to the development of what were then suburbs such as the Jardins. In 1991 a competition was held by the Empresa Municipal de Urbanização to reconstruct Anhangabaú as a more contemporary urban space.
Pórtico Praça do Patriarca, Anhangabaú, São Paulo
Paulo Mendes de Rocha 1992-2002
This portico covers the entrance to the Galeria Prestes Maia which leads to the Metrô Anhangabaú [Anhangabaú Metro Station], reorganised as part of the works at Anhangabaú.
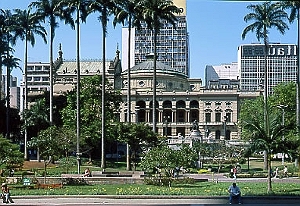
Teatro Municipal, São Paulo
original building: Cláudio Rossi with Escritório Técnico Ramos de Azevedo 1911
renovation: Maria Luíza Dutra & Walter Arruda de Menezes; Patrícia Sevilha, historical consultant
The project for the Teatro Municipal (City Theatre) was based on sketches by an Italian immigrant, Claudio Rossi, who had been a stage designer at La Scala, Milan and an initial scheme by the Italian architect Domiziano Rossi, but the final design and construction was by Francisco de Paula Ramos de Azevedo (1851-1928). Ramos de Azevedo became the most important architect of his time in Brazil. He not only founded a large architectural practice, the Escritório Técnico Ramos de Azevedo, but established building materials companies, supported the training of craftsmen at the Liceu de Artes e Ofícios [School of Arts and Crafts] and was a founder, in 1894, and later Director of the first school of engineering and architecture, the Escola Politécnica, in São Paulo.
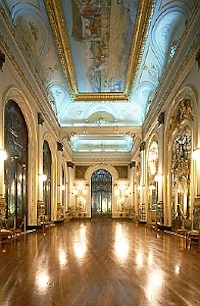
Teatro Municipal, São Paulo
original building: Cláudio Rossi with Escritório Técnico Ramos de Azevedo 1911
renovation: Maria Luíza Dutra & Walter Arruda de Menezes; Patrícia Sevilha, historical consultant
The inspiration for the Teatro Municipal was clearly the most important and influential building of its type in the late 19th century, the ópera in Paris (1875) by Charles Garnier. Garnier's design of the foyers - the public spaces of the theatre - brought drama and glamour to the audience rivalling that to be seen on the stage. The renovation of the Teatro Municipal in São Paulo, like that of Covent Garden in London, was a welcome return of public space, as well as performing space, to the city centre.
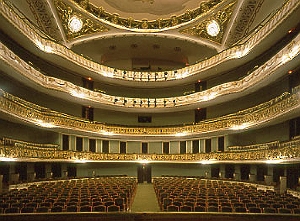
Teatro Municipal, São Paulo
original building: Cláudio Rossi with Escritório Técnico Ramos de Azevedo 1911
renovation: Maria Luíza Dutra & Walter Arruda de Menezes; Patrícia Sevilha, historical consultant
The Teatro Municipal in São Paulo was one of a group of magnificent opera houses built in Brazil at the turn of the 20th century, including the Teatro Municipal in Rio de Janeiro (1909) and the Teatro Amazonas in Manaus (1896). Incredibly these remained on the international opera house circuit until the 1960s, when they went into decline, accelerated by being totally out of architectural fashion. The design team for the renovation had to confront the same problem of the lack of a specialised work force that had confronted Ramos de Azevedo.
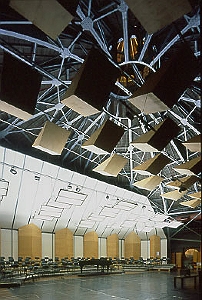
Teatro Municipal, São Paulo
original building: Cláudio Rossi with Escritório Técnico Ramos de Azevedo 1911
renovation: Maria Luíza Dutra & Walter Arruda de Menezes; Patrícia Sevilha, historical consultant
Space was found between the ceiling of the auditorium and the dome for a completely new Rehearsal Room, 30m in diameter. The basement, too, became an exhibition hall, where the beautiful craftsmanship of the foundations - brick arches on granite piers - can be admired.
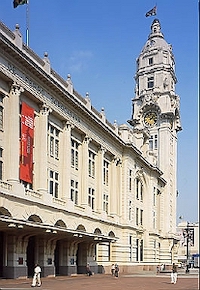
Estação Julio Prestes, São Paulo
original building: Christiano Stockler das Neves 1926-38
renovation: Nelson Dupre 1999
The magnificent Estação Julio Prestes (Julio Prestes Station), situated next to the Estação da Luz and the Pinacoteca do Estado, was a late entry into the public transport system in São Paulo. The entry halls, which otherwise would have remained without any practical use, have been turned in one of the most highly regarded concert halls in São Paulo, the Sala São Paulo. As the station is still functioning in the adjacent sheds, this has become a place of extreme social contrast.
Estação Julio Prestes, São Paulo
original building: Christiano Stockler das Neves 1926-38
renovation: Nelson Dupre 1999
The foyer, the tallest space in the building and lit from above by a skylight, acts a 'public space' for the concert hall.
Estação Julio Prestes, São Paulo
original building: Christiano Stockler das Neves 1926-38
renovation: Nelson Dupre 1999
The entrance to the concert hall is behind the glass screens. Extraordinary attention had to be paid to isolate the interior from the surrounding streets and railway lines.
Estação Julio Prestes, São Paulo
original building: Christiano Stockler das Neves 1926-38 renovation: Nelson Dupre 1999
The acoustics are considered excellent. Like the Gare d´Orsay in Paris, the old station has proved well suited to its new use.
Quartel da Luz, São Paulo
original building: Escritório Técnico Ramos de Azevedo 1888
renovation: Aron Cohen 2002
The original headquarters of the Polícia Militar [Military Police] became the Departamento de Ordem Política e Social [Department of Political and Social Order], infamously used as a detention centre for political dissidents during the military dictatorship in Brazil from 1964 to 1984. The Estação Julio Prestes may be seen in the background.
Quartel da Luz, São Paulo
original building: Escritório Técnico Ramos de Azevedo 1888
renovation: Aron Cohen 2002
The Departamento de Ordem Política e Social [Department of Political and Social Order] was disbanded after the dictatorship and the building converted to a more egalitarian use. Initially it was to be converted into a Music School to support the adjacent Sala São Paulo, but more recent plans are for a centre for art education for young people.
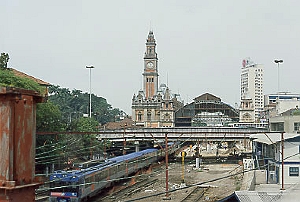
Estação da Luz, São Paulo
original building: Frederick Boaby & Co; Charles H. Driver 1901
renovation: no formal renovation commissioned
The railway system in the State of São Paulo was developed by a British company, the São Paulo Railway, principally to transport coffee. The Estação da Luz (Light Station) was designed in London and all constructional materials shipped from Britain: from Walter MacFarlane & Co, Glasgow, Hayward Bros, Borough and Dorman & Co, Middlesborough. Like the contemporary Gare d´Orsay in Paris, the Estação da Luz was of considerable social importance and contained large halls and an elegant restaurant; its 3m diameter clock marked the official railway time. In 1946 it was nationalised and subsequently suffered numerous prejudicial alterations including a new floor cutting through the main hall. In the face of further depredations it was listed in 1973 and returned as far as practical to its original condition. The dilapidation of the station coincided with the decline in the importance of the railway system and the station is now a major entry point to the city for mainly very poor workers from the distant suburbs. As no formal renovation plans have been made, the glorious entry halls are used only for temporary exhibitions on the history of the railway and of São Paulo.
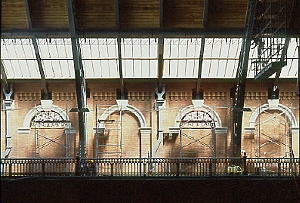
Estação da Luz, São Paulo
original building: Frederick Boaby & Co; Charles H. Driver 1901
renovation: no formal renovation commissioned
The steelwork of the train shed of the Estação da Luz was designed by Charles H. Driver, who also designed London Bridge Station. It was proudly featured in Walter MacFarlane & Co's catalogues MacFarlane's Architectural Ironworks and Illustrated Catalogue. The roof was 150m long, and its span of 40m encompassed 6 lines.
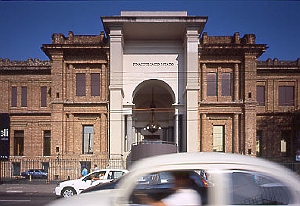
Pinacoteca do Estado, São Paulo
original building: Escritório Técnico Ramos de Azevedo 1905
renovation: Paulo Mendes de Rocha 1998
Directly opposite the 125m principal facade of the Estação da Luz lies the Pinacoteca do Estado [Gallery of the State of São Paulo] formerly the Liceu de Artes e Ofícios [School of Arts and Crafts], a school supported by Ramos de Azevedo to promote, among other things, building craftsmanship. The original building had decayed considerably, revealing the magnificent underlying brickwork. Paulo Mendes de Rocha stripped all the stucco decoration off and sealed it with a steel and glass space-frame roof. As a result the interior resembles an engraving by the 18th-century architectural fantasist Giovanni Battista Piranesi or a more recent work by the North American architect Louis Kahn. This work won the Mies van der Rohe Prize in 1998.
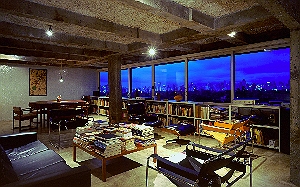
Guedes Apartment, São Paulo
building: Rino Levi 1950s
interior: Joaquim Guedes 1960s
Rino Levi was the most important architect in São Paulo in the 1940s and 1950s and the closest to the ´Brazilian Style' of Lucio Costa and Oscar Niemeyer in Rio de Janeiro. He built numerous public buildings and several apartment buildings such as this one overlooking the Jardims, a residential district originally laid out as a modest Garden Suburb by the English Garden City architects Barry Parker & Raymond Unwin in the 1920s. The apartment shown here belongs to Joaquim Guedes, architect and Professor of the Faculdade de Arquitetura e Urbanismo da Universidade de São Paulo. Guedes has stripped the ceiling back to reveal the concrete structure, taking advantage of the unusual attention to design and craftsmanship by Rino Levi in even this modest building. The setting of this open-plan living room as a space almost of architectural meditation is in pleasing and enriching contrast to the dynamic city seen through the picture window.
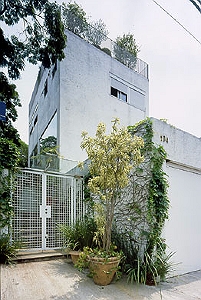
Dourado House, São Paulo
Joaquim Guedes 1991
In the later parts of the Jardins the densities are higher than the original proposed by Barry Parker & Raymond Unwin in the 1920s and the bungalow (or North American villa) 'type' less appropriate. In this house Joaquim Guedes developed an initial design by his brother and collaborator Paulo Guedes, who died during the design. He abandoned the heroic designs of his earlier houses while keeping his concerns with the specifics of light and place, an attitude to design which has received praise from architectural critics for its stance against unimaginative and usually falsely classical post-modern architecture. It also may be a pragmatic response to the reduced circumstances of the site and the client, who many years earlier had commissioned a larger family house from Guedes.
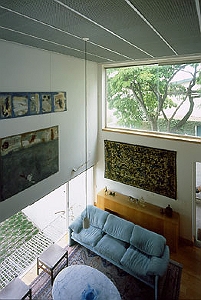
Dourado House, São Paulo
Joaquim Guedes 1991
The unusual position of the windows is to maximise light from above while maintaining privacy at floor level. As there is no space for a garden at site level Guedes placed it on the roof, exploiting the views over the Jardins.
Anna Mariani House, Ibiúna, SP
Joaquim Guedes 1977
This house, a weekend house for the photographer Anna Mariani in the hills outside São Paulo, was influenced by the later work of the Finnish architect Alvar Aalto. The house has a simple plan shape with two opposing mono-pitched roofs and has simple and unfinished materials throughout - principally brick and timber. Closely following Aalto's own interests in classical Greek architecture, the levels of the site have been manipulated to make the house and pool sit on a miniature 'acropolis' which serves to isolate the house from the rear and focus attention on the main internal and external living spaces.
Anna Mariani House, Ibiúna, SP
Joaquim Guedes 1977
Dining recess off the main living space.
Kerti House, São Paulo
Joaquim Guedes 1971
The Kerti House, also in the Jardins, is part of a family of free-form buildings with which Joaquim Guedes experimented during the 1970s. The living room, with its swirls and caves of space and forests of structure, contrasts with the regular rectangular forms of the private areas - bedrooms and service rooms - which line the back of the site. The boundary between inside and out is deliberately blurred by the informal wandering of the glass wall and the slightly different line of the stalactite brise-soleils. The exuberant vegetation seems to form a yet further line.
Kerti House, São Paulo
Joaquim Guedes 1971
This house is now the residence of Marta Suplicy, the Mayor of São Paulo. She kept the main spaces of the house intact but softened them with Brazilian antiques and native objects. In contrast to the typical neighbouring North American villas, the house gives her a discrete and concealed oasis in the heart of the city.
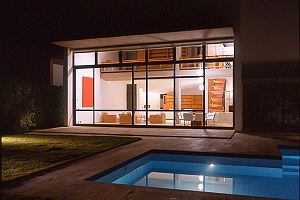
Magalhães House, Brasília, DF
Thomas Deckker 2001
Perhaps in no other Modern city is the juxtaposition between the founding ideals - of Juscelino Kubitschek and Lucio Costa - and their later occupation so marked than Brasília. The government buildings by Oscar Niemeyer are surrounded by a sea of houses so banal as to be almost caricatures. The Magalhães House sprang from the desire by the owner, a distinguished surgeon, to seek an alternative to the neighbouring unimaginative 'neo-vernacular' houses. On a long narrow site, the house opens to the garden while skylights and small lateral windows bring light and views into the centre of the plan.
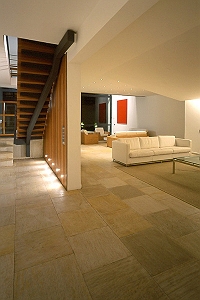
Magalhães House, Brasília, DF
Thomas Deckker 2001
Considerable use was made of the superb local materials in the interior such as fréjo wood on the hall wall and the São Tomé stone throughout the ground floor and terrace. The entrance hall, the tallest space in the house and lit from above by a skylight, acts as a modest 'public space' in the house. In a throwback to the time of Ramos de Azevedo, all construction items including windows and doors had to be made specially as no suitable products were ready-made; the main electrical panels were imported from England.
