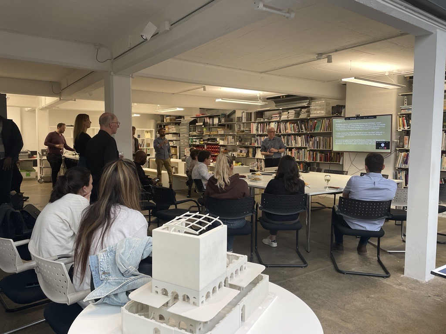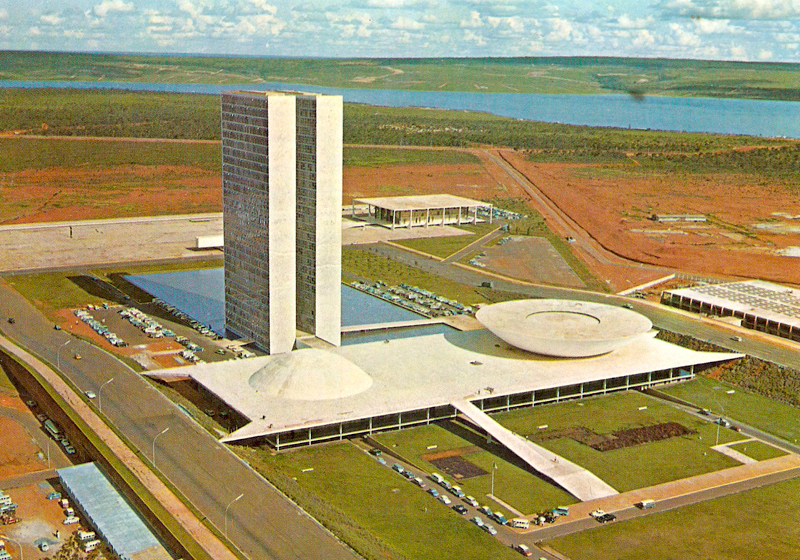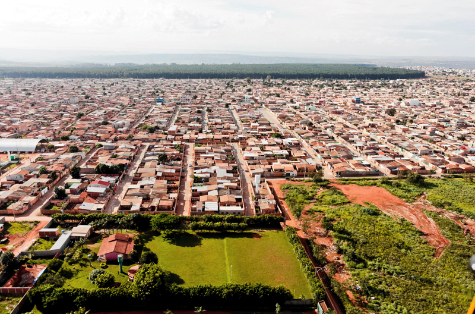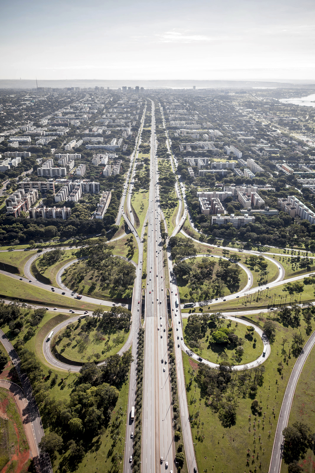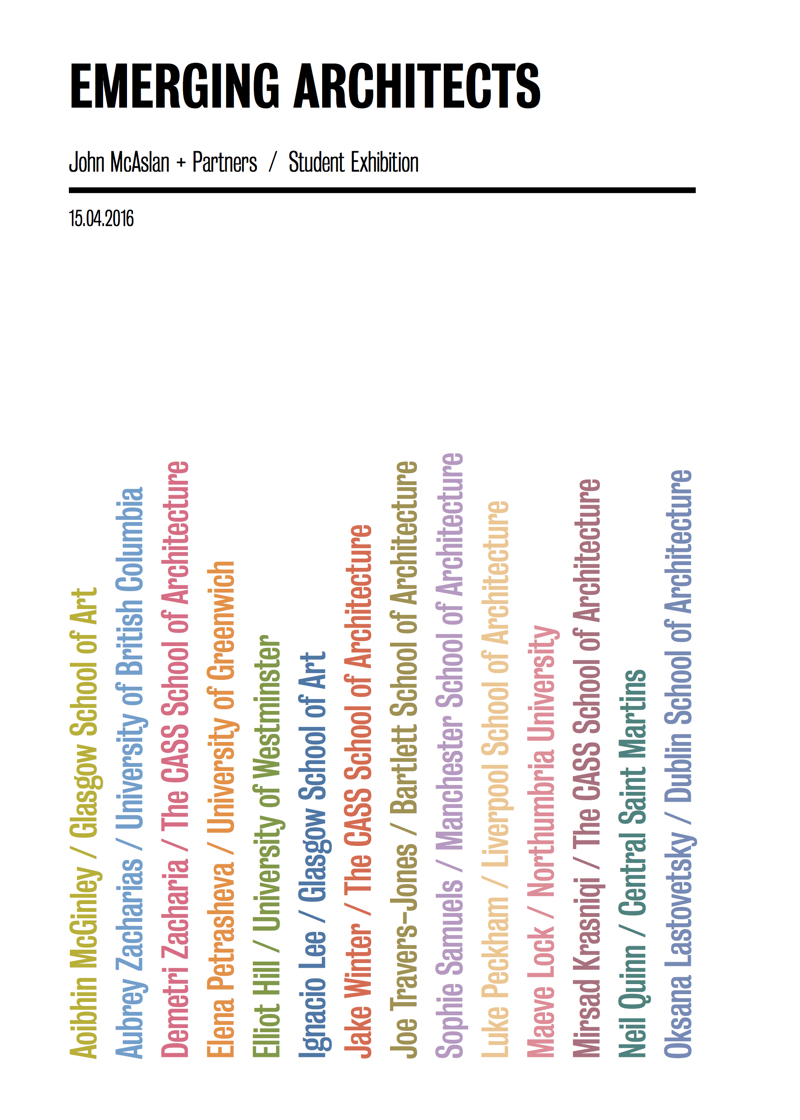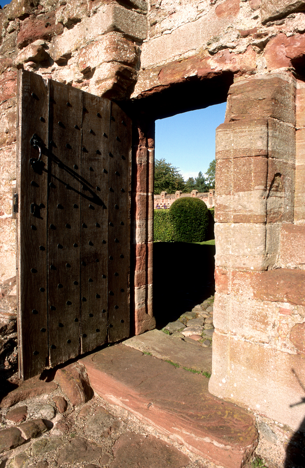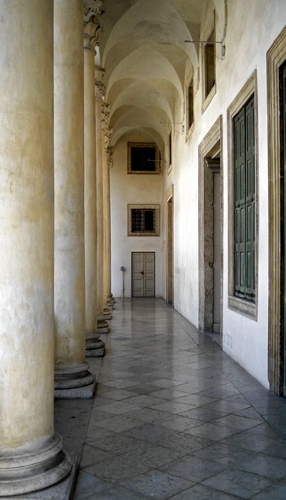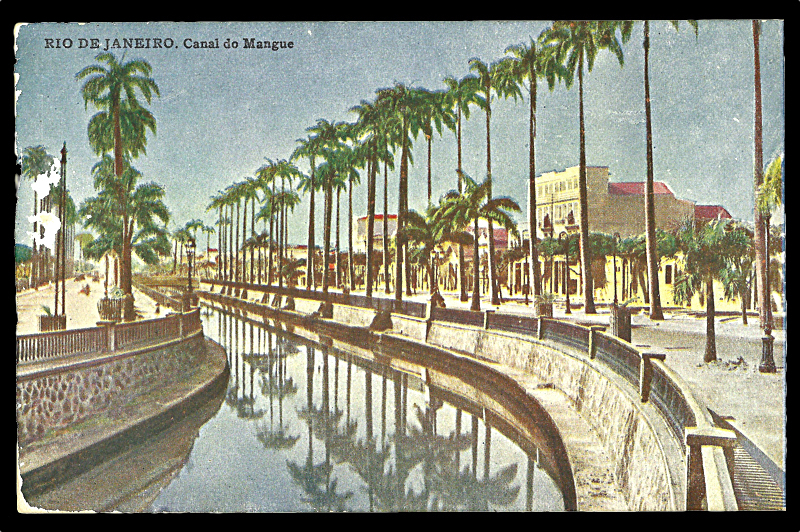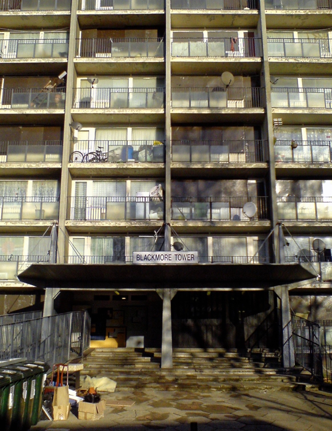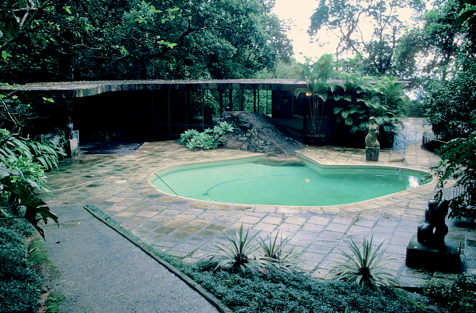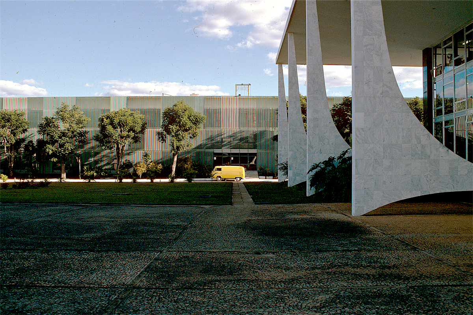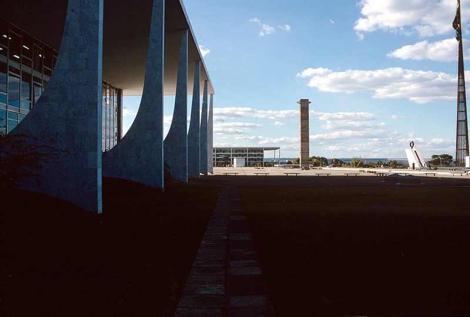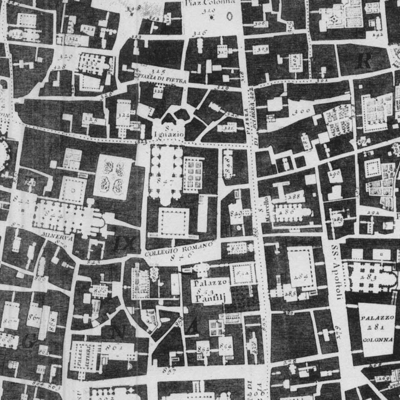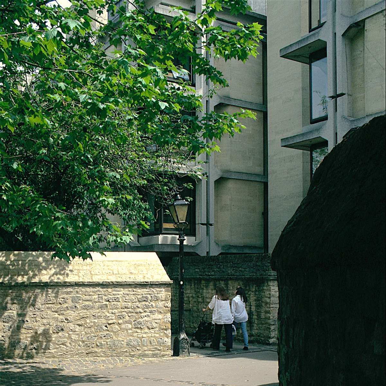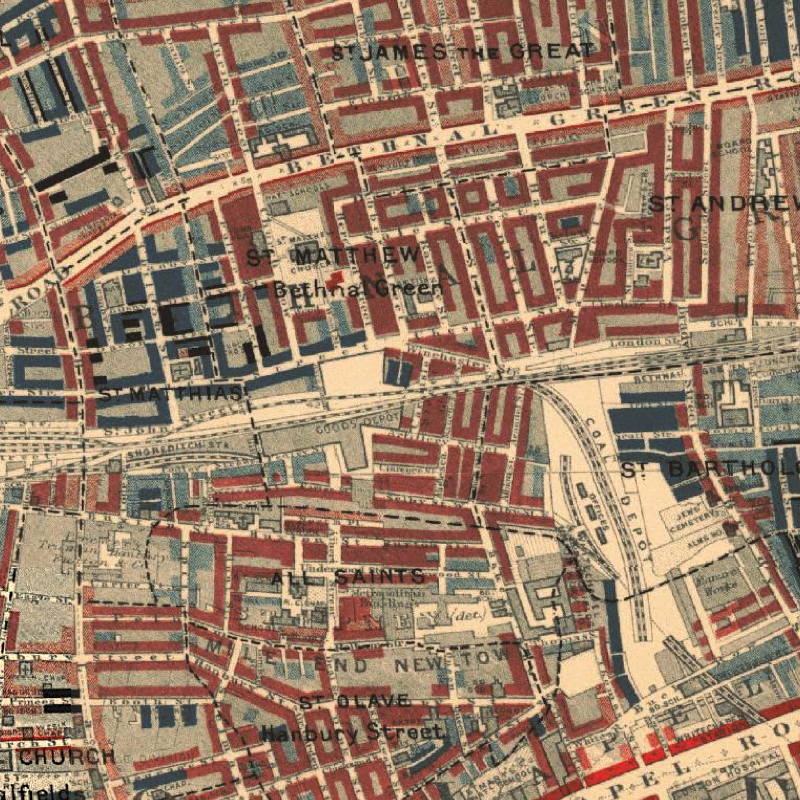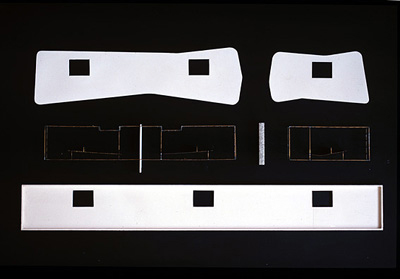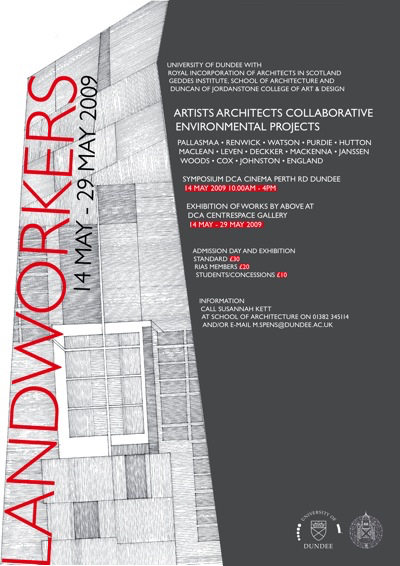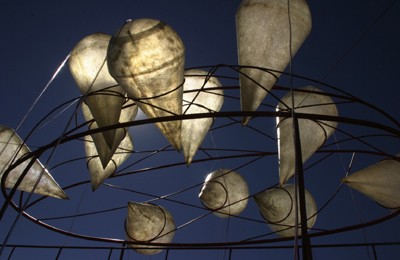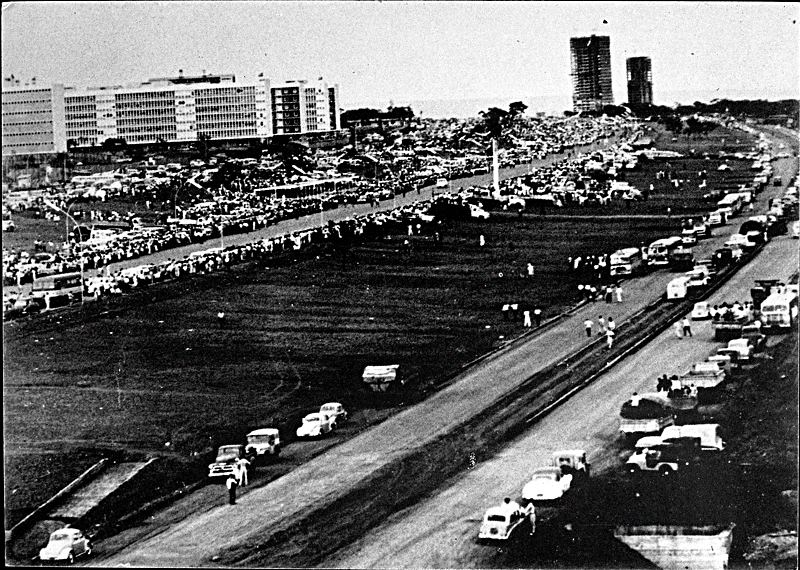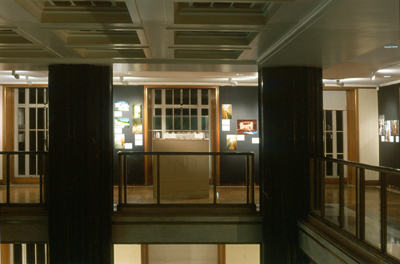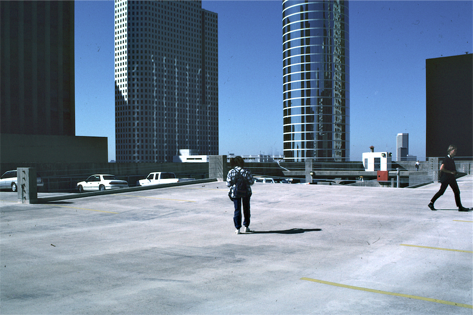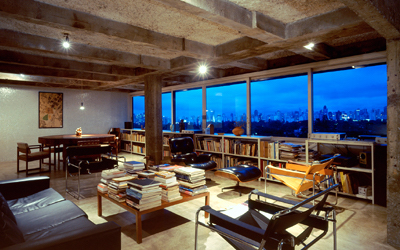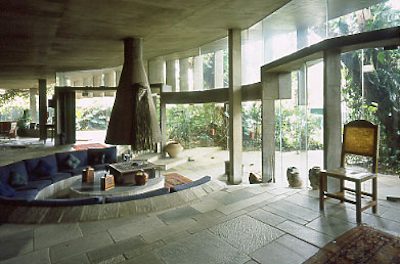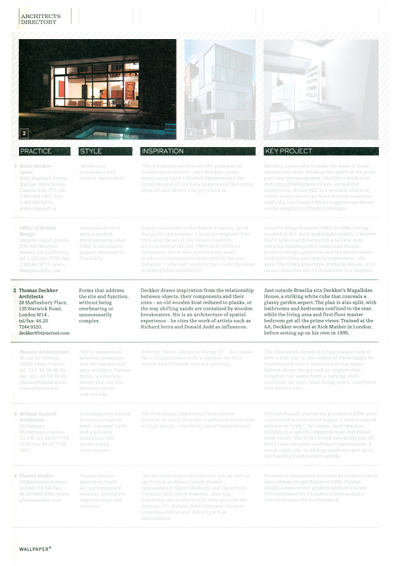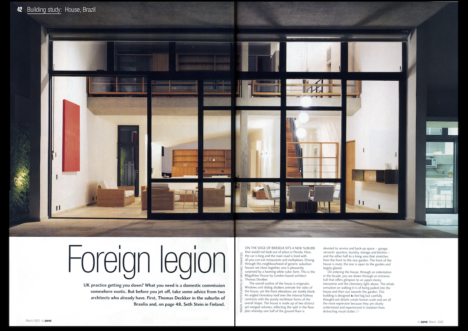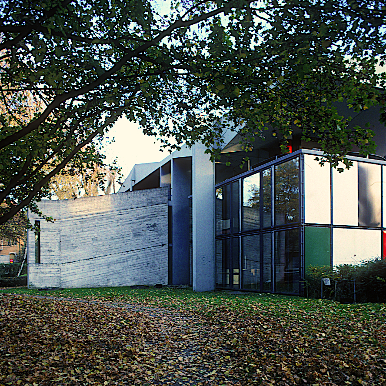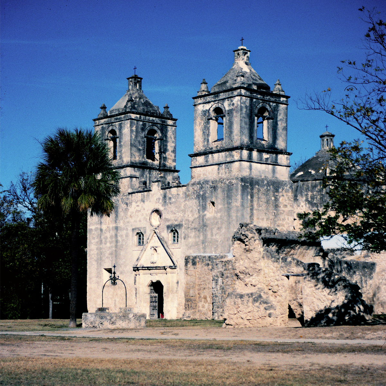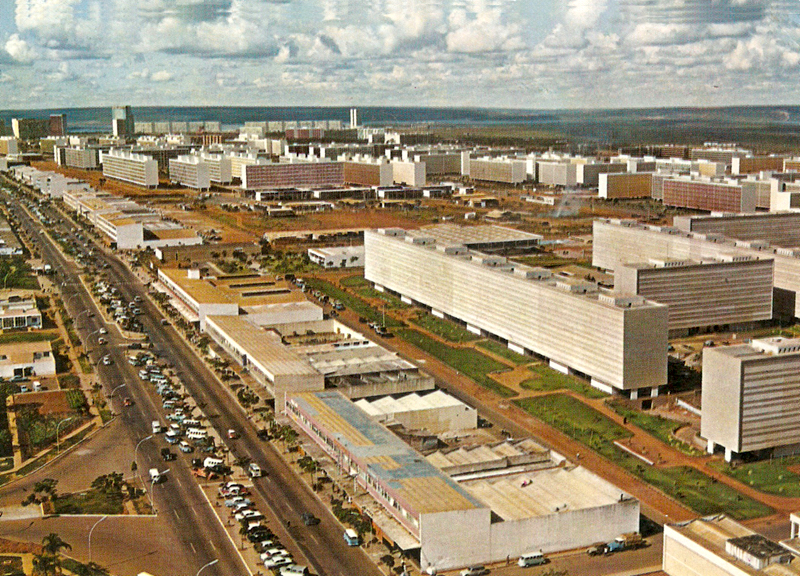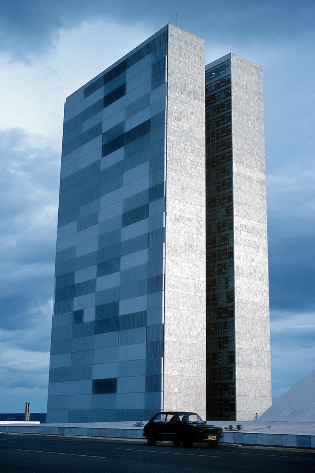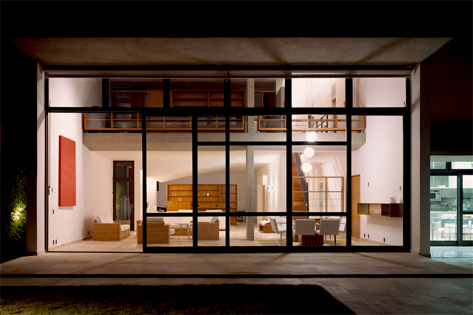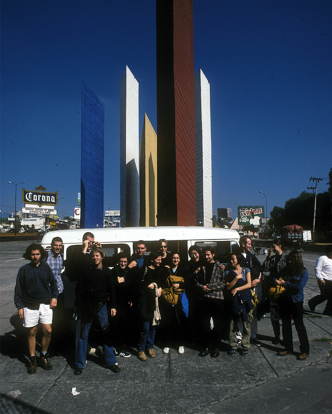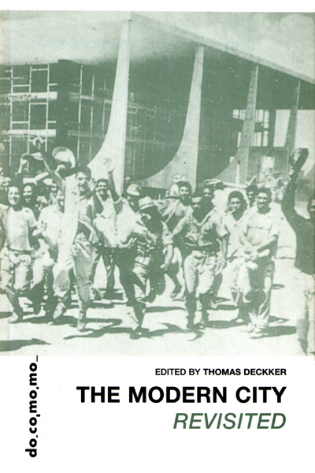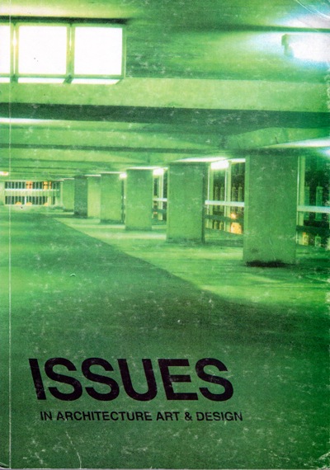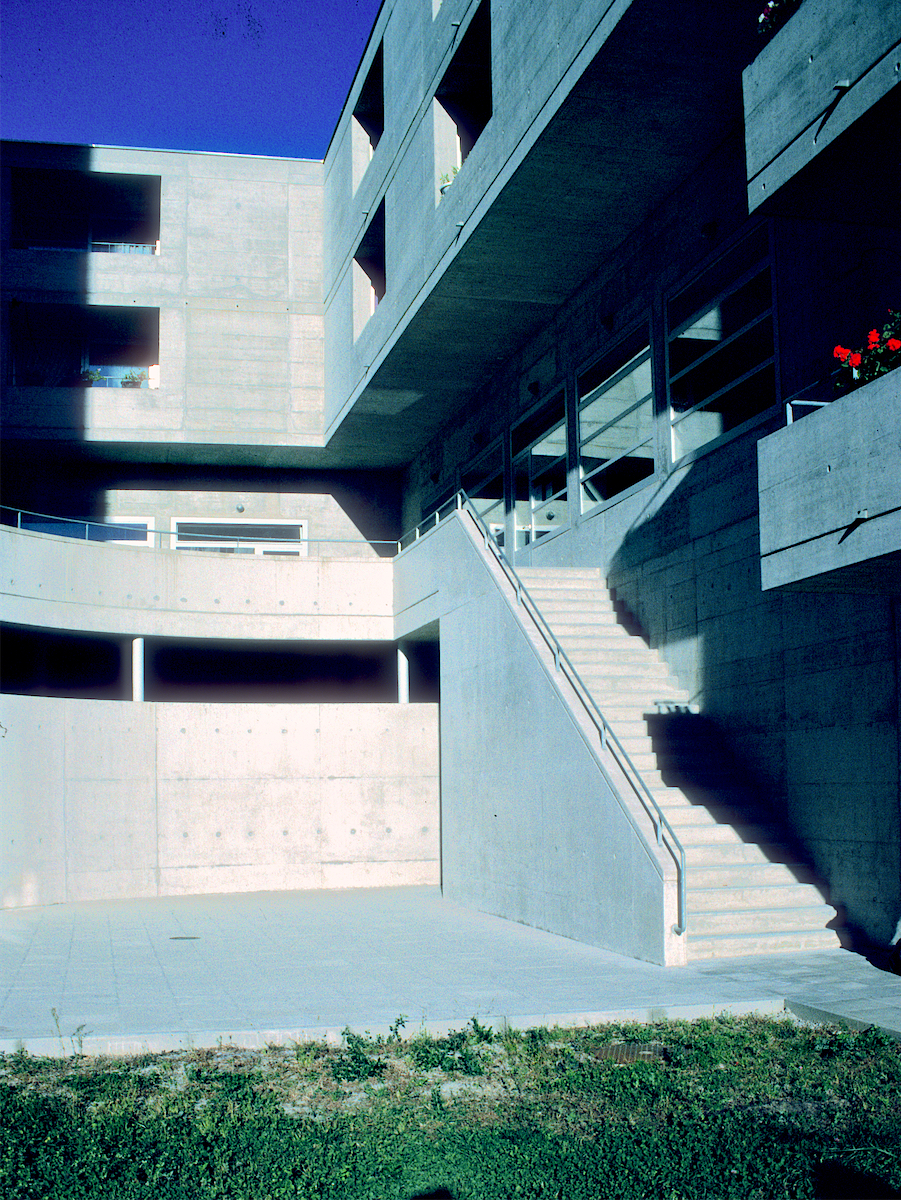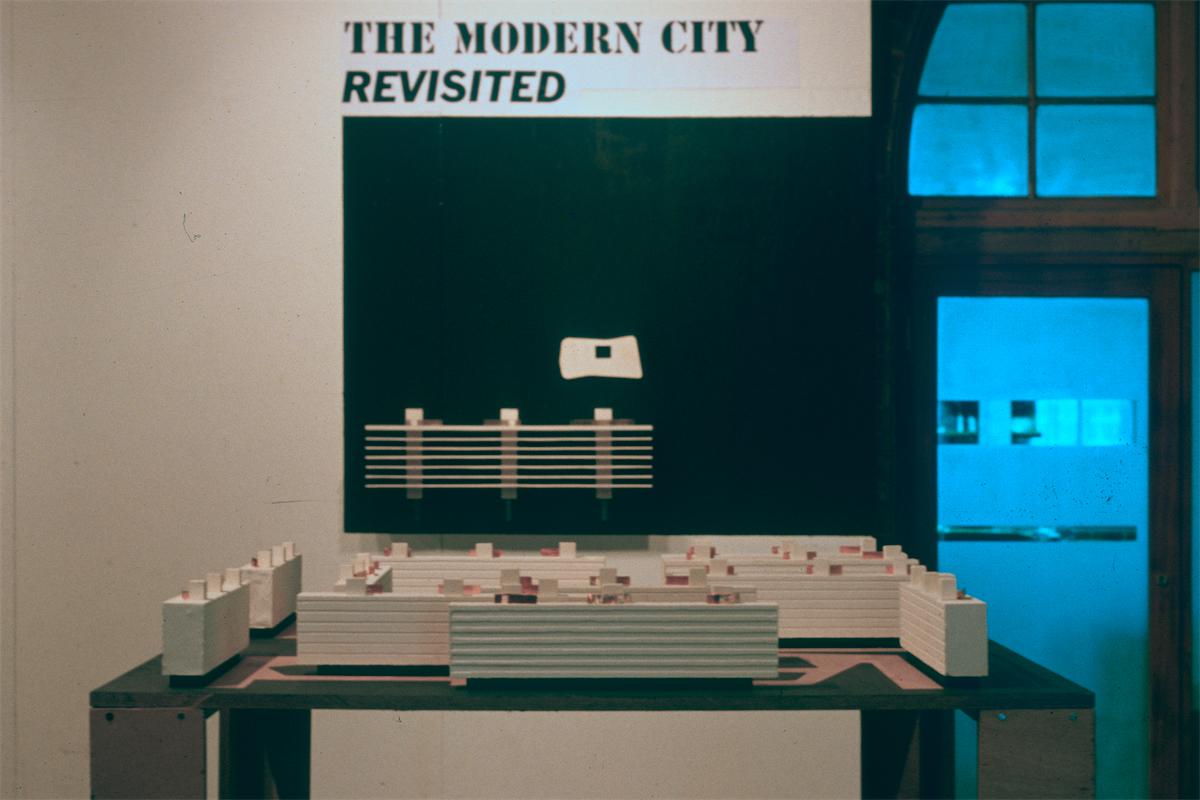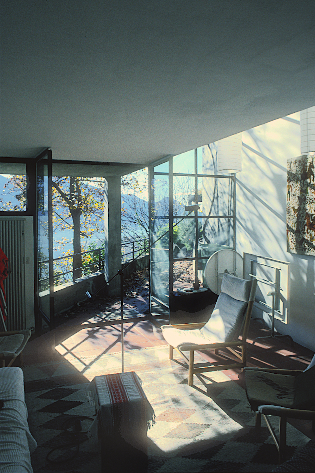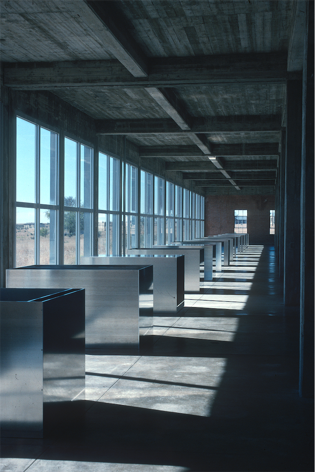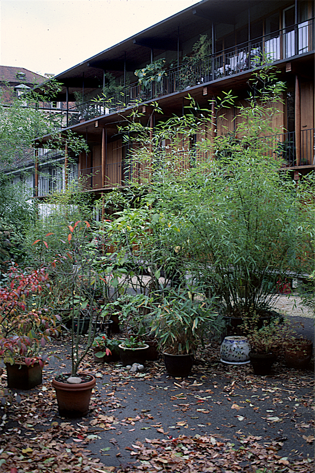➲ Magalhães House
Architect's Statement:
Dispense with any idea that Brasília is a city of Modern architecture. Those who can afford to live in 'executive' houses - derived from the latest soap operas - in suburbs around the lake. When I was commissioned to design a house for two doctors and their family in the lago sul, there was clearly going to be a cultural as well as a geographical distance to cover.
I had renovated some flats quite casually in the original superquadras for friends in 1995 - in reality stripping out later accretions to recover the original spaces - and started a project for the neglected superquadra blocks (see Architectural Design October 2000). My future clients thought they might like something better than the 'soap opera' houses without knowing exactly what, and I sketched out some possibilities (see the first project on a different site) and thought no more of it. In 1997 they contacted me with the strong desire to start work immediately.
All design work was undertaken in London, but supervision necessarily entailed numerous trips to Brazil - I rapidly became a VIP passenger on VARIG. The engineer, Eduardo Azambuja, was responsible for technical supervision of structure and services. There are no general contractors for work of this scale: all trades were organised as required. No written contracts were made; every decision was sealed with a handshake. The client employed a small staff directly - security, cook, general labourers and the wonderful and very ancient Pedro Silva as mestre-de-obras - master of works.
There is almost no construction infrastructure in Brasília - all except the most absolutely basic items come by lorry from Belo Horizonte (600km) or São Paulo (1000km). Pedro was in charge of the setting out (by string), level (by water tube) and measurement (by 1m folding wooden ruler). Complex detail drawings and specifications were not appropriate to the craft conditions, so details and finishes were developed by negotiation and prototype. While this was liberating, it also meant a great deal of uncertainty as to what materials could be found and even what tools were available.
Work proceeded at a reasonable pace until the house was inhabitable in 1999; the family then moved in to the incomplete and unfurnished house. From then on the interior fitting out proceeded very slowly, as the clients preferred to extend the construction time to suit their income rather than compromise the design. It took until September 2001 to reasonably complete the interior fitting out; some minor features, such as the deck and ladder for the swimming pool, are still incomplete. This extended process meant, inevitably, a lack of refinement in comparison with the earlier stages.
The massive construction, overhanging roofs, good ventilation and brise-soleils mean that the house is cool and quiet and the air conditioning is rarely used; hot water is by solar heating. These were all considered wildly eccentric until the recent energy crisis meant electricity was strictly rationed.
At the valedictory party in September, the client declared 'it was worth it'. An agreeable end to my Brazilian adventure, I thought.
thomas
deckker
architect
