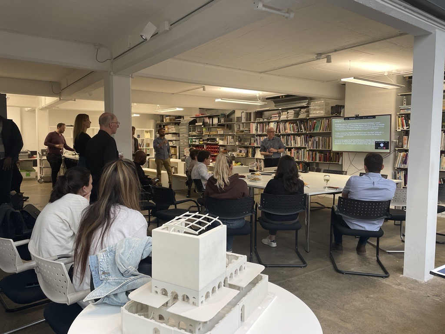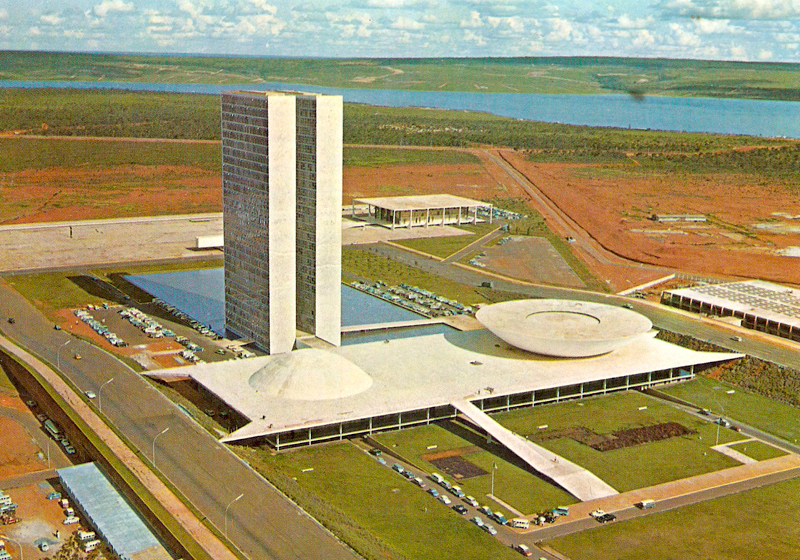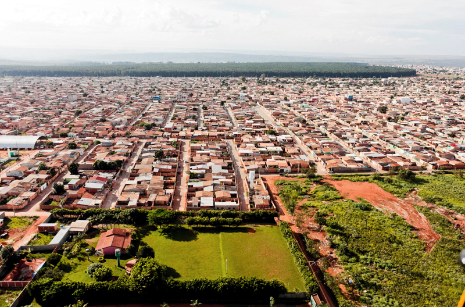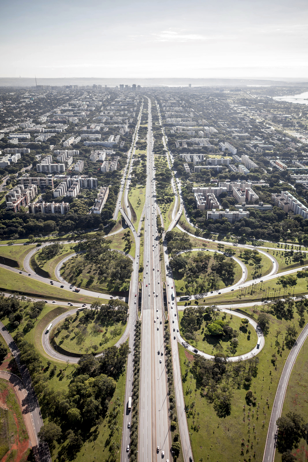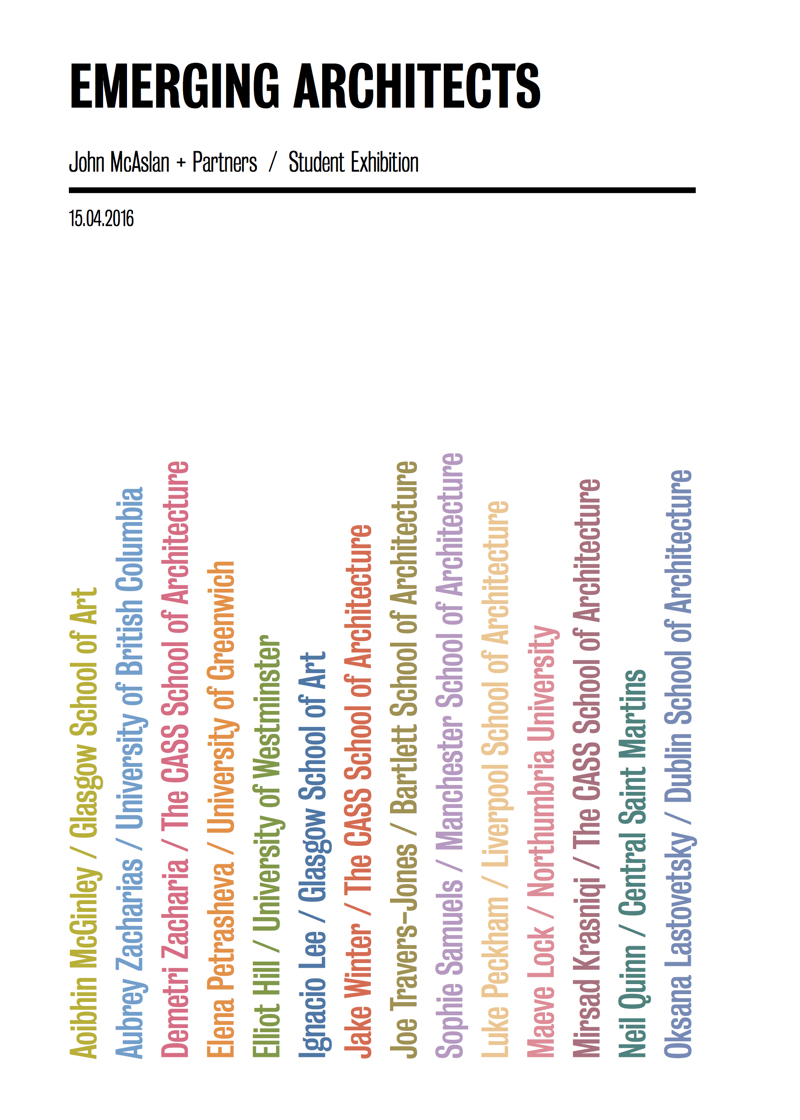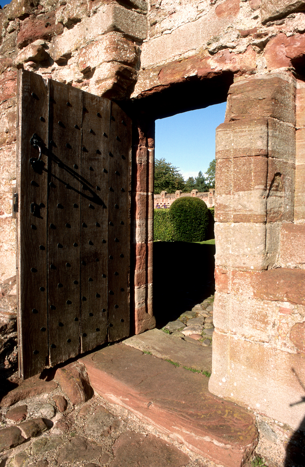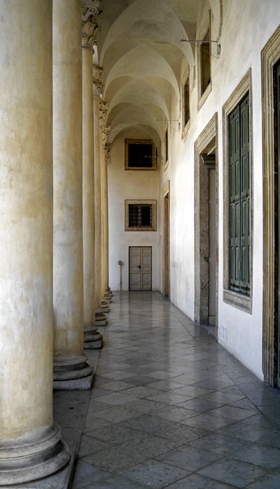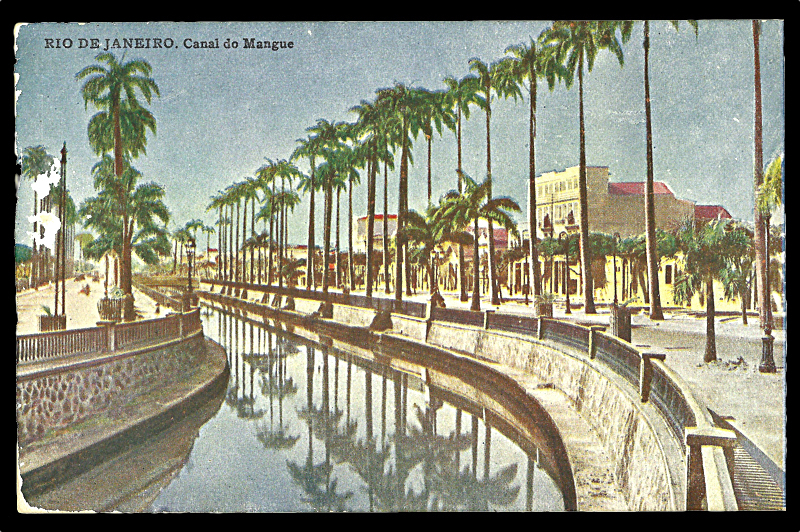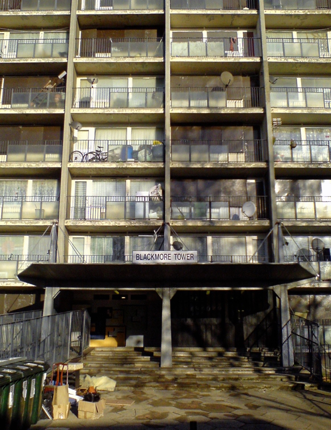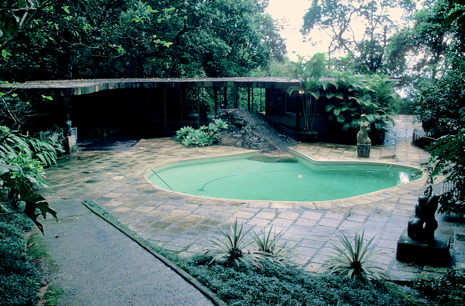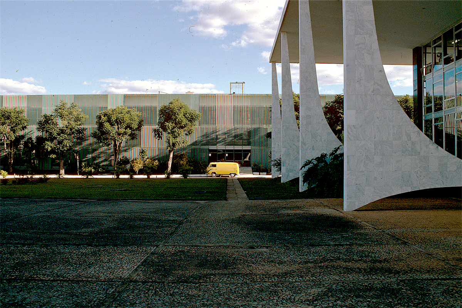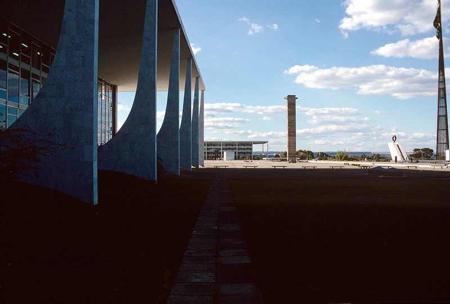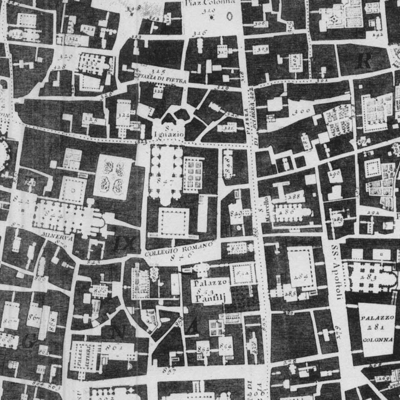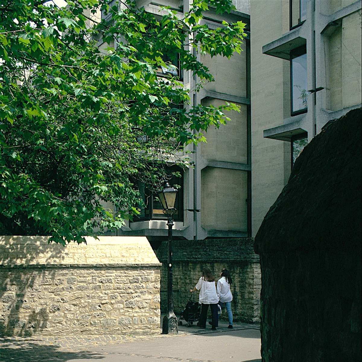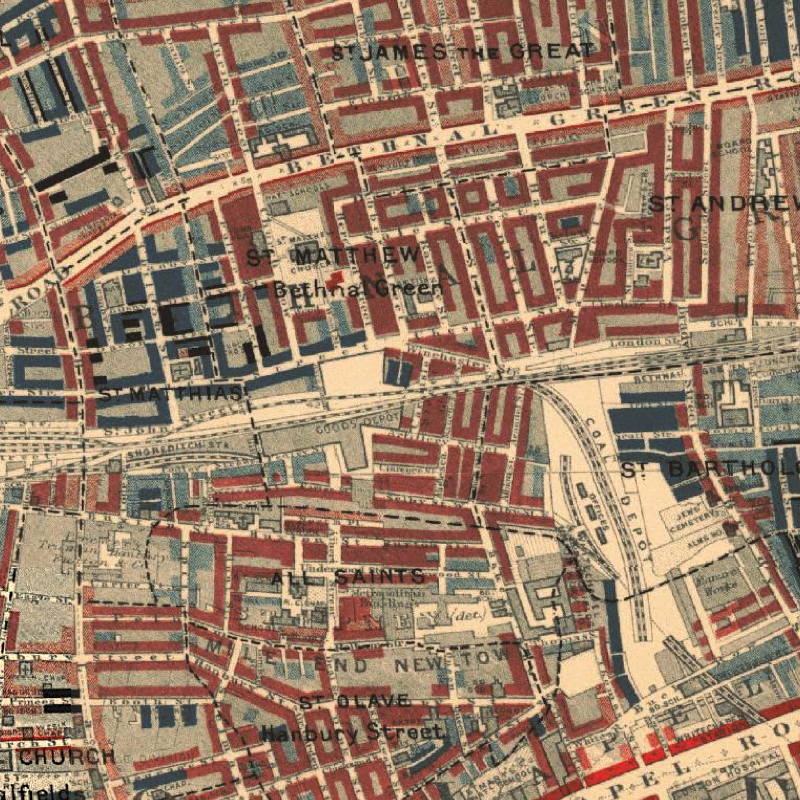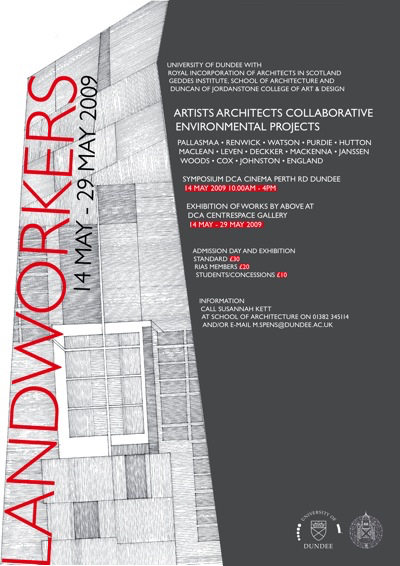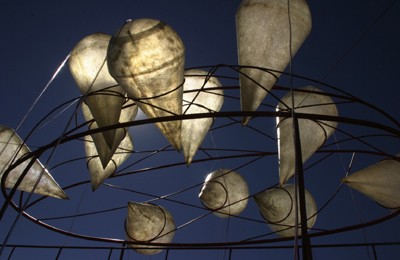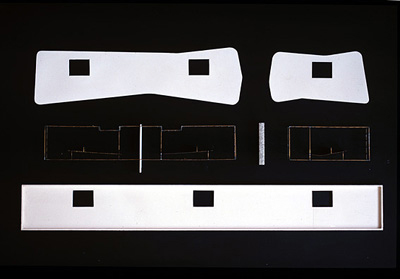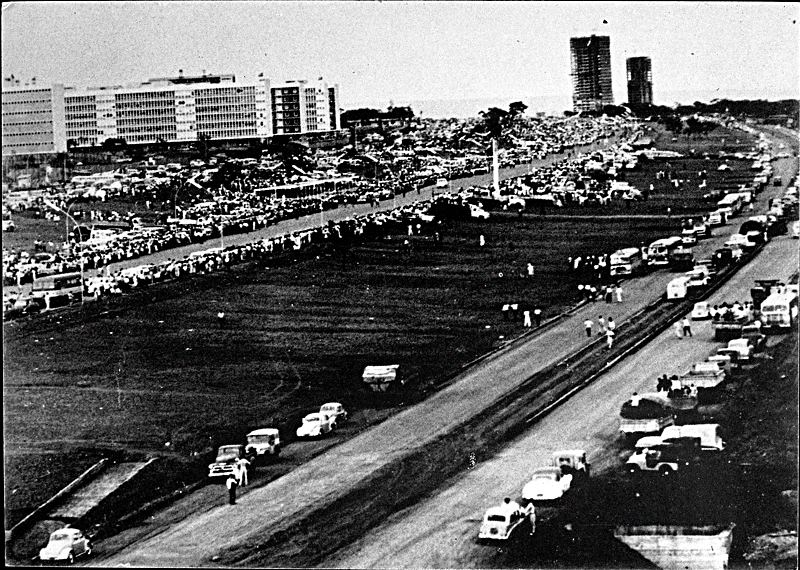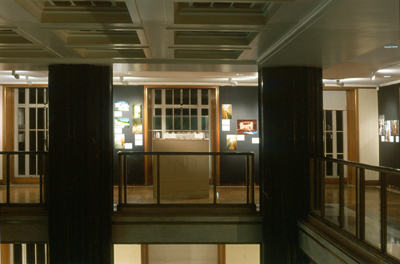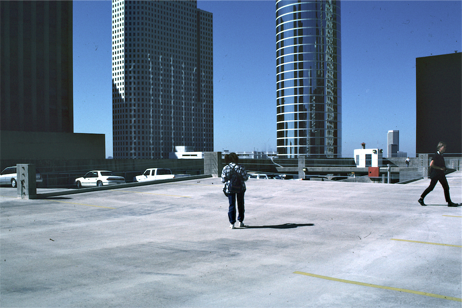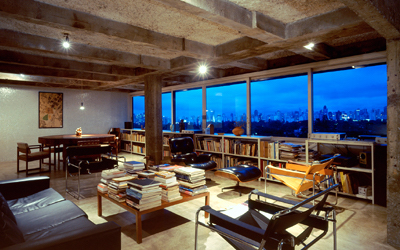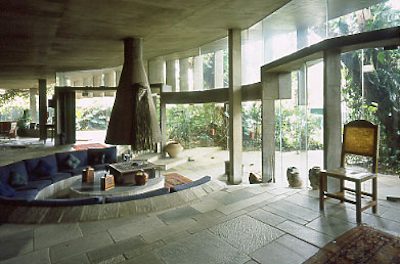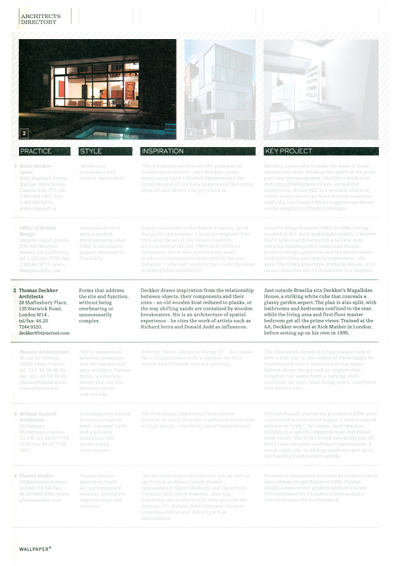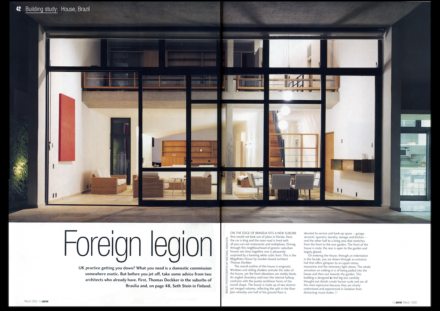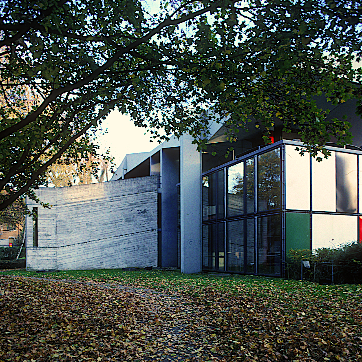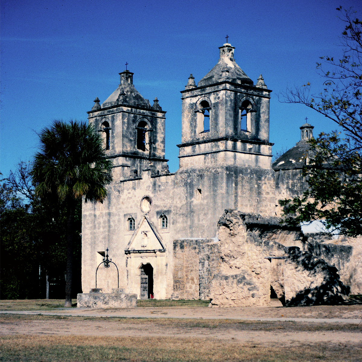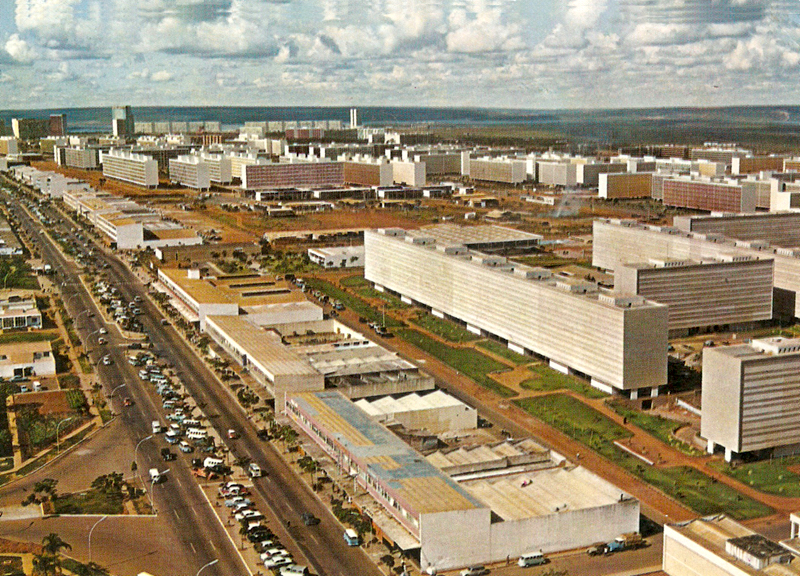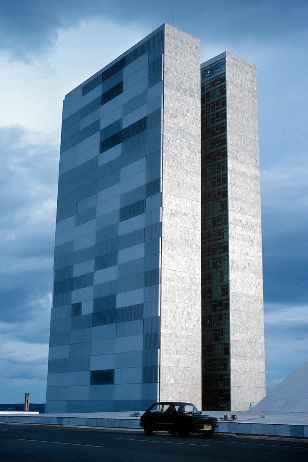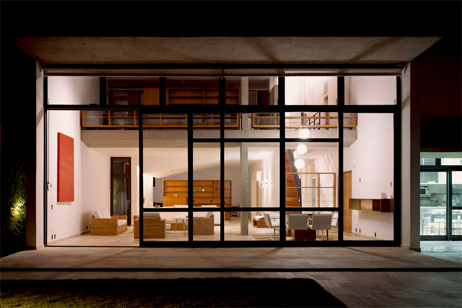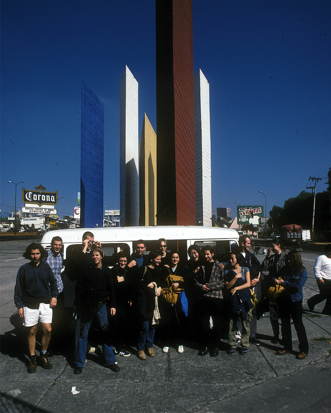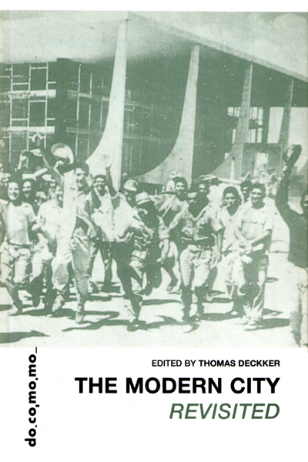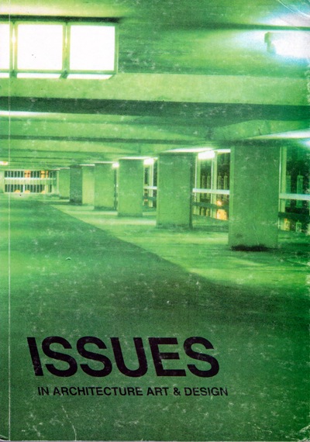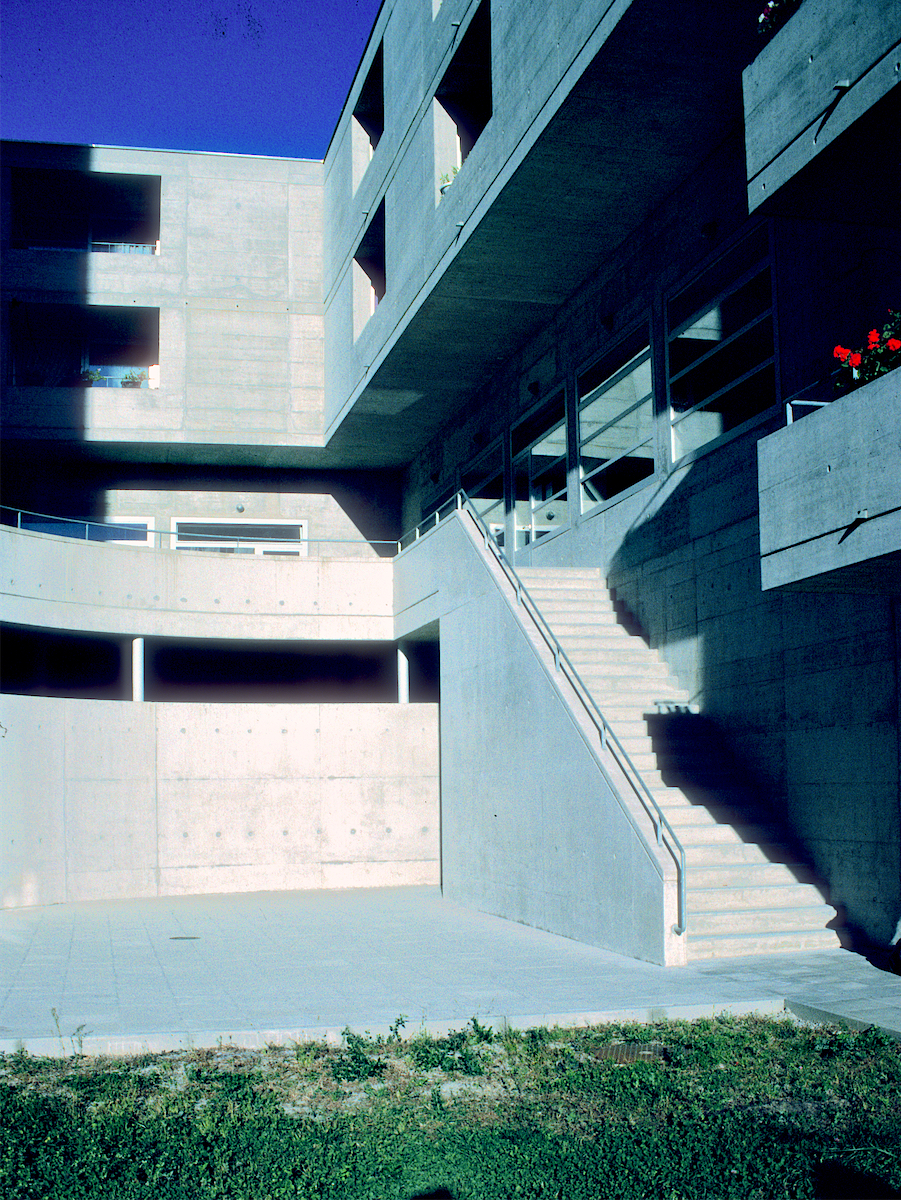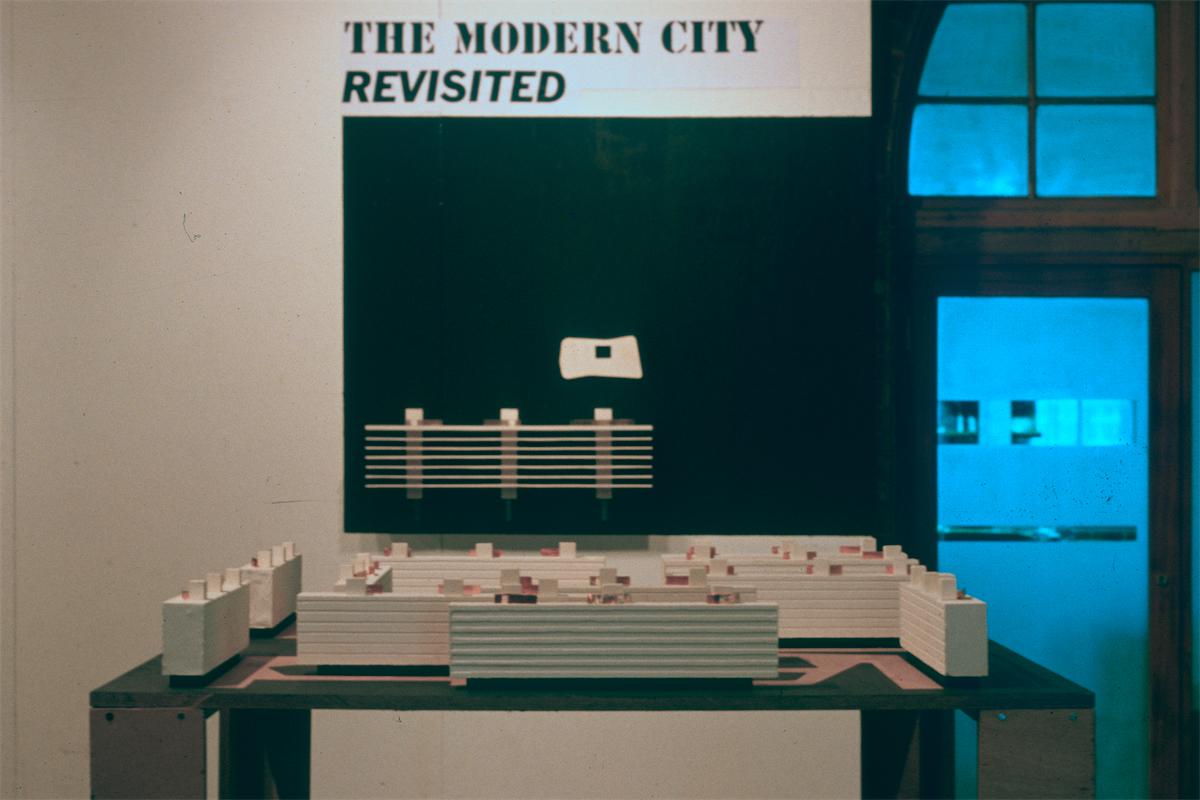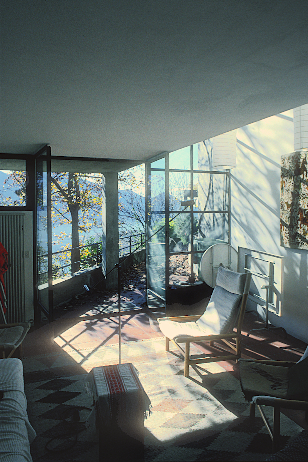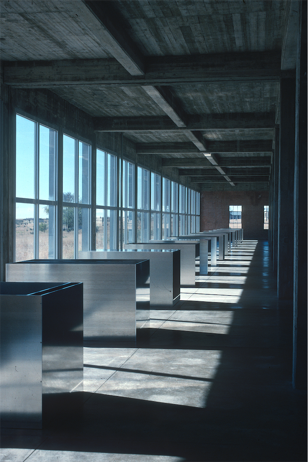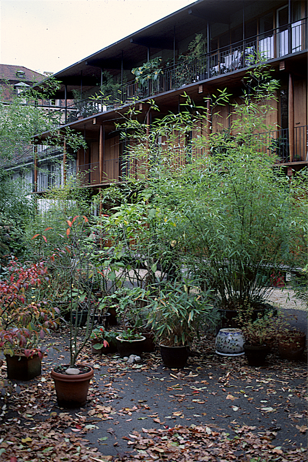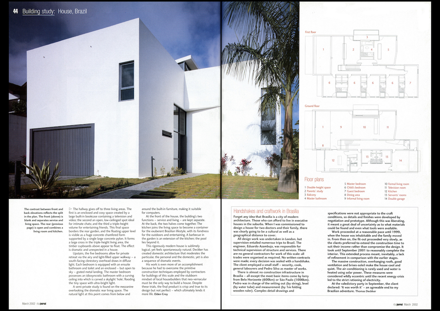➲ Magalhães House
On the edge of contemporary Brasília a new suburb has sprung up that might be mistaken for a typical residential development found in Florida, planned around the car, with popular all-you-can-eat restaurants and cinema multiplexes along the road on the way there. You would have no idea you were still in the iconic city planned by Costa and designed by Niemeyer except for slight glimpses, on the horizon, across the Lake Paranoá where the centre of Brasília still sparkles. Arriving in a neighbourhood of architecturally generic and clichéd suburban large houses set close together, one is pleasantly surprised by a looming white cubic form that announces the Magalhães House built by Thomas Deckker.
The overall outline of the house is enigmatic yet discernible. Windows and sliding shutters animate the sides of the house; the front elevations are starkly blank. The lifting clerestory roof over the internal hallway contrasts with the purely rectilinear forms of the overall shape. Two distinct yet merged volumes express the shift or 'splitting' of the overall plan where one half of the house is devoted at ground level to service and back-up (front to back): garage, servants' quarters, laundry and storage and finally kitchen, and the other half to a living area that reaches to its rear garden. The streetside front of the house is mute, the rear is open to its garden and is largely glazed.
Having entered the perimeter security fencing (an unfortunate contemporary common feature), you approach the large mass of the house and walk over an intricately and delicately intermingled paved and grassed forecourt. Upon entering the house, through an over-scaled concave indentation in the abstract exterior volume, you are drawn through the entrance hall that offers a suggestive fractured spatial glimpse upwards around a floating upper-storey hallway mezzanine and clerestory light from above. A built-in bookcase at the mezzanine forms the balustrade. The whole sensation upon entering is in two motions: 1) being physically pulled into the house and 2) then back towards the garden. The house and its spaces are designed to feel big, but, then, carefully thought out details at key moments create human scale and are all the more expressive, because they are clearly understood and experienced in isolation from distracting visual clutter. The ground level is covered in cool-feeling travertine, rich frejó hardwood forms selective emphasis on vertical surfaces along circulation routes where appropriate such as on the screen that naturally 'wobbles' guiding you to the living spaces.
The entrance hallway gives off to three differing living spaces, three spatially merged yet articulated "rooms" allow for differing domestic ambiences that might be characterised (but not exclusively) as : 1) watching videos/enclosed and cosy-achieved via a large built-in bookcase that functions in two directions 2) having an intimate head to head conversation/open but private-achieved via a locally dropped ceiling that tilts upwards oriented towards the inside and 3) entertaining friends/open and public-achieved via triple height space. Much of the furniture has been built to suit of local hardwoods and forms part of the design. Each space feels scaled in progression from small to large, making the triple height living space bordering the garden with its overscaled rear door feel really big. At the rear, the floating upper level is visible above as a huge expressed concrete chamfered form supported by a single large concrete pylon. This forms a large cross in the triple height space, the timber cupboards to the study above appear to float forming the de facto balustrading. The effect of the rear space is wholly dramatic and unexpected in a domestic situation. The stairs can be seen now leading upstairs next to the kitchen servery window.
Upstairs, the five bedrooms allow for private retreat via the airy and light filled upper walkway; a south-facing clerestory lightscoop overhead channels in diffuse light. Each bedroom is equipped with an ensuite bathroom/WC and an enclosed, but open to sky, outdoor grated metal landing, useful in the tropical climate for hanging up towels, growing house plants and ventilation. The master bedroom possesses an idiosyncratic bathroom with a curving ceiling into which a very three dimensional skylight 'hole' is carved dramatically, lighting the tiny space with ultra bright light. A semi-private study is found on the mezzanine overlooking the dramatic rear living space below; the natural light at this point comes from below and around the built-in furniture making it suitable for computers.
At the front, experiences are channelled into the two separate house components-either service or living. At the rear, the two separate halves come back together selectively with the kitchen joining the rear 'big' living space. At this moment, the house becomes a container for exuberant Brazilian lifestyle with its fondness for the outdoors and sociability. A barbecue is an extension of the kitchen to the back and one side, the pool lies connected beyond.
The experience of this rigorously modern house is sublimely logical, yet spontaneously natural in feeling and emotion. Deckker has created domestic architecture that sensitively moderates the particular, the personal, the domestic, yet is also a sequence of dramatic events. The neighbours are reminded that they live in Brasília.
The house is an accomplishment all the more as Deckker had to overcome the local prevailing primitive construction techniques employed by contractors for buildings of this scale and a stubborn mindset amongst house builders that neo-vernacular must be the only way to build a house. Despite these trials the final product is very crisp and true to its design but not overly perfect which lends it more life ultimately.
thomas
deckker
architect
