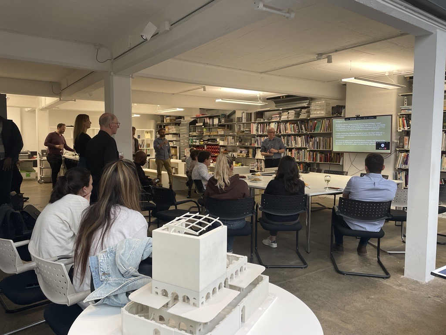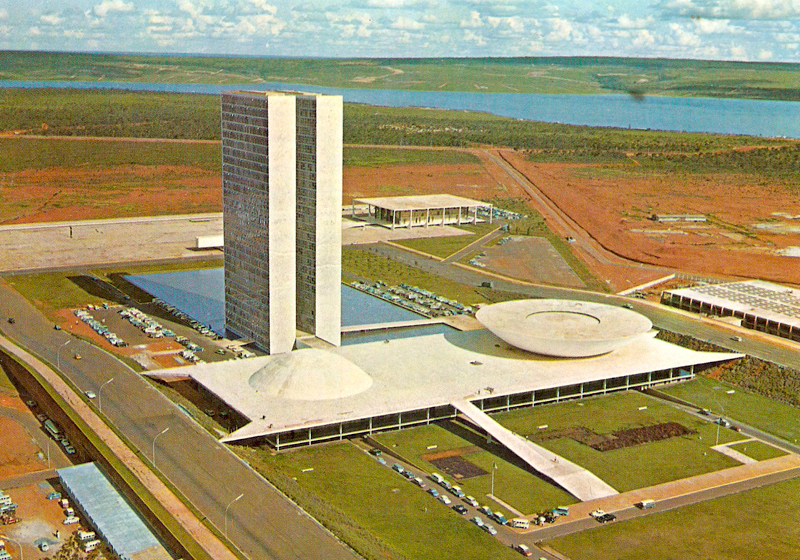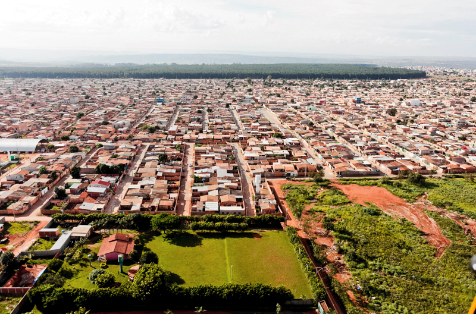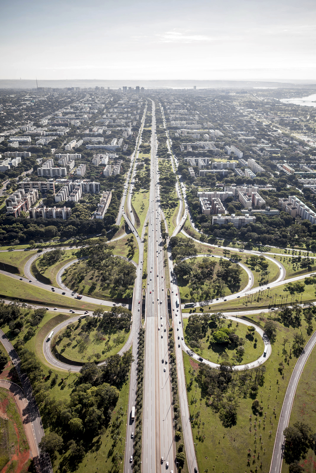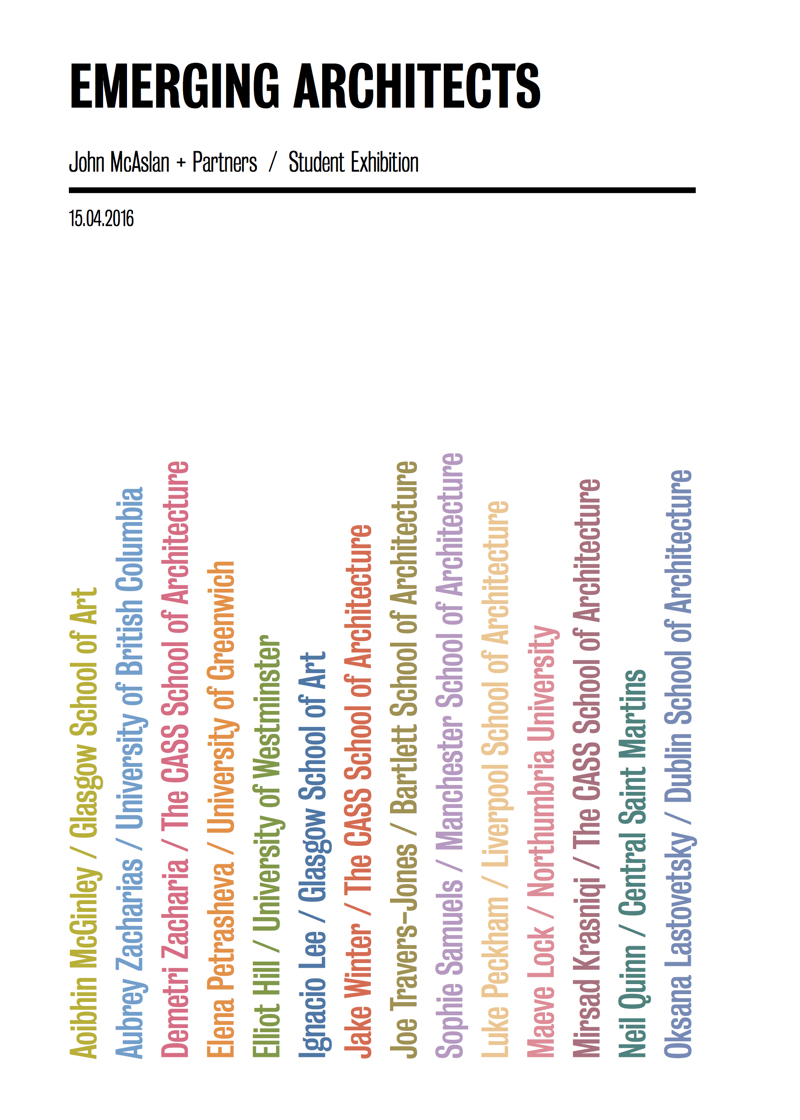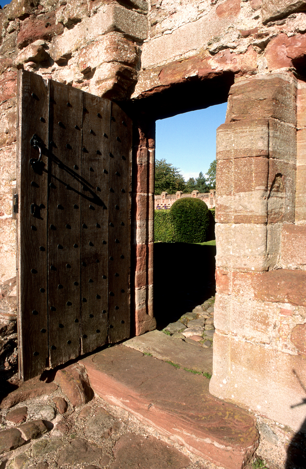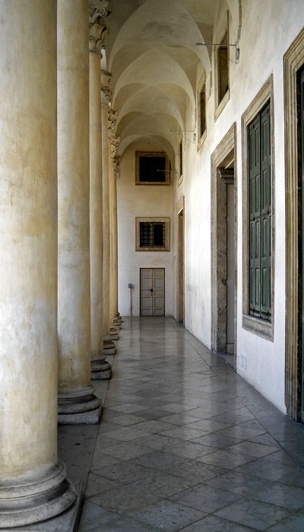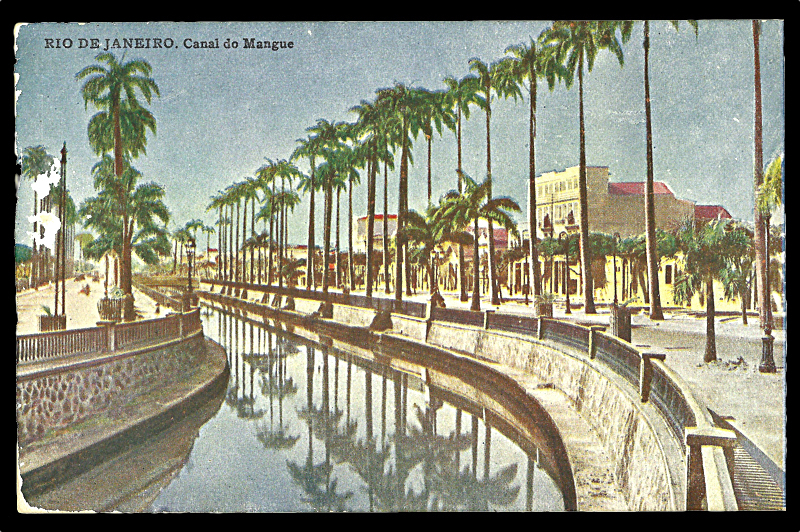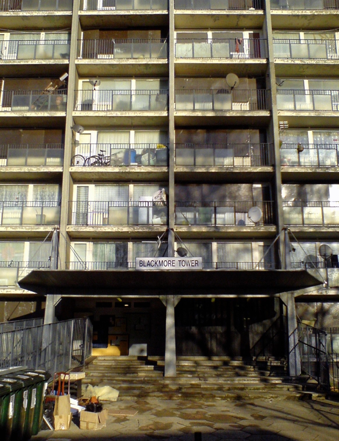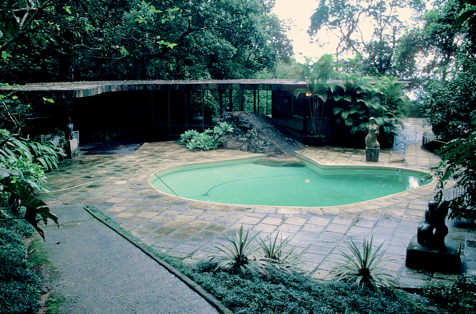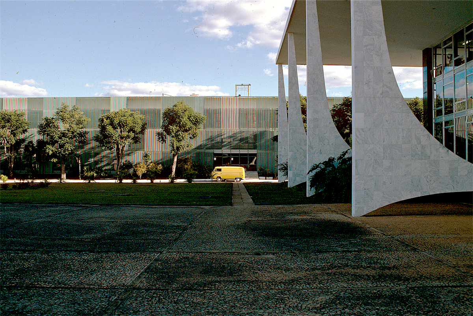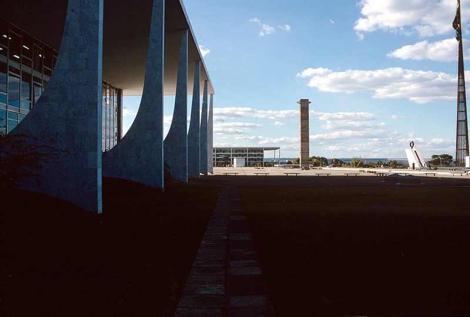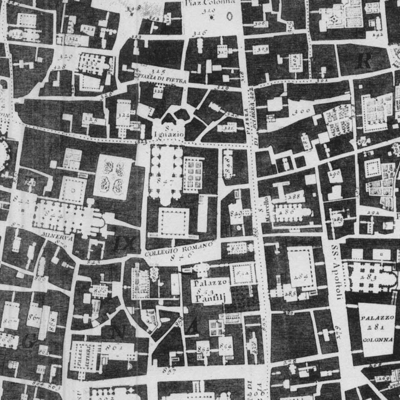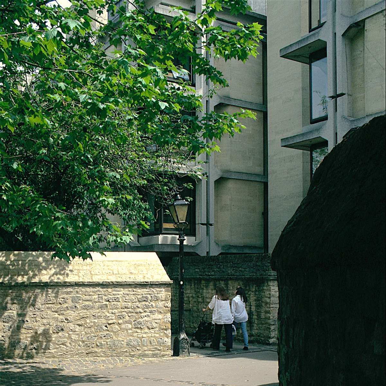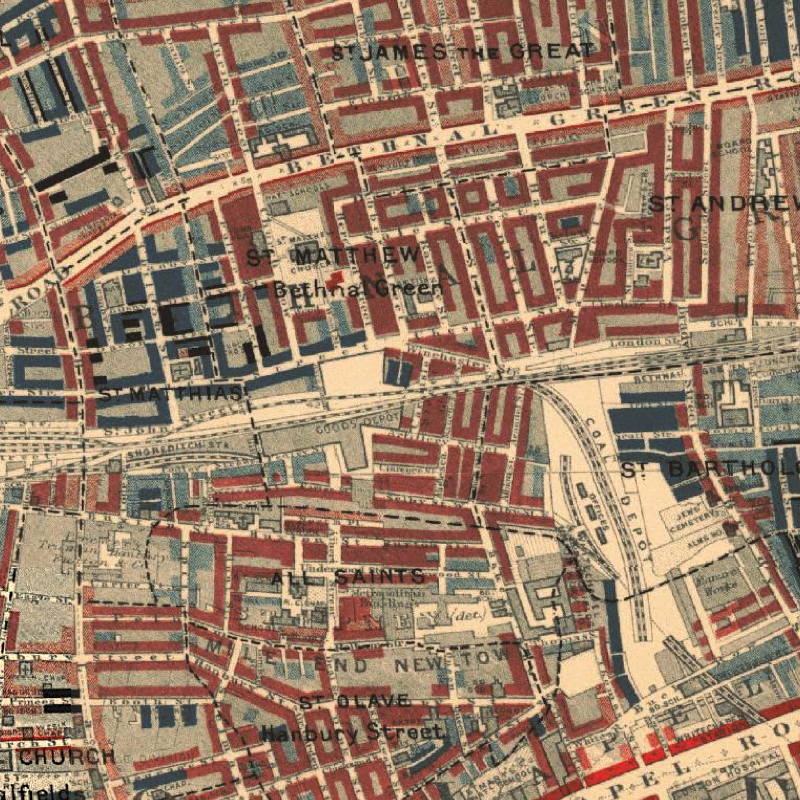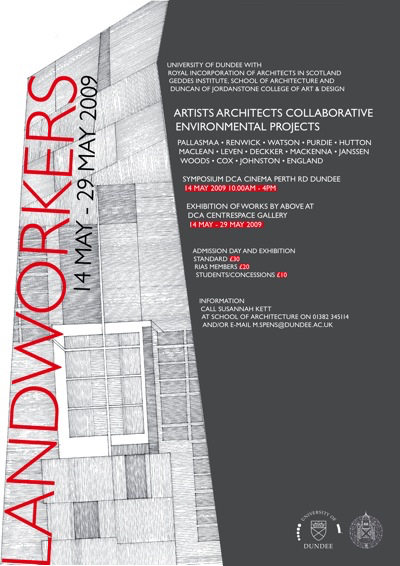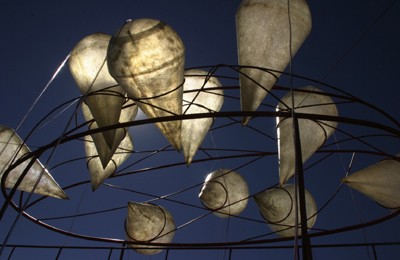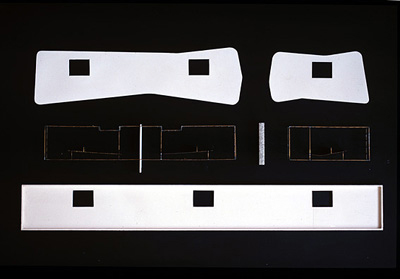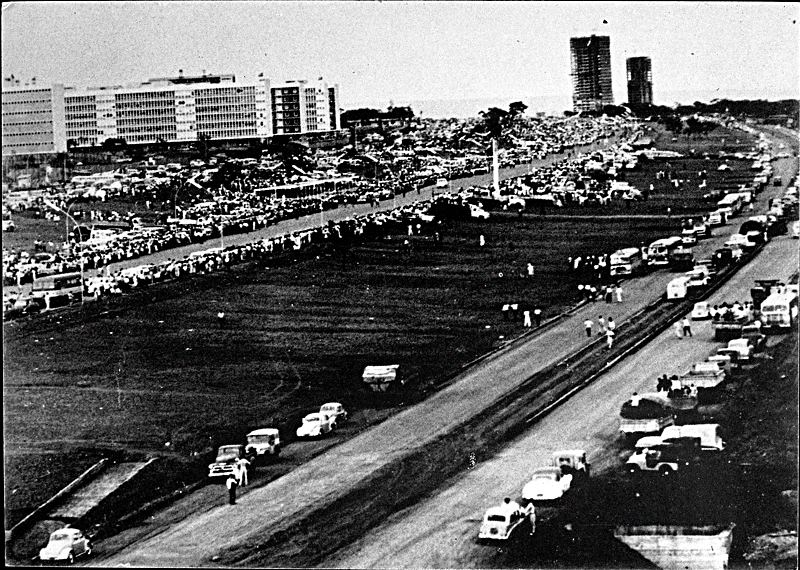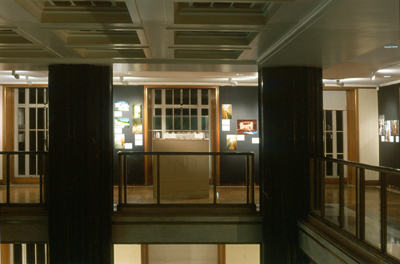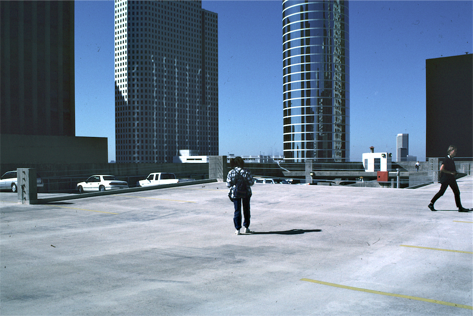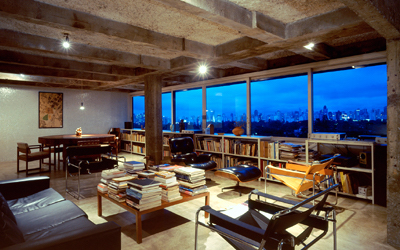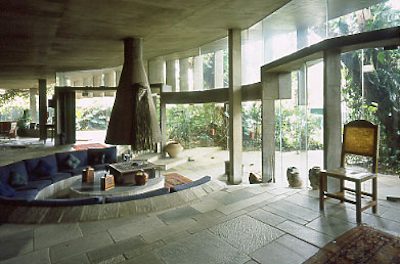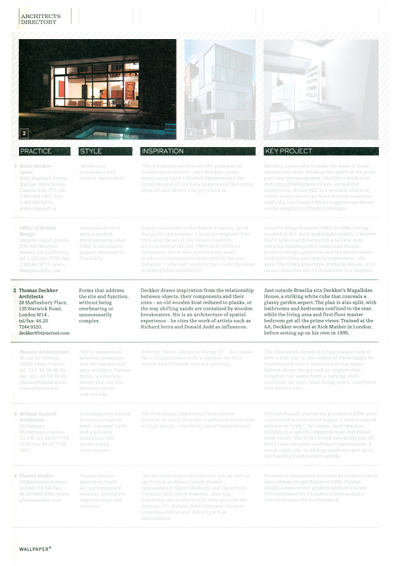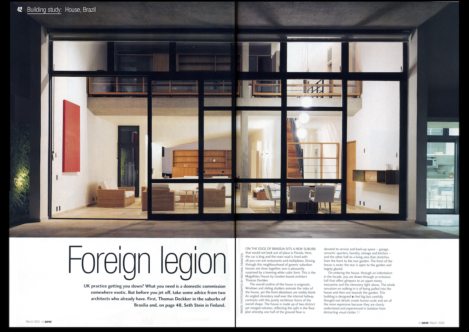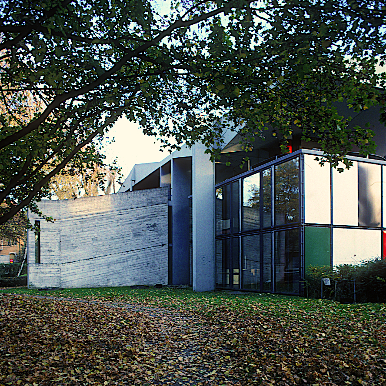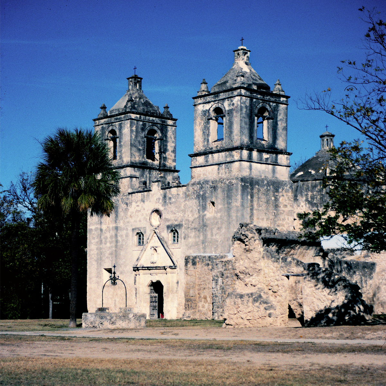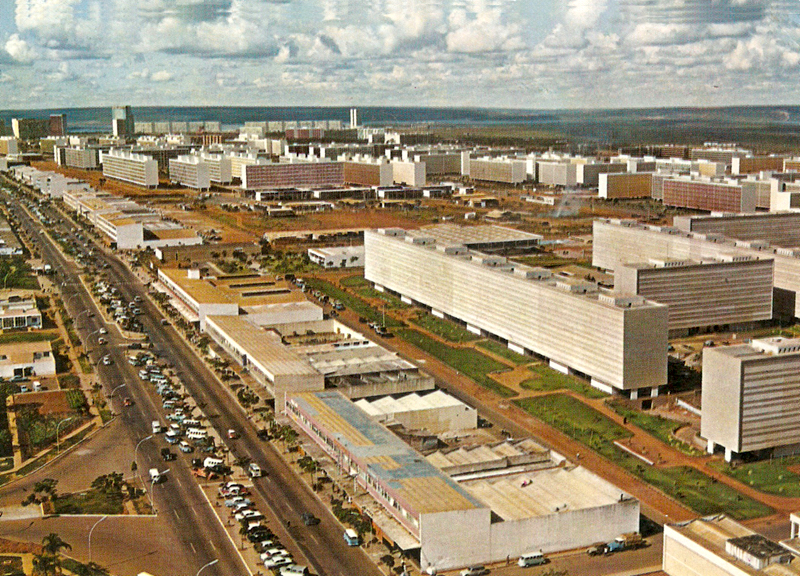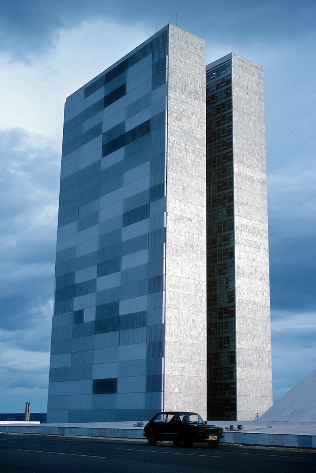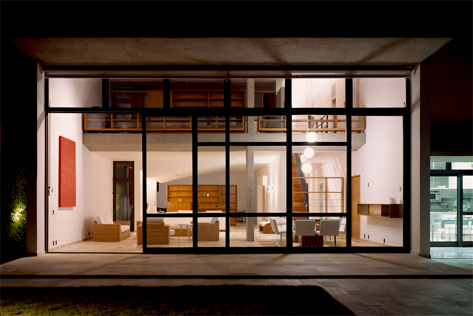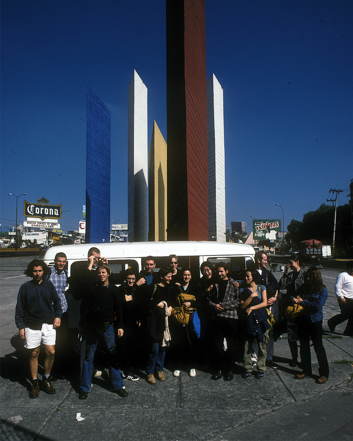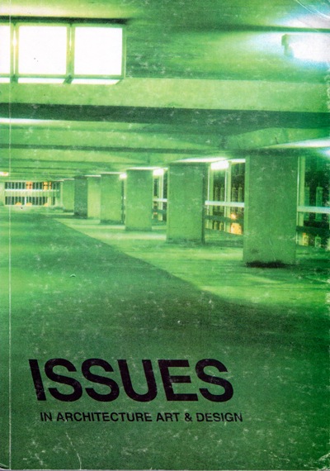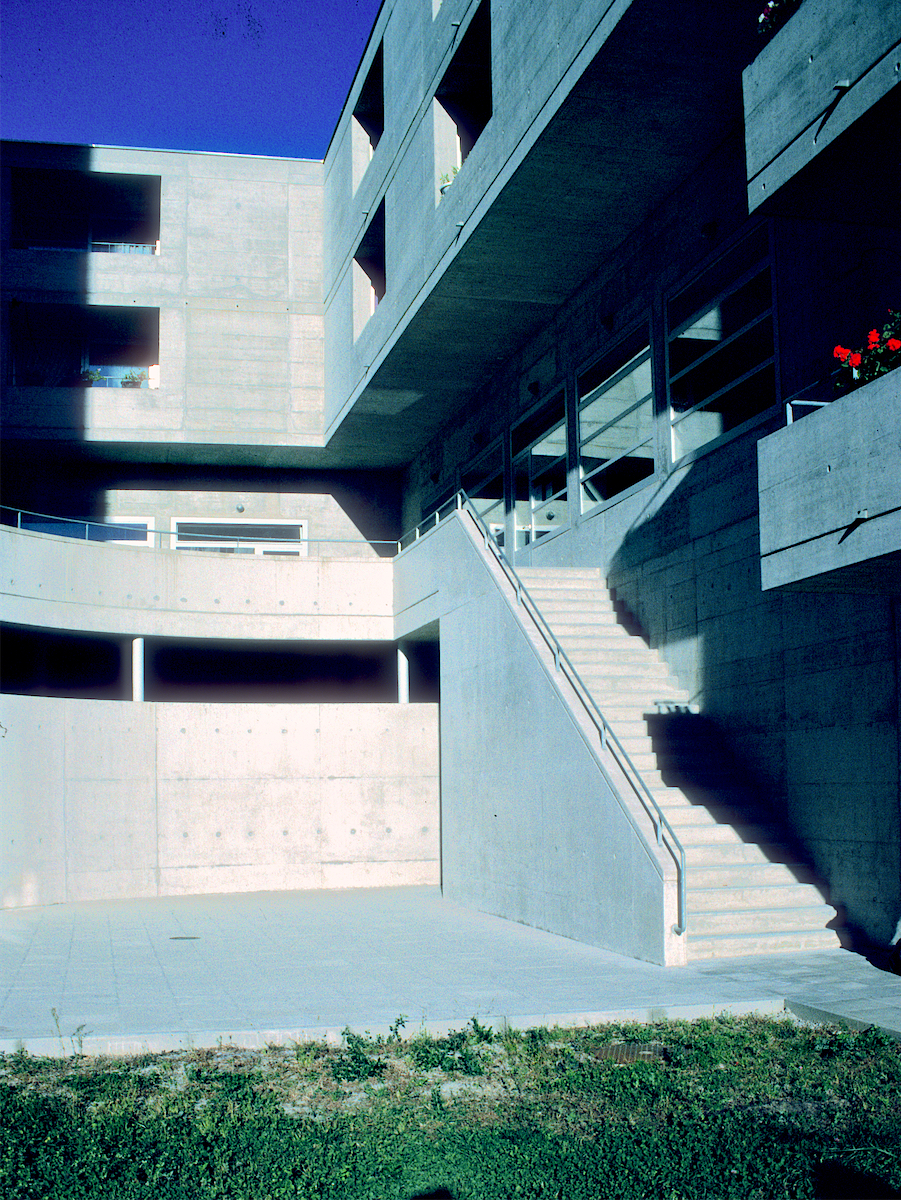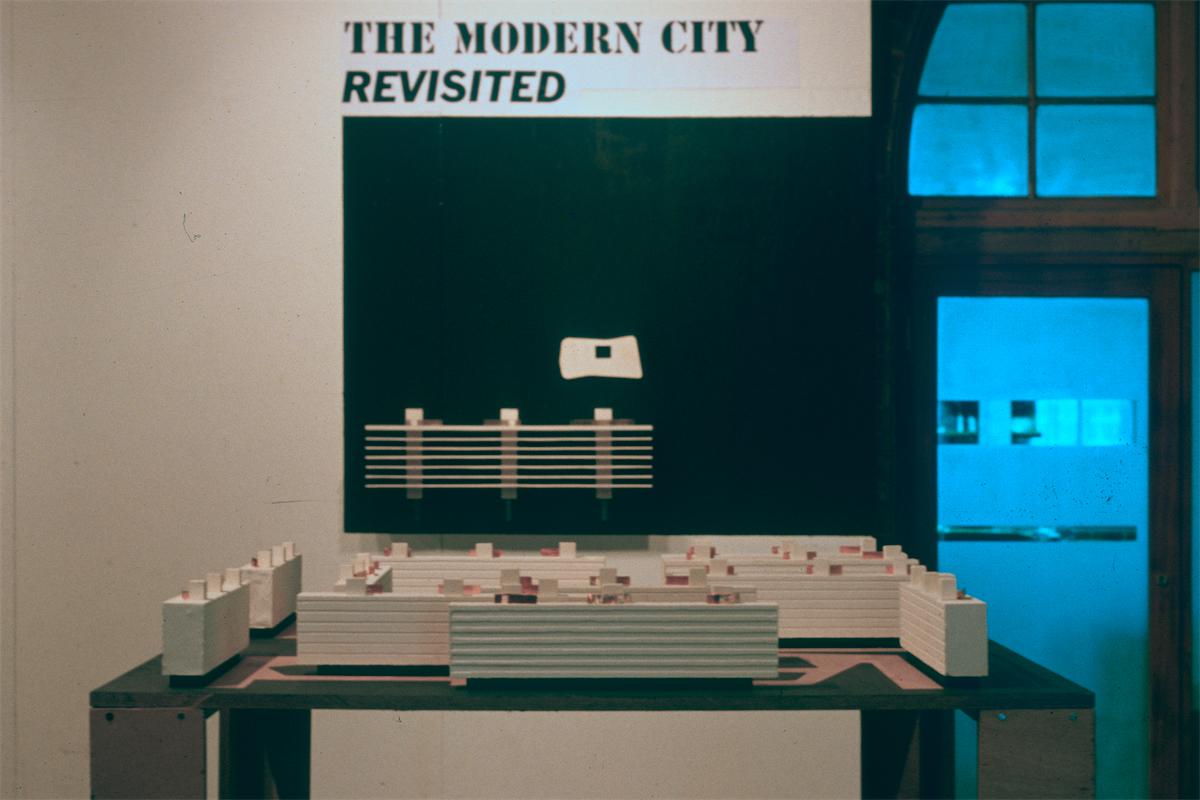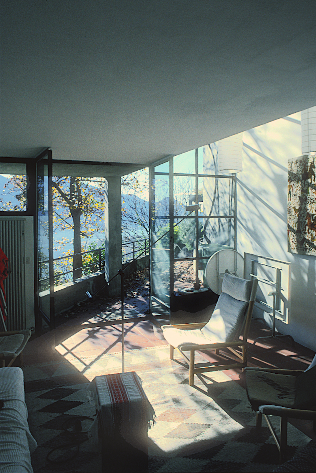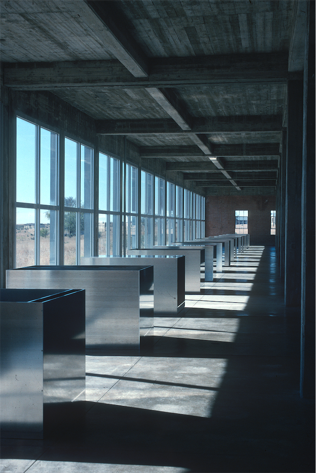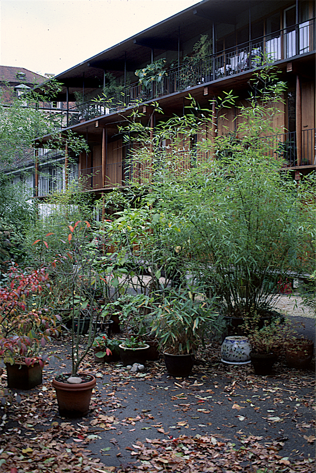thomas
deckker
architect
Talks at Veretec
2022-23
2022-23
BBC: The Inquiry
BBC World Service 2019
BBC World Service 2019
Brasília: Life Beyond Utopia
Brazil Institute, Kings College London 2016
Brazil Institute, Kings College London 2016
Brasília: Life Beyond Utopia
Architectural Design [April 2016]
Architectural Design [April 2016]
Two exhibitions for the McAslan Gallery
McAslan Gallery 2016
McAslan Gallery 2016
Edzell Castle: Architectural Treatises in Late 16th Century Scotland
Garden History Society 2014
Garden History Society 2014
Architecture and the Humanities
Architectural Research Quarterly 2014
Architectural Research Quarterly 2014
Urban Planning in Rio 1870-1930: the Construction of Modernity
Brazil Institute, Kings College London 2014
Brazil Institute, Kings College London 2014
Review of Remaking London: Design and Regeneration in Urban Culture
Architectural Research Quarterly 2013
Architectural Research Quarterly 2013
Life's a Beach: Oscar Niemeyer, Landscape and Women
The Rest is Noise Festival
South Bank, London 6 October 2013
The Rest is Noise Festival
South Bank, London 6 October 2013
BBC: Last Word
BBC Radio 4 7 & 9 December 2012
BBC Radio 4 7 & 9 December 2012
Brasilia: Fictions and Illusions
Brazil Institute, Kings College London 2012
Brazil Institute, Kings College London 2012
Connected Communities Symposium
University of Dundee 2011
University of Dundee 2011
Architecture + ESI: an architect's perspective
FESI [The UK Forum for Engineering Structural Integrity] 2011
FESI [The UK Forum for Engineering Structural Integrity] 2011
Review of Mapping London
Architectural Research Quarterly 2010
Architectural Research Quarterly 2010
The Studio of Antonio Carlos Elias
Epulis Fissuratum [Brasília 2006]
Epulis Fissuratum [Brasília 2006]
Urban Entropies: A Tale of Three Cities
Architectural Design [September 2003]
Architectural Design [September 2003]
New Architecture in Brazil - Photographs by Michael Frantzis
Brazilian Embassy, London
5-6 March 2003
Brazilian Embassy, London
5-6 March 2003
Natural Spirit (Places to Live 007)
Wallpaper* [January/February 2003]
Wallpaper* [January/February 2003]
Architects Directory
Wallpaper* [July/August 2002]
Wallpaper* [July/August 2002]
Foreign Legion
RIBA Journal [March 2002]
RIBA Journal [March 2002]
Architects and Technology
The Encyclopaedia of Architectural Technology [London: Wiley 2002]
The Encyclopaedia of Architectural Technology [London: Wiley 2002]
Mexican-American Architecture
Mexican-American Encyclopaedia [2002]
Mexican-American Encyclopaedia [2002]
In the Realm of the Senses
Architectural Design [July 2001]
Architectural Design [July 2001]
Thomas Deckker: Two Projects in Brasília
Architectural Design [Oct 2000]
Architectural Design [Oct 2000]
First International Seminar on the Teaching of the Built Environment [SIEPAC]
University of São Paulo, Brazil
13-15 Sept 2000
University of São Paulo, Brazil
13-15 Sept 2000
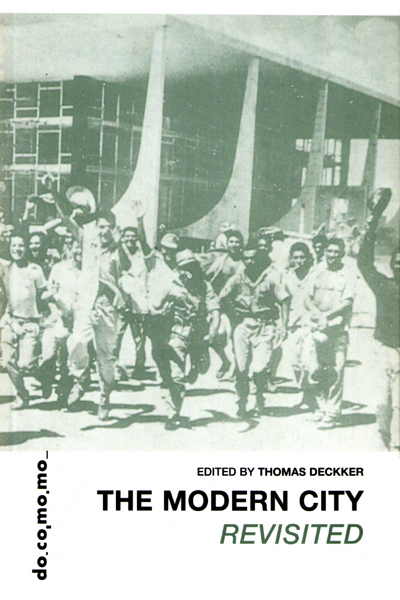
The Modern City Revisited
[London: Routledge 2000]
[London: Routledge 2000]
Issues in Architecture Art & Design
vol. 6 no. 1 [University of East London 2000]
vol. 6 no. 1 [University of East London 2000]
Monte Carasso: The re-invention of the site
Issues in Architecture Art & Design vol. 5 no. 2 [University of East London 1998]
Issues in Architecture Art & Design vol. 5 no. 2 [University of East London 1998]
Specific Objects / Specific Sites
Rethinking the Architecture / Landscape Relationship, University of East London,
26-28 Mar 1996
Rethinking the Architecture / Landscape Relationship, University of East London,
26-28 Mar 1996
Herzog & deMeuron
Issues in Architecture Art & Design vol. 3 no. 2 [University of East London 1994]
Issues in Architecture Art & Design vol. 3 no. 2 [University of East London 1994]
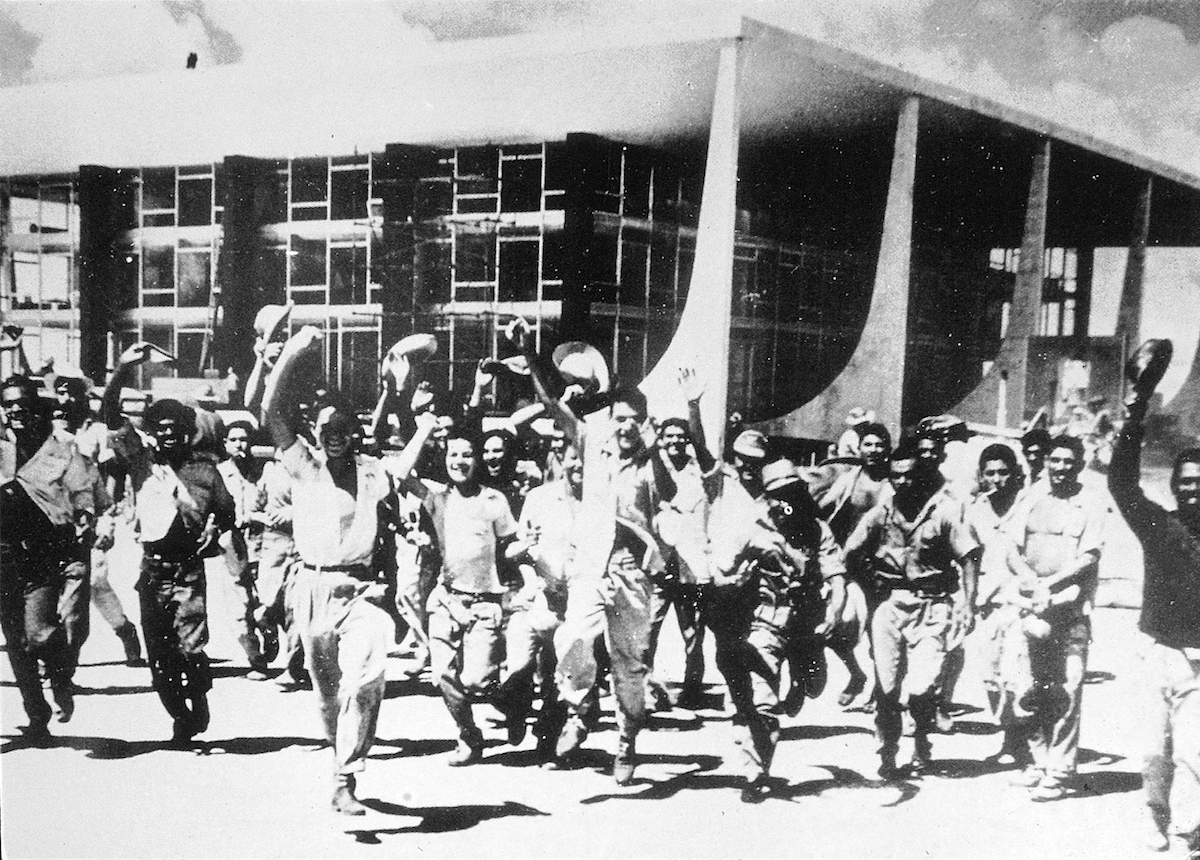
The Inauguration of Brasilia, 21 April 1960
Archive Photograph
Archive Photograph
The Modern City Revisited
The Modern City Revisited [London: Routledge 2000]
Brasília: City vs. Landscape
The definitive verdict on Brasília would seem to have been delivered by the critic and long-time scourge of architects, Colin Ward, embarrassingly soon after its inauguration:
A Brazilian dictator built Brasília, the new capital of his country. A friend of mine who went there remembers only the real life of the place in the Ciudad Libre or Free City where the people who built Brasília live in their home-made sheds and shanties, sixteen kilometres out of town.
Ward illustrated this with a photograph of the Alvorada Palace (the official presidential residence) which implied that the formal architecture and empty landscape spaces were opposed to the 'real life' of the shanty-towns. The appearance of a soldier in the photograph (guarding the palace) connects this scene in the viewer's mind with the typical Latin-American dictatorship with little regard for human rights and less for urban planning.
This description of Brasília contains two errors of fact and makes an extraordinary assumption about urban culture. Firstly, Brasília was built by a socialist government, not a dictator. Secondly: language: 'Ciudad Libre' is in Spanish, not Portuguese, the language of Brazil - in Portuguese it is 'Cidade Livre' (did his friend actually visit, or is this a typographical error?); furthermore, his friend must have visited before 1961, when the Cidade Livre changed its name to Núcleo Bandeirante, and Brasília was still under construction. The implication that the life in the Cidade Livre - 'home-made sheds and shanties', and, at the time, mud streets - was 'real' is reminiscent of the colonial preoccupation with 'local colour' rather than the more rational arguments against Modern planning then current; such a culture was not considered appropriate for a capital city within Brazil, nor would it be in Britain. Despite these shortcomings, Ward's claim can not be dismissed - Brasília has undeniably failed to develop an appropriate form of civic life.
Brasília is often thought of, with some justification, to be the culmination of Modern architecture in Brazil, as it epitomised and effectively ended the distinctive style of Modernism known as the 'Brazilian Style'. This name is misleading, however: Brazil, as a Federal state, harboured huge differences in culture and politics among its regions. The 'Brazilian Style' was a distinct product of a small group of Modern architects from Rio de Janeiro, and was synonymous with a Federal Government that was virtually continuous from 1930 to 1964. It represented directly their material constraints - the use of reinforced concrete, their aesthetic predisposition - the relationship of pure building forms to landscape, and their political imperative - of Modernisation.
During the 1920s, São Paulo was being transformed into Brazil's major industrial centre, and although economically dynamic, remained culturally provincial; Rio de Janeiro, the Federal capital, was culturally dormant. Brazilian architects and engineers were building some of the most advanced concrete buildings in the world, but they remained in traditional styles. The first Modern buildings in Brazil were built in São Paulo, but these did not embody the exciting vision of Modernism that would foster the 'Brazilian Style'. Modernism in Brazil is above all Corbusian, because to Brazilian architects, especially to their undisputed leader at the time, Lucio Costa, he seemed to be the only Modern architect to present a complete social and technical, as well as aesthetic, basis for Modern architecture.
Le Corbusier's influence on Brazilian Modern architects, however, was more as a teacher and exemplar, principally during his second visit to Brazil in 1936. His first lecture tour in 1929, during which he proselytised the Ville Contemporaine (1922), the Centrosoyuz building, Moscow and the Villa Savoye, Poissy (both still under construction) made little impact. It was not until the publication of the Oeuvre Complète 1910-29, and even more so, Précisions in 1930 and the Oeuvre Complète 1929-34 and La Ville Radieuse in 1935, in which he showed how his work might be applicable to Brazil, that he began to be regarded favourably there. On the other hand, while he was proselytising the mechanistic world of 'L'Esprit Nouveau', his own work underwent a transformation: the extraordinary landscape of Rio and the extraordinary warmth of the cariocas [inhabitants of Rio] marked the appearance of objets à réaction poétique in his work, and the change from a Cartesian dialectic of architecture and landscape to an accommodation with site. He filled his sketch-books with drawings of the tropical landscape and mulatto women. His new sensuousness may be see quite clearly in the difference between the projects for Buenos Aires, Montevideo and São Paulo - with a cruciform arrangement of roads laid indiscriminately over the landscape - and Rio - with an enormous curved road forming a counterpoint to the 'paysage violent et sublime'.
Le Corbusier seemed oblivious that while he was in Rio the Crash totally destroyed Brazil's economy and oligarchic political structure. Brazil at that time had undergone several 'cycles' of agricultural production - sugar, rubber, and most recently coffee - on which the whole economy - and political structure - were based. During the Crash, the price of coffee fell to the point at which Brazil could no longer import essential materials; the economy - and political structure - collapsed. The resulting power vacuum was filled in 1930 by Getúlio Vargas in the 'Revolução de 30' [Revolution of 1930]. Vargas was determined to modernise the country: he strove to develop industries and implement social and political reforms, for which he had the support of an important group of Modernist intellectuals. The regime was necessarily highly nationalistic: during the 1930s, Brazil was a strategic battleground between Nazi German, Imperial Japanese, and Soviet Russian interest groups. The Soviet-backed communist revolution of 1935 was suppressed, as was the right-wing Integralist uprising in 1938.
Above all, the intention of the government was to Modernise, and Rio was to be the showpiece of that Modernisation. One part of this programme was the creation of new ministries, including the Ministry of Education and Public Health. As part of the reform of education, Lucio Costa was appointed Director of the Escola Nacional de Belas Artes [National School of Fine Art] in 1930, where he introduced a 'Functionalist' course supposedly based on the teaching programme of the Bauhaus. Although he taught for only one year, the students on his course included almost all the famous Modern Brazilian architects, most notably Oscar Niemeyer and Roberto Burle Marx.
The trajectory of Modern architecture in Brazil changed radically when Vargas appointed another Modernist intellectual, Gustavo Capanema, a young lawyer from the state of Minas Gerais, Minister of Education and Public Health in 1934. By any standards, Capanema was an extraordinary patron of the arts: he desired and actively promoted that Brazil develop a national modern architecture. He created the Universidade do Brasil [University of Brazil] from the various independent schools and the Serviço do Patrimônio Histórico e Artístico Nacional (SPHAN) [National Historic and Artistic Heritage Service], and commissioned a complete plan for the Cidade Universitária [Campus of the University of Brazil, unbuilt] and a building for the Ministry of Education and Public Health (1935-45). This latter building brought its architects immediate international recognition and launched what became known as the 'Brazilian Style'.
Capanema appointed Costa architect for the new Ministry of Education building and the Cidade Universitária in 1935; Costa formed a team which included his former students Oscar Niemeyer and Roberto Burle Marx as landscape architect. Although the major theoretician of Modernism in Brazil, Costa was uncertain what Modernism actually entailed in practice. He had not seen any Modern architecture in Europe, and Brazil was far from the rich cultural interchange possible there. Furthermore, he had never built any large buildings, let alone Modern ones; he had built nothing between 1932-35 because of the middle-class preference for the so-called 'Colonial' style. He therefore invited the architect whose work he considered closest to Brazil to comment on his proposals: Le Corbusier.
Le Corbusier's second visit to Rio in 1936 made an enormous impact on Brazilian architecture, although it hardly affected him. It was not his own - uncommissioned - proposals which were influential, however, but rather the affinity of his work to conditions in Brazil which acted as a catalyst to Costa and Niemeyer, particularly the use of reinforced concrete and the increasingly lyrical relationship of form to landscape which he had started to develop during his first visit to Rio. Although Le Corbusier's vision of Modern life was so far removed from the contemporary reality of Brazil - at that time still largely rural and agricultural - as to be almost ludicrous, ironically this vision was able to have some resonance during its emergent urbanisation and industrialisation. In the three projects on which Costa and Niemeyer collaborated - the Ministry of Education, the Cidade Universitária and the Brazilian Pavilion at the New York World's Fair 1939 - they transformed Le Corbusier's Purist architectural language - at exactly the point at which Le Corbusier himself had begun abandon it - into one both more spatially dynamic and regionally specific. This transformation of Le Corbusier's problematic urbanism - largely attributable to Costa - would characterise the 'Brazilian Style' as much as the transformation of his formal language - largely attributable to Niemeyer - or the tropical landscapes of Burle Marx.
Unusually among Modern architects at that time, Costa was not concerned exclusively with new buildings: in 1937 he was invited to join the newly-founded SPHAN. SPHAN included Modernist intellectuals from diverse fields: its head was the intellectual Rodrigo Mello Franco de Andrade; other members included the writer Mario de Andrade and the poet Carlos Drummond de Andrade, the sociologist Gilberto Freire, the engineer Joaquim Cardoso, and the poet Vinícius de Morais, later to become famous as author of the lyrics for the song Garota de Ipanema [The Girl from Ipanema] in 1962. Costa was thus instrumental not only in the development of Modern architecture in Brazil but in the discovery of its historic architecture, and involved, tangentially at least, in popular culture. This gave the 'Brazilian Style' its particularly carioca character.
Among the first tasks of SPHAN was the restoration of Colonial towns in the state of Minas Gerais, especially Ouro Preto, the old capital of the state. Minas Gerais is the only state in the interior of Brazil with important historic urban centres. It had been the centre of gold mining and the home of the Brazilian independence movement in the 18th century - the Inconfidência Mineira [Minas Gerais Uprising] of 1788. Partly because of the combination of its wealth and isolation, it developed a very strong indigenous Baroque architecture (Ouro Preto is now a World Heritage Site). Ouro Preto was of enormous symbolic importance in Minas Gerais, especially in the new capital, Belo Horizonte, founded in 1897.
In 1940 Vargas appointed Juscelino Kubitschek, a young doctor from Diamantina, another Colonial town in Minas Gerais, prefeito [mayor] of Belo Horizonte, which marked the beginning of his political career which was to end in the presidency of Brazil and of his dream of an ideal city which was to culminate in Brasília. Kubitschek immediately started his trajectory with the development of Pampulha, a garden suburb of Belo Horizonte. He intended that the mixture of leisure and cultural buildings, including a Church (1942) and a Casino (1942) around an artificial lake embody a kind of ideal life for the modern mineiro [person from Minas Gerais] - a mixture of nature, culture, and leisure. He chose Niemeyer as architect for these buildings because he had just built an extremely modern hotel (1940) in Ouro Preto as part of the restoration commissioned by SPHAN. To some degree, Kubitschek intended to embody this life himself: he commissioned Niemeyer to build an extremely modern weekend house (1946) there at the same time.
Kubitschek was elected governador [governor] of Minas Gerais in 1950. He embarked on a campaign of industrialisation which established Minas Gerais as a major industrial centre in Brazil. Niemeyer started to work extensively in Minas Gerais on projects such as the Julia Kubitschek School (1951) and an hotel (1951) in Diamantina and the Bank of Minas Gerais (1953) and a Public Library (unbuilt) in Belo Horizonte. In 1956 Kubitschek was elected president of Brazil, effectively succeeding Vargas. He continued his campaign of industrialisation at a national level which almost doubled Brazil's industrial capacity in four years. Brazil had moved in a few years from a rural and agricultural country to an urban and industrial one, and there could be no more obvious symbol of that change, for Kubitschek, than a new capital. As part of his campaign platform, Kubitschek promised to implement a long-neglected clause of the constitution - to found a new capital in the interior.
Brasília was the declared fulfilment of the dream of a Federal capital in interior. But this is, in itself, a mineiro interpretation of Brazilian history, as an inland capital had been under discussion since the 16th century, long before the discovery of gold in Minas Gerais. No-one took the idea seriously, although an inland capital was acknowledged as essential for the development of the interior: the interior was incredibly isolated with a terrible climate. Nevertheless, several commissions had been set up to find a site, and the Cruls Commission of 1891 had identified a possible site in the state of Goiás, bordering the state of Minas Gerais, which was later to become the official Distrito Federal [Federal District]. The new capital - as yet unnamed - was to be another ideal city around an artificial lake.
There was a further reason cited at the time for the construction of a new capital: congestion in Rio. The city had grown along a narrow strip between the mountains and the sea, except for the low-lying and marshy areas of the port and industrial zone in the north. Road connections along the coast were poor because of the promontories which Le Corbusier had praised. The Federal buildings were distributed haphazardly in an urban fabric of wildly mixed ages and conditions. Areas such as Copacabana, the prime residential district, had a density of approximately 260 persons per hectare in 1960, which was considered excessive. At the time Brasília was being planned, however, Rio was taking two steps to ease this congestion: the construction of a series of tunnels linking the centre with the residential areas of the beaches, and the aterro, infill along the beaches into the Bay of Guanabara and in the lagoon, which provided much-needed roads and public facilities. Some parts of the aterro, such as the Praia da Flamengo - the famous gardens of the Museum of Modern Art (Affonso Eduardo Reidy, 1954-60) - and the pavement in Copacabana, were designed by Burle Marx.
With the benefit of hindsight, one can see the 1950s as a 'golden age' in Rio. Niemeyer's spectacular house in Canoas (1953), a mountain-side overlooking Rio, Burle Marx's lyrical designs for the aterro, and Costa's highly-regarded Parque Guinle (1948-54), the first Modern apartment blocks in Rio, convinced many that Rio was the centre of a tropical 'free-form' modernism. Rio became a major artistic centre, with artists such as Lygia Clark and Sergio Camargo receiving international acclaim, and a popular musical centre - bossa nova - which popularised this lyricism. The deliberate vilification of Rio, in particular the attribution of the atrophy of political life to the pursuit of 'luxury and pleasure' on the beaches, rather than to the stifling bureaucracy, seems in hindsight quite ludicrous. The loss of the economic base, of the benefits of the international community, and of prestige became serious problems in Rio; on the other hand, the concerns of lyrical architecture and landscape were consciously continued in Brasília.
According to Niemeyer, Brasília was conceived one night in 1956 in his house in Canoas when Kubitschek came to discuss the possibility of the project with him [Figure 1]. Not only was the proposed site in Goiás unimaginably isolated, but the city had to be finished by 1960, when Kubitschek's presidential term expired. To convince Kubitschek of its feasibility, Niemeyer, with a group of friends, designed and built in 10 days the first construction in Brasília - the Catetinho Palace - to be Kubitschek's provisional presidential residence, and gave it to him, staffed with cook and butler, as a present [Figure 2]. Despite its rustic appearance, it was fully equipped with running hot water, still a rare feature in houses in Brasília today. Kubitschek's appreciation was later reproduced on a wall of the monument commemorating the inauguration of Brasília:
This description of Brasília contains two errors of fact and makes an extraordinary assumption about urban culture. Firstly, Brasília was built by a socialist government, not a dictator. Secondly: language: 'Ciudad Libre' is in Spanish, not Portuguese, the language of Brazil - in Portuguese it is 'Cidade Livre' (did his friend actually visit, or is this a typographical error?); furthermore, his friend must have visited before 1961, when the Cidade Livre changed its name to Núcleo Bandeirante, and Brasília was still under construction. The implication that the life in the Cidade Livre - 'home-made sheds and shanties', and, at the time, mud streets - was 'real' is reminiscent of the colonial preoccupation with 'local colour' rather than the more rational arguments against Modern planning then current; such a culture was not considered appropriate for a capital city within Brazil, nor would it be in Britain. Despite these shortcomings, Ward's claim can not be dismissed - Brasília has undeniably failed to develop an appropriate form of civic life.
Brasília is often thought of, with some justification, to be the culmination of Modern architecture in Brazil, as it epitomised and effectively ended the distinctive style of Modernism known as the 'Brazilian Style'. This name is misleading, however: Brazil, as a Federal state, harboured huge differences in culture and politics among its regions. The 'Brazilian Style' was a distinct product of a small group of Modern architects from Rio de Janeiro, and was synonymous with a Federal Government that was virtually continuous from 1930 to 1964. It represented directly their material constraints - the use of reinforced concrete, their aesthetic predisposition - the relationship of pure building forms to landscape, and their political imperative - of Modernisation.
During the 1920s, São Paulo was being transformed into Brazil's major industrial centre, and although economically dynamic, remained culturally provincial; Rio de Janeiro, the Federal capital, was culturally dormant. Brazilian architects and engineers were building some of the most advanced concrete buildings in the world, but they remained in traditional styles. The first Modern buildings in Brazil were built in São Paulo, but these did not embody the exciting vision of Modernism that would foster the 'Brazilian Style'. Modernism in Brazil is above all Corbusian, because to Brazilian architects, especially to their undisputed leader at the time, Lucio Costa, he seemed to be the only Modern architect to present a complete social and technical, as well as aesthetic, basis for Modern architecture.
Le Corbusier's influence on Brazilian Modern architects, however, was more as a teacher and exemplar, principally during his second visit to Brazil in 1936. His first lecture tour in 1929, during which he proselytised the Ville Contemporaine (1922), the Centrosoyuz building, Moscow and the Villa Savoye, Poissy (both still under construction) made little impact. It was not until the publication of the Oeuvre Complète 1910-29, and even more so, Précisions in 1930 and the Oeuvre Complète 1929-34 and La Ville Radieuse in 1935, in which he showed how his work might be applicable to Brazil, that he began to be regarded favourably there. On the other hand, while he was proselytising the mechanistic world of 'L'Esprit Nouveau', his own work underwent a transformation: the extraordinary landscape of Rio and the extraordinary warmth of the cariocas [inhabitants of Rio] marked the appearance of objets à réaction poétique in his work, and the change from a Cartesian dialectic of architecture and landscape to an accommodation with site. He filled his sketch-books with drawings of the tropical landscape and mulatto women. His new sensuousness may be see quite clearly in the difference between the projects for Buenos Aires, Montevideo and São Paulo - with a cruciform arrangement of roads laid indiscriminately over the landscape - and Rio - with an enormous curved road forming a counterpoint to the 'paysage violent et sublime'.
Le Corbusier seemed oblivious that while he was in Rio the Crash totally destroyed Brazil's economy and oligarchic political structure. Brazil at that time had undergone several 'cycles' of agricultural production - sugar, rubber, and most recently coffee - on which the whole economy - and political structure - were based. During the Crash, the price of coffee fell to the point at which Brazil could no longer import essential materials; the economy - and political structure - collapsed. The resulting power vacuum was filled in 1930 by Getúlio Vargas in the 'Revolução de 30' [Revolution of 1930]. Vargas was determined to modernise the country: he strove to develop industries and implement social and political reforms, for which he had the support of an important group of Modernist intellectuals. The regime was necessarily highly nationalistic: during the 1930s, Brazil was a strategic battleground between Nazi German, Imperial Japanese, and Soviet Russian interest groups. The Soviet-backed communist revolution of 1935 was suppressed, as was the right-wing Integralist uprising in 1938.
Above all, the intention of the government was to Modernise, and Rio was to be the showpiece of that Modernisation. One part of this programme was the creation of new ministries, including the Ministry of Education and Public Health. As part of the reform of education, Lucio Costa was appointed Director of the Escola Nacional de Belas Artes [National School of Fine Art] in 1930, where he introduced a 'Functionalist' course supposedly based on the teaching programme of the Bauhaus. Although he taught for only one year, the students on his course included almost all the famous Modern Brazilian architects, most notably Oscar Niemeyer and Roberto Burle Marx.
The trajectory of Modern architecture in Brazil changed radically when Vargas appointed another Modernist intellectual, Gustavo Capanema, a young lawyer from the state of Minas Gerais, Minister of Education and Public Health in 1934. By any standards, Capanema was an extraordinary patron of the arts: he desired and actively promoted that Brazil develop a national modern architecture. He created the Universidade do Brasil [University of Brazil] from the various independent schools and the Serviço do Patrimônio Histórico e Artístico Nacional (SPHAN) [National Historic and Artistic Heritage Service], and commissioned a complete plan for the Cidade Universitária [Campus of the University of Brazil, unbuilt] and a building for the Ministry of Education and Public Health (1935-45). This latter building brought its architects immediate international recognition and launched what became known as the 'Brazilian Style'.
Capanema appointed Costa architect for the new Ministry of Education building and the Cidade Universitária in 1935; Costa formed a team which included his former students Oscar Niemeyer and Roberto Burle Marx as landscape architect. Although the major theoretician of Modernism in Brazil, Costa was uncertain what Modernism actually entailed in practice. He had not seen any Modern architecture in Europe, and Brazil was far from the rich cultural interchange possible there. Furthermore, he had never built any large buildings, let alone Modern ones; he had built nothing between 1932-35 because of the middle-class preference for the so-called 'Colonial' style. He therefore invited the architect whose work he considered closest to Brazil to comment on his proposals: Le Corbusier.
Le Corbusier's second visit to Rio in 1936 made an enormous impact on Brazilian architecture, although it hardly affected him. It was not his own - uncommissioned - proposals which were influential, however, but rather the affinity of his work to conditions in Brazil which acted as a catalyst to Costa and Niemeyer, particularly the use of reinforced concrete and the increasingly lyrical relationship of form to landscape which he had started to develop during his first visit to Rio. Although Le Corbusier's vision of Modern life was so far removed from the contemporary reality of Brazil - at that time still largely rural and agricultural - as to be almost ludicrous, ironically this vision was able to have some resonance during its emergent urbanisation and industrialisation. In the three projects on which Costa and Niemeyer collaborated - the Ministry of Education, the Cidade Universitária and the Brazilian Pavilion at the New York World's Fair 1939 - they transformed Le Corbusier's Purist architectural language - at exactly the point at which Le Corbusier himself had begun abandon it - into one both more spatially dynamic and regionally specific. This transformation of Le Corbusier's problematic urbanism - largely attributable to Costa - would characterise the 'Brazilian Style' as much as the transformation of his formal language - largely attributable to Niemeyer - or the tropical landscapes of Burle Marx.
Unusually among Modern architects at that time, Costa was not concerned exclusively with new buildings: in 1937 he was invited to join the newly-founded SPHAN. SPHAN included Modernist intellectuals from diverse fields: its head was the intellectual Rodrigo Mello Franco de Andrade; other members included the writer Mario de Andrade and the poet Carlos Drummond de Andrade, the sociologist Gilberto Freire, the engineer Joaquim Cardoso, and the poet Vinícius de Morais, later to become famous as author of the lyrics for the song Garota de Ipanema [The Girl from Ipanema] in 1962. Costa was thus instrumental not only in the development of Modern architecture in Brazil but in the discovery of its historic architecture, and involved, tangentially at least, in popular culture. This gave the 'Brazilian Style' its particularly carioca character.
Among the first tasks of SPHAN was the restoration of Colonial towns in the state of Minas Gerais, especially Ouro Preto, the old capital of the state. Minas Gerais is the only state in the interior of Brazil with important historic urban centres. It had been the centre of gold mining and the home of the Brazilian independence movement in the 18th century - the Inconfidência Mineira [Minas Gerais Uprising] of 1788. Partly because of the combination of its wealth and isolation, it developed a very strong indigenous Baroque architecture (Ouro Preto is now a World Heritage Site). Ouro Preto was of enormous symbolic importance in Minas Gerais, especially in the new capital, Belo Horizonte, founded in 1897.
In 1940 Vargas appointed Juscelino Kubitschek, a young doctor from Diamantina, another Colonial town in Minas Gerais, prefeito [mayor] of Belo Horizonte, which marked the beginning of his political career which was to end in the presidency of Brazil and of his dream of an ideal city which was to culminate in Brasília. Kubitschek immediately started his trajectory with the development of Pampulha, a garden suburb of Belo Horizonte. He intended that the mixture of leisure and cultural buildings, including a Church (1942) and a Casino (1942) around an artificial lake embody a kind of ideal life for the modern mineiro [person from Minas Gerais] - a mixture of nature, culture, and leisure. He chose Niemeyer as architect for these buildings because he had just built an extremely modern hotel (1940) in Ouro Preto as part of the restoration commissioned by SPHAN. To some degree, Kubitschek intended to embody this life himself: he commissioned Niemeyer to build an extremely modern weekend house (1946) there at the same time.
Kubitschek was elected governador [governor] of Minas Gerais in 1950. He embarked on a campaign of industrialisation which established Minas Gerais as a major industrial centre in Brazil. Niemeyer started to work extensively in Minas Gerais on projects such as the Julia Kubitschek School (1951) and an hotel (1951) in Diamantina and the Bank of Minas Gerais (1953) and a Public Library (unbuilt) in Belo Horizonte. In 1956 Kubitschek was elected president of Brazil, effectively succeeding Vargas. He continued his campaign of industrialisation at a national level which almost doubled Brazil's industrial capacity in four years. Brazil had moved in a few years from a rural and agricultural country to an urban and industrial one, and there could be no more obvious symbol of that change, for Kubitschek, than a new capital. As part of his campaign platform, Kubitschek promised to implement a long-neglected clause of the constitution - to found a new capital in the interior.
Brasília was the declared fulfilment of the dream of a Federal capital in interior. But this is, in itself, a mineiro interpretation of Brazilian history, as an inland capital had been under discussion since the 16th century, long before the discovery of gold in Minas Gerais. No-one took the idea seriously, although an inland capital was acknowledged as essential for the development of the interior: the interior was incredibly isolated with a terrible climate. Nevertheless, several commissions had been set up to find a site, and the Cruls Commission of 1891 had identified a possible site in the state of Goiás, bordering the state of Minas Gerais, which was later to become the official Distrito Federal [Federal District]. The new capital - as yet unnamed - was to be another ideal city around an artificial lake.
There was a further reason cited at the time for the construction of a new capital: congestion in Rio. The city had grown along a narrow strip between the mountains and the sea, except for the low-lying and marshy areas of the port and industrial zone in the north. Road connections along the coast were poor because of the promontories which Le Corbusier had praised. The Federal buildings were distributed haphazardly in an urban fabric of wildly mixed ages and conditions. Areas such as Copacabana, the prime residential district, had a density of approximately 260 persons per hectare in 1960, which was considered excessive. At the time Brasília was being planned, however, Rio was taking two steps to ease this congestion: the construction of a series of tunnels linking the centre with the residential areas of the beaches, and the aterro, infill along the beaches into the Bay of Guanabara and in the lagoon, which provided much-needed roads and public facilities. Some parts of the aterro, such as the Praia da Flamengo - the famous gardens of the Museum of Modern Art (Affonso Eduardo Reidy, 1954-60) - and the pavement in Copacabana, were designed by Burle Marx.
With the benefit of hindsight, one can see the 1950s as a 'golden age' in Rio. Niemeyer's spectacular house in Canoas (1953), a mountain-side overlooking Rio, Burle Marx's lyrical designs for the aterro, and Costa's highly-regarded Parque Guinle (1948-54), the first Modern apartment blocks in Rio, convinced many that Rio was the centre of a tropical 'free-form' modernism. Rio became a major artistic centre, with artists such as Lygia Clark and Sergio Camargo receiving international acclaim, and a popular musical centre - bossa nova - which popularised this lyricism. The deliberate vilification of Rio, in particular the attribution of the atrophy of political life to the pursuit of 'luxury and pleasure' on the beaches, rather than to the stifling bureaucracy, seems in hindsight quite ludicrous. The loss of the economic base, of the benefits of the international community, and of prestige became serious problems in Rio; on the other hand, the concerns of lyrical architecture and landscape were consciously continued in Brasília.
According to Niemeyer, Brasília was conceived one night in 1956 in his house in Canoas when Kubitschek came to discuss the possibility of the project with him [Figure 1]. Not only was the proposed site in Goiás unimaginably isolated, but the city had to be finished by 1960, when Kubitschek's presidential term expired. To convince Kubitschek of its feasibility, Niemeyer, with a group of friends, designed and built in 10 days the first construction in Brasília - the Catetinho Palace - to be Kubitschek's provisional presidential residence, and gave it to him, staffed with cook and butler, as a present [Figure 2]. Despite its rustic appearance, it was fully equipped with running hot water, still a rare feature in houses in Brasília today. Kubitschek's appreciation was later reproduced on a wall of the monument commemorating the inauguration of Brasília:
From this central plateau, this solitude which will soon be transformed into the nerve centre for the most important national decisions, I cast my eyes once more to the future of my country and foresee the dawn, with unbreakable faith and unlimited confidence, of its great destiny.
Convinced of the feasibility of constructing a new city quite literally in the middle of nowhere, Kubitschek decided to press ahead with an official presidential residence, the Alvorada Palace. Niemeyer took over space in the Ministry of Education to design it, but convinced Kubitschek to hold a competition for the plan of the city. There was also considerable pressure from IAB, the Institute of Brazilian Architects, for a competition. The competition attracted 26 Brazilian architectural practices, including most of the major Modern practices; the jury included Niemeyer, Israel Pinheiro (President of NOVACAP, the construction organisation), Paulo Antunes Riberiro (President of IAB), Horta Barbosa (from the Society of Engineers), Stamo Papadaki (who had published Niemeyer's work extensively in the United States), André Sive (consultant to the Minister of Reconstruction and Housing in France) and Sir William Holford (who had been head of the technical division of the Ministry of Town and Country Planning and was then Professor of Town Planning, University College, London). Famously, Costa did not intend to enter: during the competition he had been lecturing at the Parsons School of Design in New York. At the last minute, he drew out a complete and highly-detailed plan free-hand on five small pieces of paper.
The Costa plan was chosen because it was not really functional (all the plans were based on the separation of functions of the Charte d'Athène: dwelling, work, leisure, and circulation): it was intended to be, and recognised as, symbolic of a capital city. It appears that, as the most senior member of the jury, Holford's opinion was decisive; there was considerable opposition from the IAB. In his accompanying statement, Costa stressed that:
The Costa plan was chosen because it was not really functional (all the plans were based on the separation of functions of the Charte d'Athène: dwelling, work, leisure, and circulation): it was intended to be, and recognised as, symbolic of a capital city. It appears that, as the most senior member of the jury, Holford's opinion was decisive; there was considerable opposition from the IAB. In his accompanying statement, Costa stressed that:
It should be conceived of not as a simple organism capable of administering, satisfactorily and effortlessly, the vital functions of any modern city, not as an URBS, but as a CIVITAS, having the attributes inherent in a capital city.
He later cited among his influences his memories of Paris and of the lawns of English country houses from his childhood, Brazilian Colonial towns, ancient Chinese irrigation works, and the Parkways he had just seen around the city of New York. His admiration for Paris may be seen in the distinction between the open ceremonial spaces (related to, for example, the Champs de Mars) and the housing blocks which form a dense and anonymous background. Costa made no provision for expansion: all future growth was to take place in satellite cities, as yet undefined.
Despite having cited these influences, Costa's plan was apparently based most closely on Le Corbusier's Ville Radieuse of 1935. Costa, however, made a significant transformation of Le Corbusier's plan, the same transformation that he had made at the Ministry of Education building: unlike the Ville Radieuse, which disregarded civic space, it projected a dynamic urban landscape with usable public space. Areas such as the Praça dos Tres Poderes [Plaza of the Three Powers], the Praça Municipal [Municipal Plaza] and the central plataforma rodoviária [bus-station platform] were intended to be the foci of civic life. It was the only plan for a Modern city that was intentionally urban rather than suburban, as Holford recognised, at least as far as the projected urban life followed the concept of the Modern brasileiro [Brazilian].
The Pilot Plan organised the city along into three parts: the straight eixo monumental [monumental axis] which contained the government buildings, business districts and Town Hall, and the residential axis of superquadras, groups of apartment blocks, curved to follow, at some distance, the lake [see Figure 1]. At the junction of the two axes, around the plataforma rodoviária - the bus station, was located what was intended to be the 'Piccadilly Circus, Times Square, and Champs Elysées' of Brasília [Figure 3]. Adjacent to the business districts was located the Setor de Diversões - a shopping and entertainment centre, which was to contain various cinemas and theatres linked by loggias containing bars and cafes. On the side of the government buildings was a cultural centre, which was to include 'museums, library, planetarium, academies, institutes, etc.', of which only the National Theatre (Oscar Niemeyer, 1960) was built.
The Esplanada dos Ministérios [Esplanade of the Ministries] on the eixo monumental forms a ceremonial space unique in Modern urban design. It runs from the plataforma rodoviária to the Congresso [Congress], flanked by the Ministérios [Ministries]. Costa thought of this as similar to the Mall. A curious feature is that this slope is artificial: spoil from the excavations of the bus station was used to make an artificial ground, level with the roof of the Congresso. It is largely symbolic: the true public space (like the cour d'honneur of the École Militaire) is in the Praça dos Tres Poderes behind the Congresso.
While the ceremonial and civic spaces of the eixo monumental have no equivalent in the Ville Radieuse, the superquadras appear to be derived almost entirely from Le Corbusier's project. Instead of the continuous flux of the bloc à redents of the Ville Radieuse, however, in the superquadras the residential blocks and public facilities were grouped into distinct units. Costa intended this to address two weaknesses in the Ville Radieuse: the total lack of services and the lack of an identifiable scale in the housing blocks. This arrangement was certainly derived from his experience at Parque Guinle. Costa's plan projected comércios [local shopping streets], with the all-important bakeries, on one side of each superquadra and local cultural and leisure facilities - churches, cinemas, schools, libraries and sports centres - on the other, all connected by a system of footpaths [Figure 5] [Figure 6]. A didactic purpose may be read into this choice of facilities, similar to that at Pampulha: in these superquadras may be seen the project for the complete way of life of the Modern brasileiro, or at least the middle-class civil servant for whom these blocks were intended.
The design of the external space in each superquadra, and the relationship of the apartments to it, reinforces the sense of public space, despite the blocks being nominally free-standing. In an archetypal original superquadra, apartment blocks were paired closely around car parking areas, leaving the remaining space quite open and freely arranged. This hierarchy continued into the plan of the apartments: the social spaces - living rooms and bedrooms - faced the gardens, while the kitchens and service areas faced the car parking areas. Surprisingly, the interior arrangements vary widely, from single-bedroom apartments to luxurious four-bedroom apartments with a dependência completa [full servant's quarters] within the same building envelope; these plans, too, were based on those at Parque Guinle, although somewhat smaller. An important feature was the suppression of the autonomy of the block, especially the omission of balconies; Costa compared this to Haussmann's garabit for Paris.
The superquadras were intended only for the middle class, however. An area of low-income terrace housing, the Setor de Habitações Individuais Germinadas, was planned parallel to the superquadras adjacent to the W3, mainly as very simple single-storey houses. Despite Costa's intention - even wishful thinking - of mixing classes within the city itself, this area was immediately occupied by the middle classes. There was no support at a political or administrative level for this social programme. Costa is often blamed for the failure of this aspect of the plan, but this criticism is unjustified; there is almost no provision at all for the poor throughout Brazil. For the richer middle classes, on the other hand, an area of individual private houses was planned adjacent to the lake, and this began to be occupied immediately.
Le Corbusier provocatively proposed a density of 1000 persons per hectare in the Ville Radieuse; within the superquadras the density reaches 400 persons per hectare, far in excess of 'new town' densities, but comparable to the density of Copacabana. The overall density of the city is, of course, much lower, due to the enormous landscape spaces. This density, and the mix of public facilities, gives life in these apartments a very urban quality. The original apartments and superquadras are, without doubt, successful domestic spaces. Astonishingly, there is no evidence that Costa, in marked contrast to the other entrants, made any calculations at all for any part of the plan.
Like the Ville Radieuse, Brasília is dominated by its road layout. An extraordinarily complex system of clover-leaf junctions was proposed for the residential axes; like Le Corbusier's, they are too small for free-moving traffic. The landscaping of the main roads certainly owed something to the Parkways around New York which Costa had just seen. Similarly, the separate superquadras possibly owed something to the Radburn layout (although at a substantially higher density), especially the division into 'service' and 'garden' sides; the zones of private houses follow contemporary American layouts almost exactly. Another necessary feature was the airport: not only were the roads poor and the distances enormous, but Brazil had developed an advanced system of civil aviation. This domination by the 'aeroplane and the autostrada' must have struck some resonance with Kubitschek, then developing the car industry in adjacent Minas Gerais. Unsurprisingly, it is the car which sets the limit on density in the superquadras: even at only 400 persons per hectare, they are overflowing.
Whatever the density achieved within the superquadras, however, would have little effect on the size and density - of 4.5 persons/hectare - of the city as a whole. Costa's design aspired to the image of the Ville Radieuse, which was as limited with regard to services as to civic space. What was not predicted was the large number of zones - necessarily outside the central area - required to service the city, such as the Setor de Indústrias e Abastecimento [Industrial and Wholesale Food Zone], Setor de Armazenagem e Abastecimento [Warehouse and Wholesale Food Zone], Setor de Indústrias Gráficas [Printing Industry Zone] and Setor de Oficinas [Garage Zone], which effectively form an extraordinarily dispersed counter-site to the city. The uses to which these zones are put - small industries, supermarkets, car repair, etc. was far from the rational classifications of the Charte d'Athène. While the public transport system is inadequate anyway, it is hard to conceive of a viable system which could serve such a dispersed city.
The construction of Brasília was the most extraordinary adventure. The site was, in Niemeyer's words, an immense desert lost in the planalto [central plateau]. Niemeyer drove 600 km each way along dirt roads to get from Belo Horizonte and back:
Despite having cited these influences, Costa's plan was apparently based most closely on Le Corbusier's Ville Radieuse of 1935. Costa, however, made a significant transformation of Le Corbusier's plan, the same transformation that he had made at the Ministry of Education building: unlike the Ville Radieuse, which disregarded civic space, it projected a dynamic urban landscape with usable public space. Areas such as the Praça dos Tres Poderes [Plaza of the Three Powers], the Praça Municipal [Municipal Plaza] and the central plataforma rodoviária [bus-station platform] were intended to be the foci of civic life. It was the only plan for a Modern city that was intentionally urban rather than suburban, as Holford recognised, at least as far as the projected urban life followed the concept of the Modern brasileiro [Brazilian].
The Pilot Plan organised the city along into three parts: the straight eixo monumental [monumental axis] which contained the government buildings, business districts and Town Hall, and the residential axis of superquadras, groups of apartment blocks, curved to follow, at some distance, the lake [see Figure 1]. At the junction of the two axes, around the plataforma rodoviária - the bus station, was located what was intended to be the 'Piccadilly Circus, Times Square, and Champs Elysées' of Brasília [Figure 3]. Adjacent to the business districts was located the Setor de Diversões - a shopping and entertainment centre, which was to contain various cinemas and theatres linked by loggias containing bars and cafes. On the side of the government buildings was a cultural centre, which was to include 'museums, library, planetarium, academies, institutes, etc.', of which only the National Theatre (Oscar Niemeyer, 1960) was built.
The Esplanada dos Ministérios [Esplanade of the Ministries] on the eixo monumental forms a ceremonial space unique in Modern urban design. It runs from the plataforma rodoviária to the Congresso [Congress], flanked by the Ministérios [Ministries]. Costa thought of this as similar to the Mall. A curious feature is that this slope is artificial: spoil from the excavations of the bus station was used to make an artificial ground, level with the roof of the Congresso. It is largely symbolic: the true public space (like the cour d'honneur of the École Militaire) is in the Praça dos Tres Poderes behind the Congresso.
While the ceremonial and civic spaces of the eixo monumental have no equivalent in the Ville Radieuse, the superquadras appear to be derived almost entirely from Le Corbusier's project. Instead of the continuous flux of the bloc à redents of the Ville Radieuse, however, in the superquadras the residential blocks and public facilities were grouped into distinct units. Costa intended this to address two weaknesses in the Ville Radieuse: the total lack of services and the lack of an identifiable scale in the housing blocks. This arrangement was certainly derived from his experience at Parque Guinle. Costa's plan projected comércios [local shopping streets], with the all-important bakeries, on one side of each superquadra and local cultural and leisure facilities - churches, cinemas, schools, libraries and sports centres - on the other, all connected by a system of footpaths [Figure 5] [Figure 6]. A didactic purpose may be read into this choice of facilities, similar to that at Pampulha: in these superquadras may be seen the project for the complete way of life of the Modern brasileiro, or at least the middle-class civil servant for whom these blocks were intended.
The design of the external space in each superquadra, and the relationship of the apartments to it, reinforces the sense of public space, despite the blocks being nominally free-standing. In an archetypal original superquadra, apartment blocks were paired closely around car parking areas, leaving the remaining space quite open and freely arranged. This hierarchy continued into the plan of the apartments: the social spaces - living rooms and bedrooms - faced the gardens, while the kitchens and service areas faced the car parking areas. Surprisingly, the interior arrangements vary widely, from single-bedroom apartments to luxurious four-bedroom apartments with a dependência completa [full servant's quarters] within the same building envelope; these plans, too, were based on those at Parque Guinle, although somewhat smaller. An important feature was the suppression of the autonomy of the block, especially the omission of balconies; Costa compared this to Haussmann's garabit for Paris.
The superquadras were intended only for the middle class, however. An area of low-income terrace housing, the Setor de Habitações Individuais Germinadas, was planned parallel to the superquadras adjacent to the W3, mainly as very simple single-storey houses. Despite Costa's intention - even wishful thinking - of mixing classes within the city itself, this area was immediately occupied by the middle classes. There was no support at a political or administrative level for this social programme. Costa is often blamed for the failure of this aspect of the plan, but this criticism is unjustified; there is almost no provision at all for the poor throughout Brazil. For the richer middle classes, on the other hand, an area of individual private houses was planned adjacent to the lake, and this began to be occupied immediately.
Le Corbusier provocatively proposed a density of 1000 persons per hectare in the Ville Radieuse; within the superquadras the density reaches 400 persons per hectare, far in excess of 'new town' densities, but comparable to the density of Copacabana. The overall density of the city is, of course, much lower, due to the enormous landscape spaces. This density, and the mix of public facilities, gives life in these apartments a very urban quality. The original apartments and superquadras are, without doubt, successful domestic spaces. Astonishingly, there is no evidence that Costa, in marked contrast to the other entrants, made any calculations at all for any part of the plan.
Like the Ville Radieuse, Brasília is dominated by its road layout. An extraordinarily complex system of clover-leaf junctions was proposed for the residential axes; like Le Corbusier's, they are too small for free-moving traffic. The landscaping of the main roads certainly owed something to the Parkways around New York which Costa had just seen. Similarly, the separate superquadras possibly owed something to the Radburn layout (although at a substantially higher density), especially the division into 'service' and 'garden' sides; the zones of private houses follow contemporary American layouts almost exactly. Another necessary feature was the airport: not only were the roads poor and the distances enormous, but Brazil had developed an advanced system of civil aviation. This domination by the 'aeroplane and the autostrada' must have struck some resonance with Kubitschek, then developing the car industry in adjacent Minas Gerais. Unsurprisingly, it is the car which sets the limit on density in the superquadras: even at only 400 persons per hectare, they are overflowing.
Whatever the density achieved within the superquadras, however, would have little effect on the size and density - of 4.5 persons/hectare - of the city as a whole. Costa's design aspired to the image of the Ville Radieuse, which was as limited with regard to services as to civic space. What was not predicted was the large number of zones - necessarily outside the central area - required to service the city, such as the Setor de Indústrias e Abastecimento [Industrial and Wholesale Food Zone], Setor de Armazenagem e Abastecimento [Warehouse and Wholesale Food Zone], Setor de Indústrias Gráficas [Printing Industry Zone] and Setor de Oficinas [Garage Zone], which effectively form an extraordinarily dispersed counter-site to the city. The uses to which these zones are put - small industries, supermarkets, car repair, etc. was far from the rational classifications of the Charte d'Athène. While the public transport system is inadequate anyway, it is hard to conceive of a viable system which could serve such a dispersed city.
The construction of Brasília was the most extraordinary adventure. The site was, in Niemeyer's words, an immense desert lost in the planalto [central plateau]. Niemeyer drove 600 km each way along dirt roads to get from Belo Horizonte and back:
With Brasília, I recommenced my journeys by car on roads still under construction. More arduous this time, 1200 kilometres through mud or the red dust of the savannah.
Even today most building materials come by road from at least Belo Horizonte, if not São Paulo. Because the candangos, the construction workers, were illiterate, Niemeyer made daily rounds of all the building sites giving instructions. He lived in one of several encampments which had been built to house the candangos (as they could not live on the construction site itself), and to distract himself from the arduous working conditions, would either hold parties there or go to the Cidade Livre. Niemeyer remembered the Cidade Livre as:
the 'wild west' of the new capital. A wide street covered in mud, full of jeeps, horses and carts, lined with low constructions of brickwork, where the bars, restaurants, night-clubs and the prostitutes of the city were to be found.
That such areas were popular should not obscure that they did not contain the substance of a new capital city. The intention was to create a city form which symbolised the modernity of the country:
The idea of JK - ours, too - was not to build whatever city, poor and provincial, but a city contemporary and modern, which could represent the importance of our country.
Initially, at least, the city was widely acknowledged as a successful representation of the importance of Brazil. Contemporary pictures are neither propaganda nor exaggeration: it was a genuinely popular utopia.
The utopian aspect of Brasília foundered almost immediately on the reality of producing it, however. The most immediate problem was that the inhabitants - not only the candangos, but also the civil servants - were drawn from the poorest and least-developed parts of Brazil - the interior and north-east. For these people, Brasília was a dream come true - apartments were virtually given away to encourage people to move there. It also meant jobs; no civil servant lost their job in Rio: the bureaucracy simply increased in number. No Brazilian in their right mind would want to leave the 'luxury and pleasure' of the beaches in Rio, and none did. Today 90% of population is drawn from the interior and north-east, and 5% each from Rio and São Paulo. These people were the least able to cope with the culture of Modernism of Brasília - the way of life of the Modern brasileiro.
Ironically, these people came from places that the Italian architect Aldo Rossi considered paradigmatically urban. Rossi visited Brazil in 1978; the small towns in the interior, and the warm urban life, had a powerful effect on him:
The utopian aspect of Brasília foundered almost immediately on the reality of producing it, however. The most immediate problem was that the inhabitants - not only the candangos, but also the civil servants - were drawn from the poorest and least-developed parts of Brazil - the interior and north-east. For these people, Brasília was a dream come true - apartments were virtually given away to encourage people to move there. It also meant jobs; no civil servant lost their job in Rio: the bureaucracy simply increased in number. No Brazilian in their right mind would want to leave the 'luxury and pleasure' of the beaches in Rio, and none did. Today 90% of population is drawn from the interior and north-east, and 5% each from Rio and São Paulo. These people were the least able to cope with the culture of Modernism of Brasília - the way of life of the Modern brasileiro.
Ironically, these people came from places that the Italian architect Aldo Rossi considered paradigmatically urban. Rossi visited Brazil in 1978; the small towns in the interior, and the warm urban life, had a powerful effect on him:
the housing and the district of Belo Horizonte, full of life, warmth - the warmth of life - repeated the rhythm of the Baroque cathedrals, that is, allowed things to happen: and this was an aspect of the architecture... the continuation of the insula, the space of the people.
It is possible that, at the time of his visit, some of the small towns of the interior and the north-east still maintained some sense of public life, but this was before the urban demographic explosion and the cultural changes which occurred during the 1970s effectively destroyed any sense of civic life. Rossi had remarked on the integration of theatres (although many of these were, in fact, cinemas) into the urban fabric:
in the little cities of inland Brazil, the theatre is distinguished by nothing more than the clear articulation of the tympanum, by the unique and subtle devices of the facade. The most characteristic evidence of culture now is not the facades of theatres but innumerable television aerials and even satellite antennae on even the poorest favela [shanty].
Brasília was inaugurated in 1960. At this time Brazil was not considered a Third World country; on the contrary, it was widely believed that it would become the regional superpower. This situation changed with the military coup against Kubitschek's effective successor João Goulart in 1964. Although inflation caused by the development of Brasília is often cited as the reason for the coup, the socialist direction of the government and Brazil's international position offer a more realistic explanation. Kubitschek had withdrawn Brazil from the International Monetary Fund in 1959 and, in 1961, Goulart had awarded the Order of the Southern Cross, Brazil's highest honour, to 'Ché' Guevara, who had led the successful defence of the Bay of Pigs in Cuba against a CIA-backed invasion. The United States had been sensitive about Latin America after the Revolution in Cuba in 1958, which had received popular support throughout Latin America, and more so after the fiasco of the Bay of Pigs; the Cold War intensified after the Berlin wall was built in 1964. Intense diplomatic pressure, as well as more covert support by the CIA, gave the military confidence to act in Brazil, as in other Latin American countries during the Cold War. There were sound historical precedents for these actions: the Monroe Doctrine of 1823 asserted North American interest in Latin America; the Truman Doctrine of 1947 identified Communism as the main threat to the United States.
The result in Brazil was catastrophic, although the ditadura [dictatorship] never sank to the depths of Chile and Argentina. Intellectuals were expelled from universities, especially the University of Brasília, which was consciously left-wing. Both Costa and Niemeyer spent a considerable time abroad. Niemeyer, who by that time had developed an international reputation, worked in France, Italy and Algeria; he was invited, as a Communist, to design the headquarters of the Parti Communiste Français (1967-80) in Paris, among many other prestigious commissions.
The military government generally took a laissez-faire attitude to economics - inflation often reached 2000% per annum - as well as planning. The ditadura increasingly ignored the Pilot Plan for Brasília: one would not expect that a government vague on human rights would respect an urban plan which was openly left-wing. In this respect, Brasília was not unique: they were also unable to formulate development plans to cope with the rapid population increases of other Brazilian cities. Rio entered a period of violence and poverty, with an explosion of the population of the favelas [shanty-towns]. It is worth remembering that when Le Corbusier visited the favelas of Rio in 1929, at a time when all European cities had îlot insalubres, he considered them models of cleanliness and dignity. Brazil was totally closed until 1985, the abertura [opening], when a civilian president took over. The Cold War was effectively over in 1989 when the Berlin wall fell. Since then, Brazil has been generally open and increasingly prosperous, under Fernando Henrique Cardoso (who, as Minister of Finance, ended inflation one day in 1994) - an intellectual in the tradition of Kubitschek, although neo-liberal not nationalist.
While Brazil was in the grip of the ditadura, the world economy, according to David Harvey, emerged from a crisis engendered by the failure of monolithic and supposedly rational national structures through the development of flexible and pragmatic global structures, a process he defined as the 'flexible accumulation' of private and corporate wealth at the expense of the public realm; concurrent with this, he believed, came an end to the dominance of the concepts of rationality and efficiency in urban planning and a re-engagement with history and spectacle. The major result of this for architecture, according to Harvey, was the representation of wealth through ornamentation and historical pastiche. Sadly, no clearer evidence of this thesis may be found than in Brazil.
When Brazil emerged from the ditadura, it emerged into a mature culture of global consumerism - and found itself almost totally dominated, economically and culturally, by the United States. Not only was this consumer culture directly opposed to the essentially pre-war European Modern culture initiated by Vargas and exemplified by Brasília, but, ironically, his state-controlled economy became confused with and linked to the ditadura. The project of the Modern brasileiro has been abandoned by government and inhabitants alike in Brasília. Television, especially the famous novelas [soap operas], dominates cultural life. The construction of ParkShopping in 1979, the first out-of-town shopping mall, led to the immediate decline of the Setor de Diversões, the central shopping area, which is now only used by those who use the bus station, the poorest segment of Brazilian society. Concurrent with television and shopping malls came a paranoia about public space.
Whatever the defects of the Pilot Plan may have been, however, the current condition of Brasília owes little to them. In 1964, only 10 of the projected 92 main superquadras had a significant amount of construction, all except one in the asa sul [south wing]. Of these, only 6, known in Brasília as the superquadras originais [original superquadras], contained the original public facilities and landscaping designed by Niemeyer and Burle Marx. After 1964, buildings increasingly diverged from the spirit and letter of the Pilot Plan. Against Costa's intentions, whole superquadras as well as individual blocks were sold to developers, initially in an attempt to speed up construction, which opened the development of the city to new, more populist, pressures.
The new commercial blocks adjacent to the W3 and the superquadras in the asa norte [north wing], the most recent to have been developed, bear little relationship to Costa's intentions. They have neither dignified interior spaces nor public exterior space, and of course no public dimension; the original concept of a relationship between building and site was lost in awkward internal planning and ignored in favour of an ostentatious display of materials. The latest fashion is for balconies, which are generally subsequently shut to increase the small plan areas of new apartments. In the new areas of expansion, such as the Setor Sudoeste [South-West Zone], blocks clad in brightly-coloured marble and totally encircled by balconies overlook each other only 20 meters apart. The original zone of low-income terrace housing in the W3 adjacent to the superquadras originais have now all been transformed into 'casas do interior' [houses from the interior] which makes a bizarre contrast with the still-intact blocks on the other side of the street. Significantly, these areas look exactly like 'whatever city, poor and provincial' to be found in the interior of Brazil; they form the type of city street evoked by Colin Ward.
The new commercial buildings in the central Setores Comerciais [Commercial Zones] - offices, apart-hotels and shopping malls - are in sharp contrast to the original buildings. In the original plan, car parking was broken down into smaller areas which interpenetrated with the various blocks, leaving the central area of the Setor free as a pedestrian zone. The new blocks are isolated in the middle of enormous car parks, without any pedestrian access or landscaping. Instead of Costa's original simple blocks interacting to form a visual whole, new blocks are ostentatiously representational. When the Centro Empresarial Varig (1995) was built, people in Brasília were very proud that Brasília looked like New York or Miami. In this, they are right: it has the same attributes - gestural image, nasty internal spaces, and poor material quality - as similar buildings anywhere. In other words, the populist creation of public space is more anonymous and hostile than the Modern it replaces.
What has emerged since the original plan, and was in no way predicted or desired, was the dominance of the cidades satélites [satellite cities]. Out of a total population of two million in the Distrito Federal, only 250,000 live in Brasília; 1,750,000, seven times the planned 250,000, live in the satellite cities. The project to develop the interior of Brazil through the construction of Brasília seems to have succeeded beyond all expectations.
The term 'satellite city' covers a wide variety of types, from the latest 'official' cities such as Águas Claras, ostensibly an extension to the Pilot Plan with a fixed plan and a single developer, to 'unofficial' cities such as Recanto das Emas which are little more than un-serviced loteamentos [building plots]. As might be imagined, living conditions vary widely in this urban agglomeration. Taguatinga, an original satellite city, far exceeds the Pilot Plan in population and has substantial middle-class districts; the Cidade Livre, renamed Núcleo Bandeirante [Pioneer Settlement] in 1961, has become a well-established middle-class suburb. Recanto das Emas, further out in the Distrito Federal (with a journey time of one hour by bus to Brasília), is inhabited by poorer people, and Valparaiso, outside the Distrito Federal in the state of Goiás (with a journey time of at least one-and-a-half hours by bus to Brasília), by the even poorer.
Planning in the satellite cities never achieves more than a vague and generalised distribution of zones, often subverted in practice; public facilities are minimal, if not entirely absent. The right-wing government of the Distrito Federal gives building plots to the flood of migrants from the interior and north-east - but not jobs, which has resulted in a high degree of unemployment and violence in the newer satellite cities. Recanto das Emas, for example, has no drainage services at all; dirty water is thrown onto the unpaved streets. Águas Claras has been abandoned for several years after the developer went bankrupt.
The situation for even the moderately rich is quite different. Those in receipt of government patronage or benefiting from the neo-liberal economy have a way of life apparently in excess of all but their richest European equivalents. From the inception of Brasília, this class preferred the areas of detached houses around the lake - the Lago Sul [South Lake] and Lago Norte [North Lake] - which formed part of the Pilot Plan but which have now far exceeded their intended size. These houses are virtually a satire on architecture: each is what their owners euphemistically describe as 'Colonial', but are really ostentatious and vulgar displays of wealth with little relationship to real colonial architecture, about which their owners know or care little. They are, almost without exception, bizarrely badly planned, dark, and stuffy; the main design inspiration comes from the fantastically exaggerated fictions of the lives of the super-rich in São Paulo to be seen in the novelas. Because, perhaps, this class does not originate in the established urban centres, their way of life and expectations rarely resemble their more urbane equivalents in Rio or São Paulo.
The forces against Brasília are now deeply rooted within the political institution and the structure of the city is under threat from both local government and developers. Any pretence at respecting the Pilot Plan has long been abandoned; only listing as a World Heritage Site (in 1987) has put a brake on some quite ludicrous schemes, such as walling off each superquadra. One of the senators for the Distrito Federal is the head of the biggest development company and fought his election campaign explicitly on the promise of construction jobs. On the other hand, the socialist mayor managed to implement pedestrian crossings for the footpaths within the Pilot Plan during his brief term from 1994-98, which appear to be revolutionising pedestrian movement within the city.
Brasília was occupied at a time when the conception of a public realm was destroyed, and Brazil's emerging prosperity was linked to global consumerism. In the popular imagination, Brasília was built by dictators and modern architecture is dictatorial. The Universities could not sustain any resistance to these falsehoods. For these reasons, the many 'user satisfaction' surveys carried out by Schools of Architecture among residents of the superquadras must be treated with caution. While some of the common changes to apartments, such as changing the maid's bedroom into a second bathroom, are practical adjustments to changing circumstances - live-in maids are not so common a feature of middle-class life today - the accelerating 'post-modernisation' of the blocks - the application of 'Colonial' decorative features - is clearly a reaction against the Pilot Plan. The populist development of Brasília is unequivocal evidence that populism cannot sustain architecture or urban planning of any sophistication.
The complex historical circumstances which meant an almost total rejection of the city and its architecture by its inhabitants should not disguise that the original concept of urbanity did not really embody an adequate representation of civic space. However utopian the superquadras originais appear, the cultural facilities do not form a cohesive whole; the city simply has no institutions where people can meet and enjoy the public realm. The lack of any public realm in Brasília means that the city is virtually impenetrable for the outsider and offers a very limited scope for the inhabitants themselves. There are almost no cultural events in the city at all. It may even be ventured that the lack of public institutions in Brasília has contributed to the lack of urbanisation of its essentially rural population, as the urban nature of the city is hardly apparent.
The lack of a public realm in Brasília is, to a large degree, directly attributable to two principal tenets of Modern planning: the separation of functions and the quantity of landscape space. Costa was undoubtedly aware of these shortcomings, but his adherence to the Charte d'Athène gave him limited scope to conceive or project a public realm. The lack of a central cultural area deprived the city of a focus of cultural life; the National Theatre is totally isolated on the eixo monumental. Among the superquadras originais, the Cine Brasília (Oscar Niemeyer, 1960) is widely acknowledged as the most comfortable cinema in Brasília, but it is intimidating to walk to it at night across its landscape space from the adjacent superquadras. There are no bars or cafes to provide urban life, let alone refreshment, in either place. The general public prefer the shopping malls with cinema complexes and 'fast-food' outlets, a simulacrum of urban life. Brasília has very few restaurants and bars, even fewer good ones. It is not just the quality of food, however, but also the place these have in urban life which is important: a loophole in planning regulations, for example, allows petrol stations to set up bars, with predictable results. The planning apparatus is totally inimical to the city.
This situation is in contrast to that in Rio. The recuperation of the aterro in Lagoa is a significant part of the re-urbanisation of Rio after the deterioration of the 1970s and 1980s (even a return to 'luxury and pleasure') and is part of a renewed interest in the architecture of the city. Lagoa is an anomalous middle-class residential area in Rio because it is not on the beach, but rather resembles Brasília in being set around a lagoon. Two of the best restaurants in Rio - Claude Troisgros and Clube Gourmet - are in Lagoa, as is the fashionable Bar Lagoa; the theatre centre is adjacent in Ipanema. Bars and restaurants play an important role in carioca life. During the 1950s, Niemeyer was a great fan of the then-fashionable Juca's Bar in Copacabana; he planned the making of the Catetinho Palace with his friends there, and poached the barman for the President's butler. The aterro in Lagoa was part of the urban improvements of the 1950s, but was hardly used. What it was supposed to be, and now is, is an area where people can exercise, walk, play with their children, look at the scenery, have a drink, and eat good food, a few minutes from their homes, shops and theatres; it signals a diminution of the paranoia about public life inherent in consumerism. The landscape - the lagoon and Corcovado - forms the backdrop to these activities. It was facilitated, at an official level, by controlling the traffic, adding lighting and ignoring the zoning requirements on the barraquinhas, the small open-air restaurants; in other words, by the end of planning.
Spaces with such diverse uses and interpretations of use might be called essentially civic. The Charte d'Athène, by rigidly separating functions, did not allow for such civic spaces, nor did the concept form part of its supposedly scientific analysis of urban life. Le Corbusier's vision was of the solitary observer of a well-ordered urban life: it contained no view on what constituted urban culture nor on how it was formed and transmitted; the centre of the Ville Radieuse was just landscape. It is significant that the recuperation of Rio has been through spaces of mixed use, rather than further zoning. The return of urban life in Rio has been one of the rare benefits of the neo-liberal economy, as it has been in other cities in Europe.
Brasília, nevertheless, appears as a model of sanity among contemporary populist developments in Brazil, and urban compared to contemporary suburban 'new towns' elsewhere. Modernism, without any doubt, was the cultural high point in recent history in Brazil. The conception of the Modern brasileiro was dignified and even beautiful. There is no reason to assume that the present binge of consumerism will continue. The failure of a pubic realm to emerge from that inherent in the Pilot Plan cannot be blamed totally on consumerist paranoia, however. The great dream of Modern planning - the planned separation of functions set in a landscape - was inimical to the formation of institutions of public life. The evidence of the built projects of Modernism is that spaces of mixed use, rather than zoned functions set in an open landscape, is the major requirement of a city. It may be readily acknowledged that Brasília is not a model for urban planning in the future, but as an urban plan of the recent past it is almost viable. How to accommodate spaces of mixed use and interpretations of use within its fabric is the major question facing Brasília today.
The result in Brazil was catastrophic, although the ditadura [dictatorship] never sank to the depths of Chile and Argentina. Intellectuals were expelled from universities, especially the University of Brasília, which was consciously left-wing. Both Costa and Niemeyer spent a considerable time abroad. Niemeyer, who by that time had developed an international reputation, worked in France, Italy and Algeria; he was invited, as a Communist, to design the headquarters of the Parti Communiste Français (1967-80) in Paris, among many other prestigious commissions.
The military government generally took a laissez-faire attitude to economics - inflation often reached 2000% per annum - as well as planning. The ditadura increasingly ignored the Pilot Plan for Brasília: one would not expect that a government vague on human rights would respect an urban plan which was openly left-wing. In this respect, Brasília was not unique: they were also unable to formulate development plans to cope with the rapid population increases of other Brazilian cities. Rio entered a period of violence and poverty, with an explosion of the population of the favelas [shanty-towns]. It is worth remembering that when Le Corbusier visited the favelas of Rio in 1929, at a time when all European cities had îlot insalubres, he considered them models of cleanliness and dignity. Brazil was totally closed until 1985, the abertura [opening], when a civilian president took over. The Cold War was effectively over in 1989 when the Berlin wall fell. Since then, Brazil has been generally open and increasingly prosperous, under Fernando Henrique Cardoso (who, as Minister of Finance, ended inflation one day in 1994) - an intellectual in the tradition of Kubitschek, although neo-liberal not nationalist.
While Brazil was in the grip of the ditadura, the world economy, according to David Harvey, emerged from a crisis engendered by the failure of monolithic and supposedly rational national structures through the development of flexible and pragmatic global structures, a process he defined as the 'flexible accumulation' of private and corporate wealth at the expense of the public realm; concurrent with this, he believed, came an end to the dominance of the concepts of rationality and efficiency in urban planning and a re-engagement with history and spectacle. The major result of this for architecture, according to Harvey, was the representation of wealth through ornamentation and historical pastiche. Sadly, no clearer evidence of this thesis may be found than in Brazil.
When Brazil emerged from the ditadura, it emerged into a mature culture of global consumerism - and found itself almost totally dominated, economically and culturally, by the United States. Not only was this consumer culture directly opposed to the essentially pre-war European Modern culture initiated by Vargas and exemplified by Brasília, but, ironically, his state-controlled economy became confused with and linked to the ditadura. The project of the Modern brasileiro has been abandoned by government and inhabitants alike in Brasília. Television, especially the famous novelas [soap operas], dominates cultural life. The construction of ParkShopping in 1979, the first out-of-town shopping mall, led to the immediate decline of the Setor de Diversões, the central shopping area, which is now only used by those who use the bus station, the poorest segment of Brazilian society. Concurrent with television and shopping malls came a paranoia about public space.
Whatever the defects of the Pilot Plan may have been, however, the current condition of Brasília owes little to them. In 1964, only 10 of the projected 92 main superquadras had a significant amount of construction, all except one in the asa sul [south wing]. Of these, only 6, known in Brasília as the superquadras originais [original superquadras], contained the original public facilities and landscaping designed by Niemeyer and Burle Marx. After 1964, buildings increasingly diverged from the spirit and letter of the Pilot Plan. Against Costa's intentions, whole superquadras as well as individual blocks were sold to developers, initially in an attempt to speed up construction, which opened the development of the city to new, more populist, pressures.
The new commercial blocks adjacent to the W3 and the superquadras in the asa norte [north wing], the most recent to have been developed, bear little relationship to Costa's intentions. They have neither dignified interior spaces nor public exterior space, and of course no public dimension; the original concept of a relationship between building and site was lost in awkward internal planning and ignored in favour of an ostentatious display of materials. The latest fashion is for balconies, which are generally subsequently shut to increase the small plan areas of new apartments. In the new areas of expansion, such as the Setor Sudoeste [South-West Zone], blocks clad in brightly-coloured marble and totally encircled by balconies overlook each other only 20 meters apart. The original zone of low-income terrace housing in the W3 adjacent to the superquadras originais have now all been transformed into 'casas do interior' [houses from the interior] which makes a bizarre contrast with the still-intact blocks on the other side of the street. Significantly, these areas look exactly like 'whatever city, poor and provincial' to be found in the interior of Brazil; they form the type of city street evoked by Colin Ward.
The new commercial buildings in the central Setores Comerciais [Commercial Zones] - offices, apart-hotels and shopping malls - are in sharp contrast to the original buildings. In the original plan, car parking was broken down into smaller areas which interpenetrated with the various blocks, leaving the central area of the Setor free as a pedestrian zone. The new blocks are isolated in the middle of enormous car parks, without any pedestrian access or landscaping. Instead of Costa's original simple blocks interacting to form a visual whole, new blocks are ostentatiously representational. When the Centro Empresarial Varig (1995) was built, people in Brasília were very proud that Brasília looked like New York or Miami. In this, they are right: it has the same attributes - gestural image, nasty internal spaces, and poor material quality - as similar buildings anywhere. In other words, the populist creation of public space is more anonymous and hostile than the Modern it replaces.
What has emerged since the original plan, and was in no way predicted or desired, was the dominance of the cidades satélites [satellite cities]. Out of a total population of two million in the Distrito Federal, only 250,000 live in Brasília; 1,750,000, seven times the planned 250,000, live in the satellite cities. The project to develop the interior of Brazil through the construction of Brasília seems to have succeeded beyond all expectations.
The term 'satellite city' covers a wide variety of types, from the latest 'official' cities such as Águas Claras, ostensibly an extension to the Pilot Plan with a fixed plan and a single developer, to 'unofficial' cities such as Recanto das Emas which are little more than un-serviced loteamentos [building plots]. As might be imagined, living conditions vary widely in this urban agglomeration. Taguatinga, an original satellite city, far exceeds the Pilot Plan in population and has substantial middle-class districts; the Cidade Livre, renamed Núcleo Bandeirante [Pioneer Settlement] in 1961, has become a well-established middle-class suburb. Recanto das Emas, further out in the Distrito Federal (with a journey time of one hour by bus to Brasília), is inhabited by poorer people, and Valparaiso, outside the Distrito Federal in the state of Goiás (with a journey time of at least one-and-a-half hours by bus to Brasília), by the even poorer.
Planning in the satellite cities never achieves more than a vague and generalised distribution of zones, often subverted in practice; public facilities are minimal, if not entirely absent. The right-wing government of the Distrito Federal gives building plots to the flood of migrants from the interior and north-east - but not jobs, which has resulted in a high degree of unemployment and violence in the newer satellite cities. Recanto das Emas, for example, has no drainage services at all; dirty water is thrown onto the unpaved streets. Águas Claras has been abandoned for several years after the developer went bankrupt.
The situation for even the moderately rich is quite different. Those in receipt of government patronage or benefiting from the neo-liberal economy have a way of life apparently in excess of all but their richest European equivalents. From the inception of Brasília, this class preferred the areas of detached houses around the lake - the Lago Sul [South Lake] and Lago Norte [North Lake] - which formed part of the Pilot Plan but which have now far exceeded their intended size. These houses are virtually a satire on architecture: each is what their owners euphemistically describe as 'Colonial', but are really ostentatious and vulgar displays of wealth with little relationship to real colonial architecture, about which their owners know or care little. They are, almost without exception, bizarrely badly planned, dark, and stuffy; the main design inspiration comes from the fantastically exaggerated fictions of the lives of the super-rich in São Paulo to be seen in the novelas. Because, perhaps, this class does not originate in the established urban centres, their way of life and expectations rarely resemble their more urbane equivalents in Rio or São Paulo.
The forces against Brasília are now deeply rooted within the political institution and the structure of the city is under threat from both local government and developers. Any pretence at respecting the Pilot Plan has long been abandoned; only listing as a World Heritage Site (in 1987) has put a brake on some quite ludicrous schemes, such as walling off each superquadra. One of the senators for the Distrito Federal is the head of the biggest development company and fought his election campaign explicitly on the promise of construction jobs. On the other hand, the socialist mayor managed to implement pedestrian crossings for the footpaths within the Pilot Plan during his brief term from 1994-98, which appear to be revolutionising pedestrian movement within the city.
Brasília was occupied at a time when the conception of a public realm was destroyed, and Brazil's emerging prosperity was linked to global consumerism. In the popular imagination, Brasília was built by dictators and modern architecture is dictatorial. The Universities could not sustain any resistance to these falsehoods. For these reasons, the many 'user satisfaction' surveys carried out by Schools of Architecture among residents of the superquadras must be treated with caution. While some of the common changes to apartments, such as changing the maid's bedroom into a second bathroom, are practical adjustments to changing circumstances - live-in maids are not so common a feature of middle-class life today - the accelerating 'post-modernisation' of the blocks - the application of 'Colonial' decorative features - is clearly a reaction against the Pilot Plan. The populist development of Brasília is unequivocal evidence that populism cannot sustain architecture or urban planning of any sophistication.
The complex historical circumstances which meant an almost total rejection of the city and its architecture by its inhabitants should not disguise that the original concept of urbanity did not really embody an adequate representation of civic space. However utopian the superquadras originais appear, the cultural facilities do not form a cohesive whole; the city simply has no institutions where people can meet and enjoy the public realm. The lack of any public realm in Brasília means that the city is virtually impenetrable for the outsider and offers a very limited scope for the inhabitants themselves. There are almost no cultural events in the city at all. It may even be ventured that the lack of public institutions in Brasília has contributed to the lack of urbanisation of its essentially rural population, as the urban nature of the city is hardly apparent.
The lack of a public realm in Brasília is, to a large degree, directly attributable to two principal tenets of Modern planning: the separation of functions and the quantity of landscape space. Costa was undoubtedly aware of these shortcomings, but his adherence to the Charte d'Athène gave him limited scope to conceive or project a public realm. The lack of a central cultural area deprived the city of a focus of cultural life; the National Theatre is totally isolated on the eixo monumental. Among the superquadras originais, the Cine Brasília (Oscar Niemeyer, 1960) is widely acknowledged as the most comfortable cinema in Brasília, but it is intimidating to walk to it at night across its landscape space from the adjacent superquadras. There are no bars or cafes to provide urban life, let alone refreshment, in either place. The general public prefer the shopping malls with cinema complexes and 'fast-food' outlets, a simulacrum of urban life. Brasília has very few restaurants and bars, even fewer good ones. It is not just the quality of food, however, but also the place these have in urban life which is important: a loophole in planning regulations, for example, allows petrol stations to set up bars, with predictable results. The planning apparatus is totally inimical to the city.
This situation is in contrast to that in Rio. The recuperation of the aterro in Lagoa is a significant part of the re-urbanisation of Rio after the deterioration of the 1970s and 1980s (even a return to 'luxury and pleasure') and is part of a renewed interest in the architecture of the city. Lagoa is an anomalous middle-class residential area in Rio because it is not on the beach, but rather resembles Brasília in being set around a lagoon. Two of the best restaurants in Rio - Claude Troisgros and Clube Gourmet - are in Lagoa, as is the fashionable Bar Lagoa; the theatre centre is adjacent in Ipanema. Bars and restaurants play an important role in carioca life. During the 1950s, Niemeyer was a great fan of the then-fashionable Juca's Bar in Copacabana; he planned the making of the Catetinho Palace with his friends there, and poached the barman for the President's butler. The aterro in Lagoa was part of the urban improvements of the 1950s, but was hardly used. What it was supposed to be, and now is, is an area where people can exercise, walk, play with their children, look at the scenery, have a drink, and eat good food, a few minutes from their homes, shops and theatres; it signals a diminution of the paranoia about public life inherent in consumerism. The landscape - the lagoon and Corcovado - forms the backdrop to these activities. It was facilitated, at an official level, by controlling the traffic, adding lighting and ignoring the zoning requirements on the barraquinhas, the small open-air restaurants; in other words, by the end of planning.
Spaces with such diverse uses and interpretations of use might be called essentially civic. The Charte d'Athène, by rigidly separating functions, did not allow for such civic spaces, nor did the concept form part of its supposedly scientific analysis of urban life. Le Corbusier's vision was of the solitary observer of a well-ordered urban life: it contained no view on what constituted urban culture nor on how it was formed and transmitted; the centre of the Ville Radieuse was just landscape. It is significant that the recuperation of Rio has been through spaces of mixed use, rather than further zoning. The return of urban life in Rio has been one of the rare benefits of the neo-liberal economy, as it has been in other cities in Europe.
Brasília, nevertheless, appears as a model of sanity among contemporary populist developments in Brazil, and urban compared to contemporary suburban 'new towns' elsewhere. Modernism, without any doubt, was the cultural high point in recent history in Brazil. The conception of the Modern brasileiro was dignified and even beautiful. There is no reason to assume that the present binge of consumerism will continue. The failure of a pubic realm to emerge from that inherent in the Pilot Plan cannot be blamed totally on consumerist paranoia, however. The great dream of Modern planning - the planned separation of functions set in a landscape - was inimical to the formation of institutions of public life. The evidence of the built projects of Modernism is that spaces of mixed use, rather than zoned functions set in an open landscape, is the major requirement of a city. It may be readily acknowledged that Brasília is not a model for urban planning in the future, but as an urban plan of the recent past it is almost viable. How to accommodate spaces of mixed use and interpretations of use within its fabric is the major question facing Brasília today.
Thomas Deckker
London 1999
London 1999
