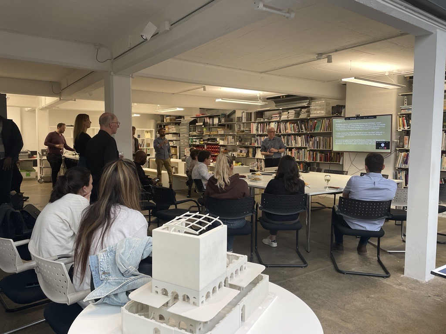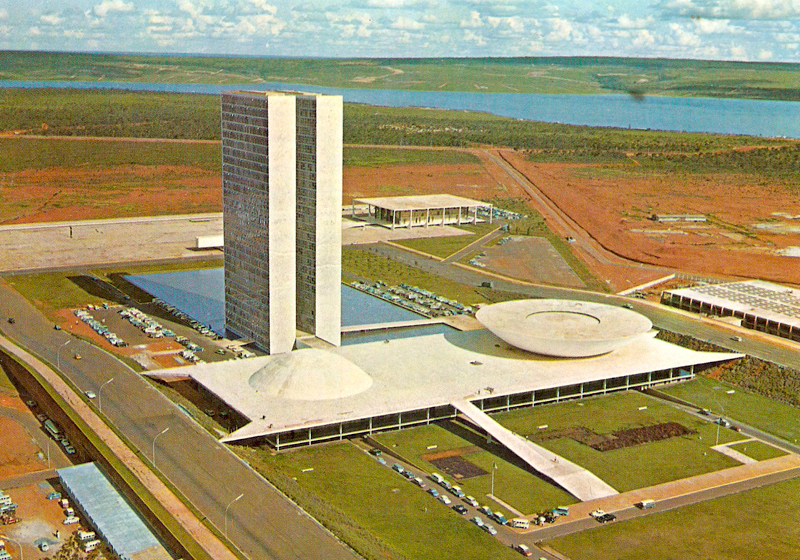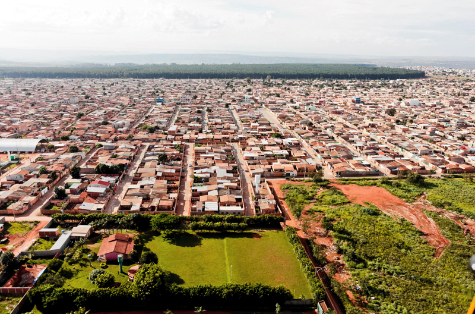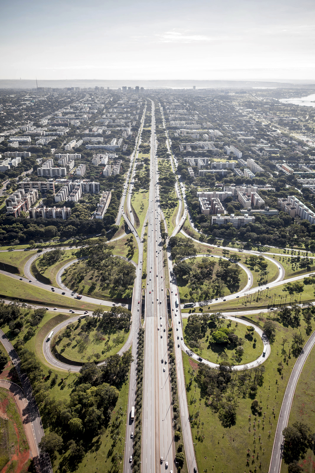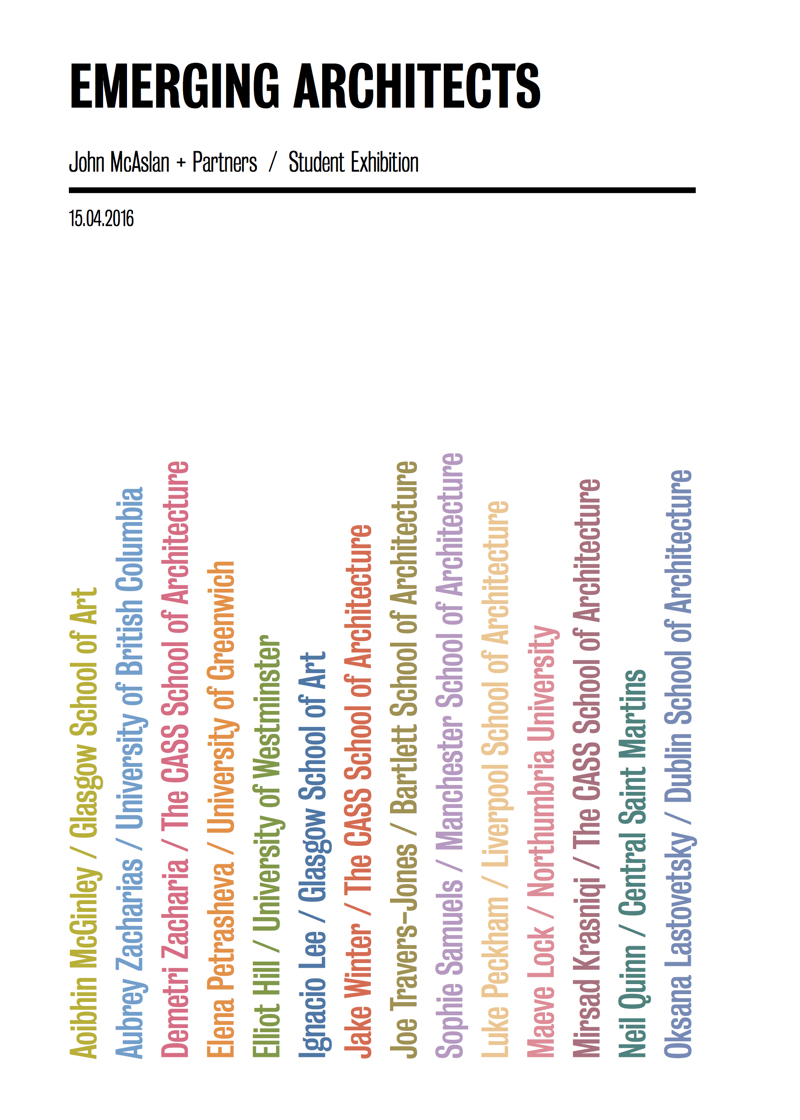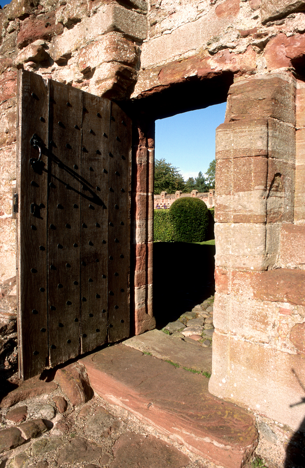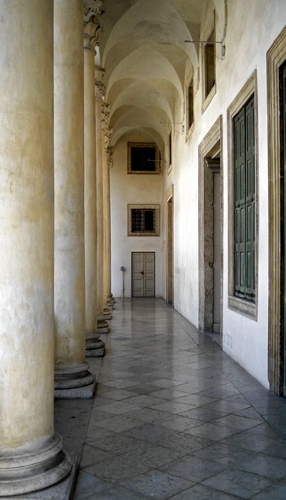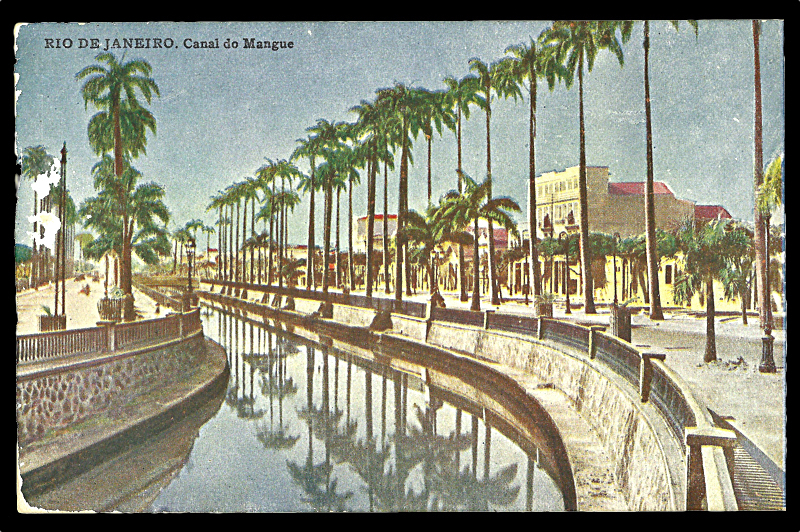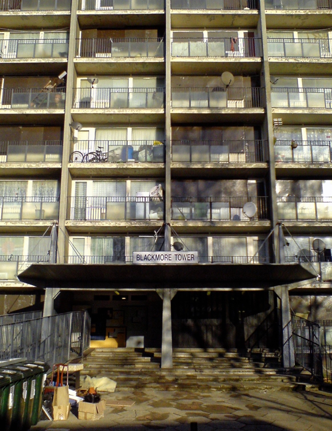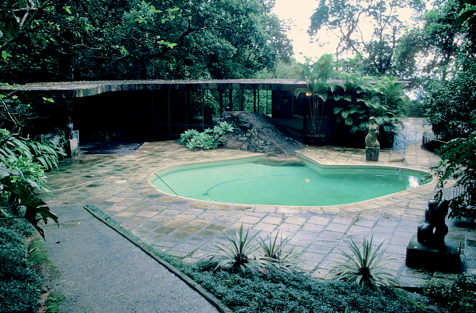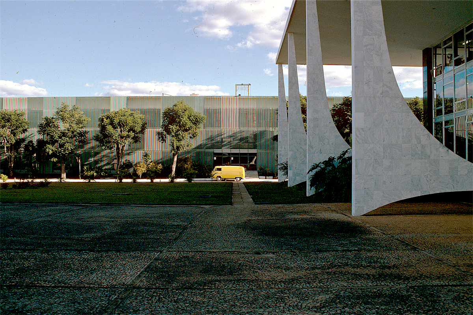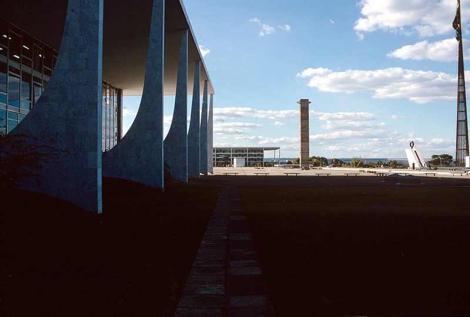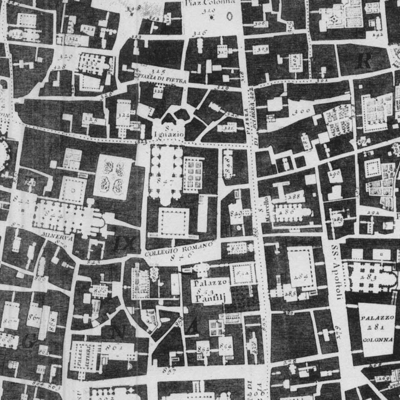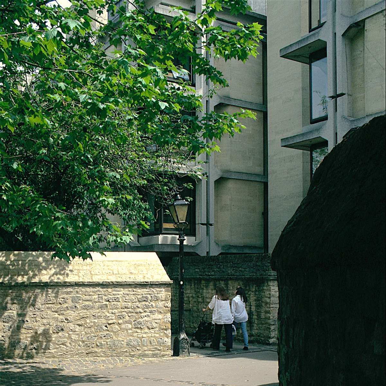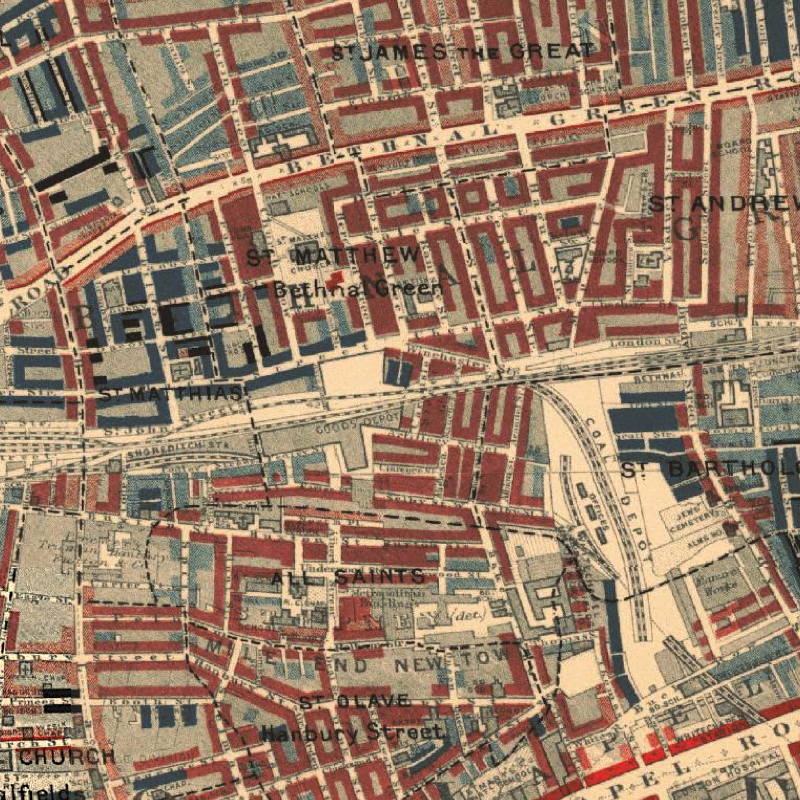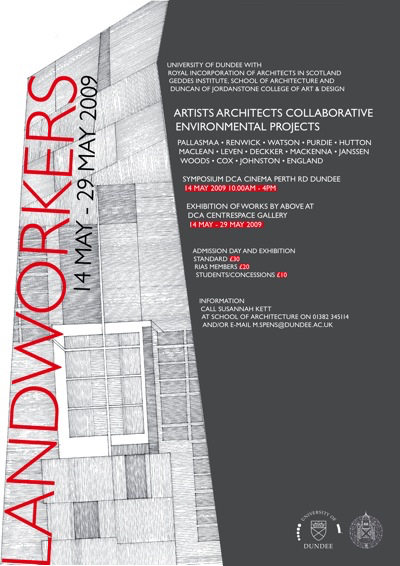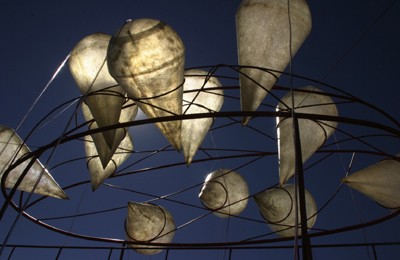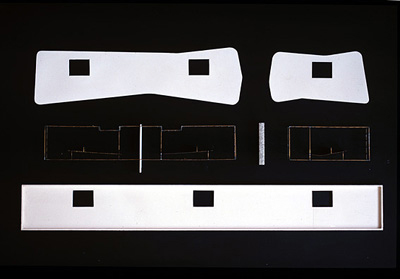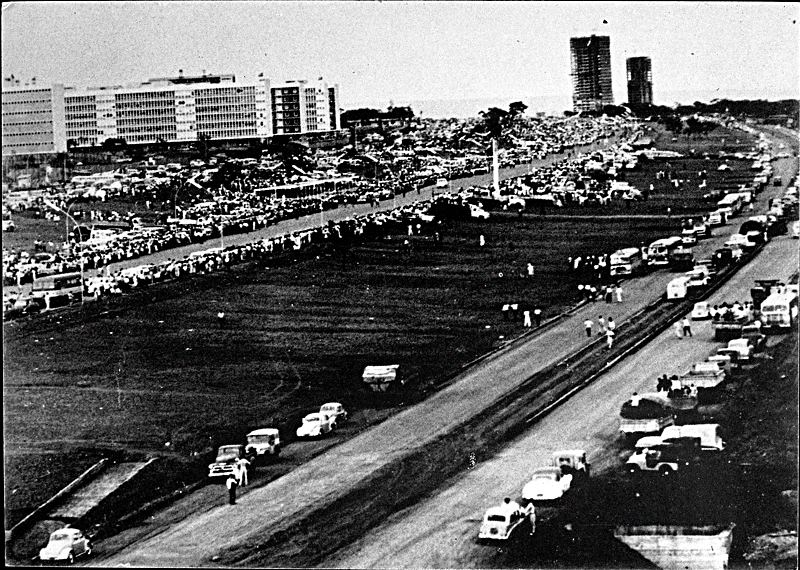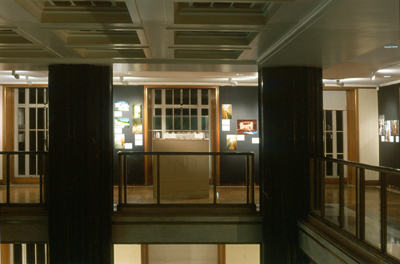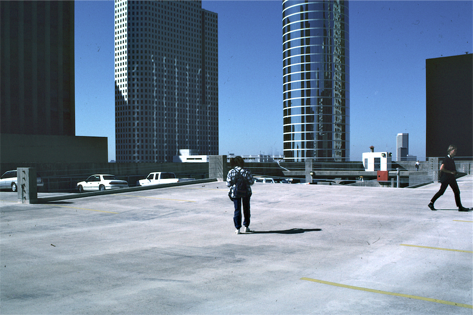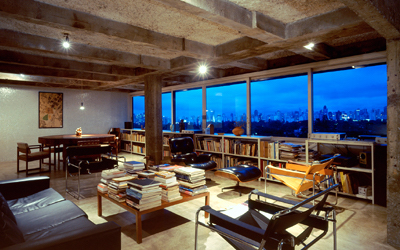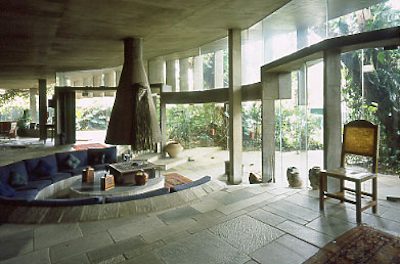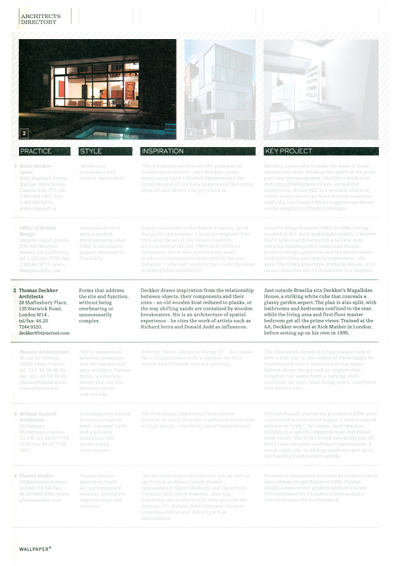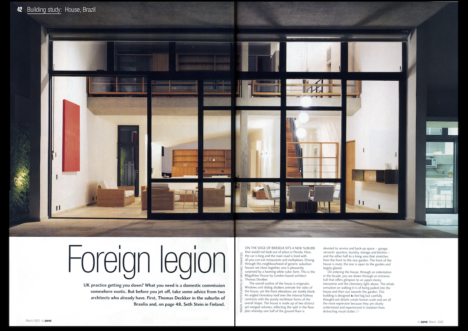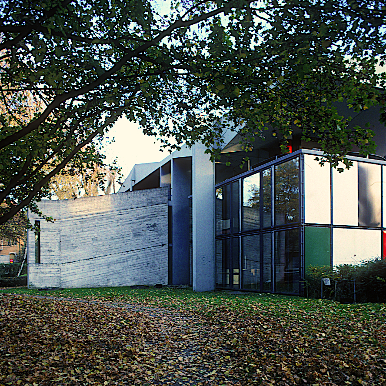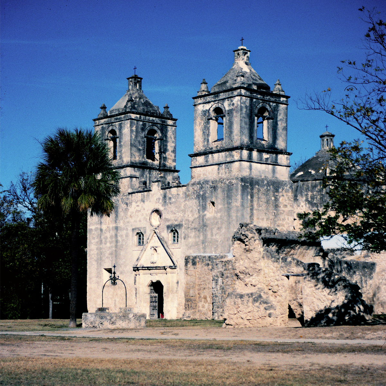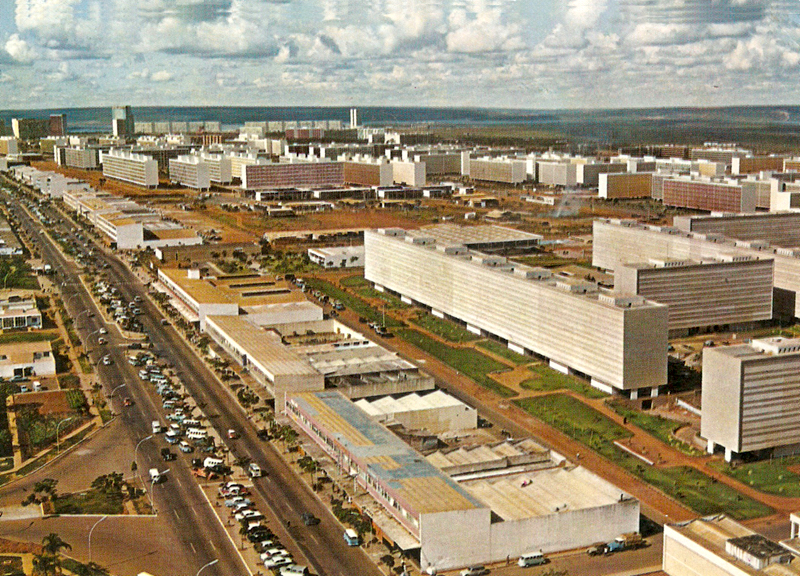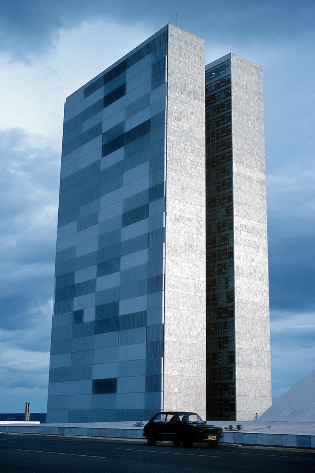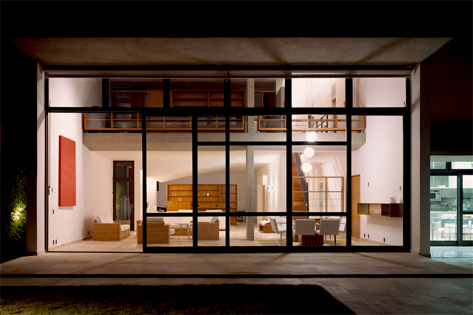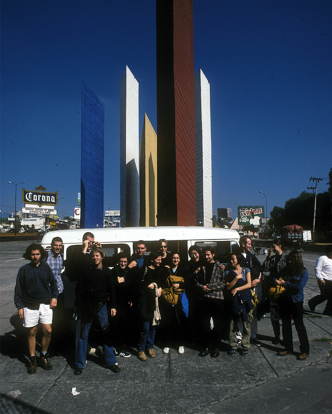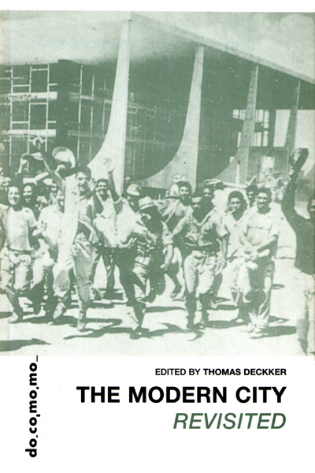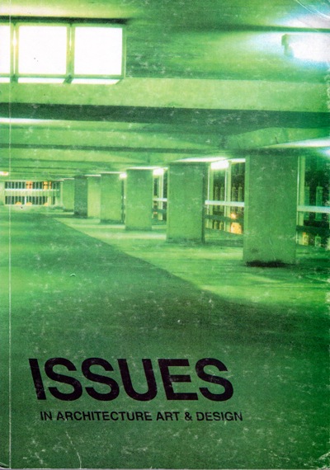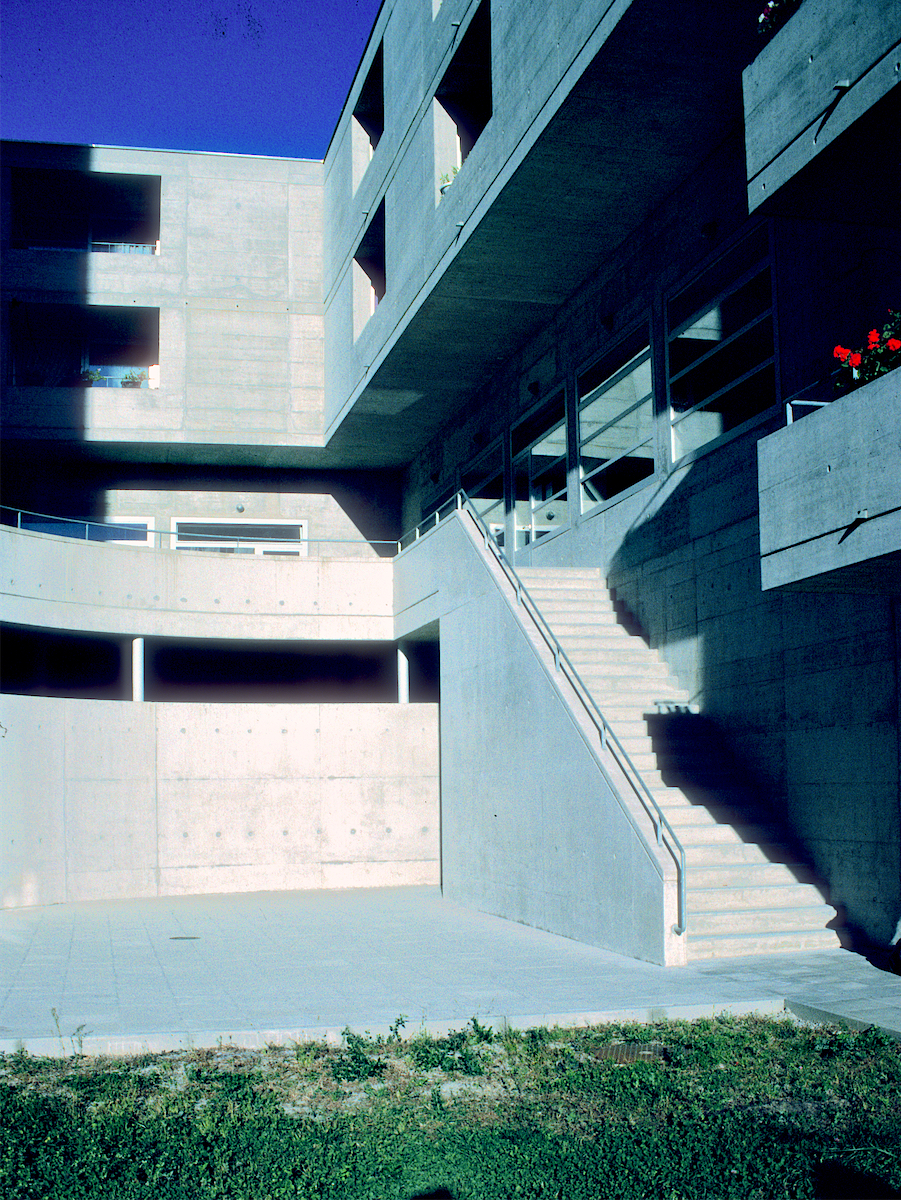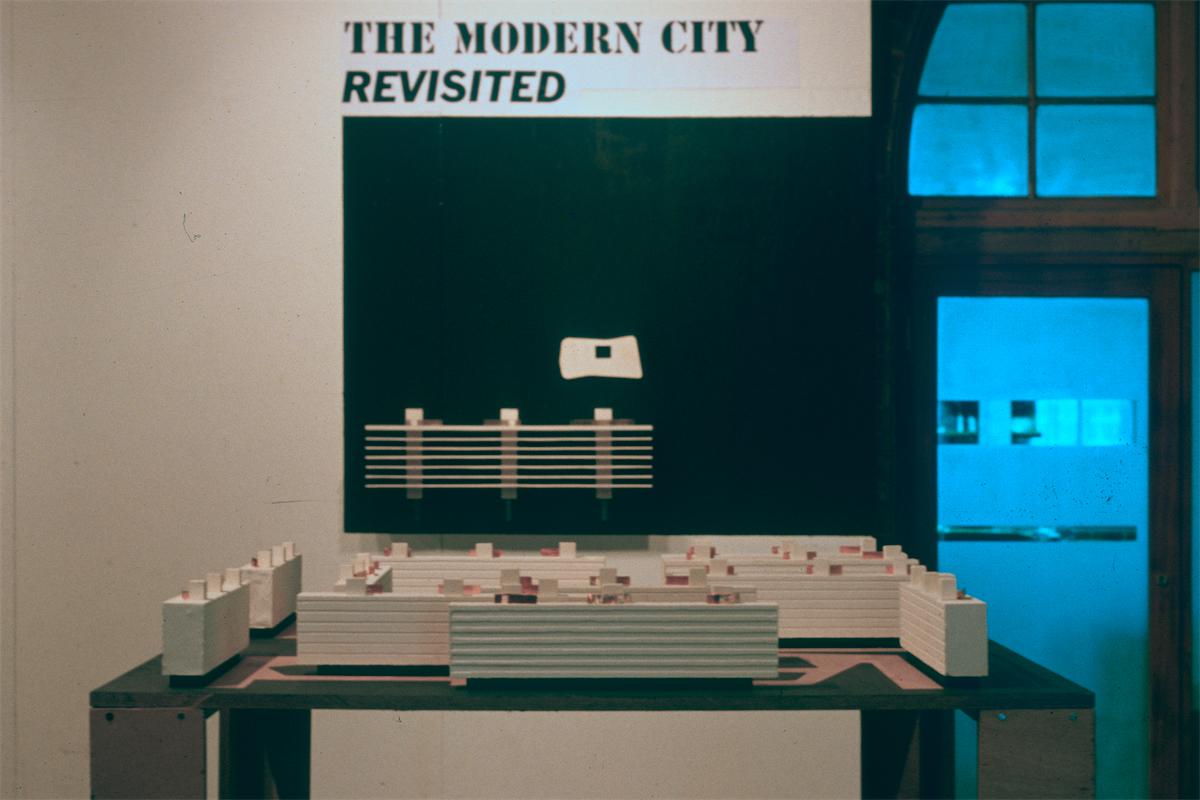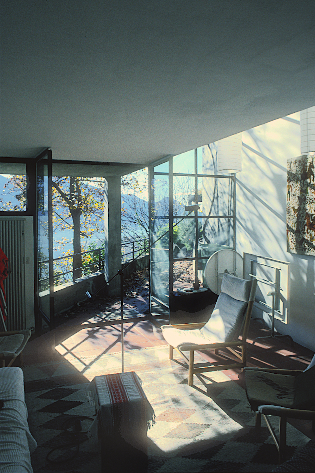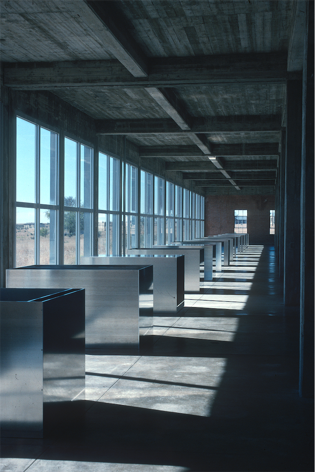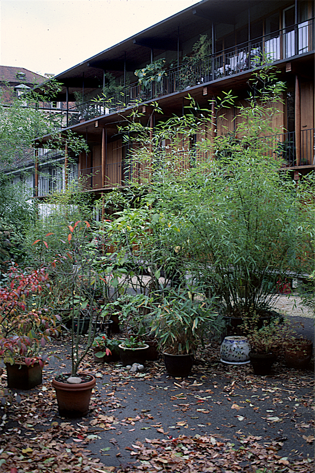thomas
deckker
architect
Talks at Veretec
2022-23
2022-23
BBC: The Inquiry
BBC World Service 2019
BBC World Service 2019
Brasilia: Life Beyond Utopia
Brazil Institute, Kings College London 2016
Brazil Institute, Kings College London 2016
Brasilia: Life Beyond Utopia
Architectural Design [April 2016]
Architectural Design [April 2016]
Two exhibitions for the McAslan Gallery
McAslan Gallery 2016
McAslan Gallery 2016
Edzell Castle: Architectural Treatises in Late 16th Century Scotland
Garden History Society 2014
Garden History Society 2014
Architecture and the Humanities
Architectural Research Quarterly 2014
Architectural Research Quarterly 2014
Urban Planning in Rio 1870-1930: the Construction of Modernity
Brazil Institute, Kings College London 2014
Brazil Institute, Kings College London 2014
Review of Remaking London: Design and Regeneration in Urban Culture
Architectural Research Quarterly 2013
Architectural Research Quarterly 2013
Life's a Beach: Oscar Niemeyer, Landscape and Women
The Rest is Noise Festival
South Bank, London 6 October 2013
The Rest is Noise Festival
South Bank, London 6 October 2013
BBC: Last Word
BBC Radio 4 7 & 9 December 2012
BBC Radio 4 7 & 9 December 2012
Brasilia: Fictions and Illusions
Brazil Institute, Kings College London 2012
Brazil Institute, Kings College London 2012
Connected Communities Symposium
University of Dundee 2011
University of Dundee 2011
Architecture + ESI: an architect's perspective
FESI [The UK Forum for Engineering Structural Integrity] 2011
FESI [The UK Forum for Engineering Structural Integrity] 2011
Review of Mapping London
Architectural Research Quarterly 2010
Architectural Research Quarterly 2010
The Studio of Antonio Carlos Elias
Epulis Fissuratum [Brasilia 2006]
Epulis Fissuratum [Brasilia 2006]
Urban Entropies: A Tale of Three Cities
Architectural Design [September 2003]
Architectural Design [September 2003]
New Architecture in Brazil
- Photographs by Michael Frantzis
Brazilian Embassy, London
5-6 March 2003
- Photographs by Michael Frantzis
Brazilian Embassy, London
5-6 March 2003
Natural Spirit (Places to Live 007)
Wallpaper* [January/February 2003]
Wallpaper* [January/February 2003]
Architects Directory
Wallpaper* [July/August 2002]
Wallpaper* [July/August 2002]
Foreign Legion
RIBA Journal [March 2002]
RIBA Journal [March 2002]
Architects and Technology
The Encyclopaedia of Architectural Technology [London: Wiley 2002]
The Encyclopaedia of Architectural Technology [London: Wiley 2002]
- Alvar Aalto
- Le Corbusier
- Louis Kahn
- Richard Neutra
- Oscar Niemeyer
- Renzo Piano
- Alvaro Siza
Mexican-American Architecture
Mexican-American Encyclopaedia [2002]
Mexican-American Encyclopaedia [2002]
In the Realm of the Senses
Architectural Design [July 2001]
Architectural Design [July 2001]
Thomas Deckker: Two Projects in Brasilia
Architectural Design [Oct 2000]
Architectural Design [Oct 2000]
First International Seminar on the Teaching of the Built Environment [SIEPAC]
University of Sao Paulo, Brazil
13-15 Sept 2000
University of Sao Paulo, Brazil
13-15 Sept 2000
vol. 6 no. 1 [University of East London 2000]
Monte Carasso: The re-invention of the site
Issues in Architecture Art & Design vol. 5 no. 2 [University of East London 1998]
Issues in Architecture Art & Design vol. 5 no. 2 [University of East London 1998]
Specific Objects / Specific Sites
Rethinking the Architecture / Landscape Relationship, University of East London,
26-28 Mar 1996
Rethinking the Architecture / Landscape Relationship, University of East London,
26-28 Mar 1996
Herzog & deMeuron
Issues in Architecture Art & Design vol. 3 no. 2 [University of East London 1994]
Issues in Architecture Art & Design vol. 3 no. 2 [University of East London 1994]
>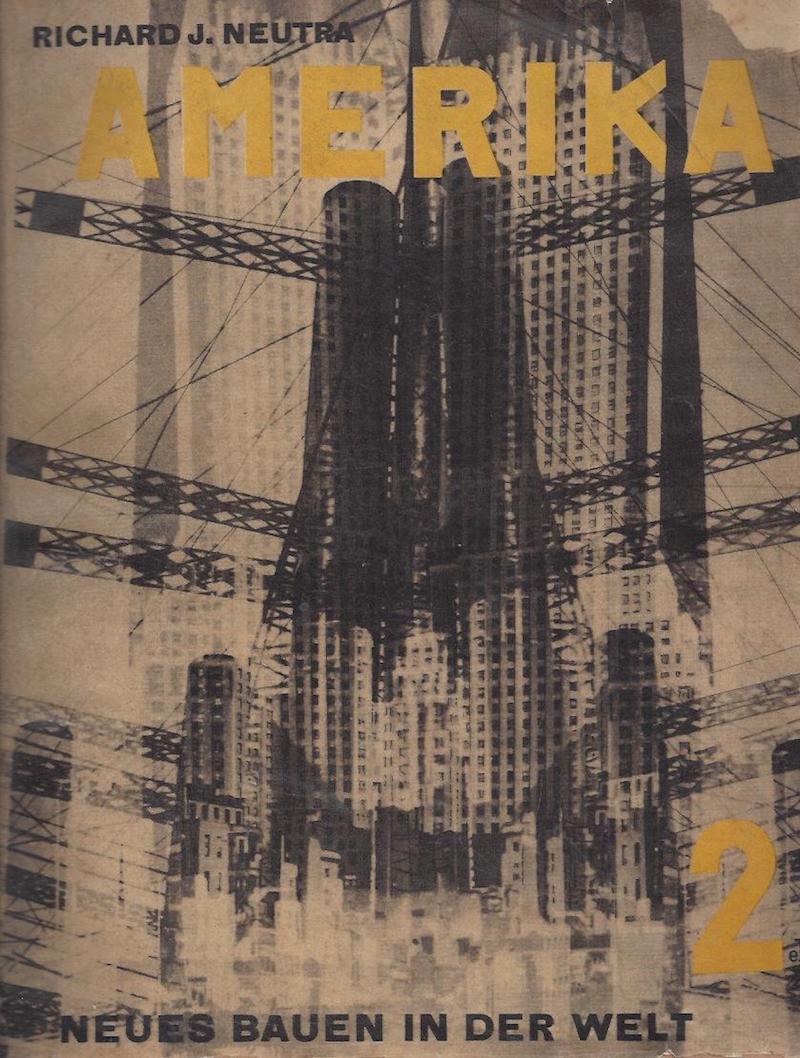

Richard Neutra: Neues Bauen
Anton Schroll Verlag, Vienna 1930
Anton Schroll Verlag, Vienna 1930
Architects and Technology Index
The Encyclopaedia of Architectural Technology [London: Wiley 2002]
Richard Neutra
Richard Neutra (1892-1970) emigrated to California from his native Vienna in 1923, and brought with him a commitment to the European Modernism, which he gradually developed into a style dubbed 'California Modern' by the Museum of Modern Art, New York for an exhibition in 1982. He worked briefly for Frank Lloyd Wright in 1924, but little direct influence may be seen in Neutra's work.
The Lovell House, Los Angeles (1927-29) was his first masterpiece in the European Modern style (dubbed the International Style by the Museum of Modern Art, New York for an exhibition in 1932 in which the house featured). While the final appearance was apparently of concrete floor trays with steel ribbon windows, the structure consisted of a steel frame - as well-known contemporary photographs show - covered in stucco. It was consciously promoted as the Lovell Health House by its owner, Dr. Philip Lovell, an early and progressive promoter of physical culture. Such an association must have been of interest to Neutra as well.
After the Lovell House, Neutra relinquished stucco in favour of materials more suitable for the California building industry, such as plywood, as in his own house in Los Angeles (1932), known as the VDL Research House after the Dutch industrialist Cornelius van der Leuw who financed it, horizontal timber boards, as in the McIntosh House, Los Angeles (1939) and sheet steel sidings, often painted to look like aluminium. In the Beard House, Altadena (1934) and the von Sternberg House, San Fernando Valley (1935) he experimented with load-bearing metal wall panels, which did not prove successful.
It is apparent that Neutra was beginning to feel that the dialectic opposition of pure building form and virgin landscape of the International Style - so striking in Lovell House - was not really appropriate for the 'indoor-outdoor' living of southern California. He gradually mutated the constructional methods to allow more varied internal spaces, to be more responsive to the climate and to allow greater integration with the landscape. The Miller House, Palm Springs (1937) was a precursor of this approach which reached fruition in the more prosperous post-war period. This approach was more influential on later developments in southern California, both through the Bailey House, Los Angeles (1947-48), part of the Case Study House programme promoted by John Entenza for the magazine California Arts and Architecture, and through his pupils Gregory Ain and Raphael Soriano.
This change in direction in his architecture was mirrored in two highly regarded publications - Wie Baut Amerika [How America Builds] (1927) and Amerika: Die Stilbildung des neuen Bauen in den Vereinigten Staten [America: The Style of New Building in the United States] (1930), in which he moved away from an uncritical admiration for the United States, doubtless because of his increased familiarity with its conservative architectural climate. His own thoughts were more fully articulated in Survival through Design (1954), in which he wrote of the necessity of a relationship between architecture and landscape as well as the emotional and material nature of architecture. In his projects for 'Rush City Reformed', he proposed ameliorating the developing suburbia through better house design.
Two houses - the Kaufmann House, Palm Springs (1946) and the Tremaine House, Santa Barbara (1947) - characterised the mixed constructional methods of the California Modern style. The Kaufmann House had masonry walls which extended the plan into the landscape and a very light steel-framed structure. The Tremaine House featured a lower floor of heavy masonry with concrete-framed upper floors. Both had extensive opening windows protected by roof overhangs and swimming pools integrated into the plans which linked the houses to their sites.
It was undoubtedly Neutra's little-known involvement with the less-developed countries of Latin America which provoked the greater range of his work. Unlike many Modern architects, Neutra undertook genuine research into practical and cost-effective construction methods for poor countries, principally in Puerto Rico as part of Federal policy during the Second World War. Technologies included through-ventilation, horizontally-pivoting brise-soleils big enough to form entire walls and deeply overhanging roofs. This research was condensed into a book Arquitetura Social / Architecture of Social Concern intended to counter the influence of Le Corbusier and European Modernism in Brazil. He was also concerned with low-cost housing in the United States under the Federal Housing Administration, but later projects for Los Angeles were not in keeping with the post-war political direction in the United States, and it is his single-family houses which remain his most successful and well-known works.
The Lovell House, Los Angeles (1927-29) was his first masterpiece in the European Modern style (dubbed the International Style by the Museum of Modern Art, New York for an exhibition in 1932 in which the house featured). While the final appearance was apparently of concrete floor trays with steel ribbon windows, the structure consisted of a steel frame - as well-known contemporary photographs show - covered in stucco. It was consciously promoted as the Lovell Health House by its owner, Dr. Philip Lovell, an early and progressive promoter of physical culture. Such an association must have been of interest to Neutra as well.
After the Lovell House, Neutra relinquished stucco in favour of materials more suitable for the California building industry, such as plywood, as in his own house in Los Angeles (1932), known as the VDL Research House after the Dutch industrialist Cornelius van der Leuw who financed it, horizontal timber boards, as in the McIntosh House, Los Angeles (1939) and sheet steel sidings, often painted to look like aluminium. In the Beard House, Altadena (1934) and the von Sternberg House, San Fernando Valley (1935) he experimented with load-bearing metal wall panels, which did not prove successful.
It is apparent that Neutra was beginning to feel that the dialectic opposition of pure building form and virgin landscape of the International Style - so striking in Lovell House - was not really appropriate for the 'indoor-outdoor' living of southern California. He gradually mutated the constructional methods to allow more varied internal spaces, to be more responsive to the climate and to allow greater integration with the landscape. The Miller House, Palm Springs (1937) was a precursor of this approach which reached fruition in the more prosperous post-war period. This approach was more influential on later developments in southern California, both through the Bailey House, Los Angeles (1947-48), part of the Case Study House programme promoted by John Entenza for the magazine California Arts and Architecture, and through his pupils Gregory Ain and Raphael Soriano.
This change in direction in his architecture was mirrored in two highly regarded publications - Wie Baut Amerika [How America Builds] (1927) and Amerika: Die Stilbildung des neuen Bauen in den Vereinigten Staten [America: The Style of New Building in the United States] (1930), in which he moved away from an uncritical admiration for the United States, doubtless because of his increased familiarity with its conservative architectural climate. His own thoughts were more fully articulated in Survival through Design (1954), in which he wrote of the necessity of a relationship between architecture and landscape as well as the emotional and material nature of architecture. In his projects for 'Rush City Reformed', he proposed ameliorating the developing suburbia through better house design.
Two houses - the Kaufmann House, Palm Springs (1946) and the Tremaine House, Santa Barbara (1947) - characterised the mixed constructional methods of the California Modern style. The Kaufmann House had masonry walls which extended the plan into the landscape and a very light steel-framed structure. The Tremaine House featured a lower floor of heavy masonry with concrete-framed upper floors. Both had extensive opening windows protected by roof overhangs and swimming pools integrated into the plans which linked the houses to their sites.
It was undoubtedly Neutra's little-known involvement with the less-developed countries of Latin America which provoked the greater range of his work. Unlike many Modern architects, Neutra undertook genuine research into practical and cost-effective construction methods for poor countries, principally in Puerto Rico as part of Federal policy during the Second World War. Technologies included through-ventilation, horizontally-pivoting brise-soleils big enough to form entire walls and deeply overhanging roofs. This research was condensed into a book Arquitetura Social / Architecture of Social Concern intended to counter the influence of Le Corbusier and European Modernism in Brazil. He was also concerned with low-cost housing in the United States under the Federal Housing Administration, but later projects for Los Angeles were not in keeping with the post-war political direction in the United States, and it is his single-family houses which remain his most successful and well-known works.
Thomas Deckker
London 2001
London 2001
