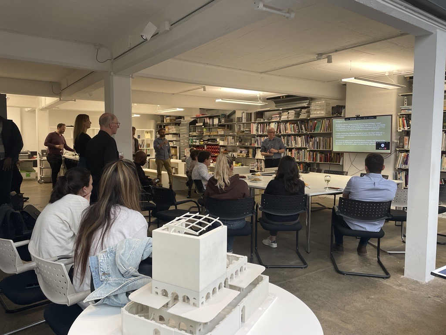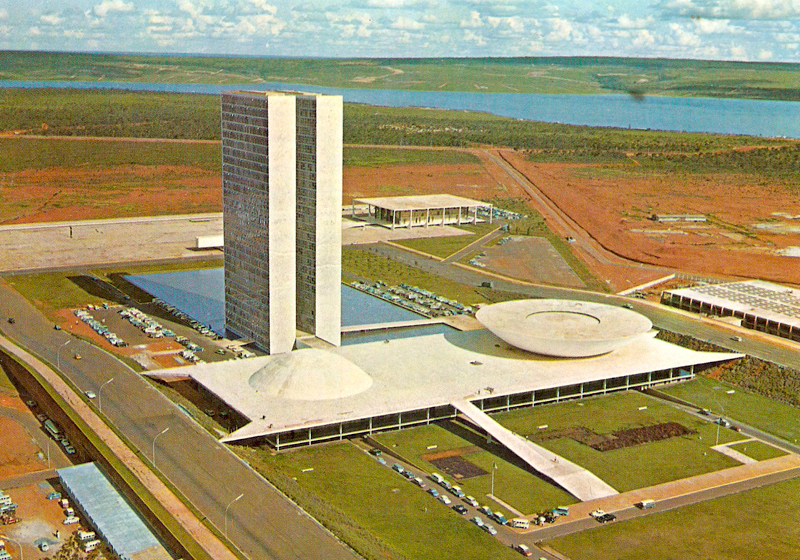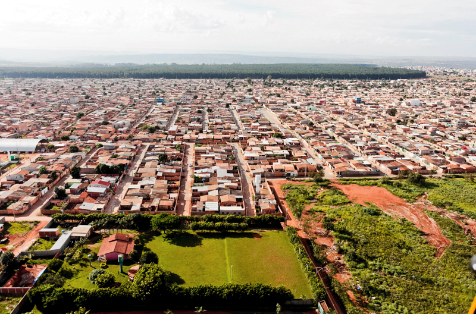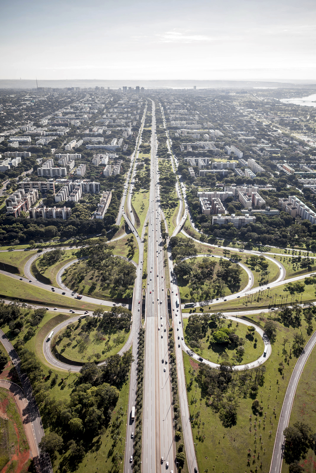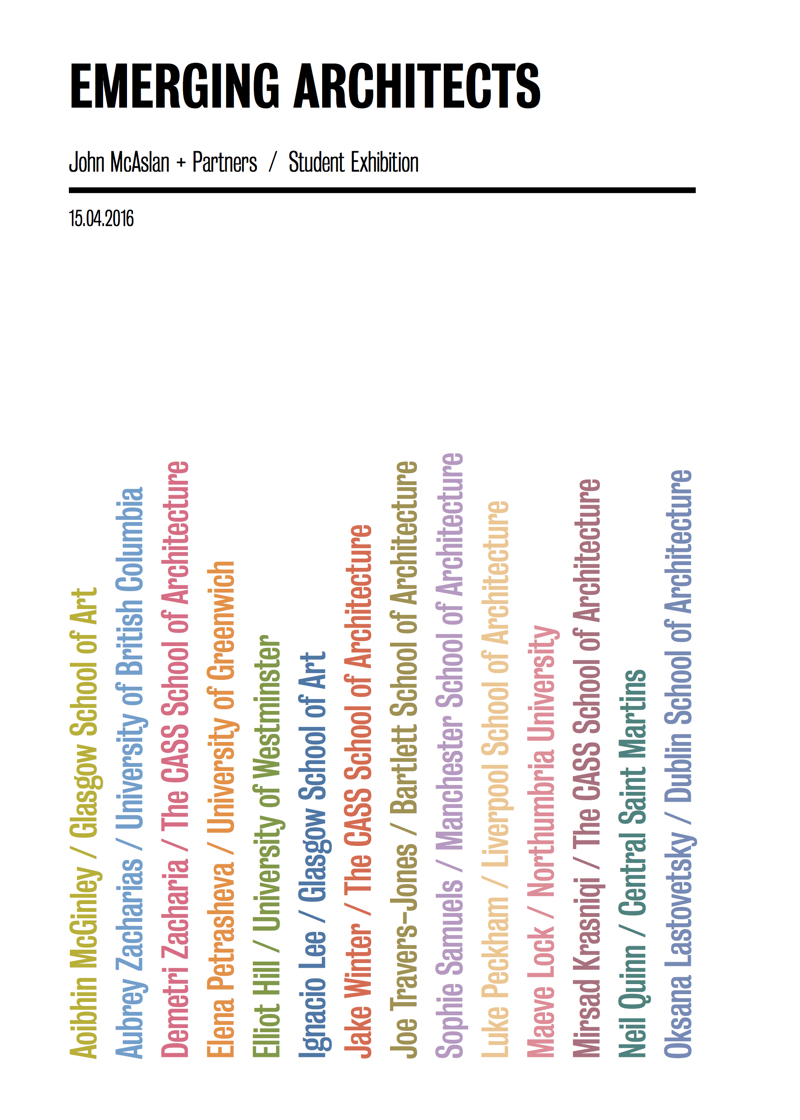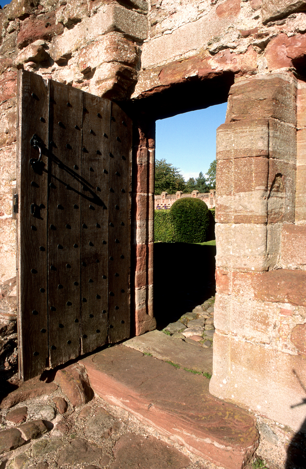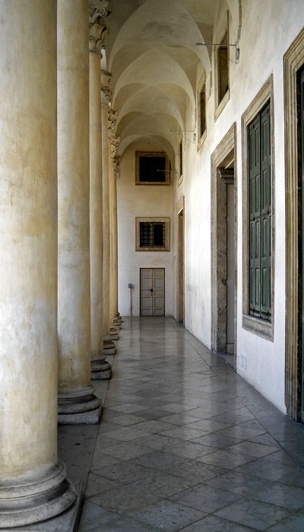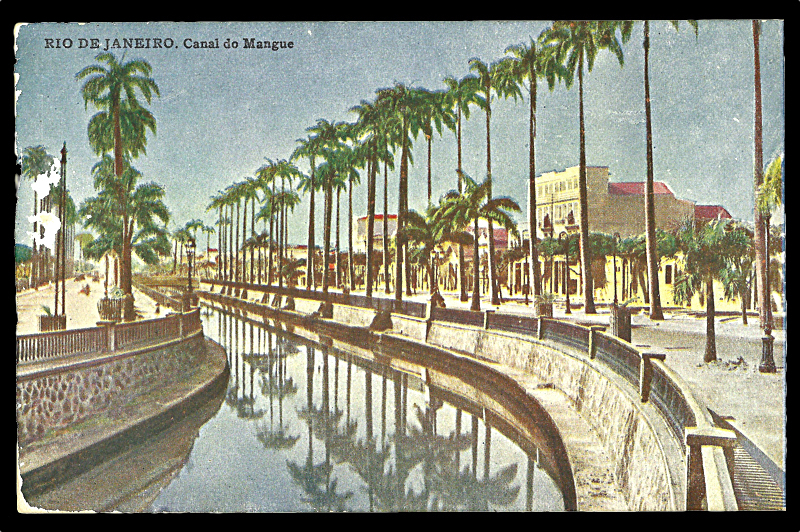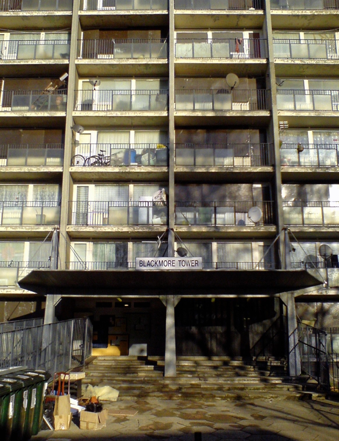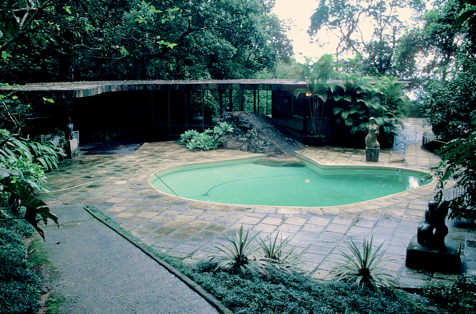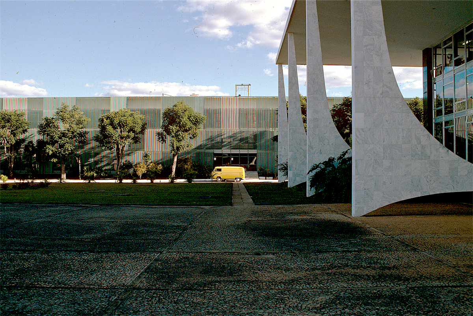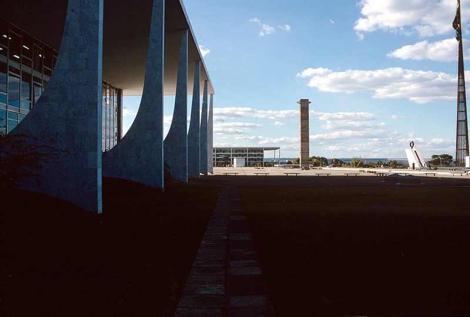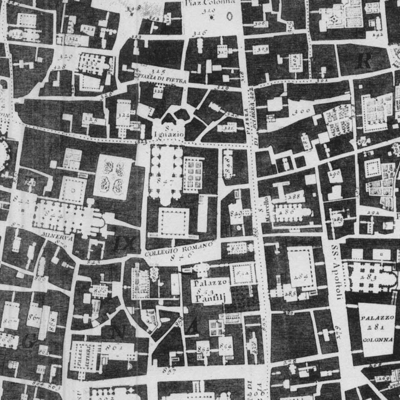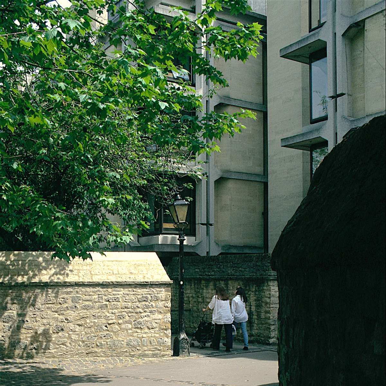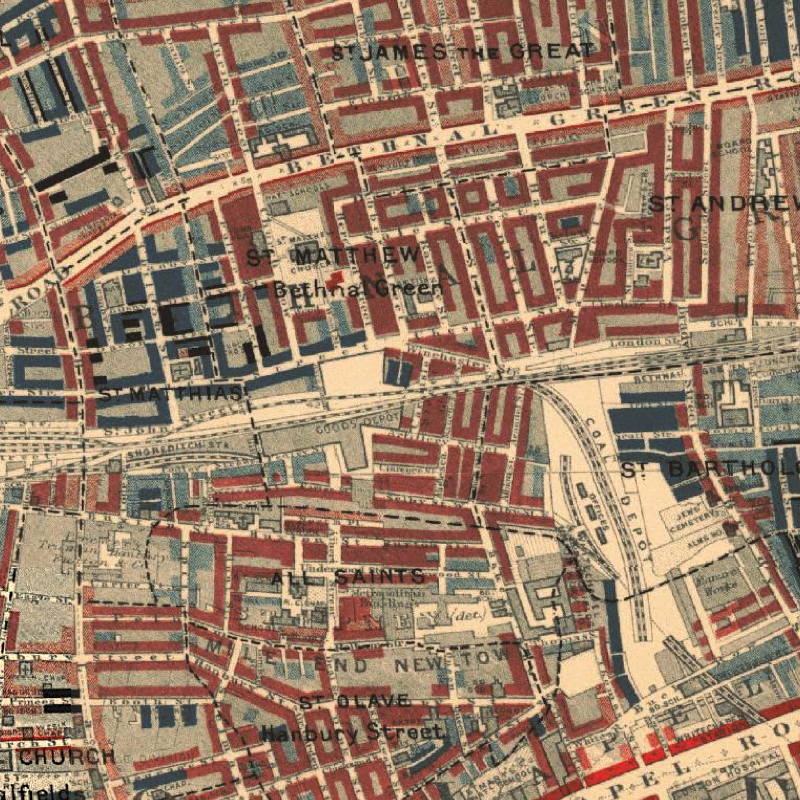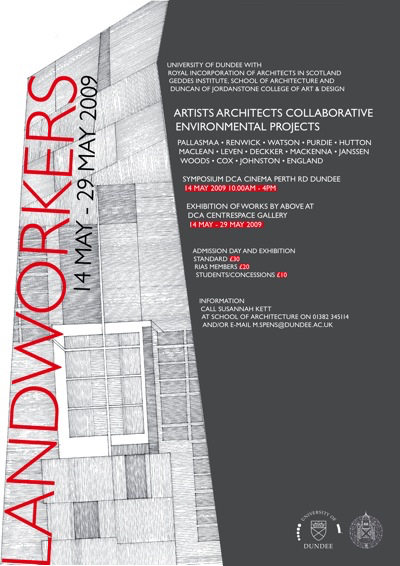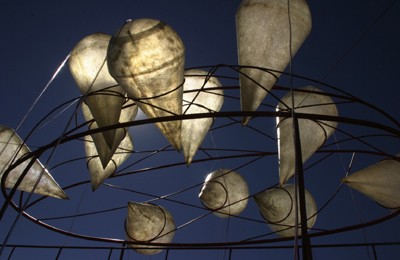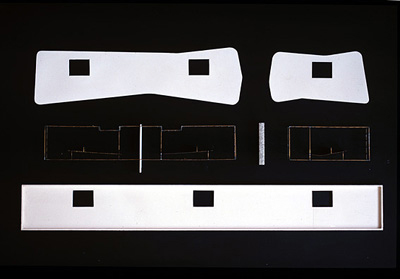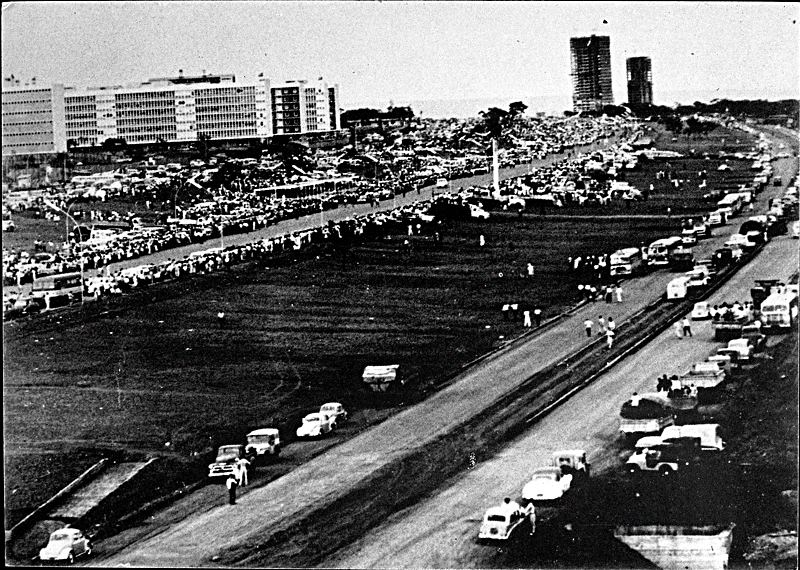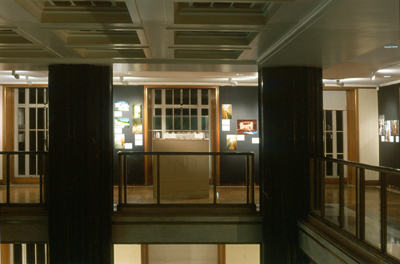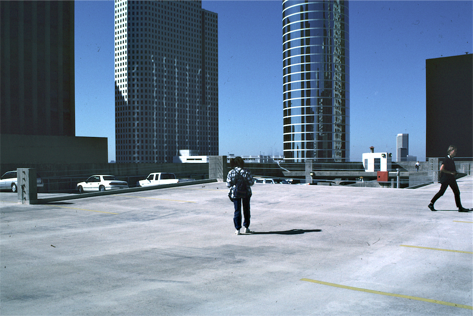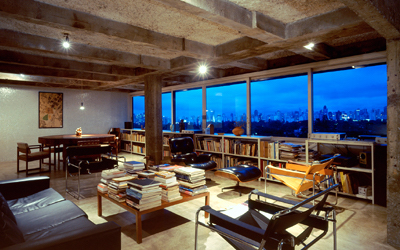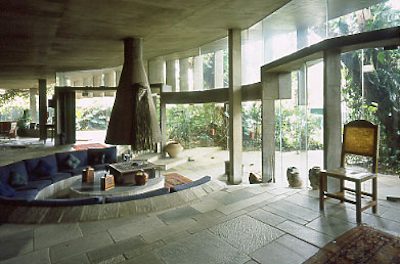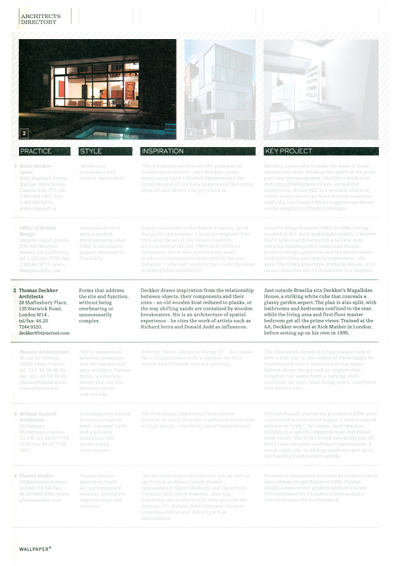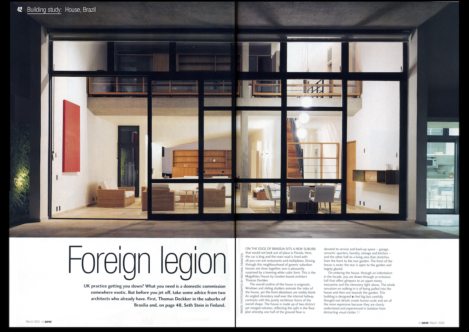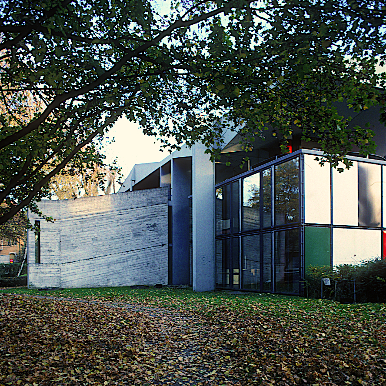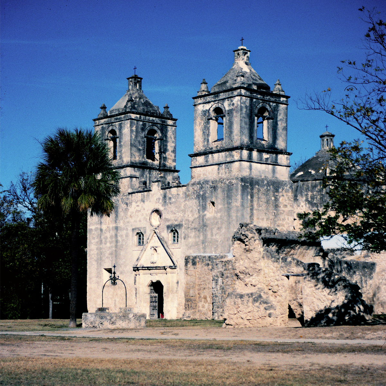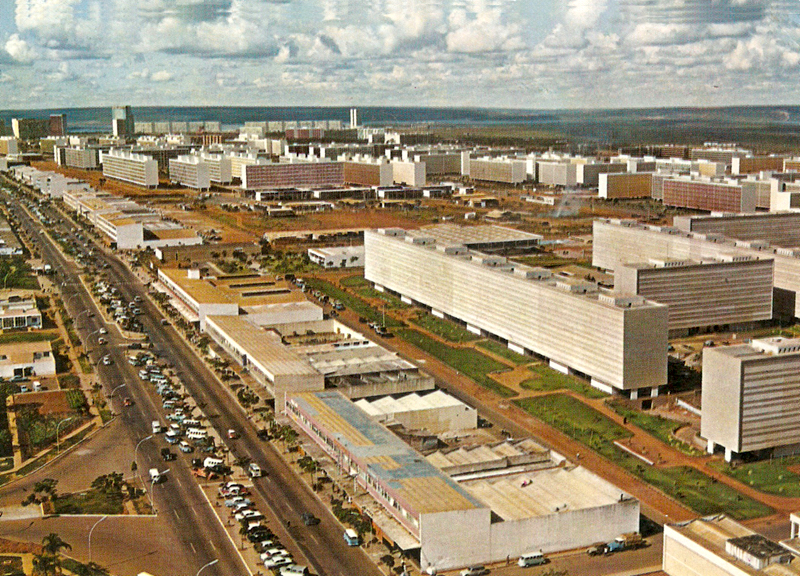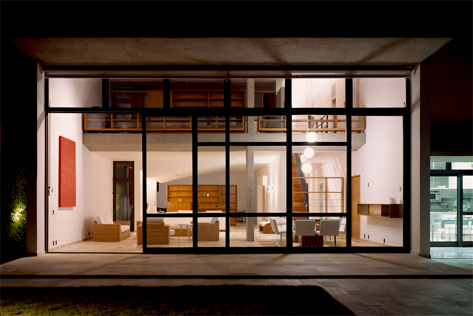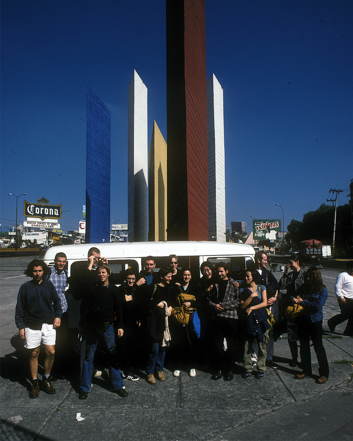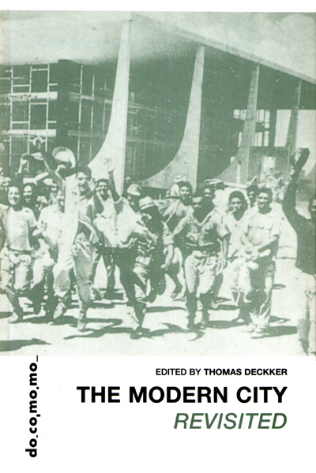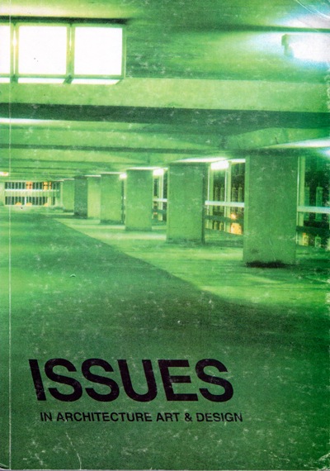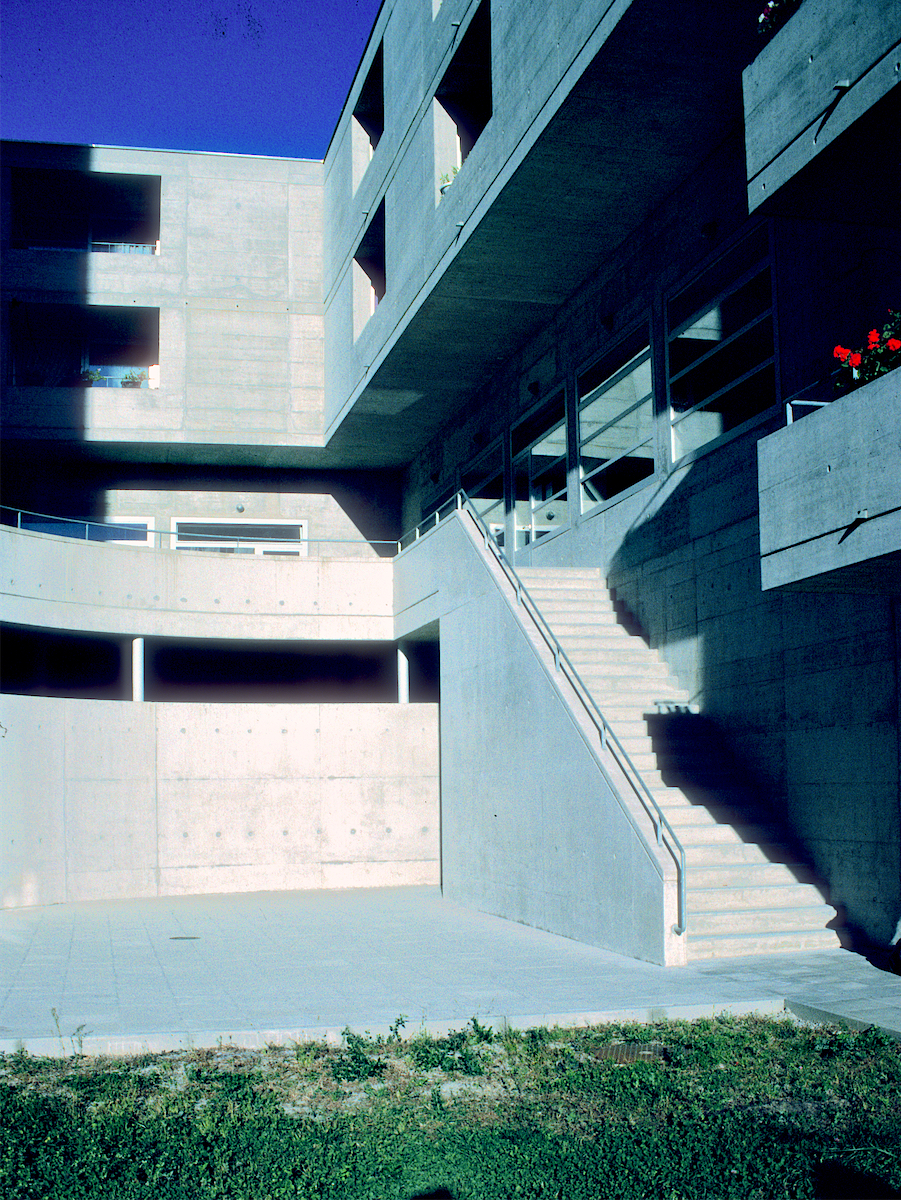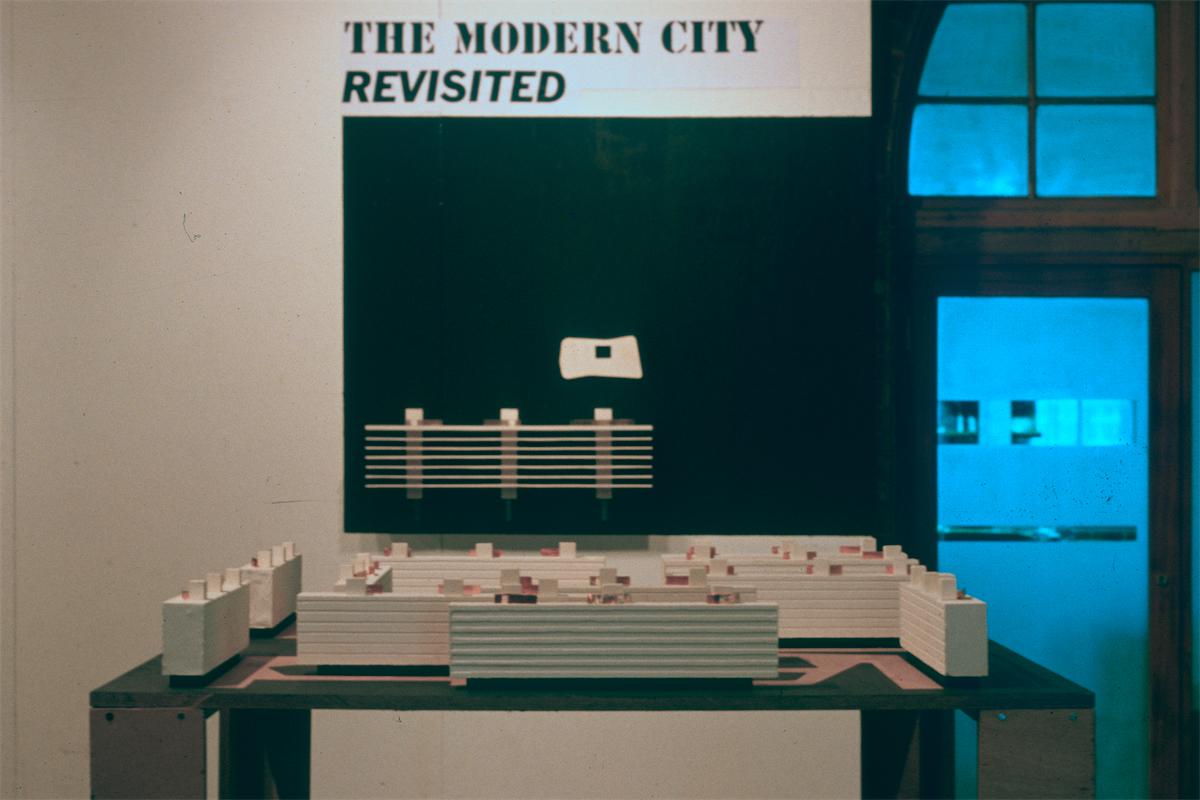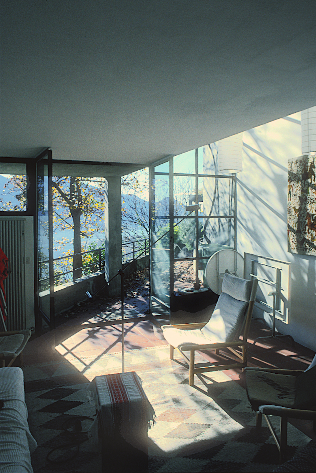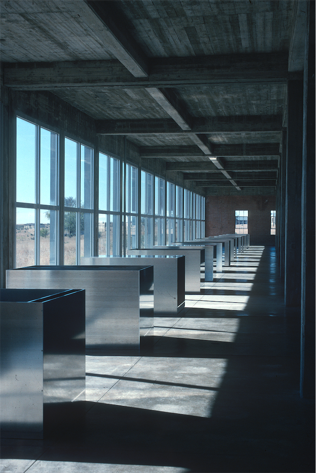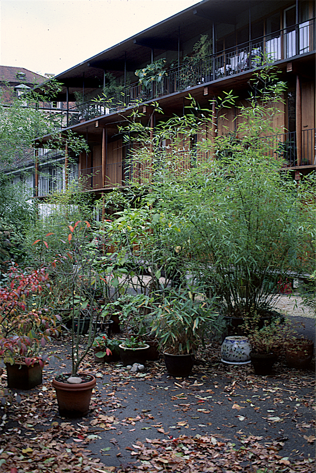thomas
deckker
architect
Talks at Veretec
2022-23
2022-23
BBC: The Inquiry
BBC World Service 2019
BBC World Service 2019
Brasilia: Life Beyond Utopia
Brazil Institute, Kings College London 2016
Brazil Institute, Kings College London 2016
Brasilia: Life Beyond Utopia
Architectural Design [April 2016]
Architectural Design [April 2016]
Two exhibitions for the McAslan Gallery
McAslan Gallery 2016
McAslan Gallery 2016
Edzell Castle: Architectural Treatises in Late 16th Century Scotland
Garden History Society 2014
Garden History Society 2014
Architecture and the Humanities
Architectural Research Quarterly 2014
Architectural Research Quarterly 2014
Urban Planning in Rio 1870-1930: the Construction of Modernity
Brazil Institute, Kings College London 2014
Brazil Institute, Kings College London 2014
Review of Remaking London: Design and Regeneration in Urban Culture
Architectural Research Quarterly 2013
Architectural Research Quarterly 2013
Life's a Beach: Oscar Niemeyer, Landscape and Women
The Rest is Noise Festival
South Bank, London 6 October 2013
The Rest is Noise Festival
South Bank, London 6 October 2013
BBC: Last Word
BBC Radio 4 7 & 9 December 2012
BBC Radio 4 7 & 9 December 2012
Brasilia: Fictions and Illusions
Brazil Institute, Kings College London 2012
Brazil Institute, Kings College London 2012
Connected Communities Symposium
University of Dundee 2011
University of Dundee 2011
Architecture + ESI: an architect's perspective
FESI [The UK Forum for Engineering Structural Integrity] 2011
FESI [The UK Forum for Engineering Structural Integrity] 2011
Review of Mapping London
Architectural Research Quarterly 2010
Architectural Research Quarterly 2010
The Studio of Antonio Carlos Elias
Epulis Fissuratum [Brasilia 2006]
Epulis Fissuratum [Brasilia 2006]
Urban Entropies: A Tale of Three Cities
Architectural Design [September 2003]
Architectural Design [September 2003]
New Architecture in Brazil
- Photographs by Michael Frantzis
Brazilian Embassy, London
5-6 March 2003
- Photographs by Michael Frantzis
Brazilian Embassy, London
5-6 March 2003
Natural Spirit (Places to Live 007)
Wallpaper* [January/February 2003]
Wallpaper* [January/February 2003]
Architects Directory
Wallpaper* [July/August 2002]
Wallpaper* [July/August 2002]
Foreign Legion
RIBA Journal [March 2002]
RIBA Journal [March 2002]
Architects and Technology
The Encyclopaedia of Architectural Technology [London: Wiley 2002]
The Encyclopaedia of Architectural Technology [London: Wiley 2002]
- Alvar Aalto
- Le Corbusier
- Louis Kahn
- Richard Neutra
- Oscar Niemeyer
- Renzo Piano
- Alvaro Siza
Mexican-American Architecture
Mexican-American Encyclopaedia [2002]
Mexican-American Encyclopaedia [2002]
In the Realm of the Senses
Architectural Design [July 2001]
Architectural Design [July 2001]
Thomas Deckker: Two Projects in Brasilia
Architectural Design [Oct 2000]
Architectural Design [Oct 2000]
First International Seminar on the Teaching of the Built Environment [SIEPAC]
University of Sao Paulo, Brazil
13-15 Sept 2000
University of Sao Paulo, Brazil
13-15 Sept 2000
Issues in Architecture Art & Design
vol. 6 no. 1 [University of East London 2000]
vol. 6 no. 1 [University of East London 2000]
Monte Carasso: The re-invention of the site
Issues in Architecture Art & Design vol. 5 no. 2 [University of East London 1998]
Issues in Architecture Art & Design vol. 5 no. 2 [University of East London 1998]
Specific Objects / Specific Sites
Rethinking the Architecture / Landscape Relationship, University of East London,
26-28 Mar 1996
Rethinking the Architecture / Landscape Relationship, University of East London,
26-28 Mar 1996
Herzog & deMeuron
Issues in Architecture Art & Design vol. 3 no. 2 [University of East London 1994]
Issues in Architecture Art & Design vol. 3 no. 2 [University of East London 1994]
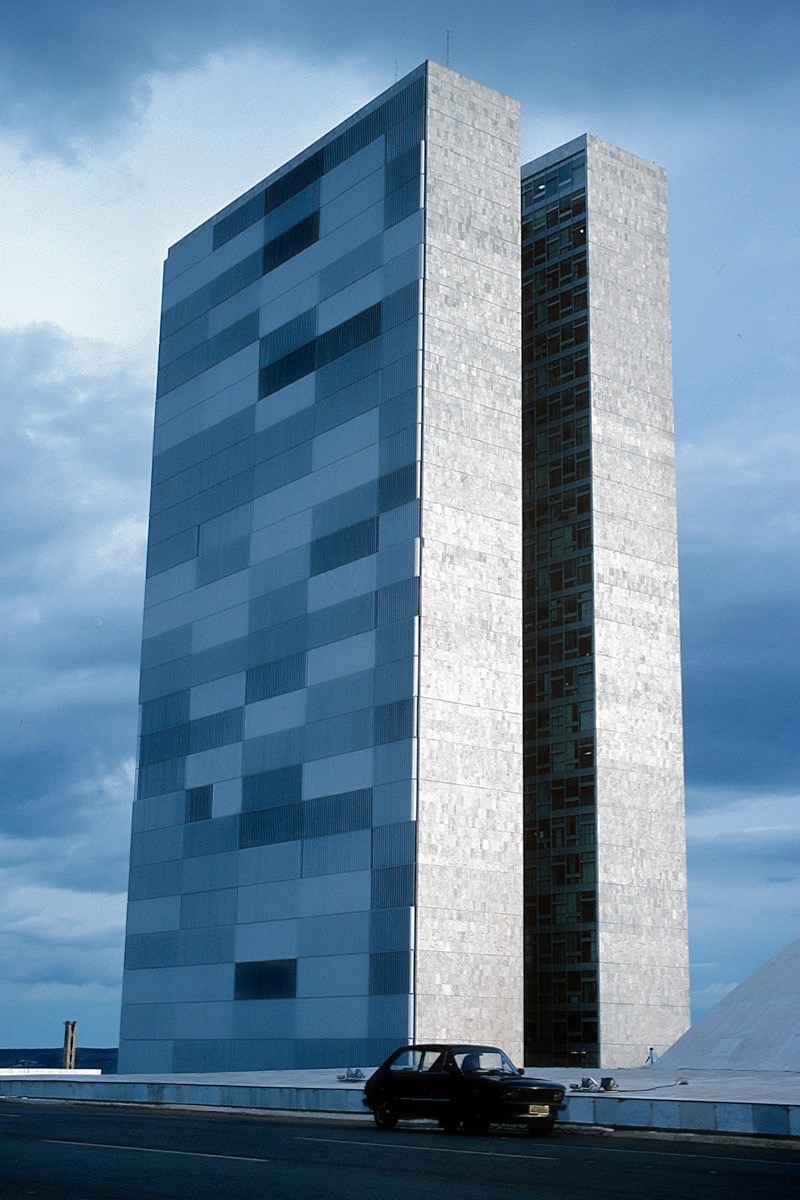
Oscar Niemeyer: Congresso Nacional Brasilia
photograph © Thomas Deckker 1997
photograph © Thomas Deckker 1997
Architects and Technology Index
The Encyclopaedia of Architectural Technology [London: Wiley 2002]
Oscar Niemeyer
Oscar Niemeyer (b. 1907) was born in Rio de Janeiro, Brazil, and grew up at a time when Brazil was determined to 'Modernise' and throw off its rural and agrarian past. Niemeyer was fortunate to be part of a brilliant circle of 'Modern' architects, engineers, and not least, clients; Gustavo Capanema, the Minister who commissioned the Ministry of Education building in 1935, and Juscelino Kubitschek, who commissioned Pampulha in 1940 as Mayor of Belo Horizonte and went on to commission Bras'lia in 1957 as President of Brazil, were deeply cultured and genuinely passionate about architecture.
Two factors made European Modernism fruitful in Brazil: the advanced state of concrete construction and the otherwise primitive state of the building industry. There were no steel mills in Brazil before 1943; structural steel, and the technical supervision of the construction, had to be imported from the United States. Reinforced concrete had the advantages of being prepared on site and of not requiring specialised labour. As workmen were illiterate, no working drawings need be prepared; the use of a good engineer, however, was vital to design an appropriate concrete frame, and very simple detailing was essential as the integration of components could not be anticipated. Virtually all fittings and finishing materials had to be imported from the United States, which not only resulted in high initial costs but made maintenance an almost insuperable problem.
A protégé of Lucio Costa (1902-1998), Niemeyer did not initially show any evidence of his extraordinary abilities. He learnt all he needed to know about the Modern architectural language in a few weeks in August 1936 during Le Corbusier's brief visit to Brazil as adviser on the Ministry of Education building. It was Niemeyer, however, who must take the credit for turning Costa's rather naive initial proposal and Le CorbusierÕs clumsy sketches into the final building. It was the first tall Modern Movement building, and utilised pilotis of several sizes and spacings to give a dynamic rhythm to the form. Horizontally-pivoting brise-soleils - in bright blue asbestos cement - were used for the first time. The engineer was Emilio Baumgart (1888-1942), who had set the world record height for concrete construction with the A Noite building, Rio de Janeiro (1928).
Niemeyer did not feel he had achieved maturity until the more free-form buildings in Pampulha (1940-43) such as the Casino, the Casa de Baile, the Yacht Club and the Church of Sao Francisco which was his first use of shell vaults. Niemeyer continued to build extensively in Belo Horizonte and the state of Minas Gerais under the patronage of Kubitschek, and began to acquire an international reputation, being a consultant on the United Nations building, New York (1947) and building an apartment block at the Interbau exhibition, Berlin (1957). Some projects of this period, such as the Museum in Caracas (1954), an inverted pyramid, were extraordinarily powerful, but after 1957 all his energy was concentrated on Bras'lia.
The main Government buildings in Brasilia all employ some form of deep-plan concrete construction with light perimeter columns. He was fortunate to collaborate with another brilliant concrete engineer, Joaquim Cardoso (1897-1978); the twin-domed Congresso Nacional (1957-60) was virtually a monolithic concrete shell. The rectilinear Ministries, however, were steel-framed and clad in heat-absorbing glass, which did not function well and led to a rash of wall-mounted air-conditioning units. Perhaps surprisingly, however, Niemeyer's Palaces in Brasilia are comfortable. The high ratio of heavy roof construction to building volume (necessitated by the long spans and deep plans), the wide overhangs, the provision for cross-ventilation in the glazed walls and the landscaping mean that internal temperatures are moderate. In the Alvorado Palace (1957), for instance, only the library is air-conditioned. In his apartment blocks in the residential quarters, the use of cambogo (pierced masonry screens), bandeiras (louvred timber screens) and brise-soleils mean that environmental conditions in these shallow-plan and poorly-built apartments are actually reasonable.
Despite the programme of modernisation in Brazil, a considerable amount of the structural steel and finishing materials in Brasilia had to be imported from the United States. This, and cost of developing the city, led to the cessation of building activity in 1960 when only the main Government buildings and about 10% of the apartment buildings had been built. The military coup in 1964 quickly led to Niemeyer's exile. Niemeyer was fortunate to extend his career in France - the Communist Party Headquarters, Paris (1967-80), the Cultural Centre in Le Havre (1972-83), Italy - the Mondadori Headquarters, Milan (1968-75), and Algeria - the University of Constantine (1969-72). He collaborated with Jean Prouvé on the Communist Party Headquarters, which doubtless made the curtain wall more acceptable in the more rigorous climate of Paris. Although this building sensuously exploits its corner site in the 19th-century Parisian garabit, later buildings became more formal exercises in concrete construction.
After his return to Brazil following the fall of the military dictatorship in 1984, Niemeyer modified many of his buildings to solve outstanding environmental problems. The addition of brise-soleils to the Palaces and Ministries in Brasilia has not reduced their architectural power. In his latest works, such as the Latin America Centre, Sao Paulo (1987) and the Museum of Contemporary Art, Niterói (1997) Niemeyer has exploited the plastic nature of concrete without, however, matching the spatial and material sensuousness which marked his earlier work.
Two factors made European Modernism fruitful in Brazil: the advanced state of concrete construction and the otherwise primitive state of the building industry. There were no steel mills in Brazil before 1943; structural steel, and the technical supervision of the construction, had to be imported from the United States. Reinforced concrete had the advantages of being prepared on site and of not requiring specialised labour. As workmen were illiterate, no working drawings need be prepared; the use of a good engineer, however, was vital to design an appropriate concrete frame, and very simple detailing was essential as the integration of components could not be anticipated. Virtually all fittings and finishing materials had to be imported from the United States, which not only resulted in high initial costs but made maintenance an almost insuperable problem.
A protégé of Lucio Costa (1902-1998), Niemeyer did not initially show any evidence of his extraordinary abilities. He learnt all he needed to know about the Modern architectural language in a few weeks in August 1936 during Le Corbusier's brief visit to Brazil as adviser on the Ministry of Education building. It was Niemeyer, however, who must take the credit for turning Costa's rather naive initial proposal and Le CorbusierÕs clumsy sketches into the final building. It was the first tall Modern Movement building, and utilised pilotis of several sizes and spacings to give a dynamic rhythm to the form. Horizontally-pivoting brise-soleils - in bright blue asbestos cement - were used for the first time. The engineer was Emilio Baumgart (1888-1942), who had set the world record height for concrete construction with the A Noite building, Rio de Janeiro (1928).
Niemeyer did not feel he had achieved maturity until the more free-form buildings in Pampulha (1940-43) such as the Casino, the Casa de Baile, the Yacht Club and the Church of Sao Francisco which was his first use of shell vaults. Niemeyer continued to build extensively in Belo Horizonte and the state of Minas Gerais under the patronage of Kubitschek, and began to acquire an international reputation, being a consultant on the United Nations building, New York (1947) and building an apartment block at the Interbau exhibition, Berlin (1957). Some projects of this period, such as the Museum in Caracas (1954), an inverted pyramid, were extraordinarily powerful, but after 1957 all his energy was concentrated on Bras'lia.
The main Government buildings in Brasilia all employ some form of deep-plan concrete construction with light perimeter columns. He was fortunate to collaborate with another brilliant concrete engineer, Joaquim Cardoso (1897-1978); the twin-domed Congresso Nacional (1957-60) was virtually a monolithic concrete shell. The rectilinear Ministries, however, were steel-framed and clad in heat-absorbing glass, which did not function well and led to a rash of wall-mounted air-conditioning units. Perhaps surprisingly, however, Niemeyer's Palaces in Brasilia are comfortable. The high ratio of heavy roof construction to building volume (necessitated by the long spans and deep plans), the wide overhangs, the provision for cross-ventilation in the glazed walls and the landscaping mean that internal temperatures are moderate. In the Alvorado Palace (1957), for instance, only the library is air-conditioned. In his apartment blocks in the residential quarters, the use of cambogo (pierced masonry screens), bandeiras (louvred timber screens) and brise-soleils mean that environmental conditions in these shallow-plan and poorly-built apartments are actually reasonable.
Despite the programme of modernisation in Brazil, a considerable amount of the structural steel and finishing materials in Brasilia had to be imported from the United States. This, and cost of developing the city, led to the cessation of building activity in 1960 when only the main Government buildings and about 10% of the apartment buildings had been built. The military coup in 1964 quickly led to Niemeyer's exile. Niemeyer was fortunate to extend his career in France - the Communist Party Headquarters, Paris (1967-80), the Cultural Centre in Le Havre (1972-83), Italy - the Mondadori Headquarters, Milan (1968-75), and Algeria - the University of Constantine (1969-72). He collaborated with Jean Prouvé on the Communist Party Headquarters, which doubtless made the curtain wall more acceptable in the more rigorous climate of Paris. Although this building sensuously exploits its corner site in the 19th-century Parisian garabit, later buildings became more formal exercises in concrete construction.
After his return to Brazil following the fall of the military dictatorship in 1984, Niemeyer modified many of his buildings to solve outstanding environmental problems. The addition of brise-soleils to the Palaces and Ministries in Brasilia has not reduced their architectural power. In his latest works, such as the Latin America Centre, Sao Paulo (1987) and the Museum of Contemporary Art, Niterói (1997) Niemeyer has exploited the plastic nature of concrete without, however, matching the spatial and material sensuousness which marked his earlier work.
Thomas Deckker
London 2001
London 2001
