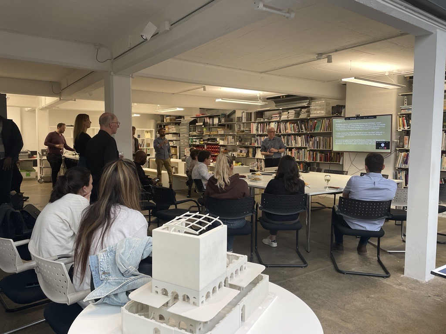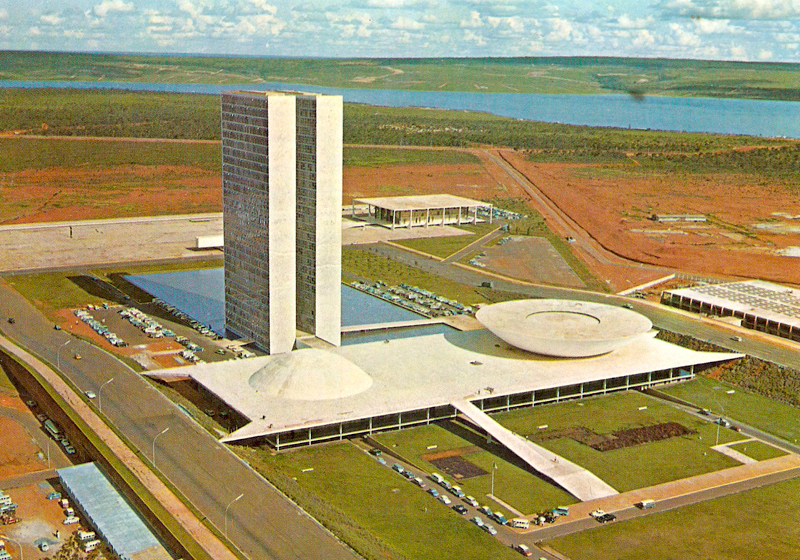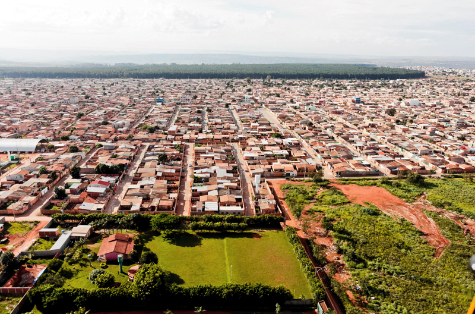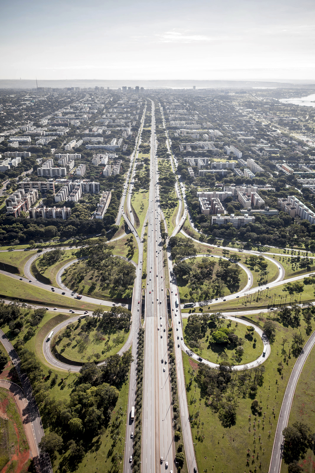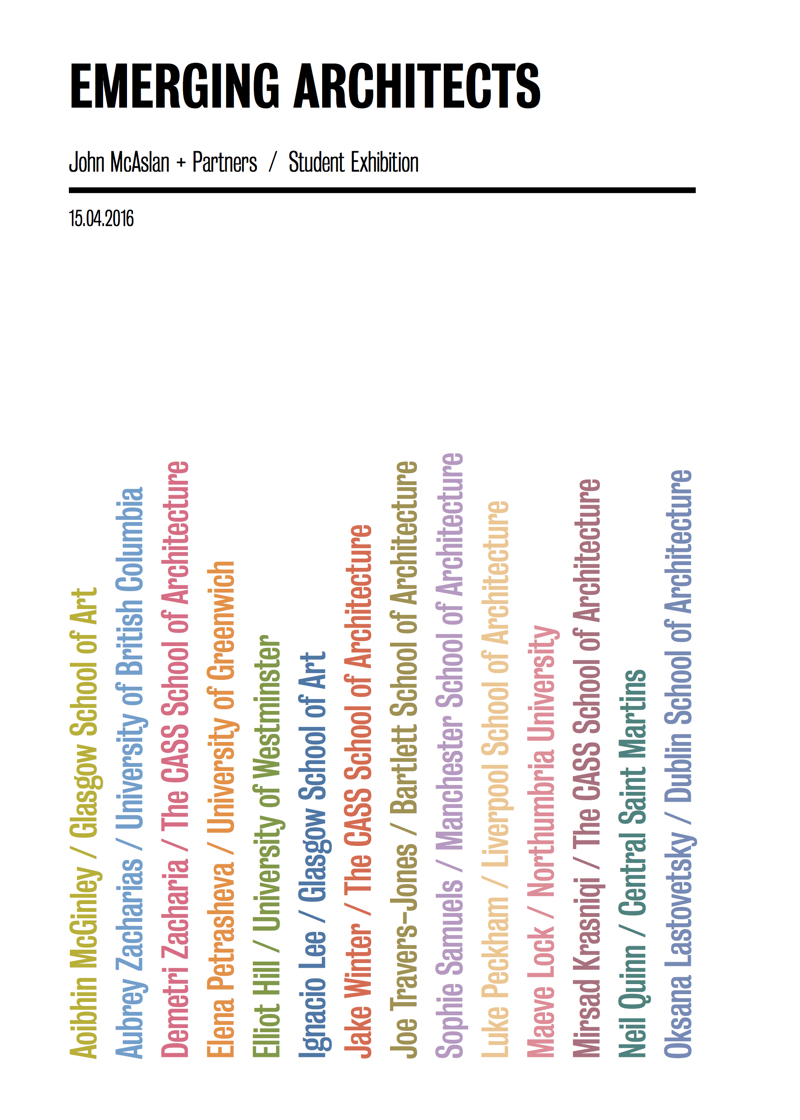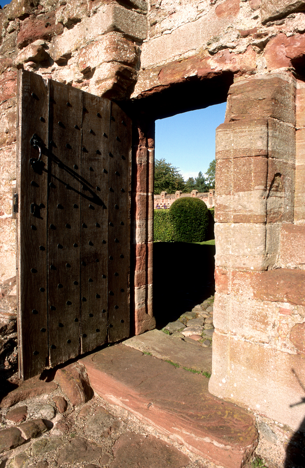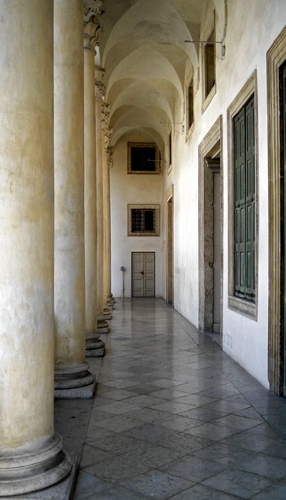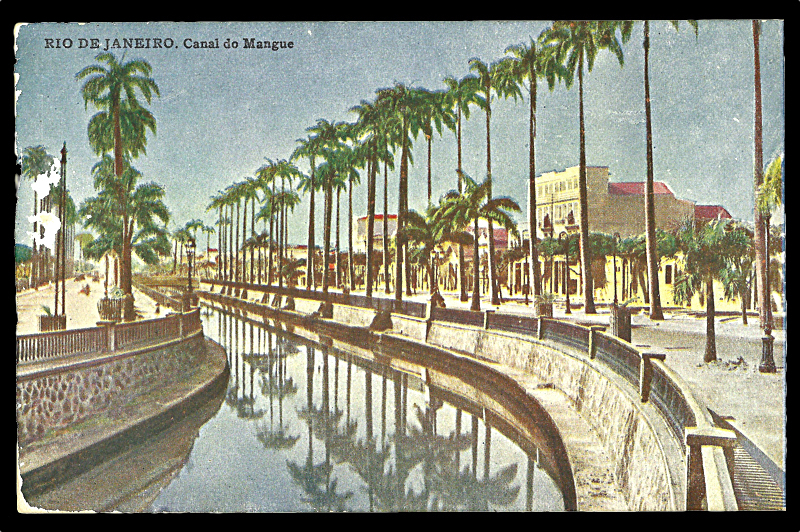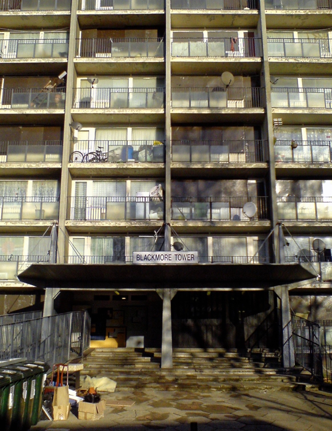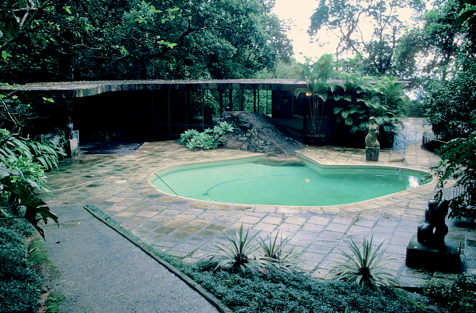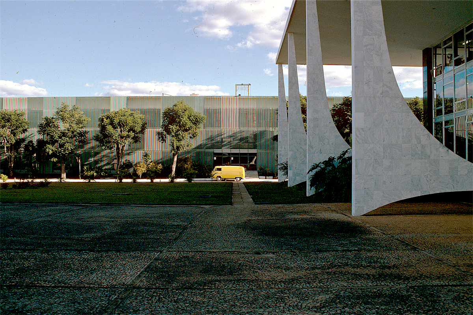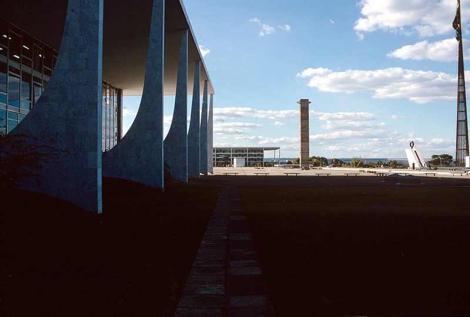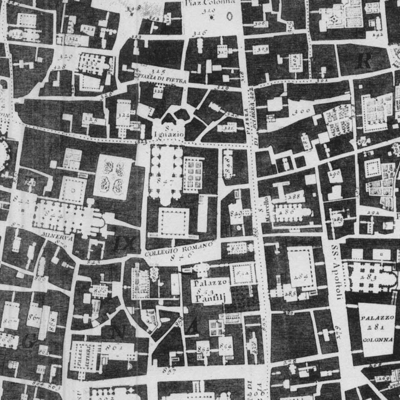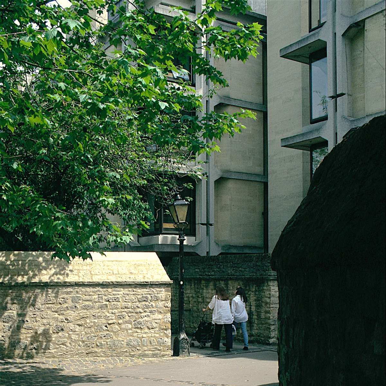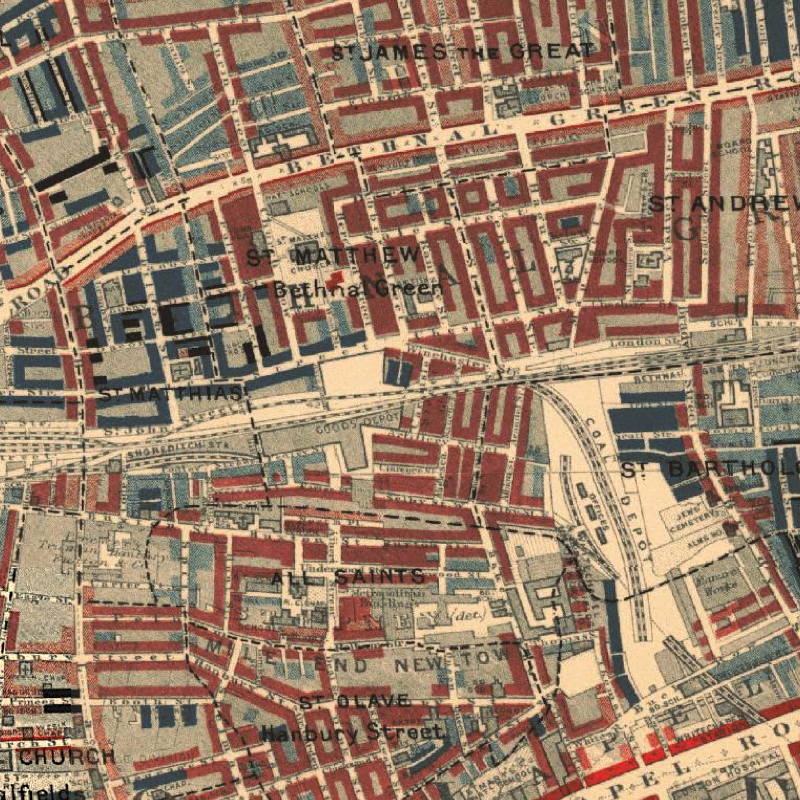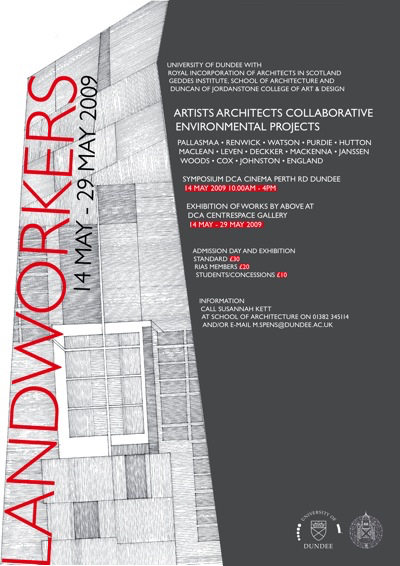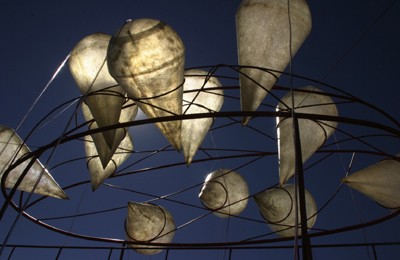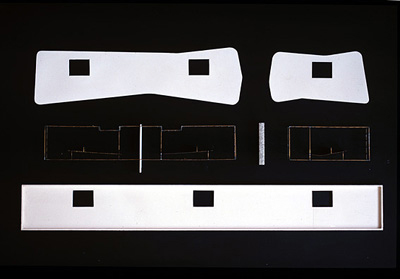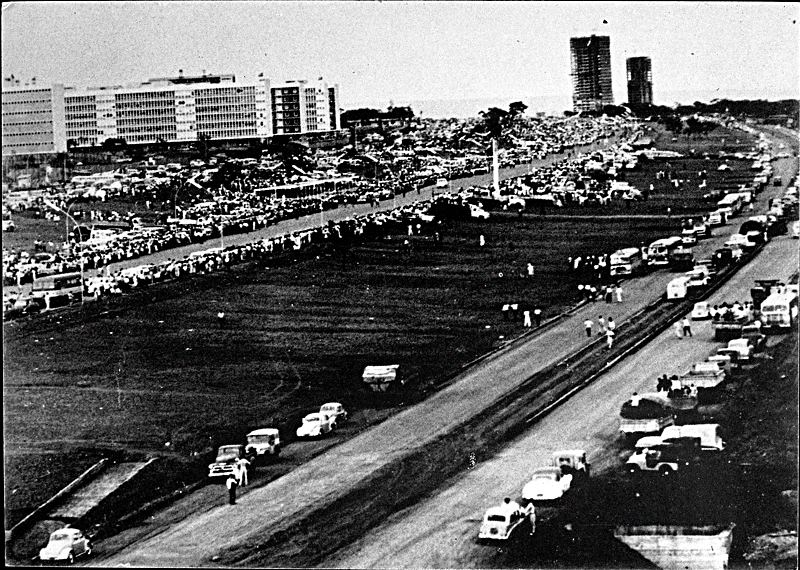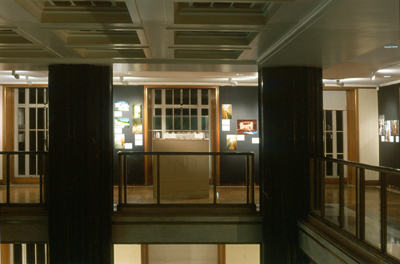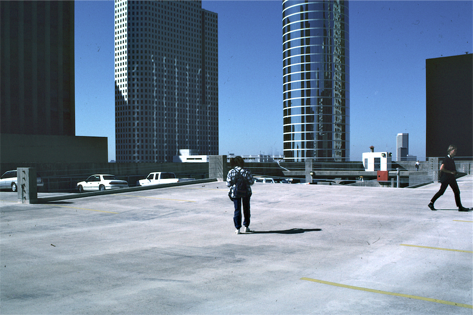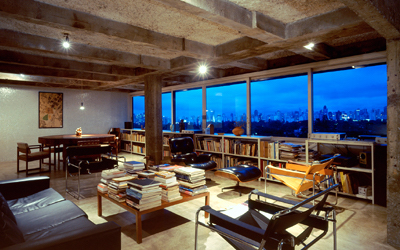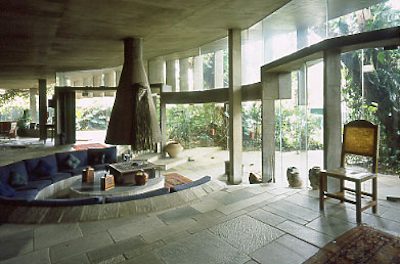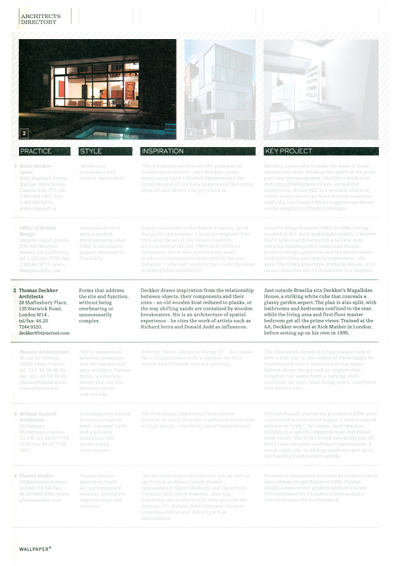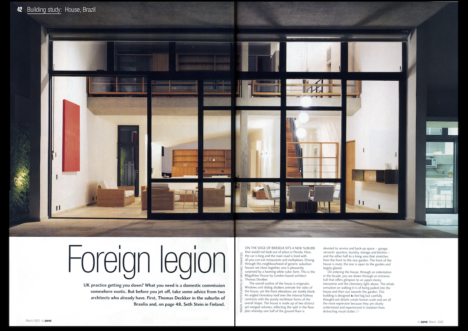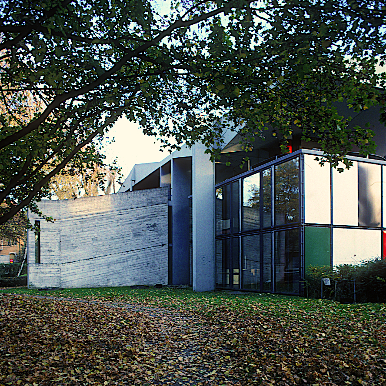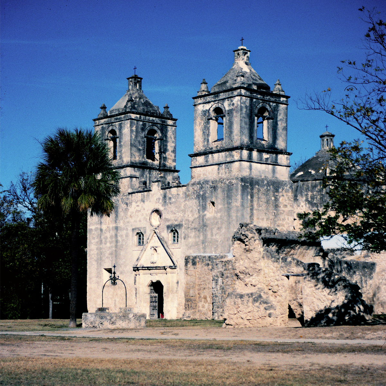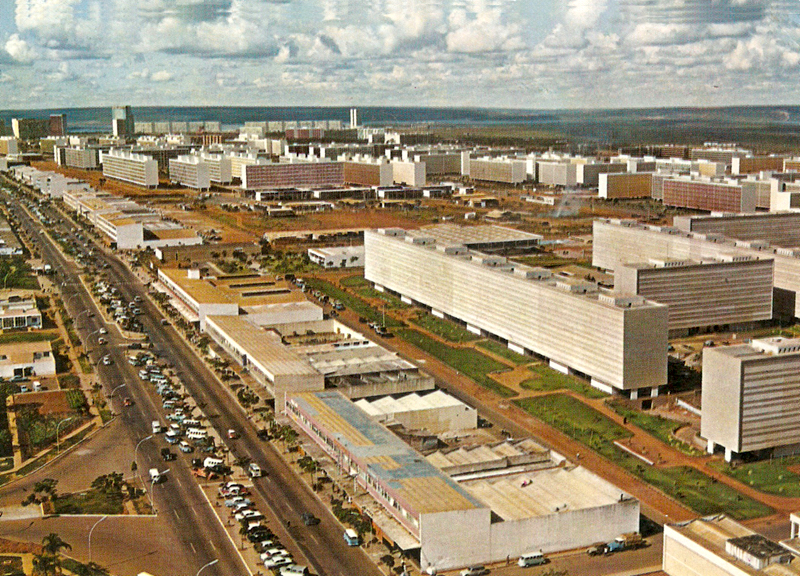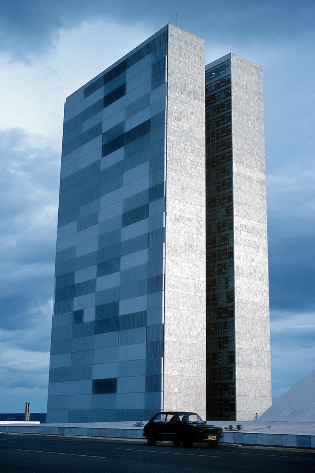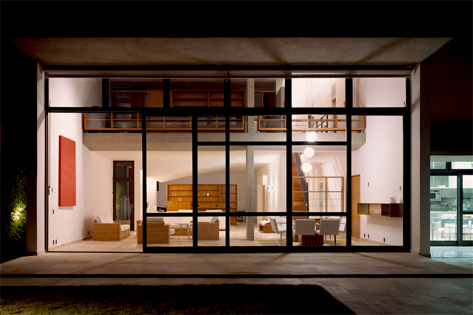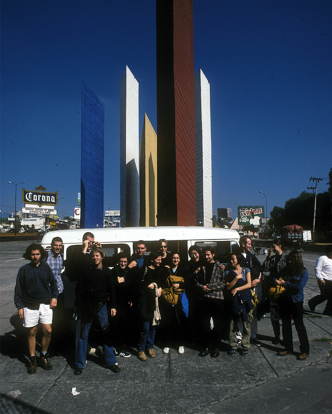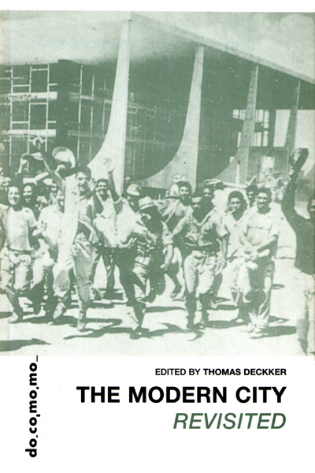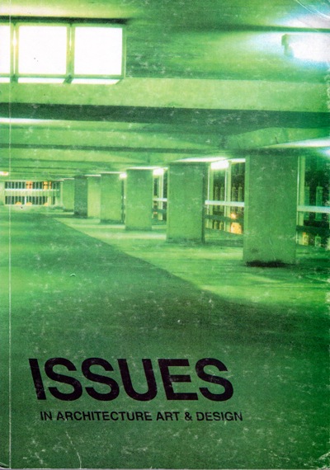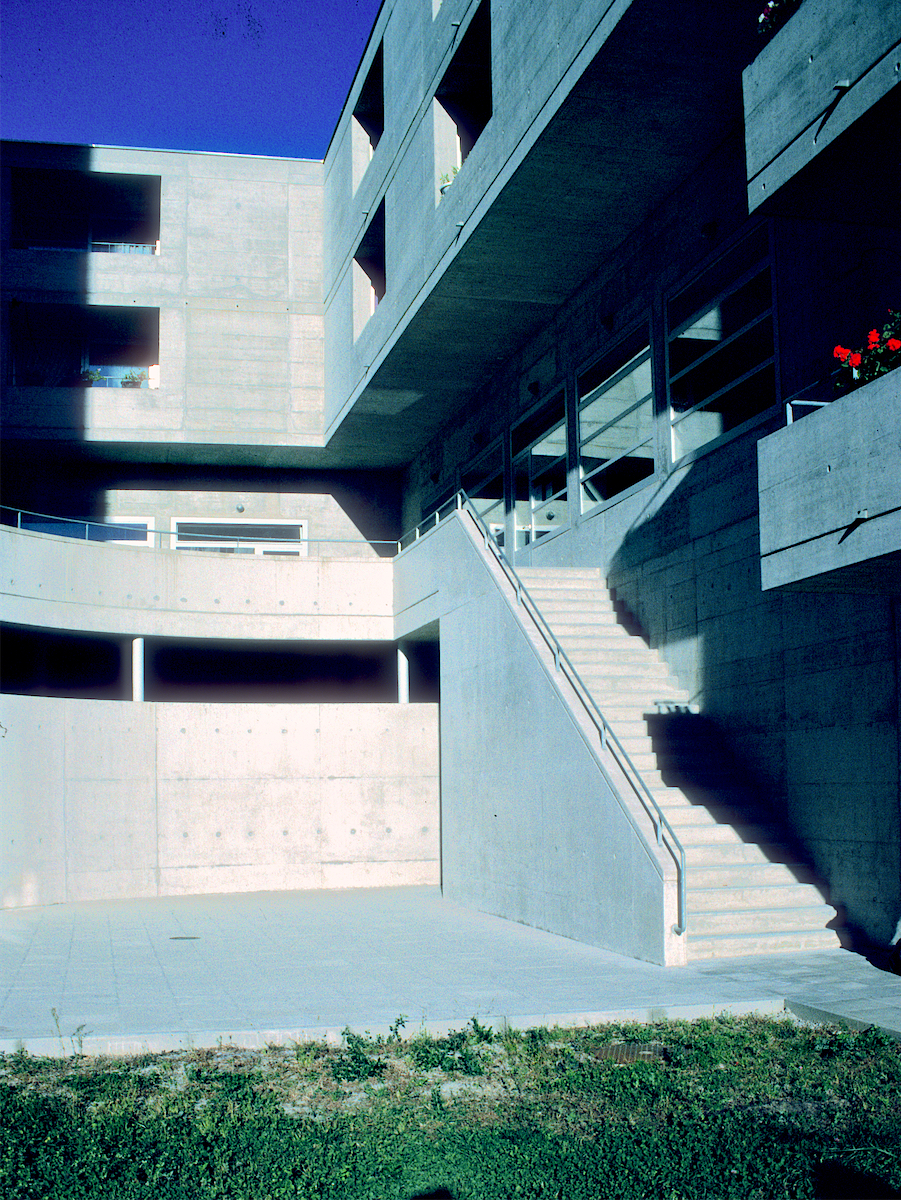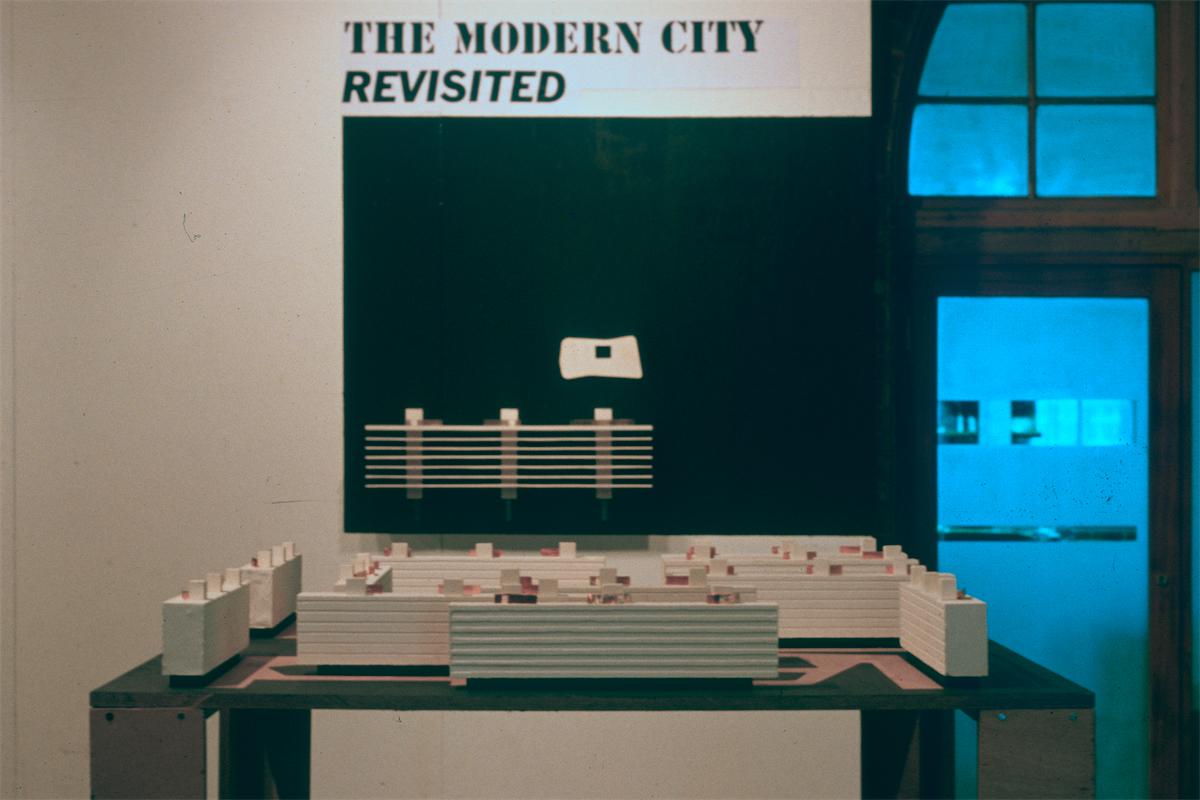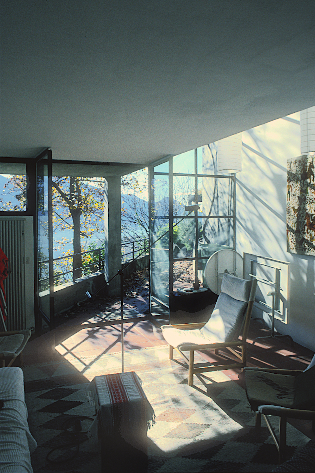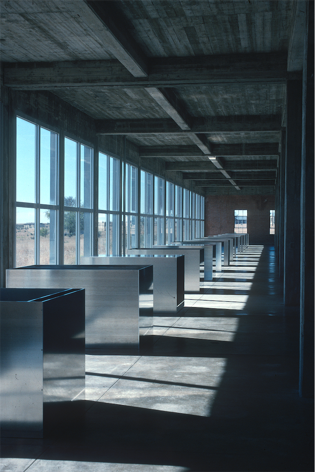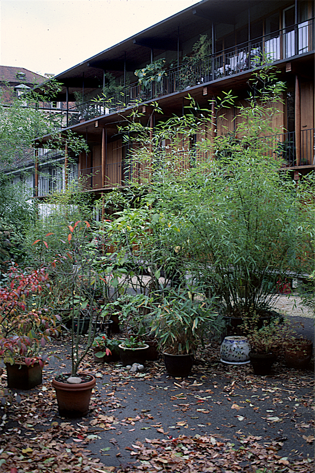thomas
deckker
architect
Talks at Veretec
2022-23
2022-23
BBC: The Inquiry
BBC World Service 2019
BBC World Service 2019
Brasilia: Life Beyond Utopia
Brazil Institute, Kings College London 2016
Brazil Institute, Kings College London 2016
Brasilia: Life Beyond Utopia
Architectural Design [April 2016]
Architectural Design [April 2016]
Two exhibitions for the McAslan Gallery
McAslan Gallery 2016
McAslan Gallery 2016
Edzell Castle: Architectural Treatises in Late 16th Century Scotland
Garden History Society 2014
Garden History Society 2014
Architecture and the Humanities
Architectural Research Quarterly 2014
Architectural Research Quarterly 2014
Urban Planning in Rio 1870-1930: the Construction of Modernity
Brazil Institute, Kings College London 2014
Brazil Institute, Kings College London 2014
Review of Remaking London: Design and Regeneration in Urban Culture
Architectural Research Quarterly 2013
Architectural Research Quarterly 2013
Life's a Beach: Oscar Niemeyer, Landscape and Women
The Rest is Noise Festival
South Bank, London 6 October 2013
The Rest is Noise Festival
South Bank, London 6 October 2013
BBC: Last Word
BBC Radio 4 7 & 9 December 2012
BBC Radio 4 7 & 9 December 2012
Brasilia: Fictions and Illusions
Brazil Institute, Kings College London 2012
Brazil Institute, Kings College London 2012
Connected Communities Symposium
University of Dundee 2011
University of Dundee 2011
Architecture + ESI: an architect's perspective
FESI [The UK Forum for Engineering Structural Integrity] 2011
FESI [The UK Forum for Engineering Structural Integrity] 2011
Review of Mapping London
Architectural Research Quarterly 2010
Architectural Research Quarterly 2010
The Studio of Antonio Carlos Elias
Epulis Fissuratum [Brasilia 2006]
Epulis Fissuratum [Brasilia 2006]
Urban Entropies: A Tale of Three Cities
Architectural Design [September 2003]
Architectural Design [September 2003]
New Architecture in Brazil
- Photographs by Michael Frantzis
Brazilian Embassy, London
5-6 March 2003
- Photographs by Michael Frantzis
Brazilian Embassy, London
5-6 March 2003
Natural Spirit (Places to Live 007)
Wallpaper* [January/February 2003]
Wallpaper* [January/February 2003]
Architects Directory
Wallpaper* [July/August 2002]
Wallpaper* [July/August 2002]
Foreign Legion
RIBA Journal [March 2002]
RIBA Journal [March 2002]
Architects and Technology
The Encyclopaedia of Architectural Technology [London: Wiley 2002]
The Encyclopaedia of Architectural Technology [London: Wiley 2002]
Mexican-American Architecture
Mexican-American Encyclopaedia [2002]
Mexican-American Encyclopaedia [2002]
In the Realm of the Senses
Architectural Design [July 2001]
Architectural Design [July 2001]
Thomas Deckker: Two Projects in Brasilia
Architectural Design [Oct 2000]
Architectural Design [Oct 2000]
First International Seminar on the Teaching of the Built Environment [SIEPAC]
University of Sao Paulo, Brazil
13-15 Sept 2000
University of Sao Paulo, Brazil
13-15 Sept 2000
vol. 6 no. 1 [University of East London 2000]
Monte Carasso: The re-invention of the site
Issues in Architecture Art & Design vol. 5 no. 2 [University of East London 1998]
Issues in Architecture Art & Design vol. 5 no. 2 [University of East London 1998]
Specific Objects / Specific Sites
Rethinking the Architecture / Landscape Relationship, University of East London,
26-28 Mar 1996
Rethinking the Architecture / Landscape Relationship, University of East London,
26-28 Mar 1996
Herzog & deMeuron
Issues in Architecture Art & Design vol. 3 no. 2 [University of East London 1994]
Issues in Architecture Art & Design vol. 3 no. 2 [University of East London 1994]
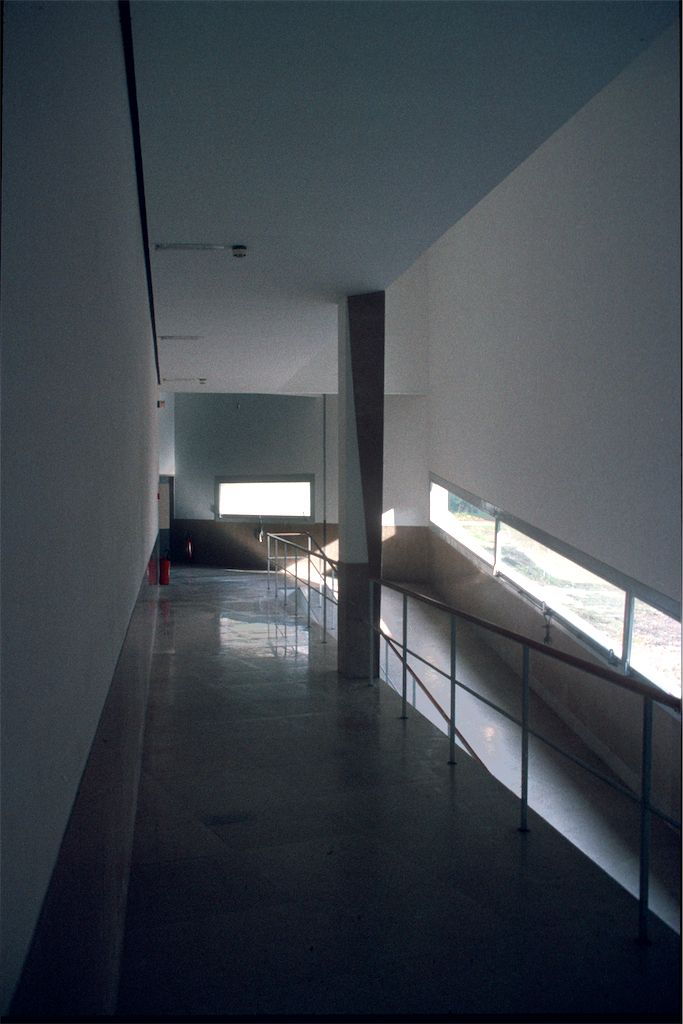
Alvaro Siza: School of Architecture, Oporto
photograph © Thomas Deckker 1994
photograph © Thomas Deckker 1994
The Encyclopaedia of Architectural Technology [London: Wiley 2002]
Alvaro Siza
The work of Alvaro Joaquim de Meio Siza Vieira has come to epitomise the approach of some, mainly European, architects who have rejected the display of construction technologies in their work in favour of more sophisticated architectonic developments in areas such as the use of natural light and the relation to the features of the site, and who have developed an attitude of broadly political and social responsibility to the construction and use of their work. This approach has been christened 'critical Regionalism' by writers such as Kenneth Frampton, who emphasises the experiential nature of the work over the graphic.
Portugal is one of the poorest country in Europe with a very undeveloped building industry. Siza uses local materials and works closely with local craftsmen to achieve an extremely high quality of detailing. As in many countries in Southern Europe, this means rendered concrete frames and terracotta block infill. This flexible and adaptable technology allows not only varied relationships of solid to void - window to wall, for example - but also sheltered openings and high thermal mass appropriate to the climate.
There are reasons beyond the material nature of the construction, however, which explain why Siza is so highly regarded. The sensitivity to the handling of building volumes, internal spaces, staircases, natural light, and views through windows is a deliberate counterpoint to their generalised treatment in much contemporary architecture. The building is treated as an extension of its context, but in no sense historicist; it is not its appearance, but the movement around the site and into the building and the disposition of building volumes which relate to the context. Siza was born in Matosinhos in the North of Portugal in 1933. He studied at the School of Architecture at the University of Oporto from 1949 to 1955, and began to build even before he graduated. He came to notice with works such as the Boa Nova Restaurant, Matosinhos (1958-63), the Swimming Pool at Leça de Palmeira (1961-62), and the Pinto e Soto Maior Bank, Oliveira de Azemeis (1971-74). What was noticeable was the response to context: in the Pool at Leça de Palmeira, the walls that form sheltered swimming pools are a direct response to sea levels and the rock formation; in the Pinto e Soto Maior Bank the site is a modest urban square and the volumes of the building, the openings and the pattern of movement form an extension to it.
Siza's first public buildings after the Revolution in 1974 were for the construction of public housing and the renovation of urban districts in Oporto. Bouça (1973-77) and Sao Victor (1974-77) for SAAL - serviço de apoio ambulatorio localw [local support service]. These were extremely low-cost projects in which great attention was necessarily paid to the urban spaces. They led to the commission for the Quinta da Malagueira housing (1977; under construction) in Évora. This was an entire urban quarter outside the walls of old city, one of Portugal's most beautiful cities which had been preserved relatively intact. The building form was of rows of 2-storey terraces back-to-back with access roads for cars and pedestrians between the rows, organised around an aqueduct reminiscent of the 16th-century 'Aguas da Prata' aqueduct in Évora, disused and now incorporated into the urban fabric. The construction of concrete and block intentionally left room for degree of adaptability in plan form during and after construction to meet the differing circumstances of the inhabitants. The Quinta da Malagueira housing led to commissions for housing at the Schlesische Tor, Berlin (1980-84) and a series of urban plans and housing - 'De Punkt en de Komma' (1983-88) and the Doedijnstraat estate (1989-), Schilderswijk, The Hague. This increased his international reputation and he now has commissions throughout Europe.
Siza's recent works include the Faculty of Architecture at the University of Oporto (1987-93), the Setubal College of Education (1986-93) and the Galicia Museum of Modern Art, Santiago de Compostela (1988-93). At the Faculty of Architecture the public spaces form a route along the contours of the site, leaving a podium facing the river for the studios. The Setubal College of Education has an 'H' shape plan reminiscent of the nearby monastery at Cape Espichel; the classrooms open to a courtyard with deeply overhanging roofs. The Galicia Museum of Modern Art lies on a narrow street on a steep hill in an historic town; it consists of 3 interlinked blocks: an entrance block aligned to the street, a small lecture theatre sticking out into the street and a long sequence of galleries along the contours behind. Due to simple and generally massive construction, highly varied window sizes and provision of shading devices, the internal environments in Siza' buildings are usually excellent. The brilliance and economy with which he achieves these results calls into question, for many architects, the necessity of overt displays of technology.
Portugal is one of the poorest country in Europe with a very undeveloped building industry. Siza uses local materials and works closely with local craftsmen to achieve an extremely high quality of detailing. As in many countries in Southern Europe, this means rendered concrete frames and terracotta block infill. This flexible and adaptable technology allows not only varied relationships of solid to void - window to wall, for example - but also sheltered openings and high thermal mass appropriate to the climate.
There are reasons beyond the material nature of the construction, however, which explain why Siza is so highly regarded. The sensitivity to the handling of building volumes, internal spaces, staircases, natural light, and views through windows is a deliberate counterpoint to their generalised treatment in much contemporary architecture. The building is treated as an extension of its context, but in no sense historicist; it is not its appearance, but the movement around the site and into the building and the disposition of building volumes which relate to the context. Siza was born in Matosinhos in the North of Portugal in 1933. He studied at the School of Architecture at the University of Oporto from 1949 to 1955, and began to build even before he graduated. He came to notice with works such as the Boa Nova Restaurant, Matosinhos (1958-63), the Swimming Pool at Leça de Palmeira (1961-62), and the Pinto e Soto Maior Bank, Oliveira de Azemeis (1971-74). What was noticeable was the response to context: in the Pool at Leça de Palmeira, the walls that form sheltered swimming pools are a direct response to sea levels and the rock formation; in the Pinto e Soto Maior Bank the site is a modest urban square and the volumes of the building, the openings and the pattern of movement form an extension to it.
Siza's first public buildings after the Revolution in 1974 were for the construction of public housing and the renovation of urban districts in Oporto. Bouça (1973-77) and Sao Victor (1974-77) for SAAL - serviço de apoio ambulatorio localw [local support service]. These were extremely low-cost projects in which great attention was necessarily paid to the urban spaces. They led to the commission for the Quinta da Malagueira housing (1977; under construction) in Évora. This was an entire urban quarter outside the walls of old city, one of Portugal's most beautiful cities which had been preserved relatively intact. The building form was of rows of 2-storey terraces back-to-back with access roads for cars and pedestrians between the rows, organised around an aqueduct reminiscent of the 16th-century 'Aguas da Prata' aqueduct in Évora, disused and now incorporated into the urban fabric. The construction of concrete and block intentionally left room for degree of adaptability in plan form during and after construction to meet the differing circumstances of the inhabitants. The Quinta da Malagueira housing led to commissions for housing at the Schlesische Tor, Berlin (1980-84) and a series of urban plans and housing - 'De Punkt en de Komma' (1983-88) and the Doedijnstraat estate (1989-), Schilderswijk, The Hague. This increased his international reputation and he now has commissions throughout Europe.
Siza's recent works include the Faculty of Architecture at the University of Oporto (1987-93), the Setubal College of Education (1986-93) and the Galicia Museum of Modern Art, Santiago de Compostela (1988-93). At the Faculty of Architecture the public spaces form a route along the contours of the site, leaving a podium facing the river for the studios. The Setubal College of Education has an 'H' shape plan reminiscent of the nearby monastery at Cape Espichel; the classrooms open to a courtyard with deeply overhanging roofs. The Galicia Museum of Modern Art lies on a narrow street on a steep hill in an historic town; it consists of 3 interlinked blocks: an entrance block aligned to the street, a small lecture theatre sticking out into the street and a long sequence of galleries along the contours behind. Due to simple and generally massive construction, highly varied window sizes and provision of shading devices, the internal environments in Siza' buildings are usually excellent. The brilliance and economy with which he achieves these results calls into question, for many architects, the necessity of overt displays of technology.
Thomas Deckker
London 2001
London 2001
